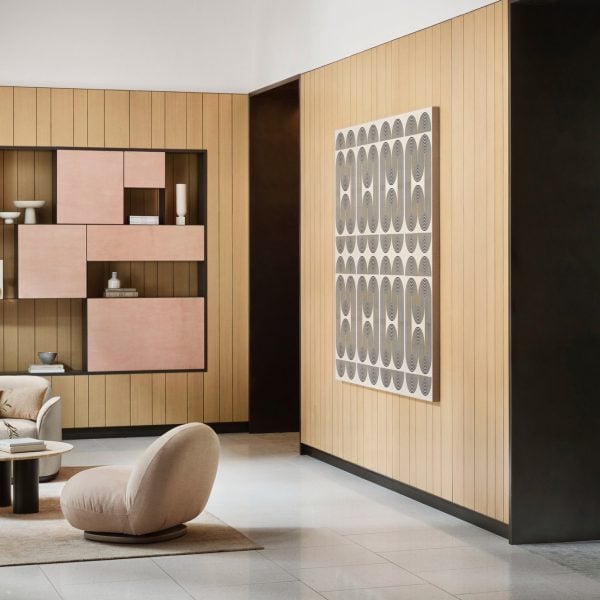New York-based Morris Adjmi Architects has used pink leather, herringbone flooring and green hand-glazed tiles across the interiors of a residential complex the studio designed on the waterfront of Greenpoint, Brooklyn.
The Huron comprises two interconnected glass and steel towers, for which Morris Adjmi Architects served as the architect, interior designer and art consultant.
“Inspired by the Brooklyn waterfront and artist Edward Hopper’s urbanscapes, The Huron reflects Greenpoint’s past and present, paying homage to the neighborhood’s golden age of industrialism,” said the studio.
Industrial hints in the form of exposed concrete columns, large loft-style windows and metal-framed glass partitions are found throughout the public areas.
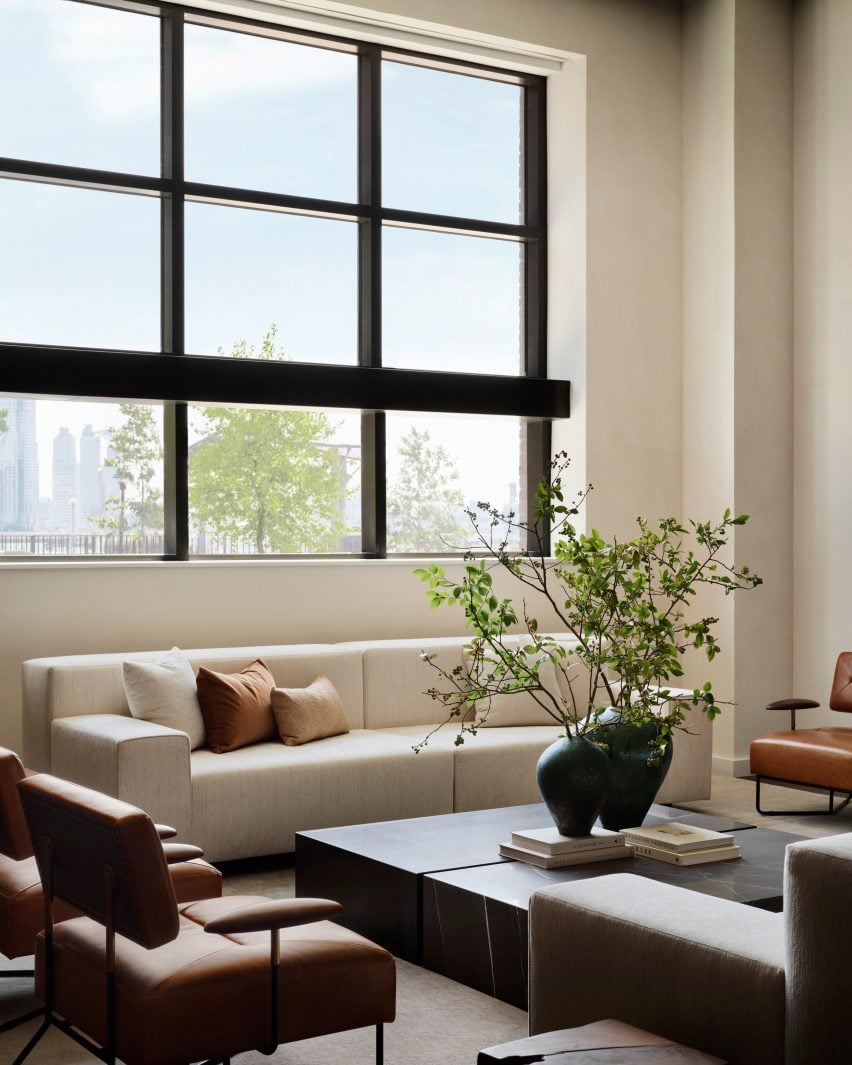
These are paired with a soft colour palette in the lobby, where warm-toned, wood-panelled walls flank a custom reception desk in pink leather and with an onyx top.
Behind are hand-glazed tiles in vivid shades of green, while to one side, a selection of art objects is displayed on a set of shelves wrapped in the same leather as the counter.
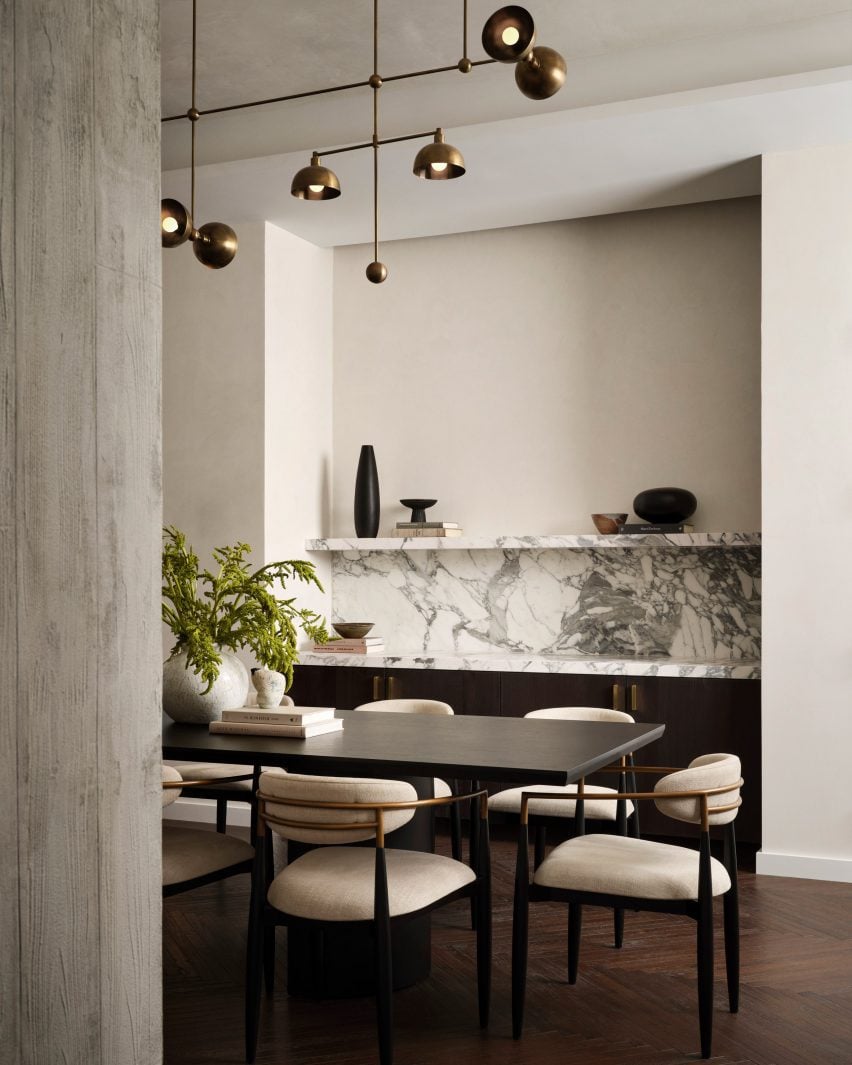
Curved furniture is used in the lobby “to balance out the building’s linear shape”, and forms seating areas at either end of the space.
Pieces include Giulio Marelli sofas, Gubi chairs, an Egg Collective table with cylindrical legs, a neutral-toned Marc Phillips rug, a Bludot floor lamp and Erica Shamrock drapery.
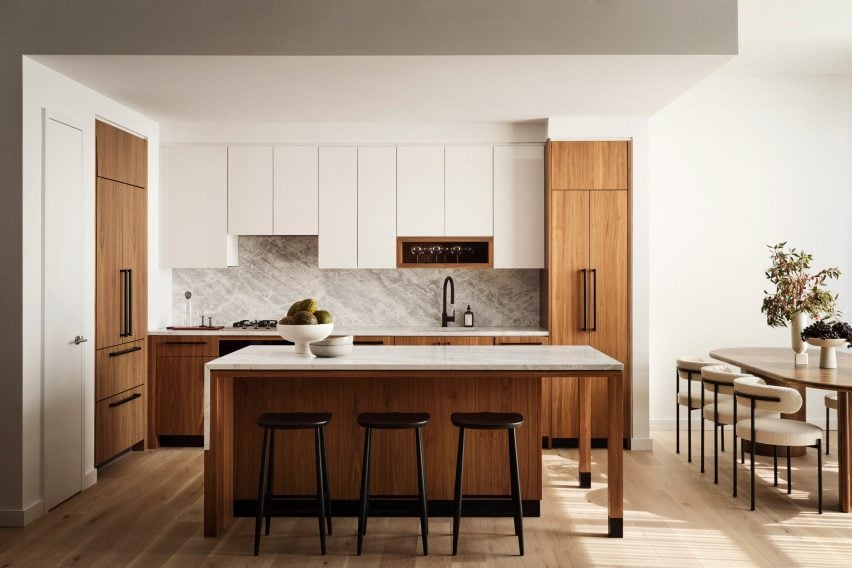
The 171 residences range from studio to four-bedroom units, and a third of these have private outdoor space.
Light-toned Greek marble forms the backsplashes and waterfall islands in the kitchens, contrasting walnut millwork and black hardware.
Both towers are topped with an outdoor terrace, while the west tower includes a 50-foot (15-metre) indoor saltwater pool with a view of the East River.
In this space, textured limestone tile runs up to the ceiling between each column, while porcelain tiles that cover the floor transition into blue mosaic tiles that form a letter H in the pool.
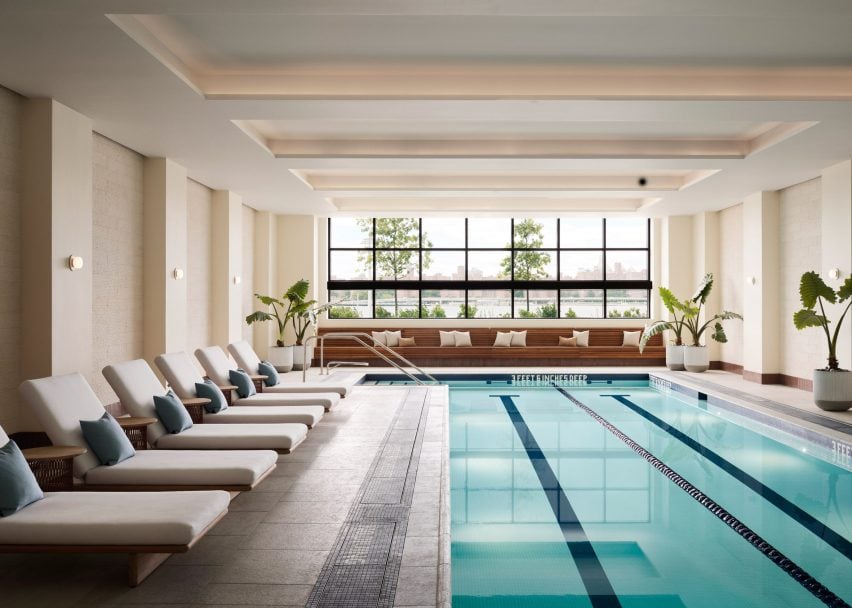
Other amenity spaces within the complex include a lounge with brown herringbone oak flooring that carries into the private dining room.
There’s also a communal workspace and a fitness centre on the first floor, as well as a kids’ room, a lounge for teenagers, and a playground on the second floor.
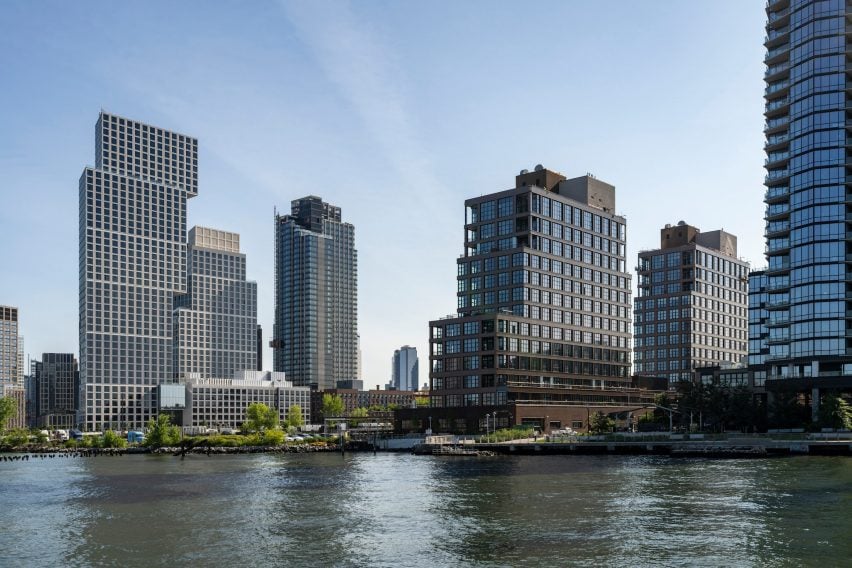
Development along the Greenpoint waterfront has transformed the area over the past few years, with residential towers by firms including OMA popping up along the East River.
Located in the northwest of Brooklyn, the neighbourhood is home to many design-forward eateries including a bar with a time-worn feel and a restaurant informed by Usonian architecture.
The interior photography is by David Mitchell and the exterior photography is by Field Condition.
Project credits:
Design: Morris Adjmi Architects
Landscape: Scape Landscape Architecture
Development: Quadrum Global
Brand development: Seventh Art

