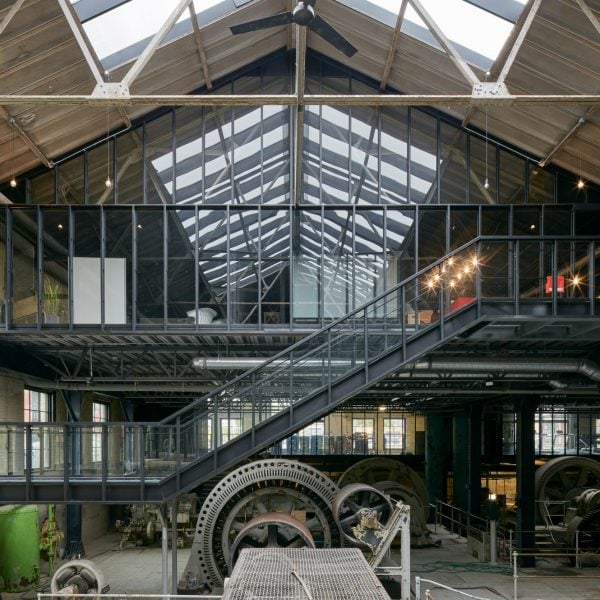Local studio 5468796 Architecture has renovated an early 20th-century utilities building in Winnipeg, Canada, showcasing the industrial equipment while updating the structure for contemporary usage.
Originally built in 1901 on railway land to help the city’s water supply, the James Avenue Pumping Station in Winnipeg forms the centrepiece of the development.
The station closed in 1986 and was slated for demolition. 5468796 Architecture preserved the structure by converting it into an office and restaurant, while additional residential buildings were added to the site.
“The project approaches the existing pumping station as a ‘found object’, integrating an office and restaurant within, while flanking the heritage building with two residential blocks that push the potentials of multi-family housing,” said the studio.
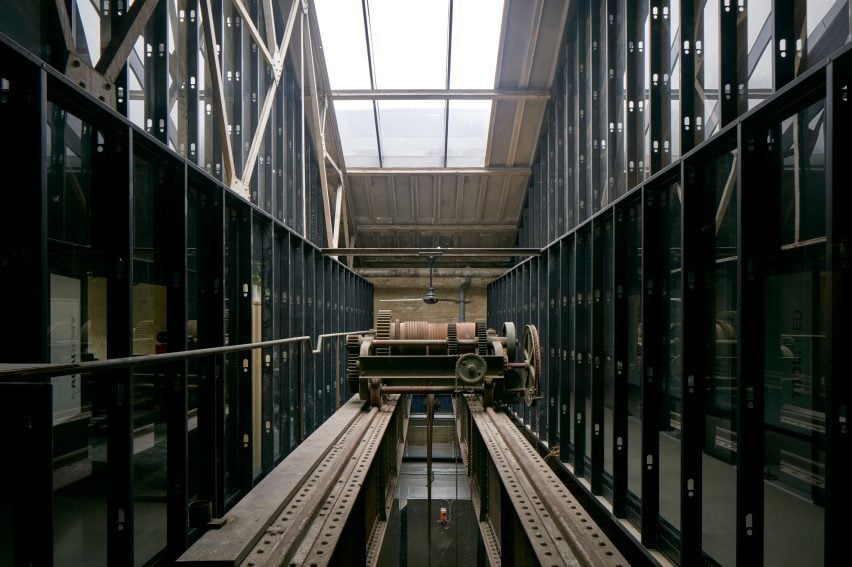
For the brick pumping station building, the studio utilised the capacity of the gantry crane structure to create a “floating floor” in the large central hall, above the original machinery.
These elevated floors were framed with steel and glass and accessed via a series of walkways that traverse the floor of the building, where the equipment lies relatively untouched.
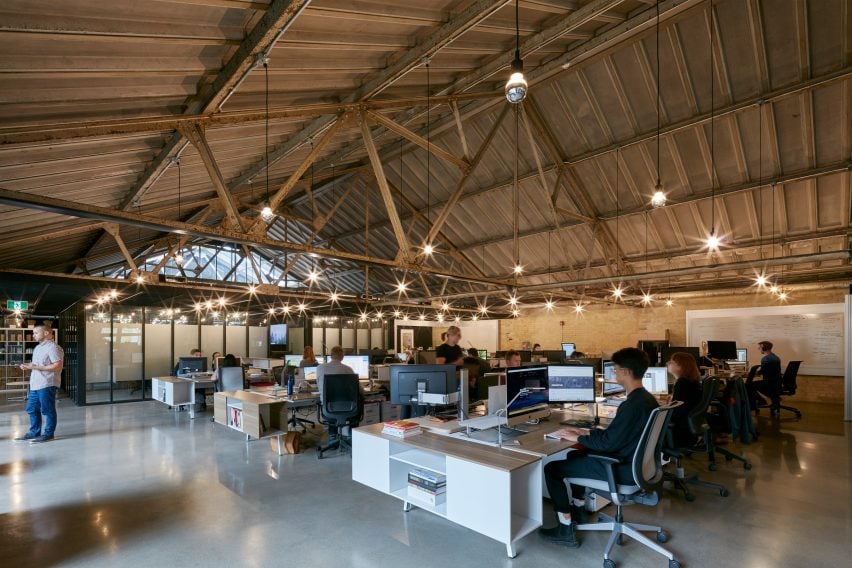
Office space and a restaurant fill the steel-and-glass structures, which have polished concrete flooring and open up directly to the original industrial roof and its new skylights, providing the structure with plentiful natural light.
“The commercial spaces are grounded in the straightforward industrial quality of the place,” said the studio.
“The walls are defined by steel studs and stiffening bars that cut the required glazing thickness in half and eliminated the need for skilled installers, which in turn sped up the construction, made it more affordable, and reduced the building’s embodied carbon by half.”
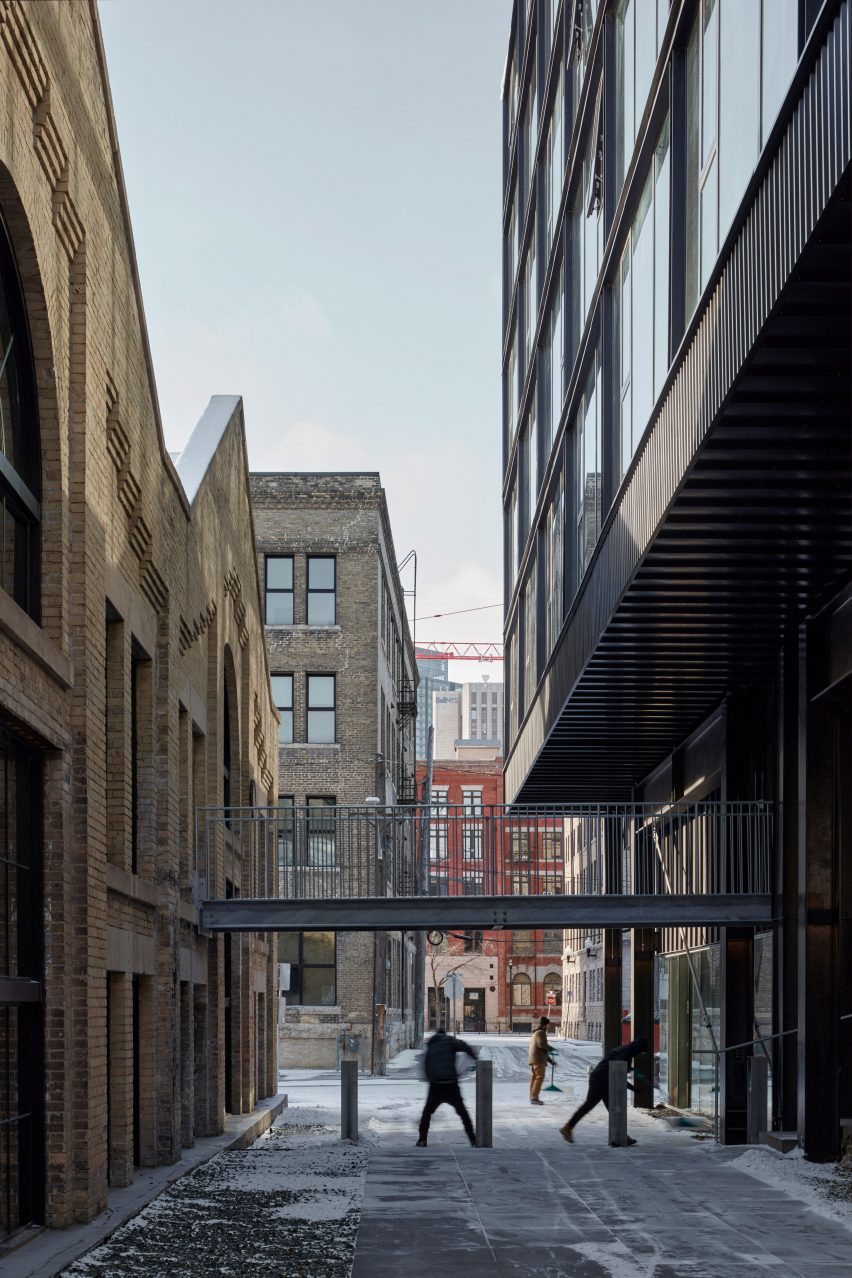
Outside, two new residential buildings were placed in the narrow conditions of the site. Each of the buildings is suspended with columns similar to those found in the Pumphouses’s gantry structure, echoing the industrial language and creating visual consistency throughout the site.
The residential buildings were created using dark metals and black-painted wood. The floors and ceilings were made using nail-laminated timber, a homage to the industrial construction in the area.
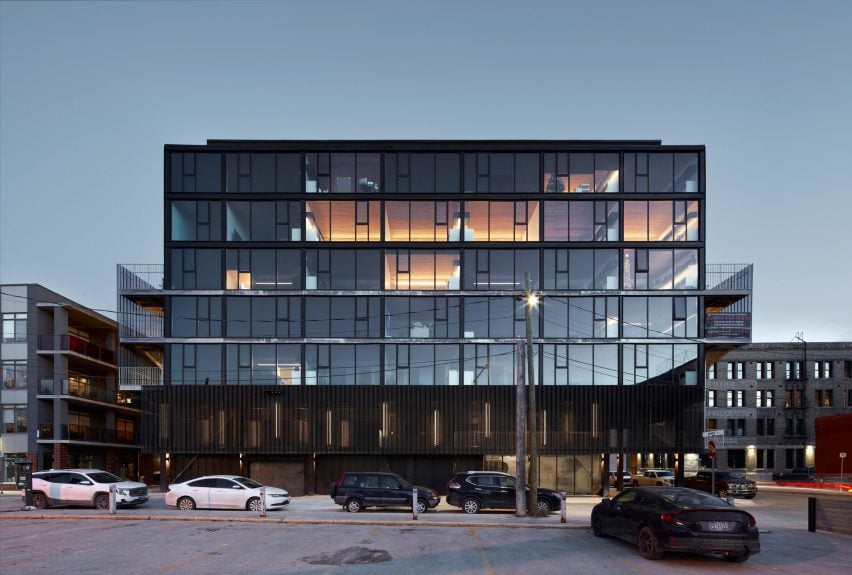
5468796 Architecture said that it turned the typical Winnipeg apartment building “inside-out”.
“Open-air egress transforms nondescript interior corridors into vibrant exterior passageways,” said the studio.
“The walkways weave within and around the new and existing buildings and become an extension of the suites, creating communal space for neighbourly interaction,” it continued.
“Both buildings employ a ‘skip-stop’ configuration, where access to suites on every second floor is provided within the unit itself, significantly increasing efficiency and embodied energy by essentially halving the corridor footprint, as well as enabling through-suites with ventilation and natural light from two directions.”
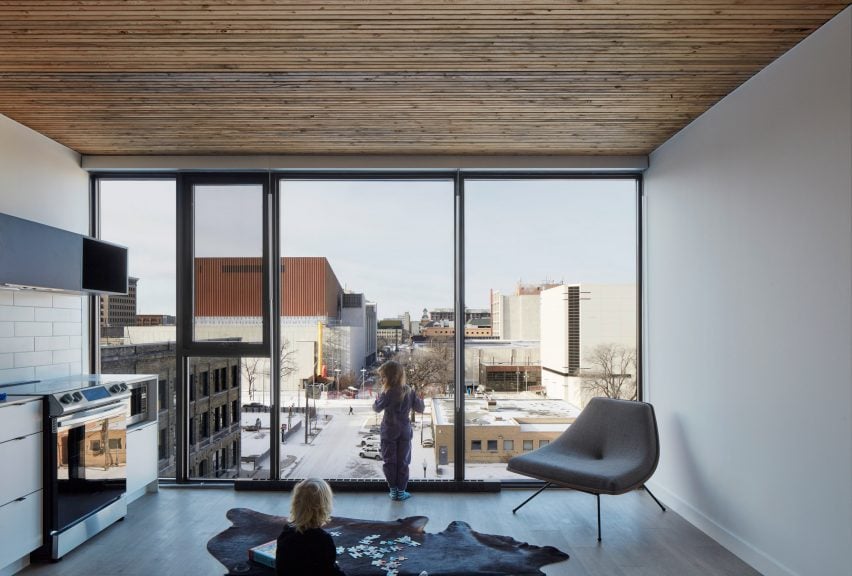
The separation of the residential buildings from the pumphouse also created a continuation of the winding roads of the historical area, allowing for pedestrian access and, the studio hopes, a continued social vibrancy to the project.
Other renovations of industrial buildings include Swiss architecture studio Herzog & de Meuron’ restoration and conversion of a power plant on an industrial site along the Gowanus Canal in Brooklyn.
The photography is by James Brittain.
Project credits:
Landscape architect: Scatliff + Miller + Murray
Structural engineer: Lavergne Draward & Associates
Mechanical & electrical Engineer: MCW Consultants
Civil engineer: MCW Consultants
Surveyor: Barnes & Duncan
Building code consultant: GHL Consultants
Energy consultant: Footprint

