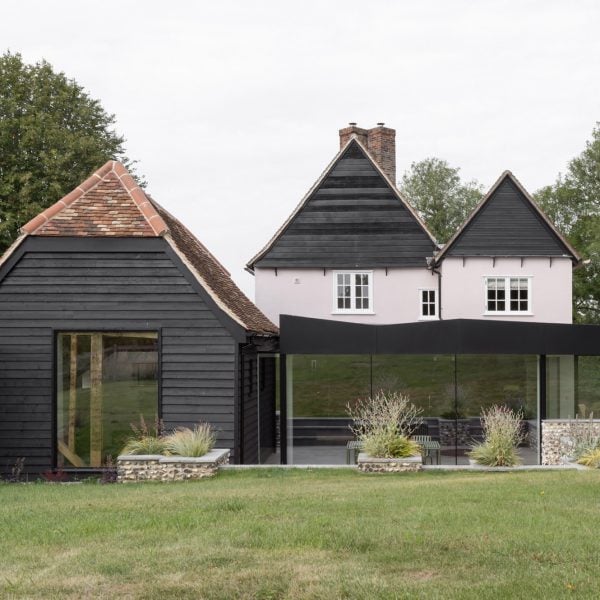British studio Will Gamble Architects has completed Flint Farm, a glass-lined extension to a farmhouse in North Hertfordshire that links to a renovated black barn.
Named after its knapped flint plinth, the extension replaces low-quality structures that had been added over time to the Grade II-listed farmhouse near the village of Therfield.
Will Gamble Architects designed the low-lying side addition to provide more space for a growing young family while improving the house’s “maze” of entrance rooms.
The Flint Farm extension contains a kitchen and dining area wrapped by floor-to-ceiling glass, lending it a contemporary look that contrasts with the existing architecture.
However, a flint base that corresponds with the walls protecting the surrounding agricultural barns helps tie it in.
Similarly, its roof, which is topped with a crown of dark angular steel, is formed of shallow peaks and troughs referencing the black timber-clad gables on the late 16th-century farmhouse.
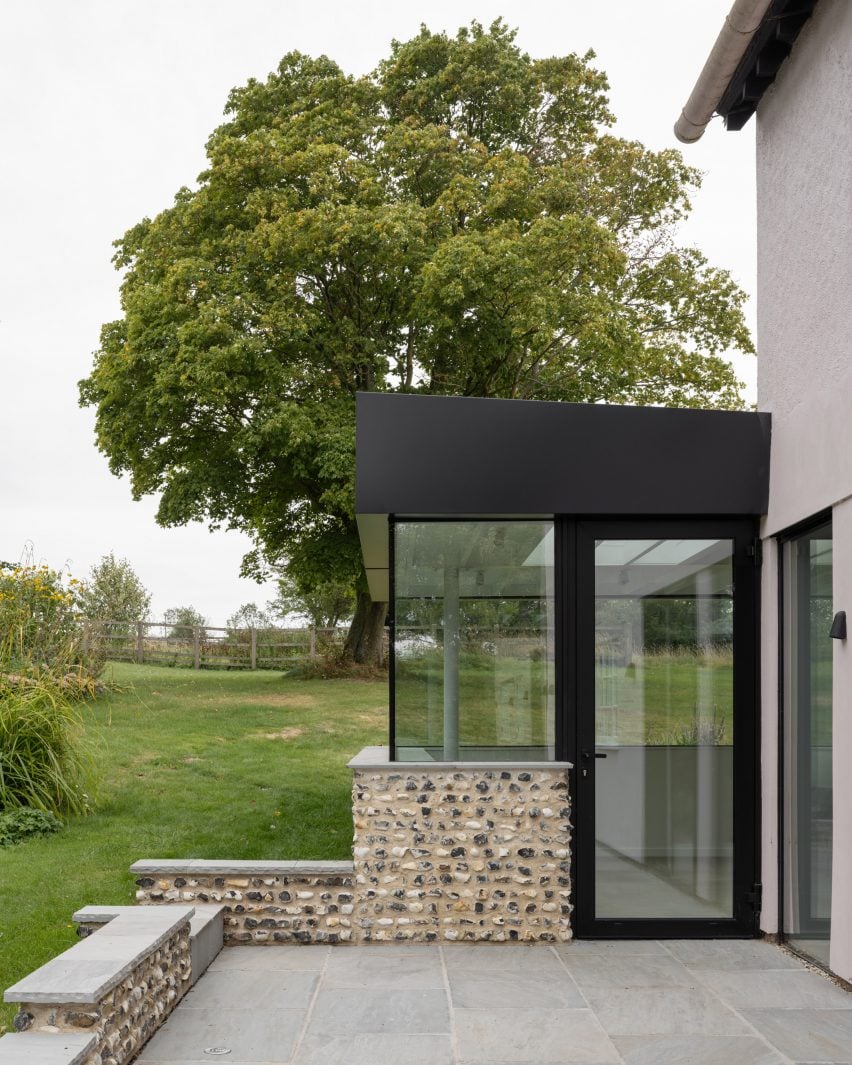
“The addition is unashamedly contemporary in appearance, to ensure that the farmhouse and the neighbouring outbuildings remain clearly legible,” said project architect Miles Kelsey.
While maximising space for the owner, the Flint Farm extension also improves the connection to an 18th-century agricultural barn next door.
According to the studio, the barn had previously been “crudely” knocked through, undergone a number of haphazard repairs and used as a boiler room and clothes drying area.
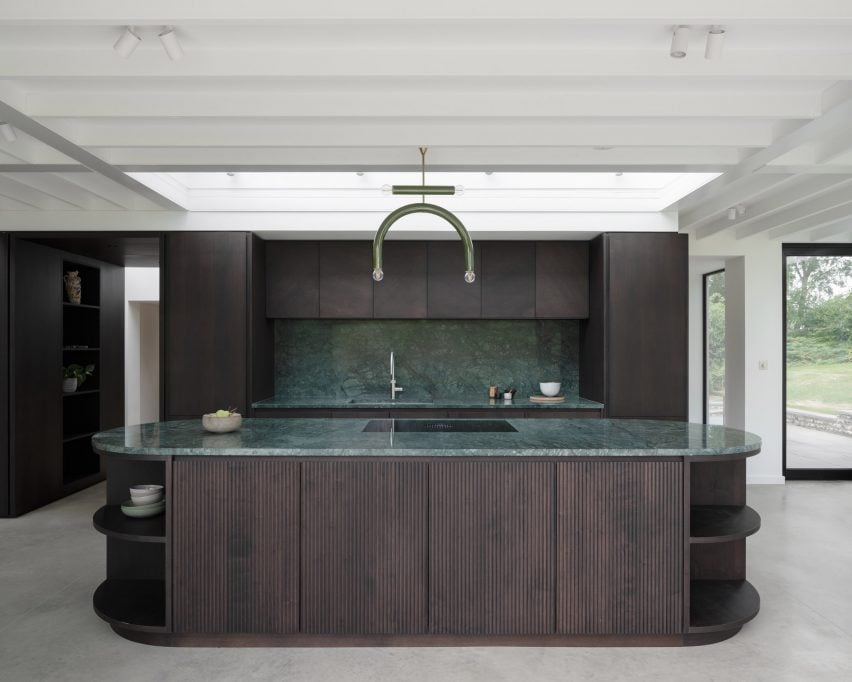
Spotting the potential in the barn structure, Will Gamble Architects revamped it with a new entrance and informal living area, exposing its historic timber framing. A contemporary picture window has also been added to frame a view of the garden.
Outside, the black timber cladding and clay tiles of the barn were removed, refurbished and reinstalled to help thermally upgrade the building, while its irregular roof pitch and uneven eaves were restored to retain its character.
With pink-painted lime render walls, the main farmhouse dates back to the late 16th century but had been altered over time with additions such as a single-storey extension and an unplasticised polyvinyl chloride (UPVC) conservatory on its northern flank.
Will Gamble Architects was originally hired by the current owner to replace the dated conservatory and create an extension of a similar size, but the studio encouraged the client to focus on better integrating the black barn by replacing the old single-storey extension on its eastern side instead.
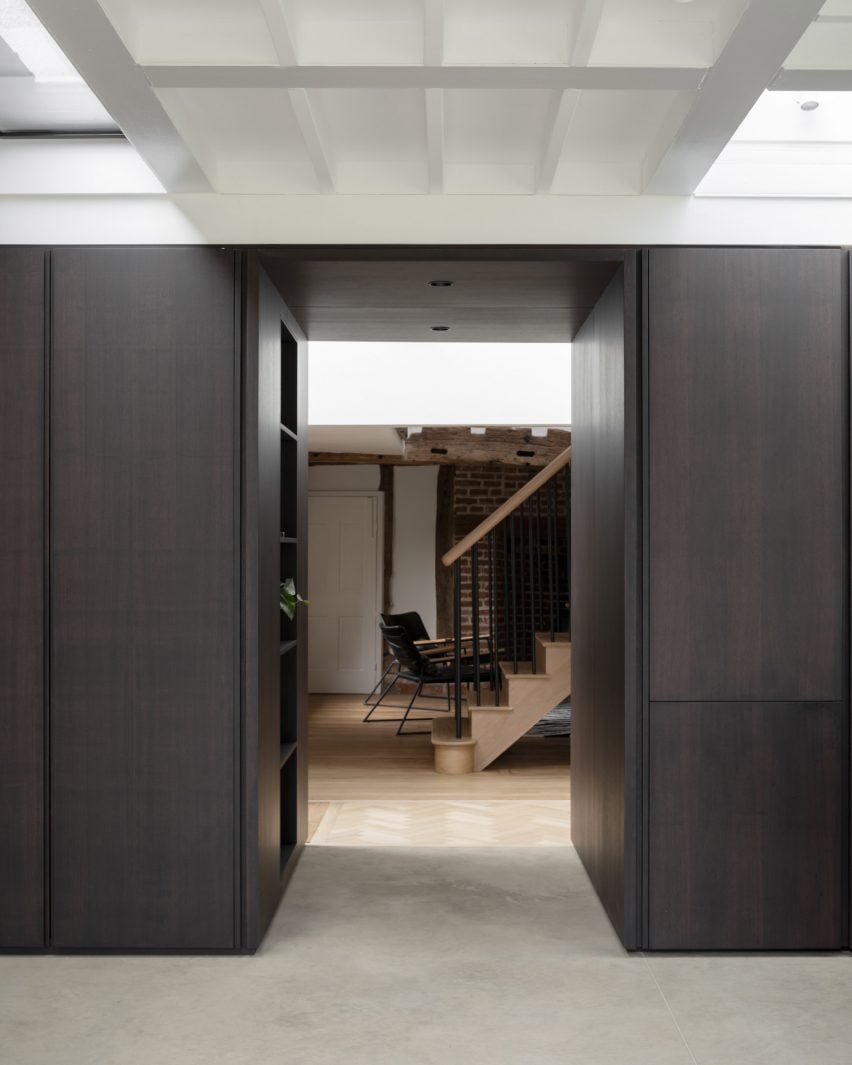
“We were able to convince them of the underlying potential of the barn and to locate the new extension on the side of the property, replacing the 20th-century element, and creating a more meaningful link between the barn and main house to allow it become part of the primary living spaces of the home,” said Kelsey.
Positioning the extension at this location also allowed the studio to design a new double-height entrance to the home with an oak staircase that has slender steel spindles.
It sits beside an existing reception room in the original farmhouse, with links to the more private areas including a snug, study, kid’s bedrooms and main bedroom.
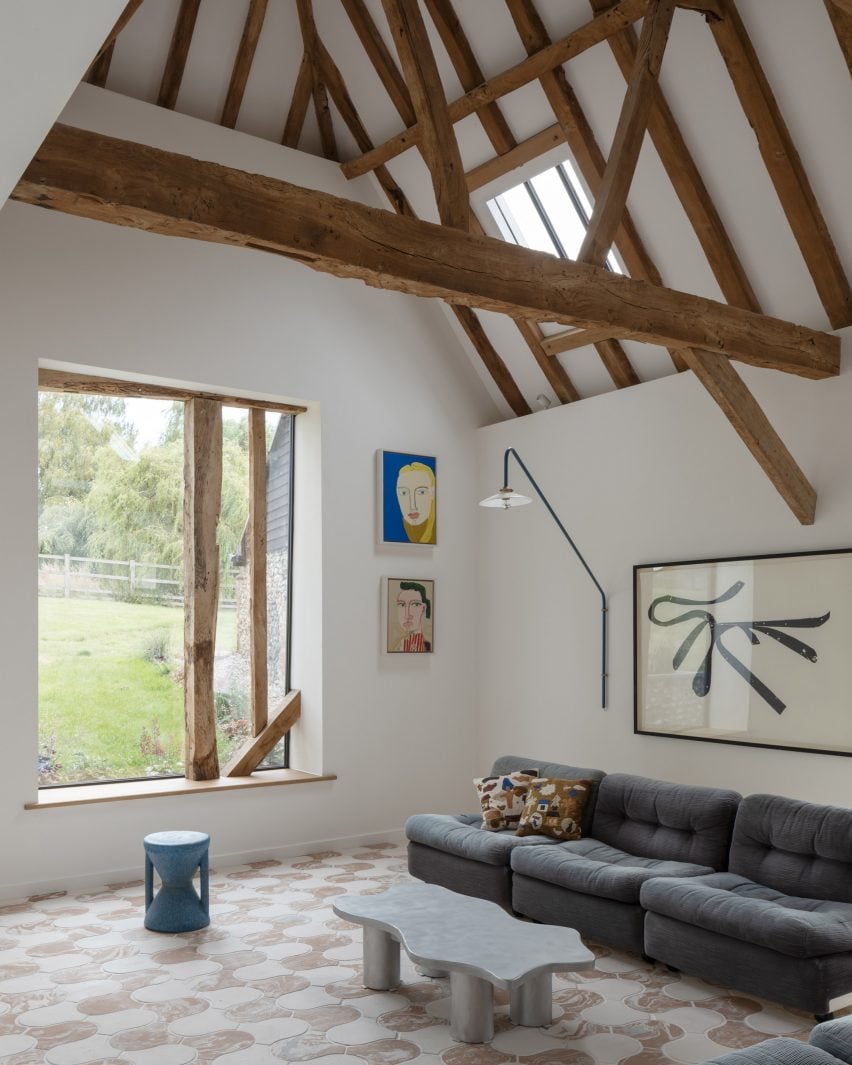
Will Gamble Architects sought to create “tactile” interiors for Flint Farm, defined by texture and pattern that echo the old farmyard. This includes polished concrete, blackened timber, natural oak and exposed structural elements, as well as touches of marble and terracotta.
Given the farmhouse’s heritage status, the project had a lengthy planning process, but Kelsey said it also threw up a few interesting surprises such as a historic well that the studio turned into a patio feature.
“We were spoilt for choice on areas that could be revealed,” he said.
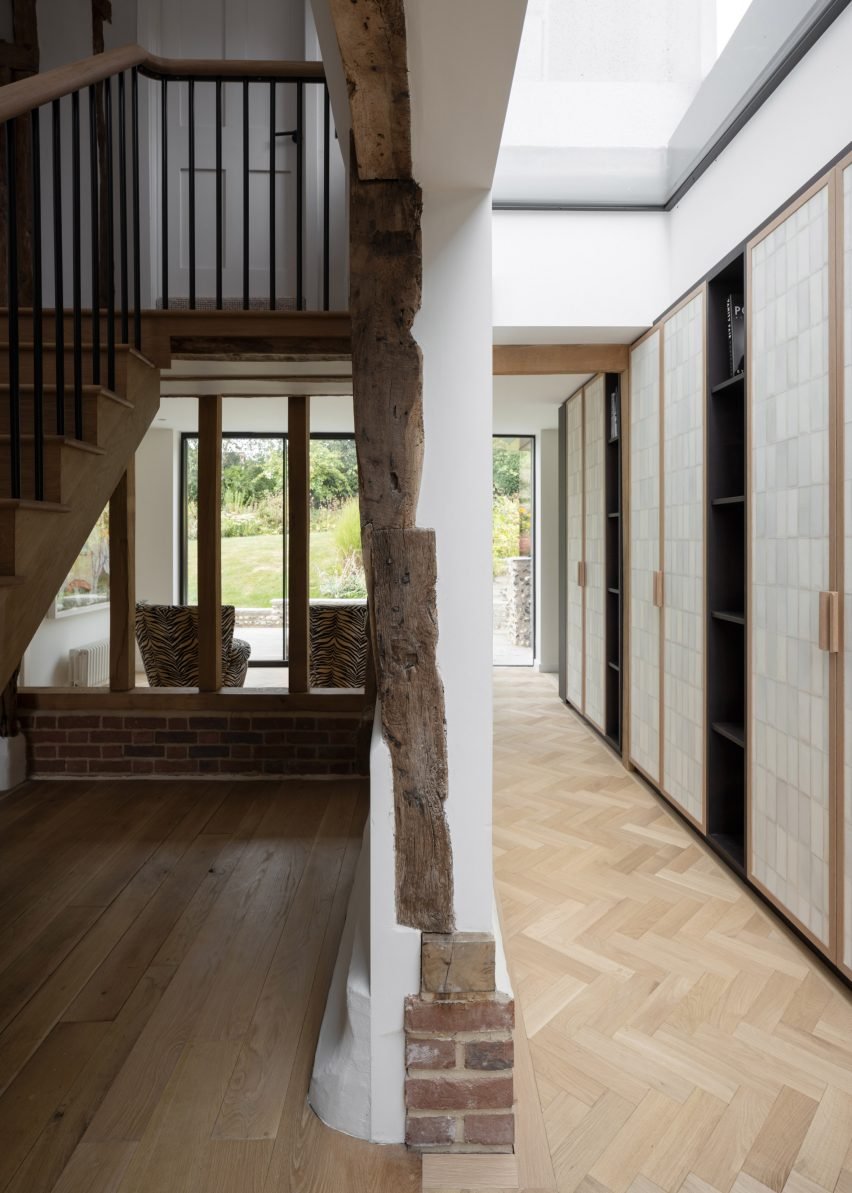
Will Gamble Architects was founded by architect Will Gamble in London in 2018.
Its other residential projects include The Parchment Works, a house extension built inside ruined stone walls, and Palm Springs, a home in London that draws on desert modernism.
The photography is by Johan Dehlin.

