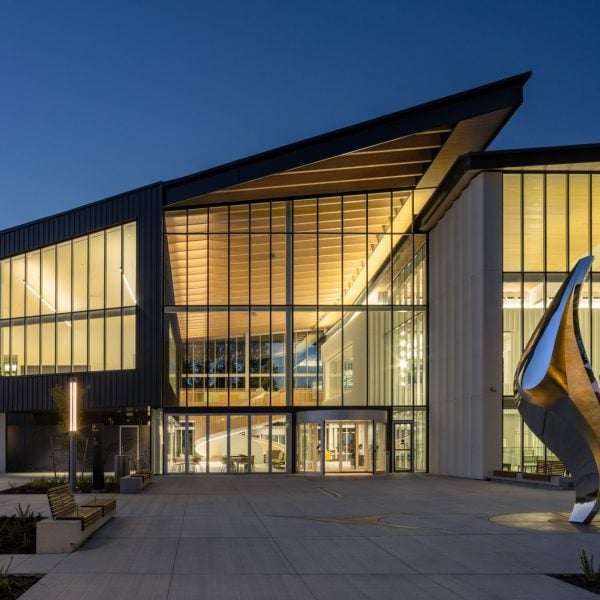Canadian studio HCMA has completed an aquatic and community centre in British Columbia that is the country’s first zero-carbon certified building.
The təməsew̓txʷ Aquatic and Community Centre opened in 2024, providing a 10,684-square metre (114,571-square foot) public athletic space for people of all abilities in the city of New Westminster.
Located on the site of the former Glenbrook Ravine headwaters that were lost to development, the architecture studio wanted to “reconcile” the “lost historical landscape”, allowing people to reengage with it.
“təməsew̓txʷ aims to make a strong, civic statement while being sensitive to the natural environment and human-scale experience. Our goal was to design a building that would both integrate with its historical context and be a source of pride for the community,” Vancouer-based HCMA told Dezeen.
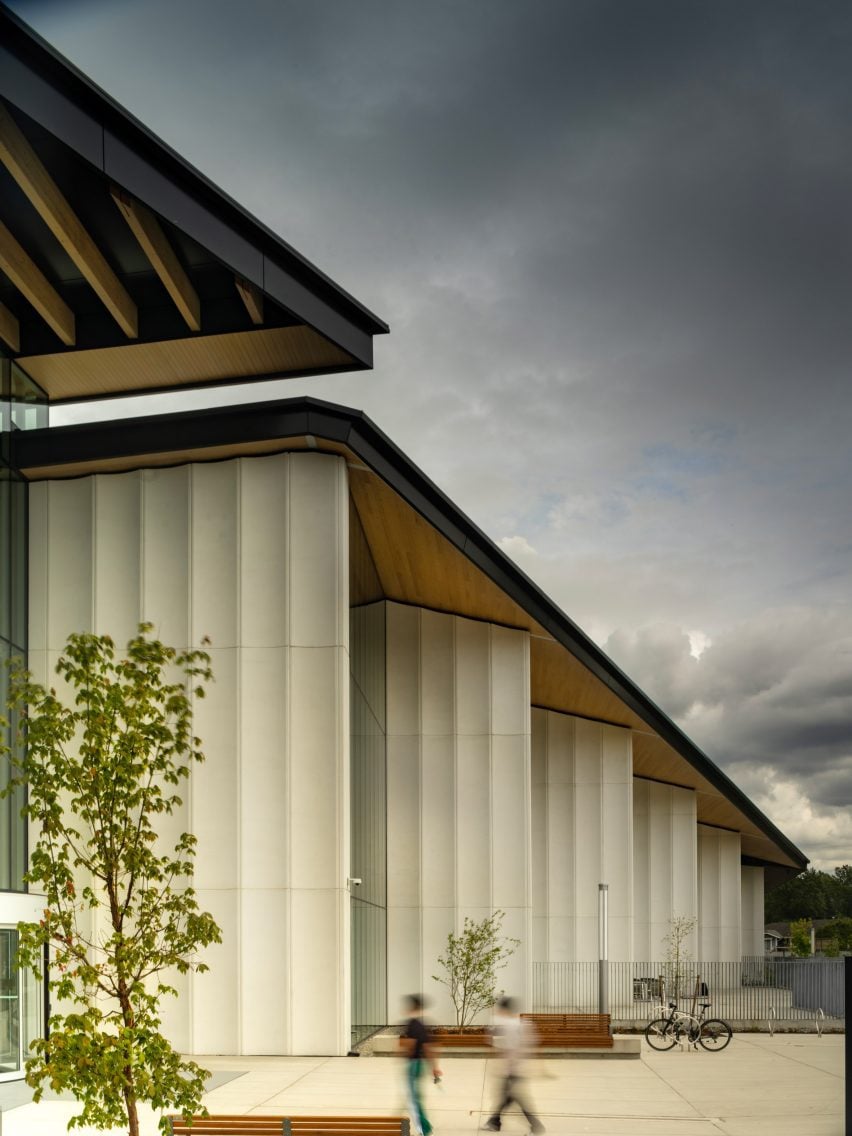
The design of təməsew̓txʷ – the name was chosen by a panel of Indigenous community members and means “sea otter house” – was guided by a two-year public engagement process involving over 3,000 people from different multicultural groups.
The building was rotated diagonally off the orthogonal street grid in order to align with the ravine’s topographical line and reconnect the northern headwaters to the southern ravine in a public plaza and rain garden on the south side of the site – in addition to allowing for the continued use of two neighbouring buildings during construction.
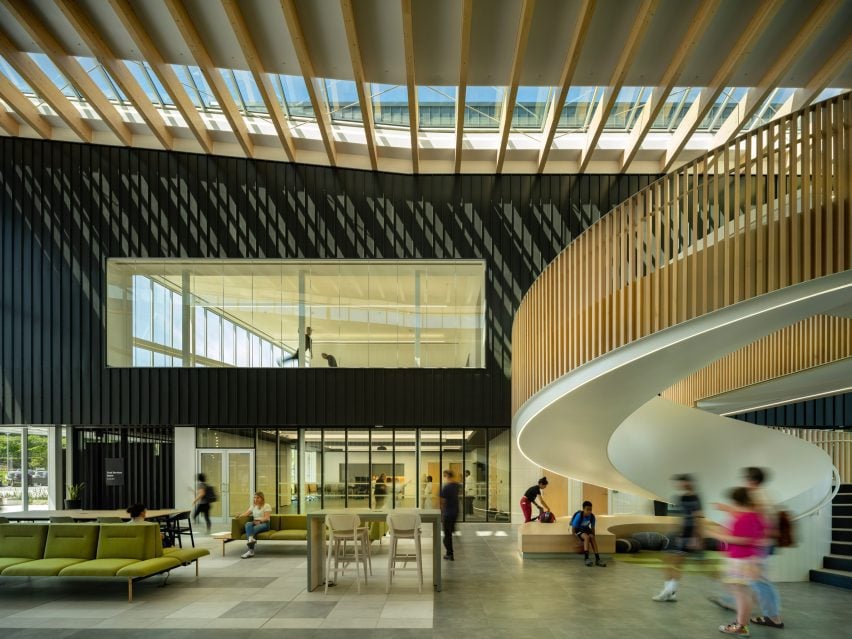
The ceremonial southern plaza allows visitors to arrive via a series of bridges through dense vegetation and are welcomed by a Miyiwts sculpture by Squamish Nation artist James Harry, while the urban northern plaza encourages informal gatherings and allows indoor programming to flow outside.
The stair-stacked facade is composed of floor-to-ceiling glass that separates perpendicular walls made of scalloped off-white precast concrete and topped with a striking slanted roof made of iron ore standing-seam metal.
“The stepped, modulated elevation achieves a human scale where the building touches the ground, anchoring it into the re-established ravine space, while the strong black roof unifies the diverse program elements into a singular form,” the team said.
The two plazas are connected by a large glazed lobby that divides the paid programming areas from the free access zones and features a monumental free-floating, helical staircase.
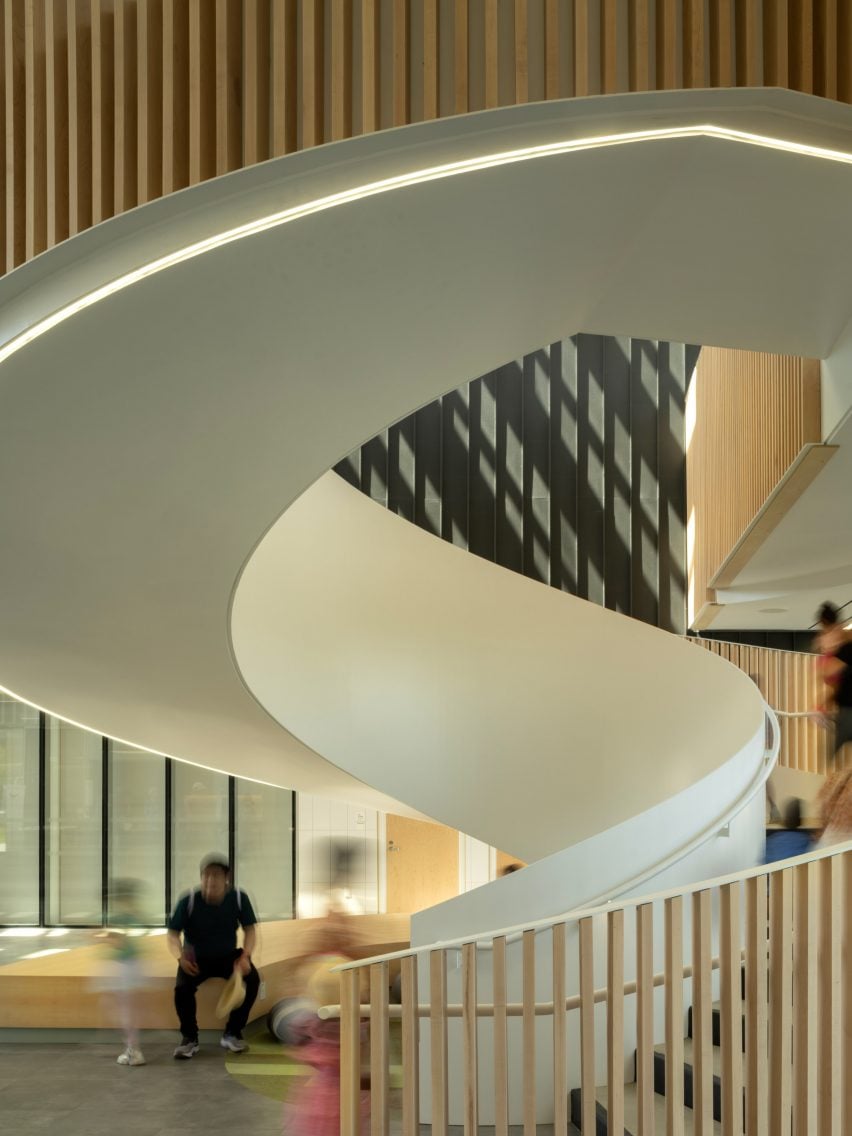
The eastern half of the building holds the aquatic spaces – an eight-lane competition lap pool with dive platforms, a leisure pool with a lazy river, two hot tubs, and sauna and steam rooms – in addition to changing rooms and service spaces.
Meanwhile, the western half of the building contains two gymnasia, multi-purpose spaces, childcare, tenant spaces, and offices.
Selected for their high performance in damp aquatic environments, “mass timber and wood elements introduce an organic, variegated expression that warms and calms spaces, connecting them to the outdoor environment that surrounds the building.”
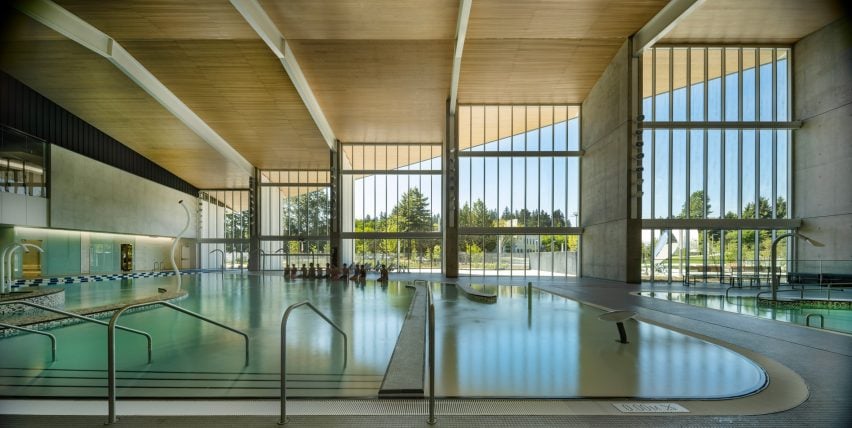
The black metal roof transitions to an exposed wooden structure and off-white and glossy blue tiles bounce light around the space.
“Aquatic centres are some of the worst offenders when it comes to energy use and carbon emissions. It’s time to change the paradigm,” HCMA principal Paul Fast told Dezeen.
The building is topped with a photovoltaic array that produces five per cent of the centre’s annual operating energy – the rest is supplied through electric systems and passive daylighting strategies.
Its zero-carbon certification was dispensed by the Canada Green Building Council.
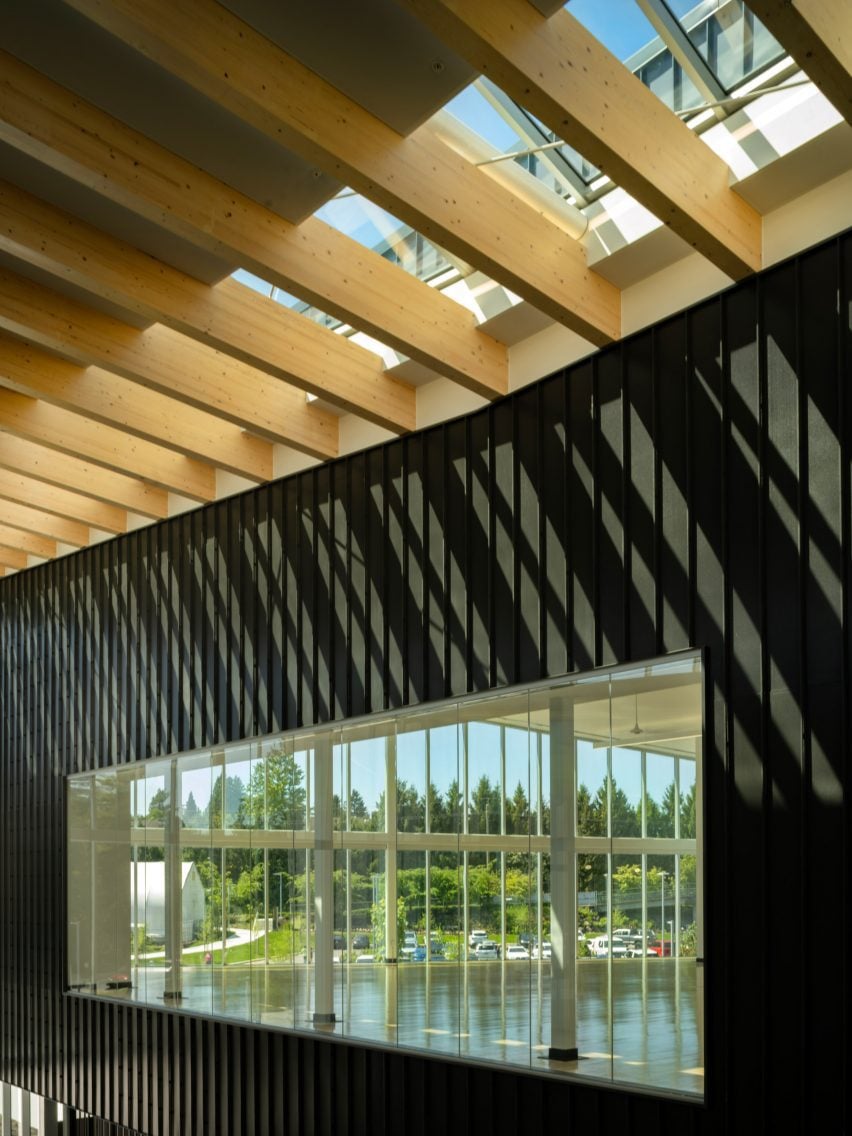
In addition to being Canada’s first all-electric facility, təməsew̓txʷ is also the first to use a gravity-fed InBlue filtration system, reducing chlorine usage and associated harmful byproducts in favour of improved air and water quality.
Previously, HCMA embedded “Indigenous design principles” in student housing in Terrace, British Columbia and teamed up with Saucier + Perrotte to create a crystalline soccer stadium that references the mining landscape of Montreal.
The photography is by Nic Lehoux.
Project credits:
Architect: HCMA Architecture and Design
Architectural Firm Project Team: Paul Fast, Darryl Condon, Alexandra Kenyon, Ian McLean, Maeve Counihan, Rob Wilson, Michael Dimock, Elena Bushell, Katherine Mathers, Nicole Laguit, Rebecca Holt, Jason Burtwistle, Zina Berrada, Natalia Mulekova, Marni Robinson, Fiona Jones, Amanda Klassen, Alice Rooney, Maianne Capellan, Judy Bau
Structural: Fast + Epp
Mechanical: AME
Electrical: AES Engineering
Landscape: PFS Studio
Cost: Ross Templeton
Civil: Aplin & Martin
Acoustic: RWDI
Wayfinding + Signage: HCMA
Public Art: James Harry
Project Manager: Turnbull Construction
Contractor: Heatherbrae Builders

