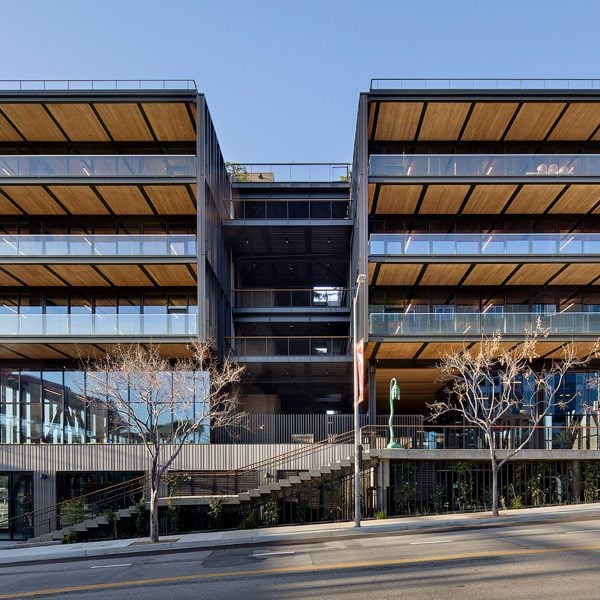US architecture studio Lever Architecture has renovated a former 1980s warehouse in Los Angeles, placing a new cross-laminated timber and steel office building atop its parking garage foundation.
At 145,000 square feet (13,470 square metres) 843 N Spring Street is located at an intersection near Dodger Stadium in Chinatown and contains offices as well as retail space.
“Technically a renovation, the project takes a windowless, 1980s-era retail warehouse with a parking garage underneath and grafts a new structure on top of it, creating one of the first and largest hybrid cross-laminated timber (CLT) buildings in Los Angeles,” said Lever Architecture.
The building consists of two, four-storey wings placed on top of the garage. The wings flank an interior courtyard, atrium and walking path through its centre, with landscape design by Field Operations.
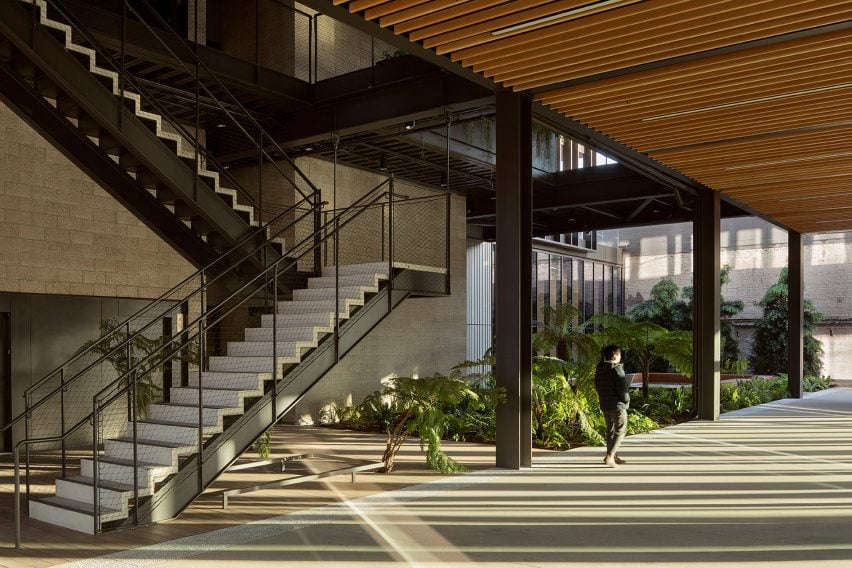
A main staircase leads uphill towards the entrance of the building, retail spaces, and the courtyard, while the remaining sides of the building abut a street, alleyway and a neighbouring building.
The building’s facade is clad almost entirely in glass, while its structure consists of 3- and 5-ply CLT panels and concrete slabs.
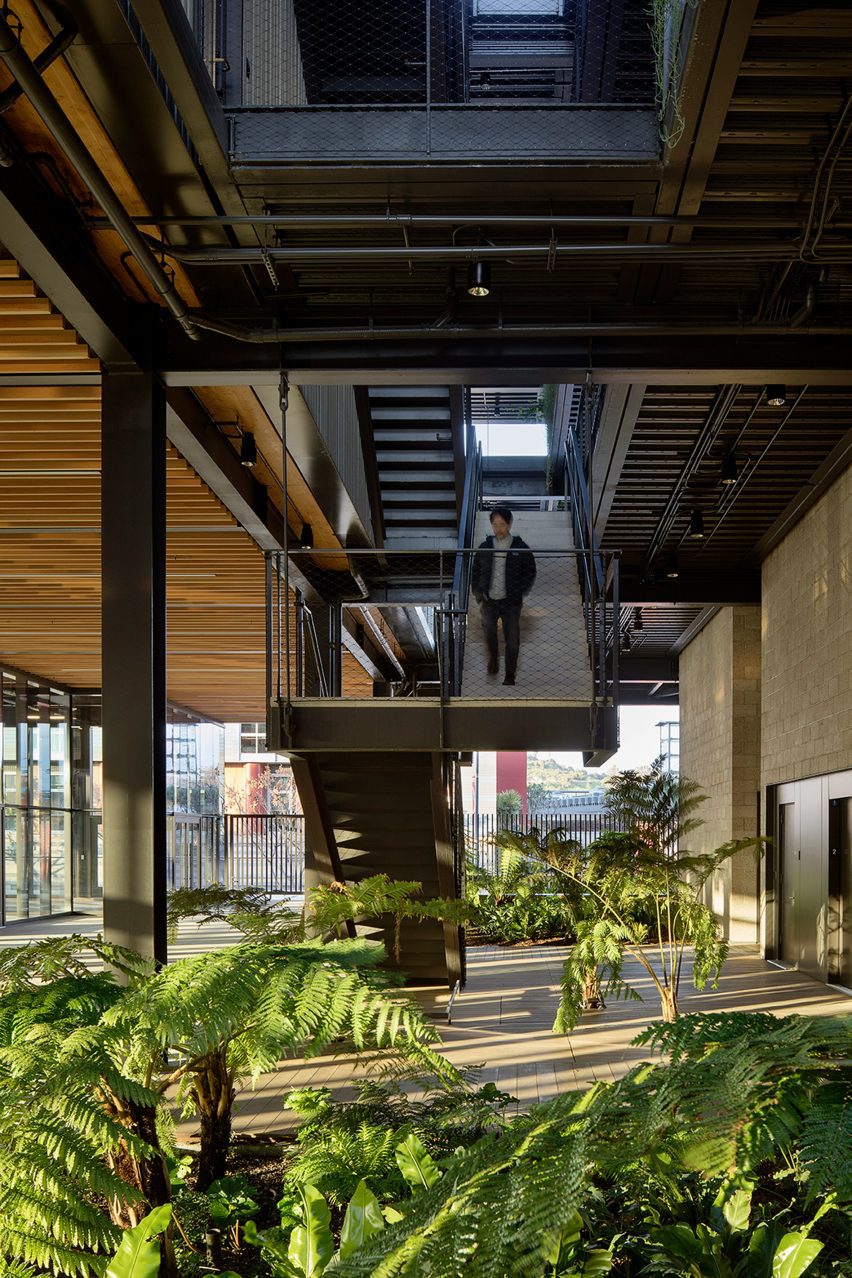
Exposed steel concrete and beams run throughout the interior, which consists of open floor plans.
The new structure was based on the original “typical” 30 x 30 grid plan of the parking garage below and extended upwards through the office floors.
“The use of CLT also allowed us to build atop the building’s existing foundations instead of demolishing and completely rebuilding the structure – a significant saving in embodied carbon,” said the studio.
The centre atrium is made up of an egress stair, balconies and wide landings that stretch in between the two wings. Outdoor seating and planting beds fill the vertical space, which culminates in a rooftop deck and garden.
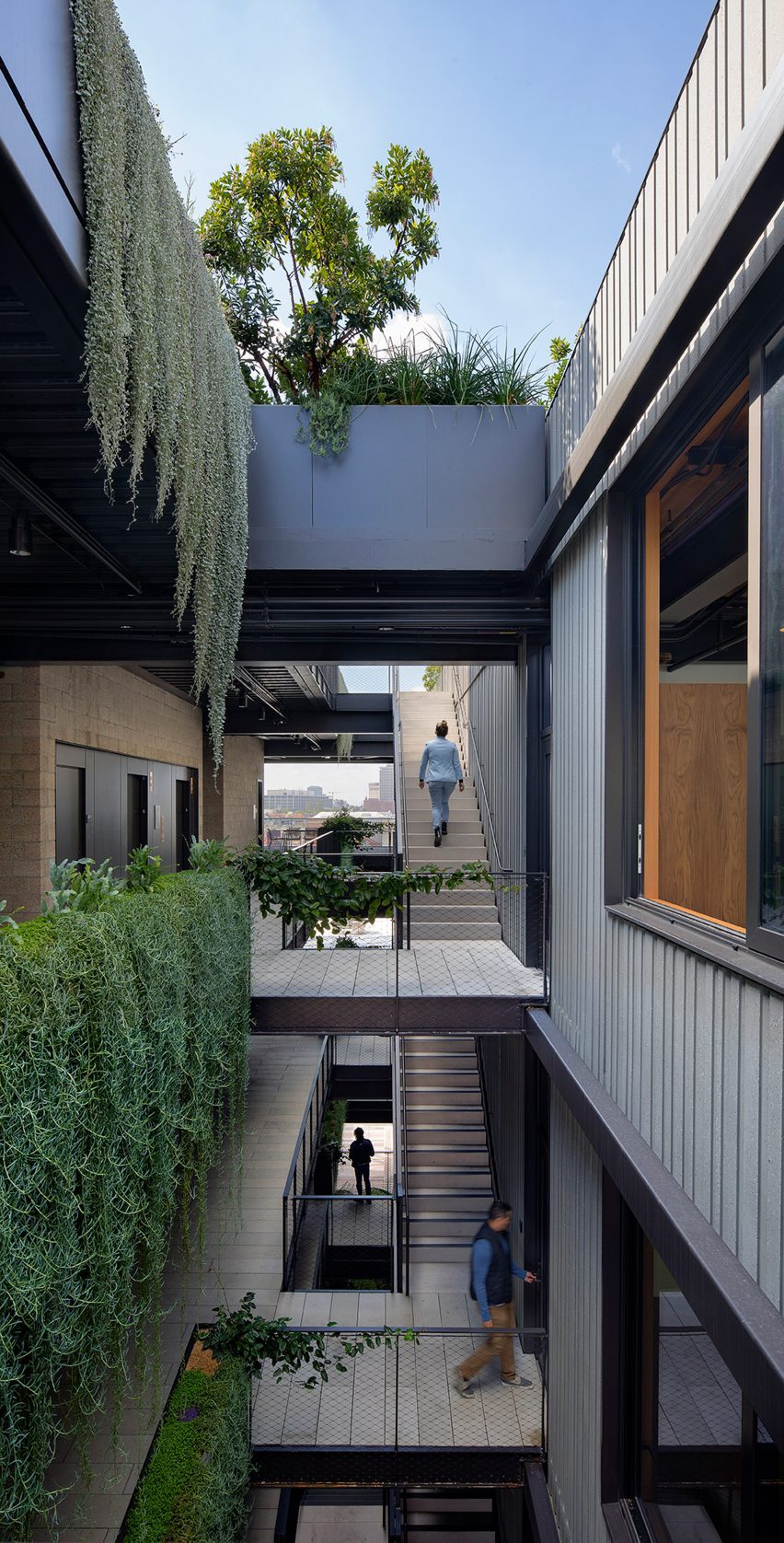
Balconies cantilever outwards from the front and back of the building, marked with the exposed Douglas fir and spruce pine fir timber of the building’s structure.
The use of the CLT panels adds a “natural, warm aesthetic” according to the studio, while also contributing to the building’s overall sustainable strategies.
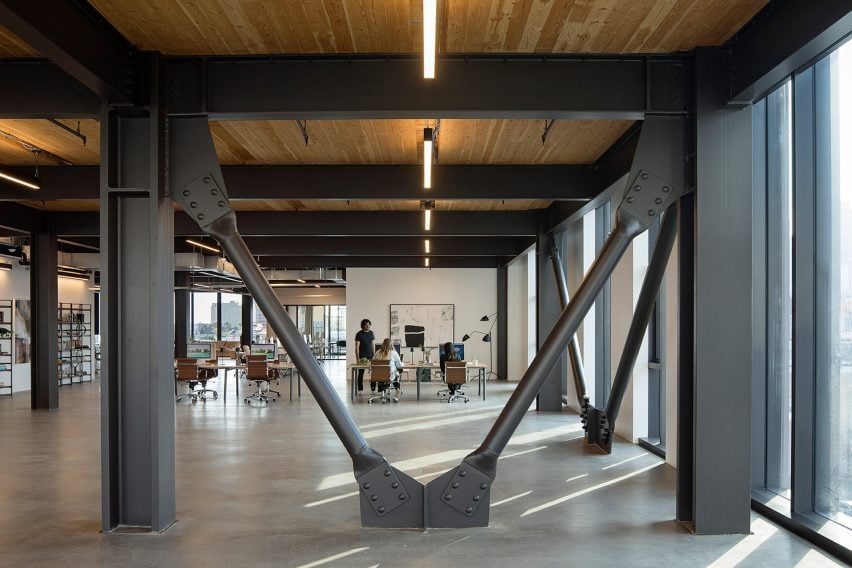
These include rooftop solar panels, EV charging stations, bike parking, 100 per cent rainwater recycling and vertical fins along the facade to provide shading and reduce solar heat gain.
According to the studio, the building materiality and design is a hybrid of Los Angeles’s “high-rise towers and low-rise bow truss warehouse culture”.
Recently, Lever Architecture wrapped a Wyoming house in weathering steel and tested the earthquake capabilities of a 10-storey mass-timber building in California.
The photography is by Jeremy Bitterman

