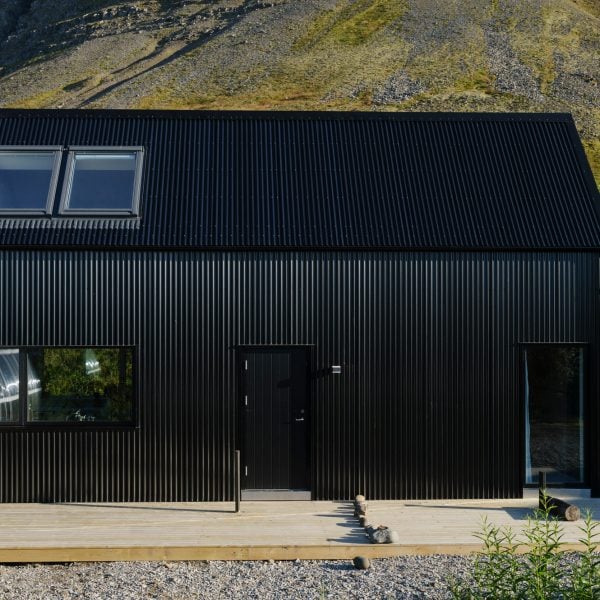A jet-black cabin called Atelier Nyp has been built on the old foundations of a destroyed sheep shed by architecture practice Studio Bua in remote western Iceland.
Named after Nypurhyrna mountain behind it, the cabin contains an artist’s studio and guesthouse, perched overlooking the expansive Breidafjordur fjord that is a three-hour drive from Reykjavik.
Atelier Nyp is the latest addition to a cluster of former farm buildings on the remote site in Skardstrond that have been turned into a home, guesthouses and cultural spaces by Studio Bua, which has offices in London and Oslo.
The cabin is designed with a deliberately simple volume to fit in with the other agricultural-style buildings on the compound. Its pitched roof is off-centre, nodding to the shape of one of the area’s dominant mountain peaks.
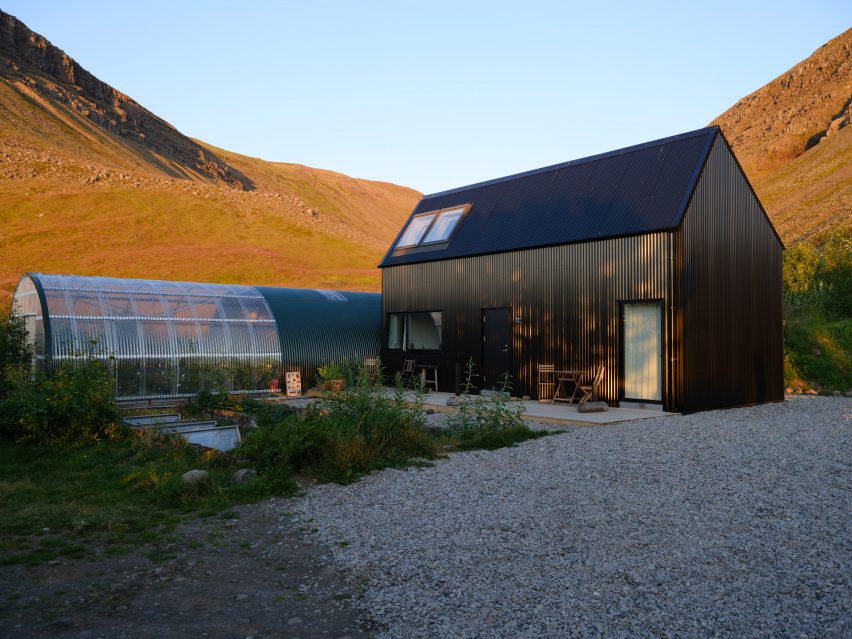
One of the key parts of the client’s brief was to reuse the remains of an existing sheep shed structure on site to minimise the amount of concrete required in the new building.
“We approached the project from the point of view of sustainability and to maximise the existing resources, both material and cultural,” said Studio Bua co-founder Sigrún Sumarliðadóttir.
“We repurposed the concrete foundation from an existing sheep shed that had blown off in extremely bad weather, which in this part of the world is not uncommon,” she added.
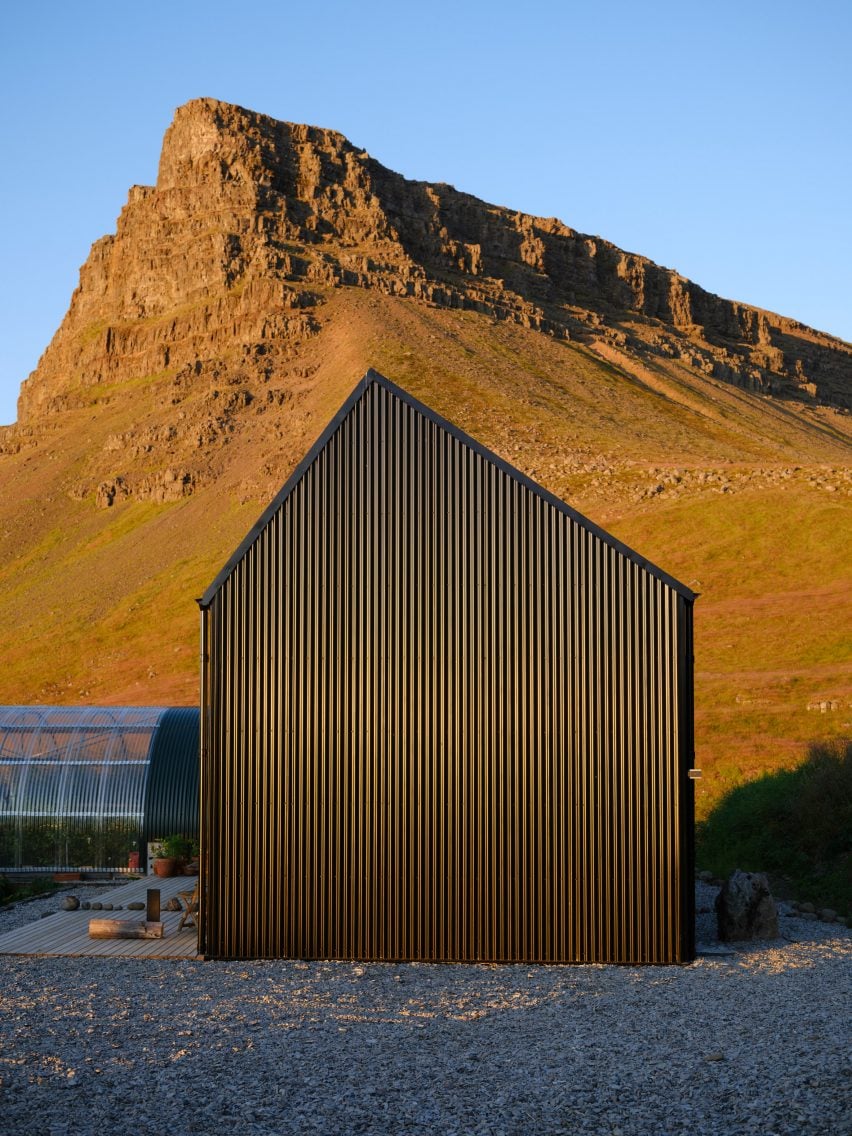
Inside Atelier Nyp, there are two independent units within one space. The mountain-facing side is home to a kitchen and dining area with a workspace on the ground floor and accommodation for the artist client and her husband on the first floor, including a small office space.
Meanwhile, on the other side of the building, there is a mini apartment with a double-height bedroom, bathroom and kitchenette to rent out to visitors. Next to the cabin is a dark green steel greenhouse, also designed by Studio Bua as part of a previous project.
“We are quite proud of how much we fit into this little building, and it somehow feels spacious on the inside,” added Sumarliðadóttir. “We also like the elemental look, it seemed almost like a diagram of a building on the outside.”
According to Studio Bua, the client wanted the guesthouse to be ready for summer so to speed up construction, the structure was built using cross-laminated timber (CLT), which has been left exposed on the inside to create a warm finish.
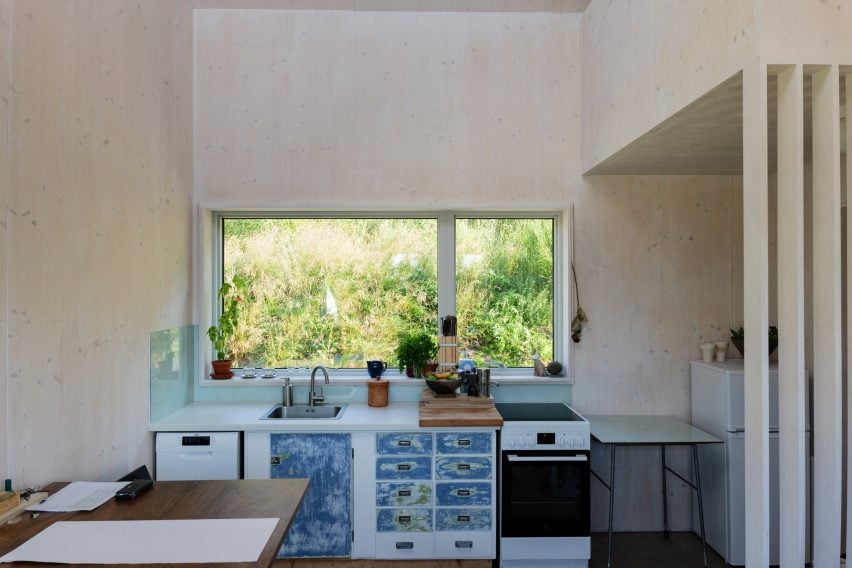
Its exterior is clad in corrugated steel to protect against the harsh weather. The steel’s black finish was chosen to distinguish it from its neighbours and emphasise the building’s uncomplicated shape.
In addition to the concrete foundations, Studio Bua also salvaged other items for Atelier Nyp, including an old stair from a historic building in Reykjavic and kitchen units from a fifties apartment block.
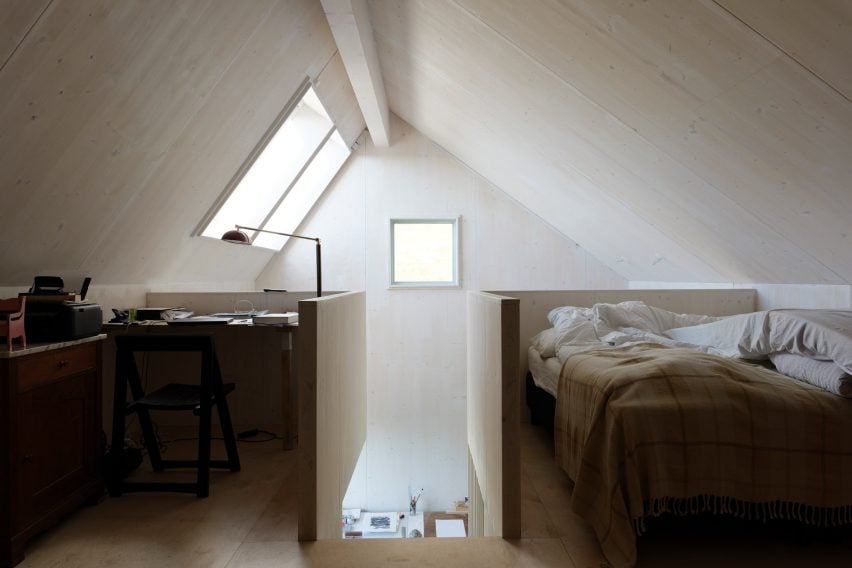
“We were working in a rural area where innovation and new ways of building are not highly visible,” explained Sumarliðadóttir. “The more common way of doing things is demolishing the older structures and importing prefab buildings in complex materials.”
“In this site we have renovated several buildings to make a cultural centre that is accessible to everyone in the area and so could influence people to reuse and revalue the existing building mass and its history,” she added.
Other cabins recently featured on Dezeen include a white-painted retreat in Québec with a matching metal roof and one with a hat-shaped aluminium roof in Sweden.
The photography is courtesy of Studio Bua.

