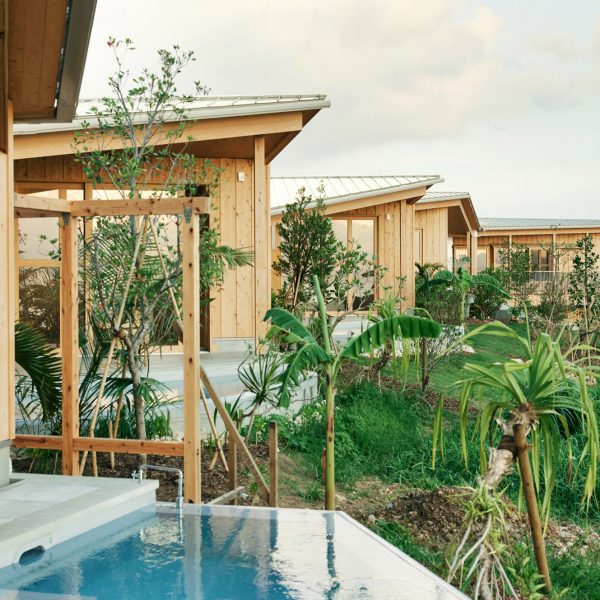Japanese studio Schemata Architects has used locally sourced timber planks to clad this series of low-lying, angular guesthouses overlooking the sea on Kouri Island, Okinawa.
Located on the eastern coast of the small island in northwestern Japan, the project named Yawn Yard comprises seven individual guesthouses spread across two nearby sites connected by a road.
Tokyo-based Schemata Architects designed each of these guesthouses with an irregular, hexagonal plan. Created by two rectilinear blocks angled to create a V-shape, they shelter a central terrace and pool facing the sea.
“The freestanding villas for families and groups of several people were all designed to allow guests to stay in privacy without worrying about the noise of adjoining guests,” said Schemata Architects founder Jo Nagasaka.
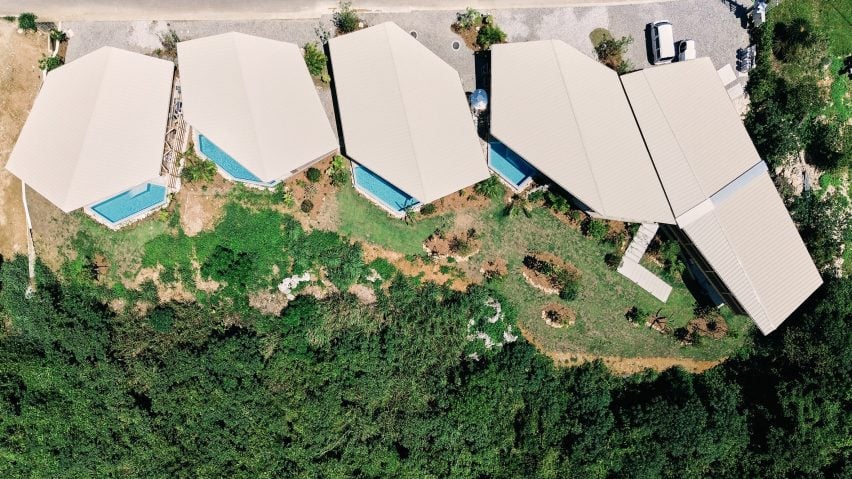
“Considering the inefficiency of making different plans for the individual buildings, we developed a more efficient design method using an inverted V-shaped unit combining two standardised plans,” Nagasaka added.
“The openings of the V-shape are adjusted and each unit is positioned according to the direction of the sea view and the site shape.”
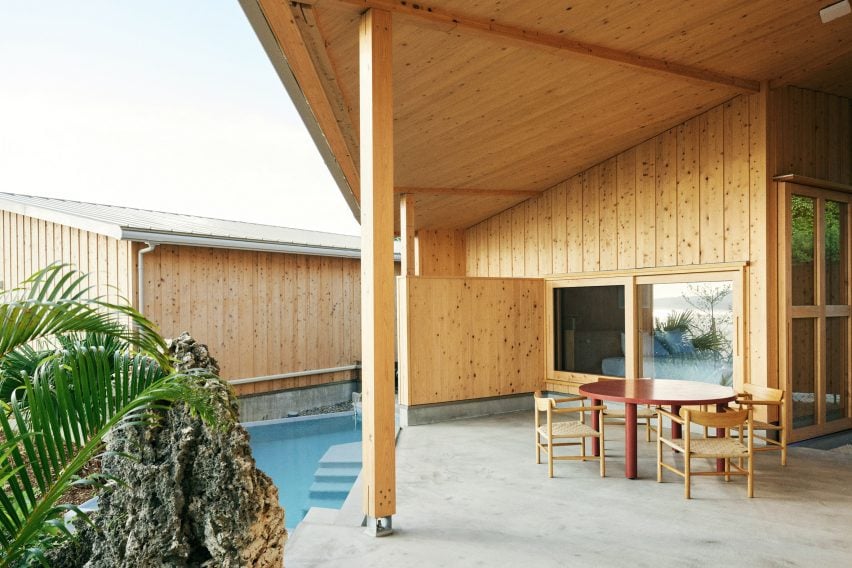
In each of the Yawn Yard guesthouses, a block containing a bedroom and bathroom sits opposite a block containing another bedroom and kitchen, encouraging “seamless” movement between indoors and outdoors throughout the day.
They are raised on a concrete plinth, which also provides the surface for the external courtyards, and finished both externally and internally in wooden planks and panels that were made from locally sourced timber.
Furniture and custom light fittings were designed with local design companies, with the aim of immersing visitors to Yawn Yard in local craft and culture.
To the east, a larger communal block contains visitor facilities including a restaurant with a menu developed by local chef Takashi Kamieda with a focus on local ingredients and dishes.
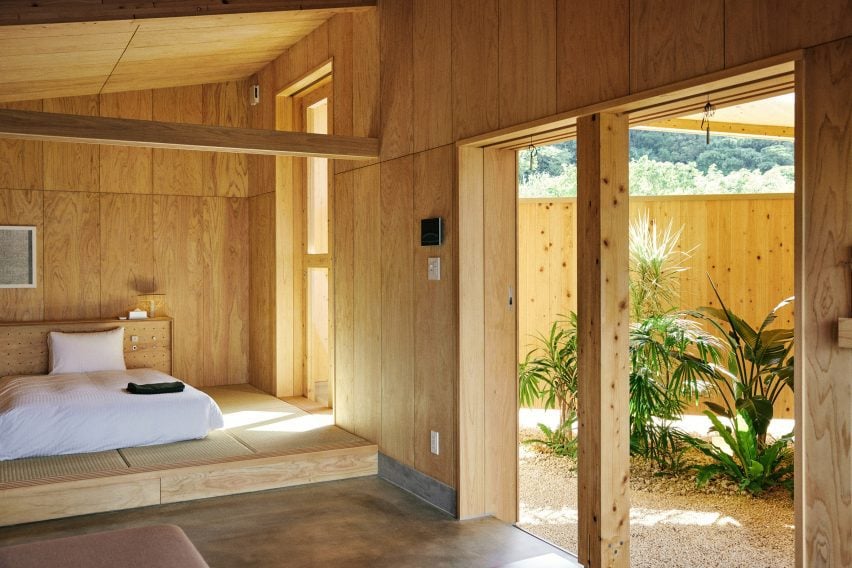
“Aiming to create a place where guests could experience Okinawan culture, we worked with an Okinawan construction company, Shinyo, for the buildings and used as much Okinawan-made furniture as possible,” explained Nagasaka.
“We also collaborated with many Okinawan artists, in particular Luft – Nami Makishi and Chinako Okeda – introduced us to local teams including Yuria Wood Workshop, Hachiman Tile Factory, and Ryuko Construction that process local materials such as Okinawan wood, Ryukyu bricks and limestone.”
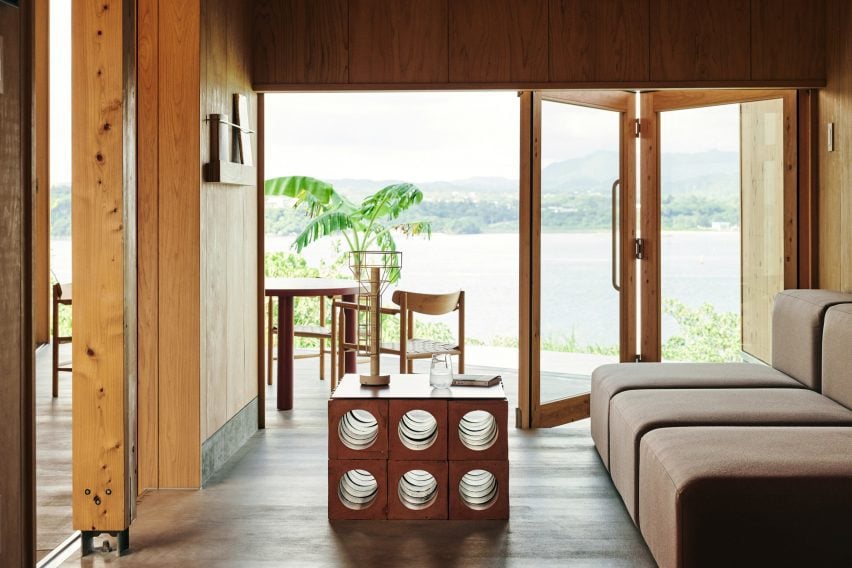
Other recent projects by Schemata Architects include the transformation of a 145-year-old townhouse in Kyoto into a store for perfumery brand Le Labo and the conversion of a brick and concrete structure in Seoul into an art gallery.
The photography is courtesy of Ju Yeon Lee.

