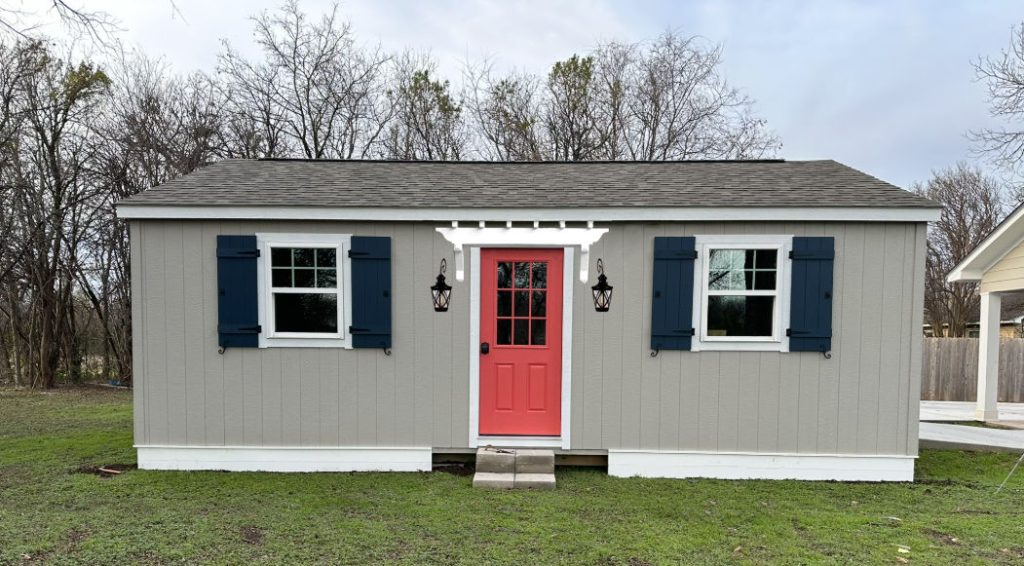I absolutely love how my workshop is turning out. After we had it built, it was such a big, gray, plain box sitting in our backyard. I had a vision of turning it into something that looks like a cute little cottage in our backyard. I’m on my way towards that goal.
Just to remind you, here’s how it started out…

And here’s what it looks like after building shutters, painting the front door and adding a keypad lock, and the starting on the skirting.


It’s already such an improvement! I think the addition of window boxes and front steps will go a long way towards that cottage look that I want. But one thing that bothers me is the front door. In a perfect world, that front door would have a gable over it to cover the door and add a bit of visual interest to an otherwise very flat building facade. But building a gable over the door isn’t something I want to take on as a DIY project by myself for many reasons, and I don’t want to go to the expense of hiring someone to do it. I want to find a lower cost option to add some interest and depth to the doorway area.
I’ve been keeping my eyes open for options, and I’ve found two that I think would work. So I had my mom do a little photoshop magic for me so that I could see what they would look like on my workshop.
The first option is to add an awning. I looked at so many different types of awnings, from fabric to metal to acrylic. Bu there’s a cute little house in Waco that I drive by several times a week, and every time I drive by it, I think to myself just how adorable it is. The location isn’t great (on a very busy street, which is why I drive by it several times a week), but I love everything else about it. And one of the additions that adds so much character to the house is the addition of awnings above the windows. But these awnings appear to be made of wood. Even if they’re not made of wood, I could easily build something like that out of wood.
Here’s the house I’m talking about…


It’s winter now, so everything looks dead and dormant, but in the spring, when the grass is green and the Wandering Jew border is a gorgeous, vibrant purple, it’s just picture perfect. But I think it would be kind of plain and nondescript without the awnings. Those awnings are the single feature that turn it into such a cute, eye-catching little house.
So I asked my mom if she would try out the awning idea over the workshop front door. I asked her to do it two ways — one wide awning the width of the front steps (i.e., the opening in the skirting) so that the lights can be under the awning, and one narrower awning (just over the door) with the lights outside the awning.
Here’s the wide awning…


And here’s the narrow awning…
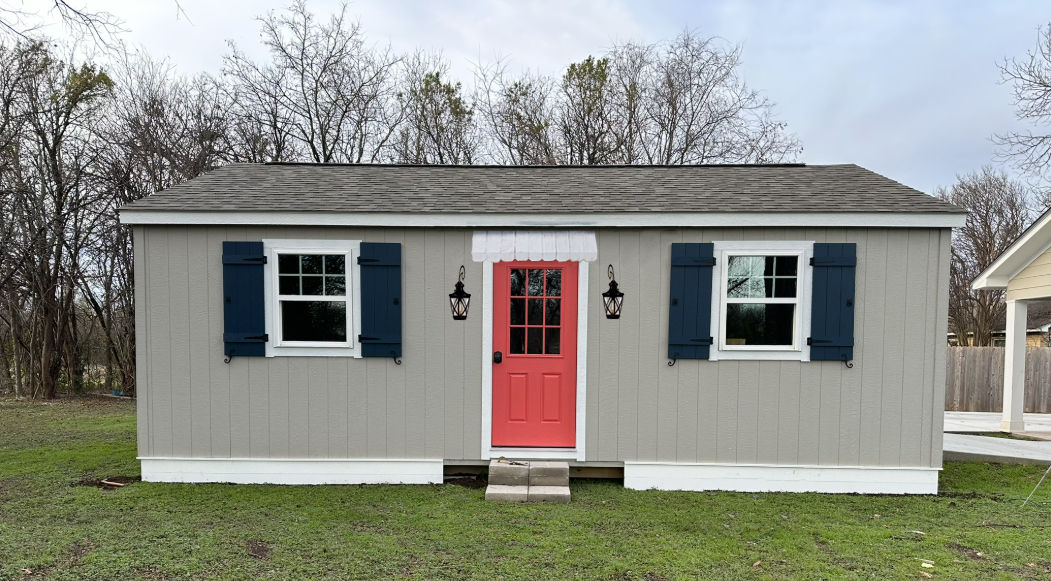

Of the two, I definitely like the wide awning better. But one issue I realized with an awning is that I have so little space between the top of the door and the facia board on the roof. You can see here just how little space there is…


So that doesn’t allow for much of an angle from front to back on the awning or I risk covering up too much of the front door. And while it would never be an issue for me since I’m so short, I don’t want other people having to duck or risk hitting their head on a wood awning to get into the front door of the workshop.
The second option is to add a pergola above the door. And since a pergola is flat, requires no angles, and therefore, can take up less space, this might be a better option in this particular case. Once again, I had my mom do two versions. The first is a wide pergola the width of the steps with the lights underneath, and the second is a door-width pergola with the lights outside.
Here’s a look at the wide version with the lights underneath…
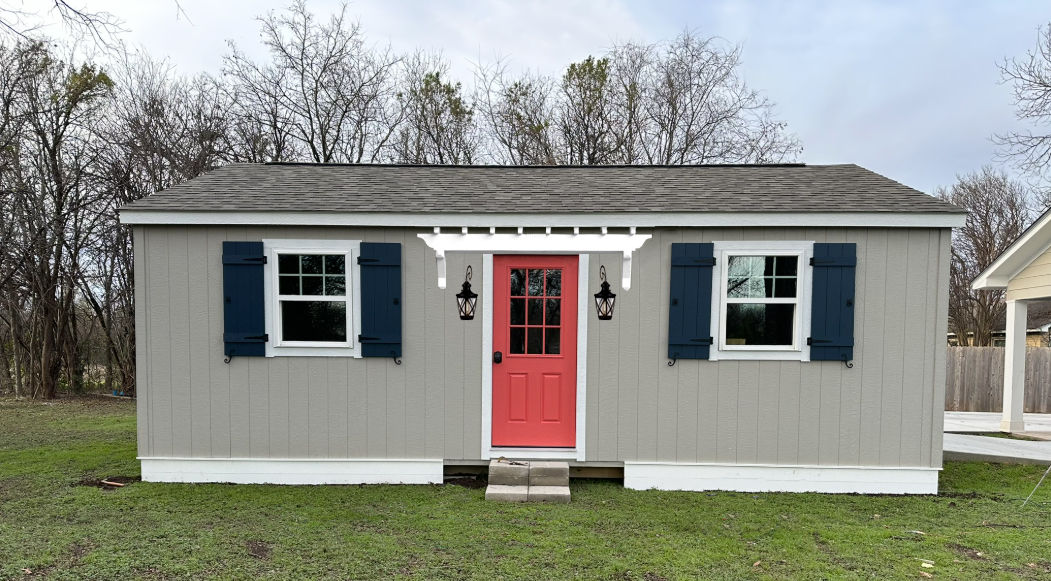

And here’s a look at the narrow version with the lights outside…
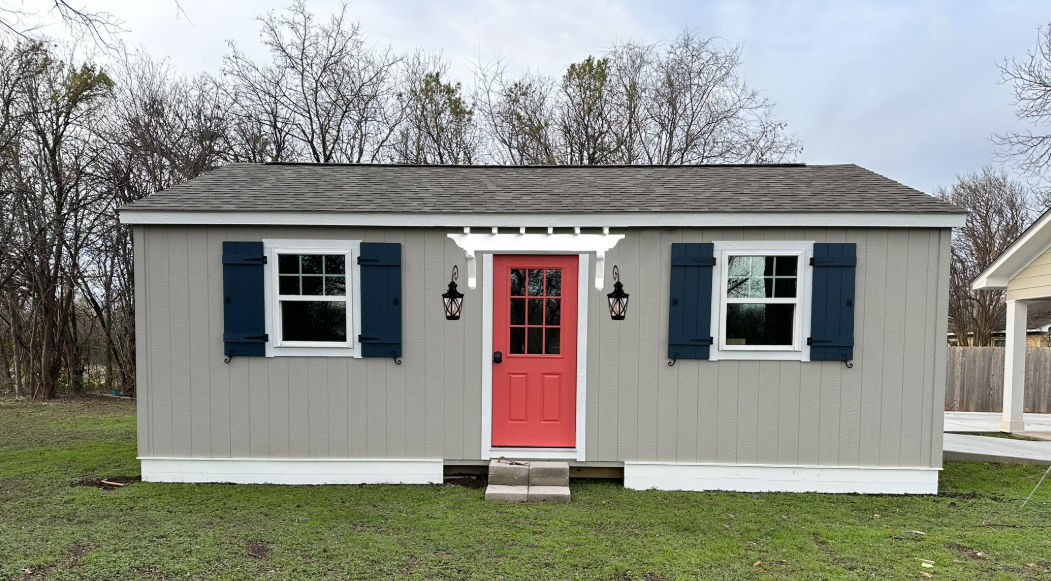

One thing I love about the pergola idea is that I could use the same brackets (which I bought here — affiliate link) that I used on awning over the side door of the studio. I could use a smaller version since they come in many sizes, but I like the idea of having that cohesive look from one area to another.
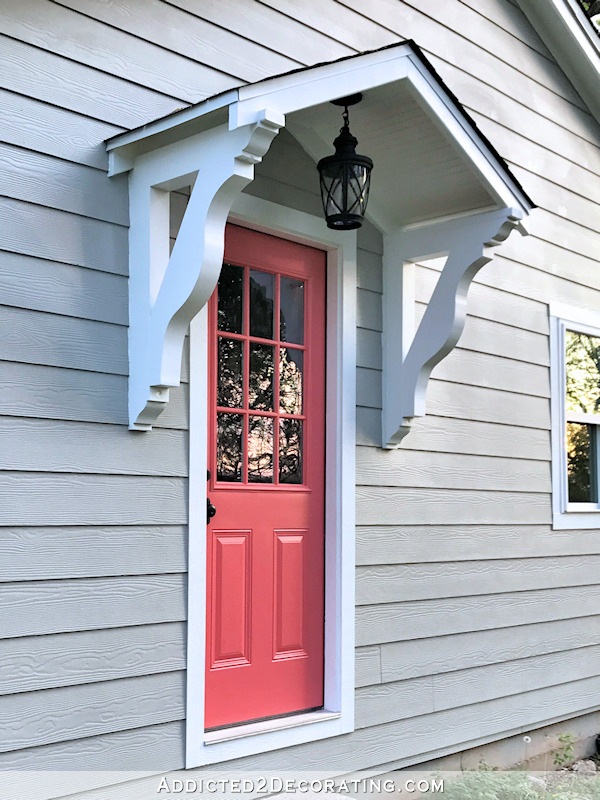

So I’m about 90% sure that I want to go with the pergola idea. But what I’m not sure about at all is the width. I genuinely can’t decide if I like the wider version or the narrower version.




The narrower version is closer to what I have on the studio side door, but I don’t know that that matters since they’ll be completely different types of structures anyway. And I do like the idea of the pergola width matching the width of the front steps. That seems balanced to me. But when I look at them side-by-side, I think I like them both equally. So y’all tell me what you think. Or do you prefer the awning over the pergola?
Addicted 2 Decorating is where I share my DIY and decorating journey as I remodel and decorate the 1948 fixer upper that my husband, Matt, and I bought in 2013. Matt has M.S. and is unable to do physical work, so I do the majority of the work on the house by myself. You can learn more about me here.

