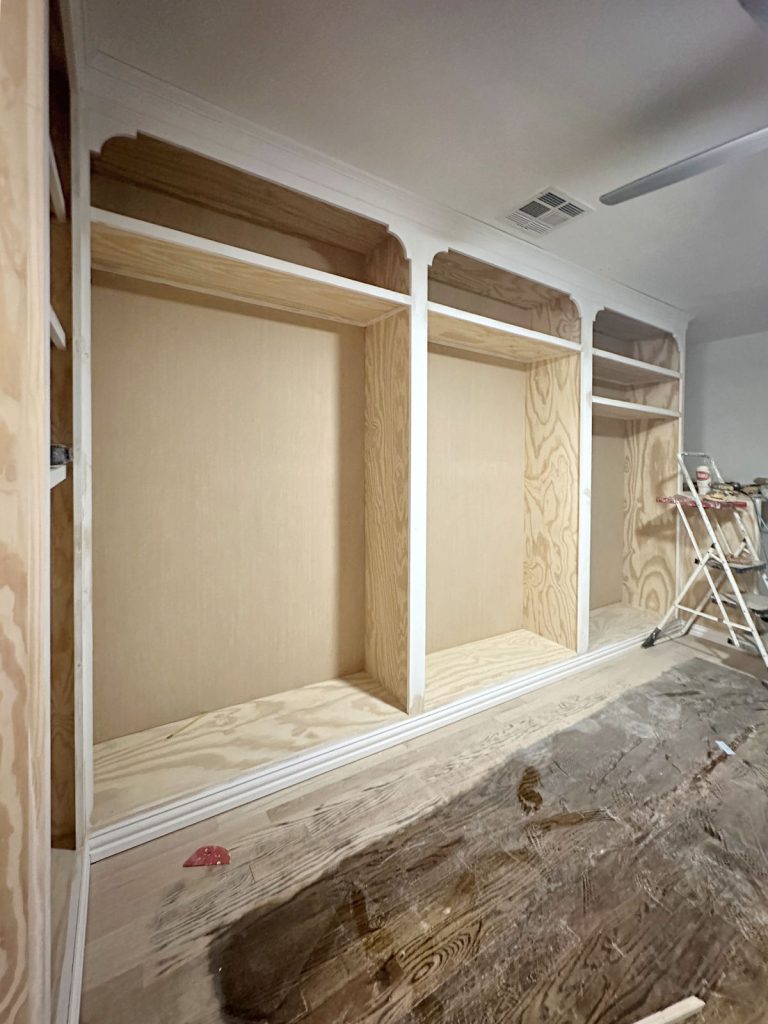I spent yesterday adding all of the pretty molding and a little flourish to my closet cabinets. I have to laugh at myself because you’d think that after 30+ years of DIYing, I’d have a much more realistic understanding of how long these things should take, and yet, it seems like I’ll never learn.
Before last weekend, I thought that I could spend a couple of hours adding all of the molding, another couple of hours priming and caulking, and then be able to paint at least some of the cabinets before the end of the weekend. But here I am on Tuesday morning, and I’ve only now gotten the pretty molding attached, I don’t even have half of the cabinets primed yet, and I haven’t even started on the caulking. Ugh. I don’t do these huge projects regularly, so in the interim, I seem to forget just how long all of these different steps actually take. But maybe…just maybe…I’ll be ready to paint the cabinets by the end of this week.
This is only one part of what will be a very long series of posts on my biggest built yet — my walk-in closet and laundry combination. If you missed the previous post, you can find that here: The Walk-In Closet Is All Trimmed Out
The good news is that all of the trim and molding is now installed. I will probably be adding two more shelves, and those will need trim as well. I’m still working out those details. But as far as the cabinets and shelves that are currently in the room, those are all trimmed out, and I now have all of the pretty molding installed also.
Before I installed the pretty trim, I decided to add a little flourish to the cabinets. To do this, I cut 12 pieces of 1″x5″ lumber (which is actually 4.5″ wide) into 4.5″ squares. And then I made a mark one inch on in the top left side and the bottom right side.
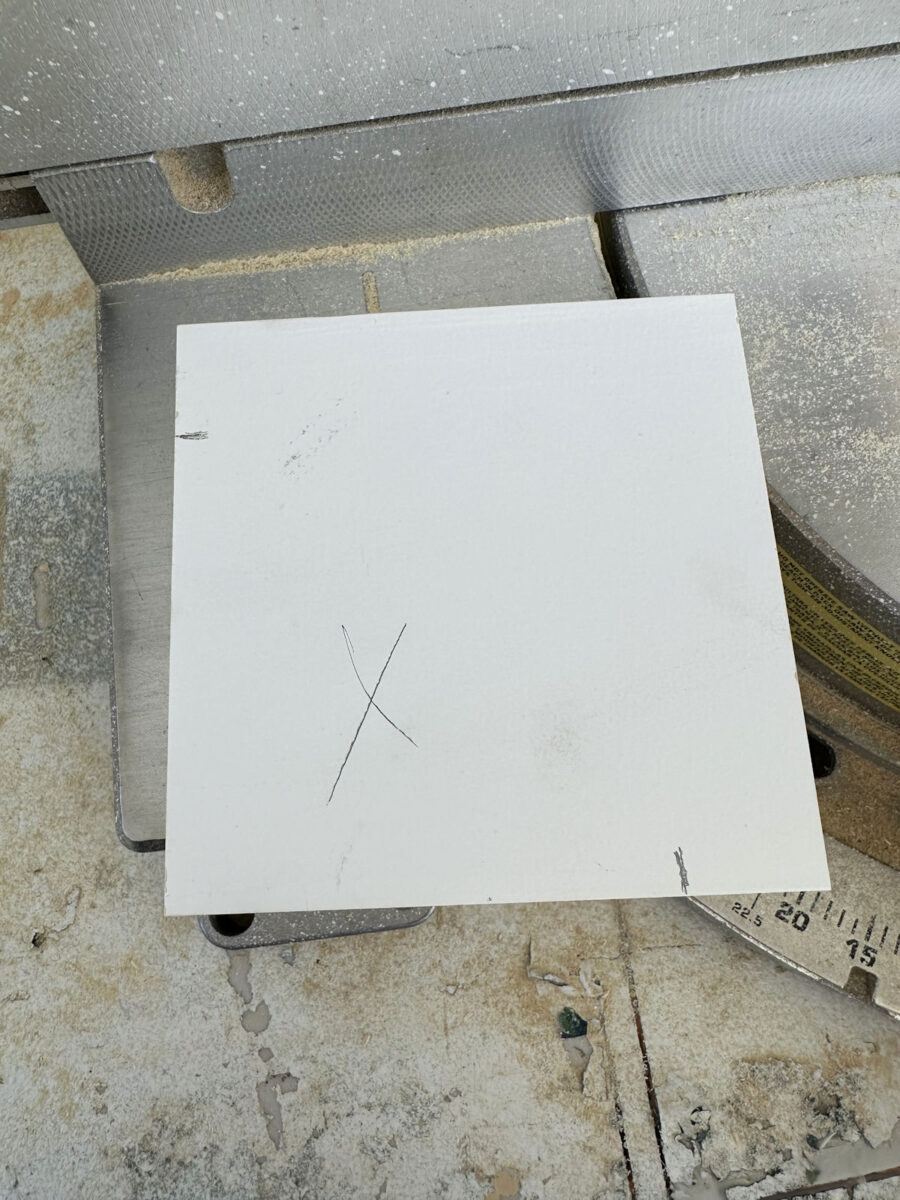
Using a one-gallon paint can, I traced a curve between those two marks.
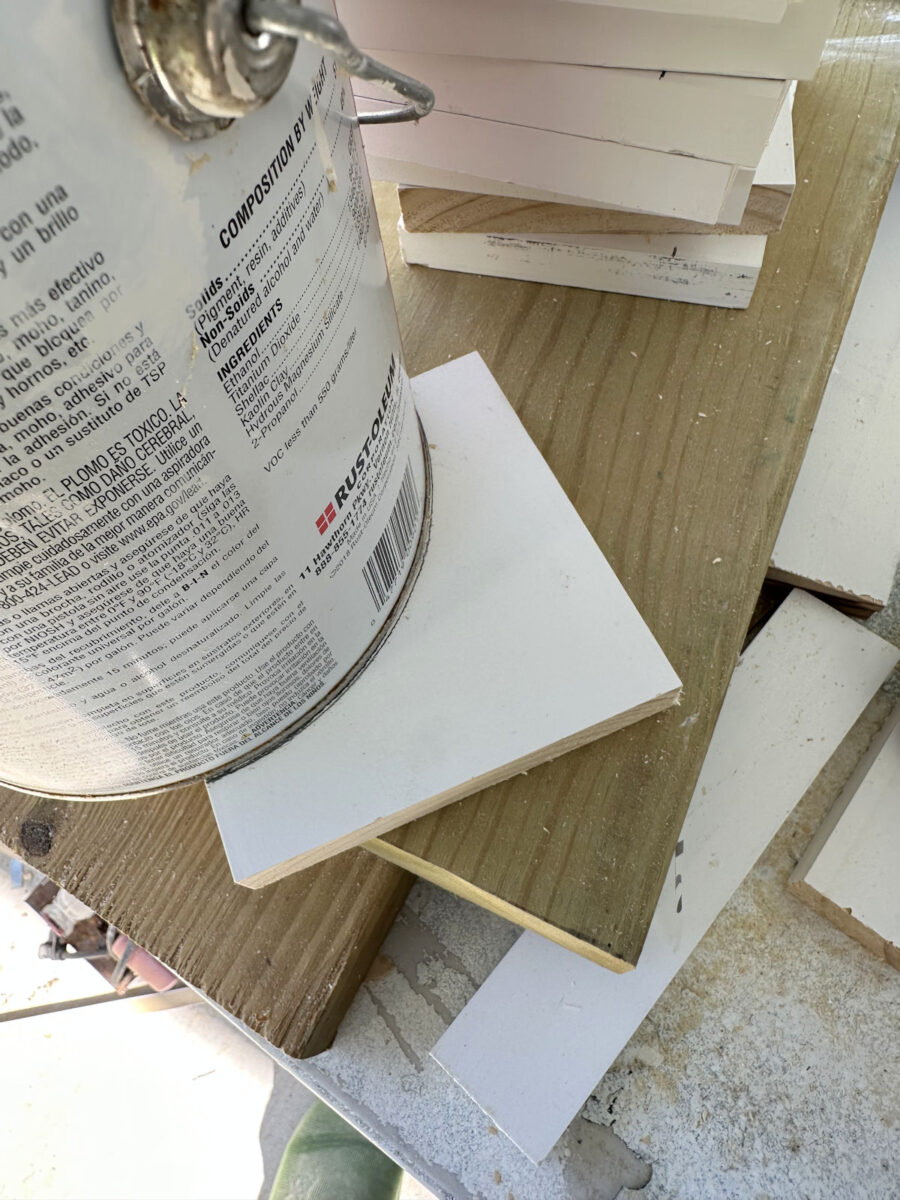

It looked like this with the curve traced on it…
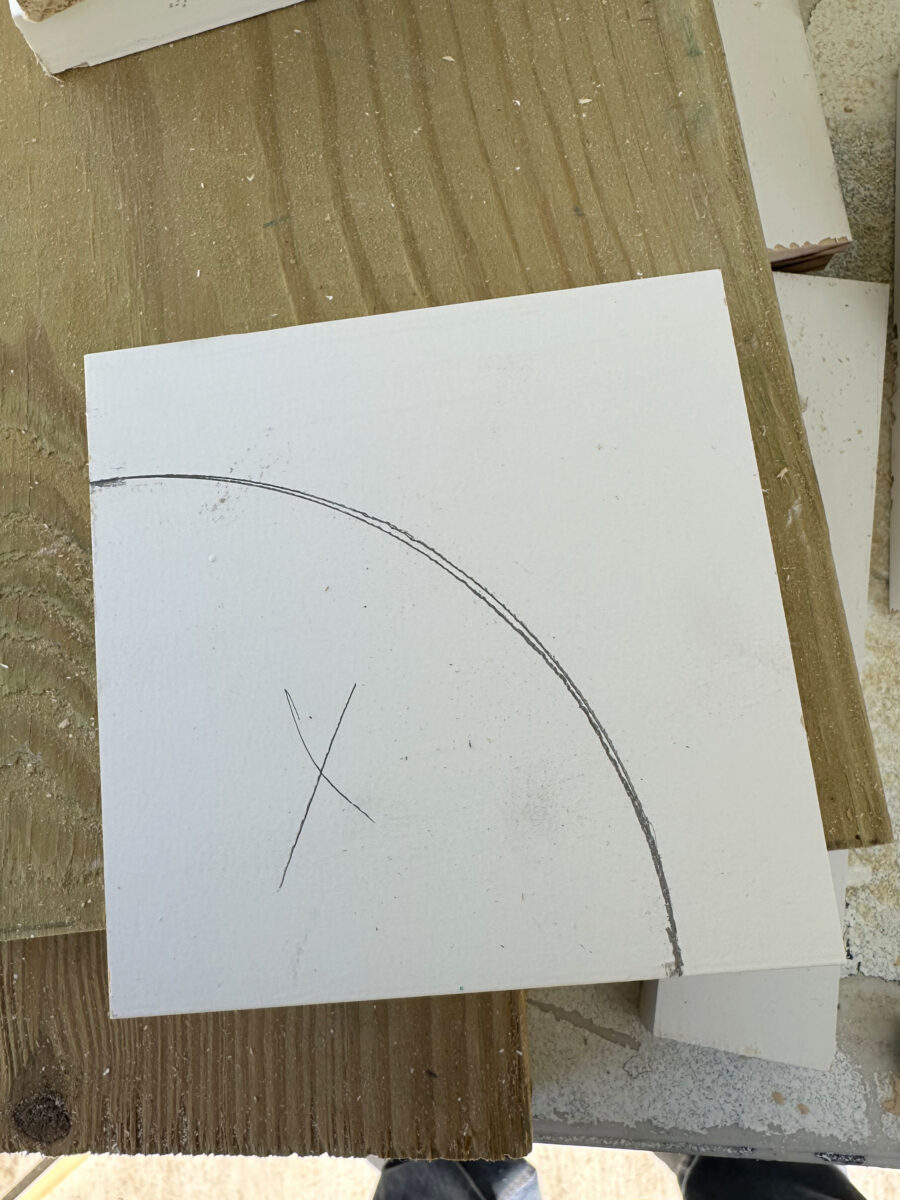

And then I used my band saw to cut the curve.
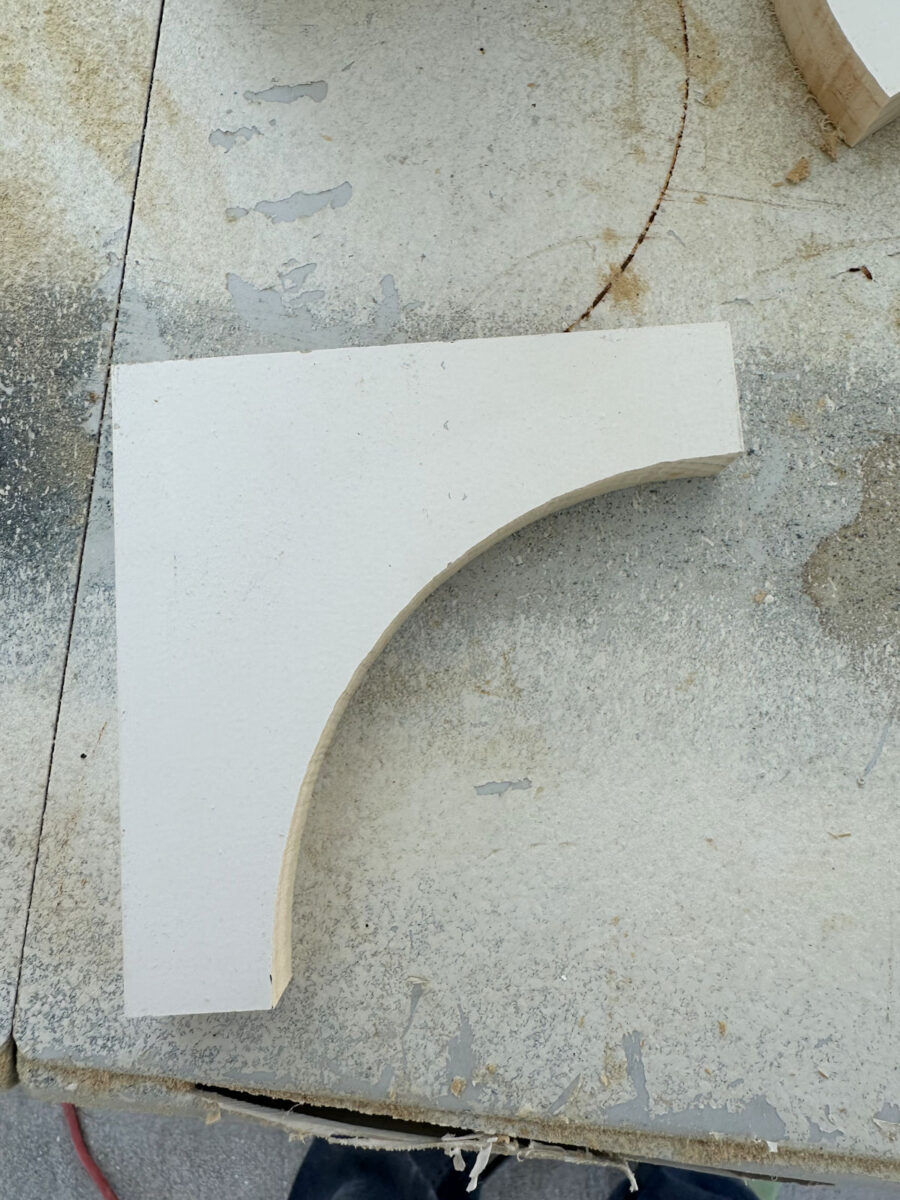

I repeated that 11 more times, and then I attached those pieces to the inside top corners of each of the six cabinet sections using wood glue and 16-gauge 2-inch nails.
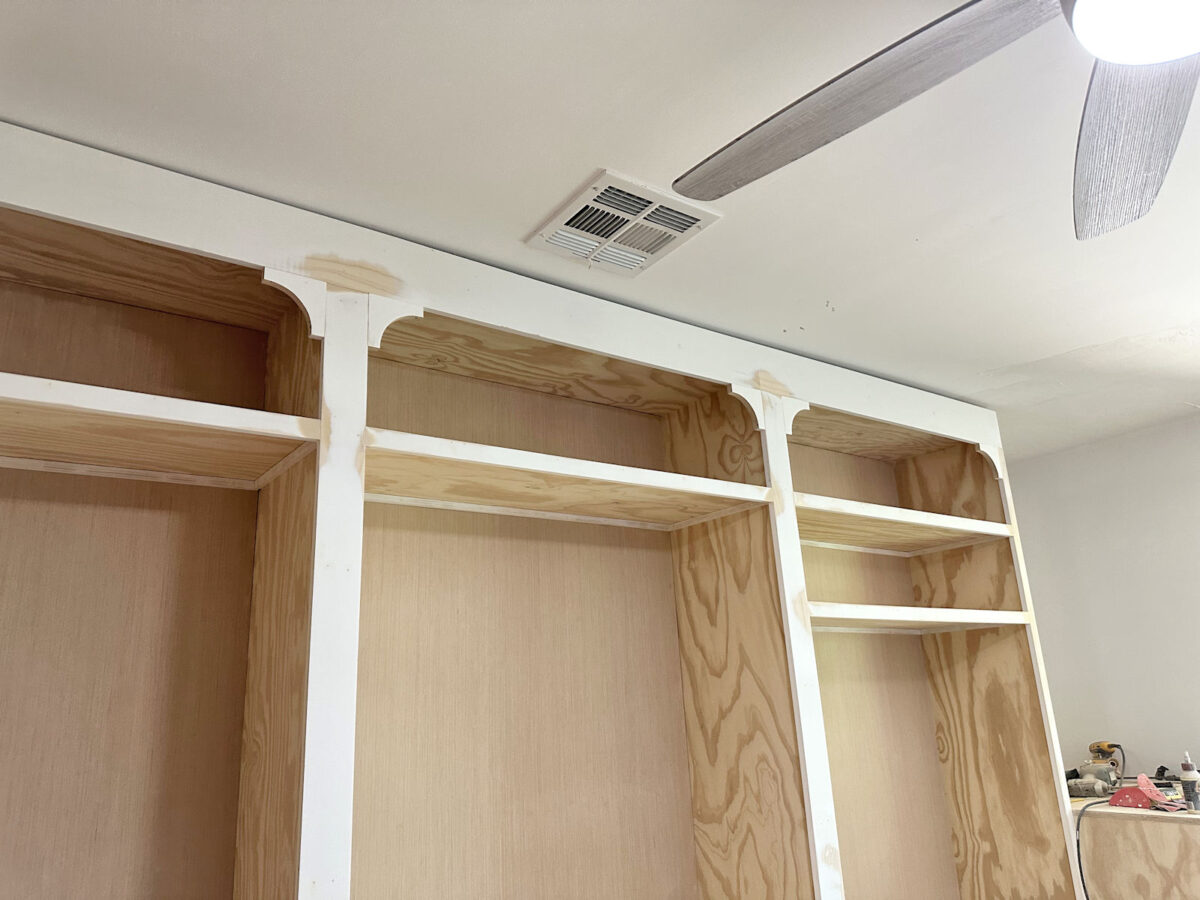

I didn’t add these pieces to the cabinets flanking the door because I’m planning on adding cabinet doors to those cabinets…I think. (I have to admit that I’ve been second-guessing that decision, so we’ll see.)
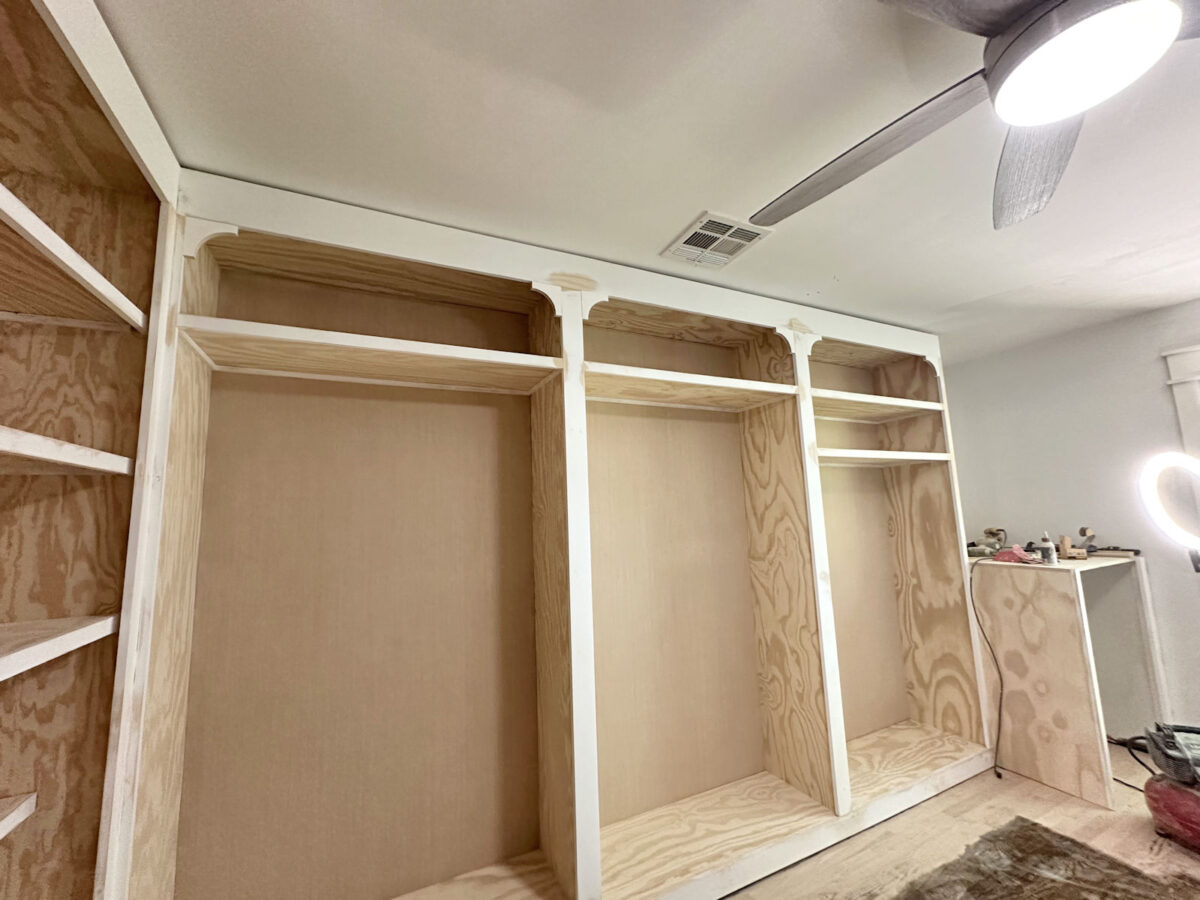

I wish that I could have made these pieces a little bit bigger, but I had to use the top shoe shelf (the shortest shelf on the right section on the right wall) to determine how big these pieces could be..
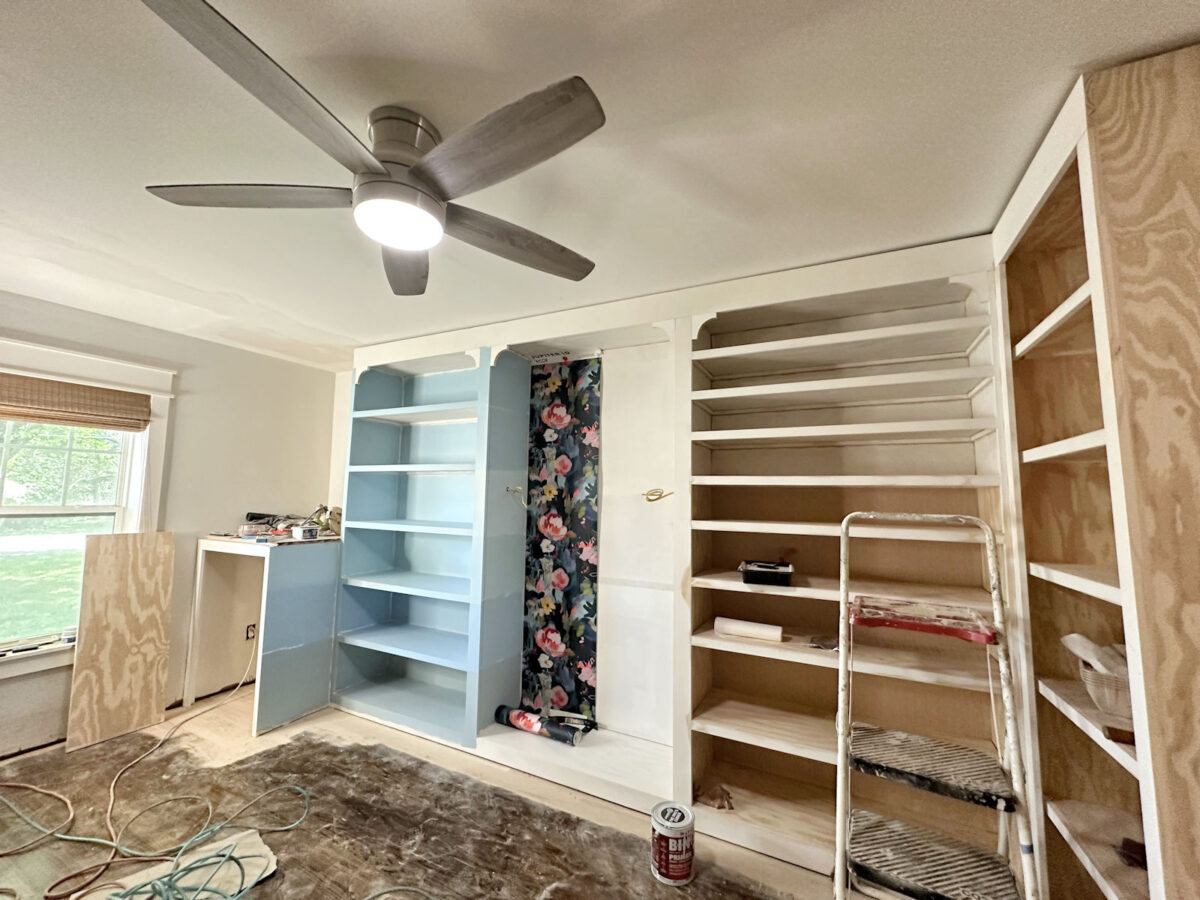

I didn’t want these decorative pieces to be jammed right up against that top shelf. I wanted to leave some space between those pieces and the top shelf, so I determined that 4.5 inches was the biggest I could make them…
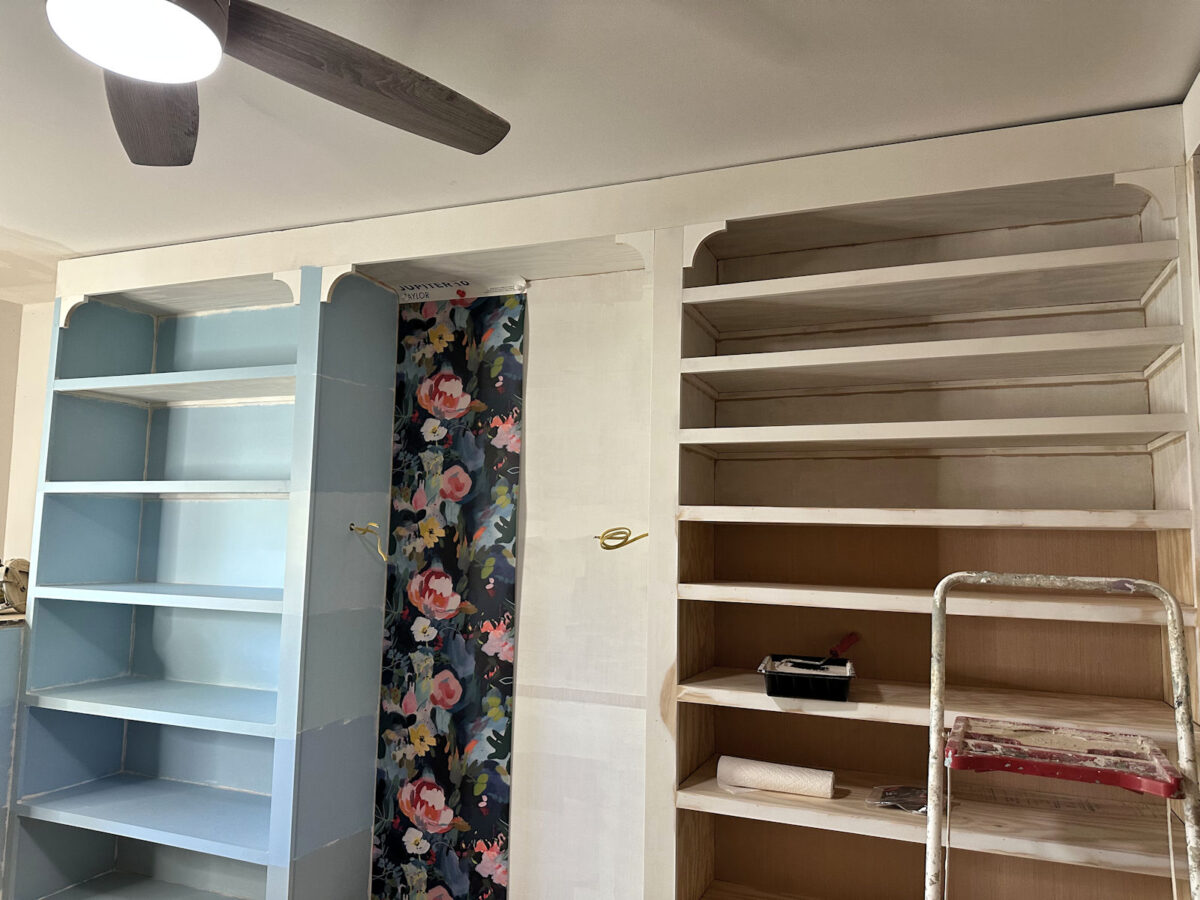

Once they were all attached, and the wood glue had time to dry, I piled on the wood filler…
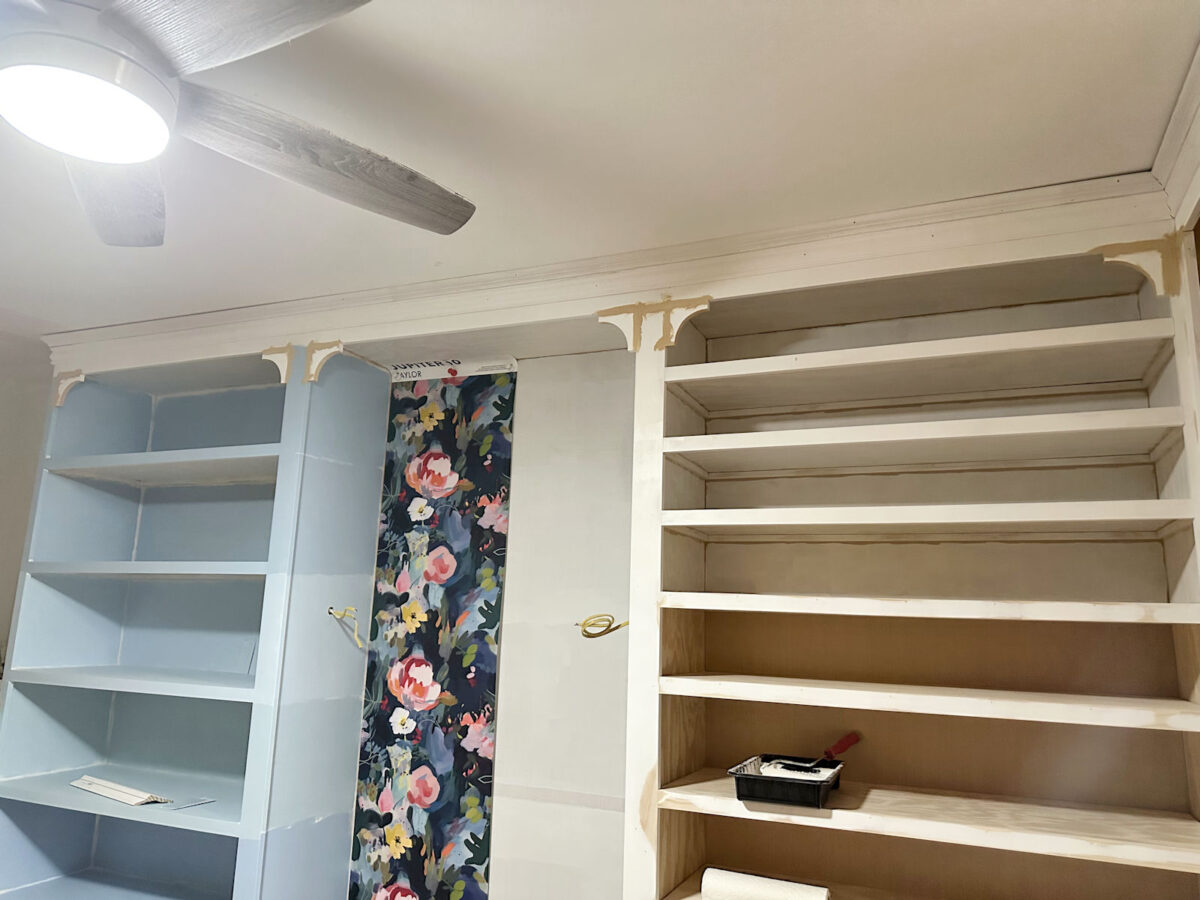

While the wood filler dried, I worked on the decorative molding. For the top molding, I didn’t use regular crown molding because I wanted to add a really big molding, but on the left side of the room, the HVAC vent is pretty close to the cabinets.
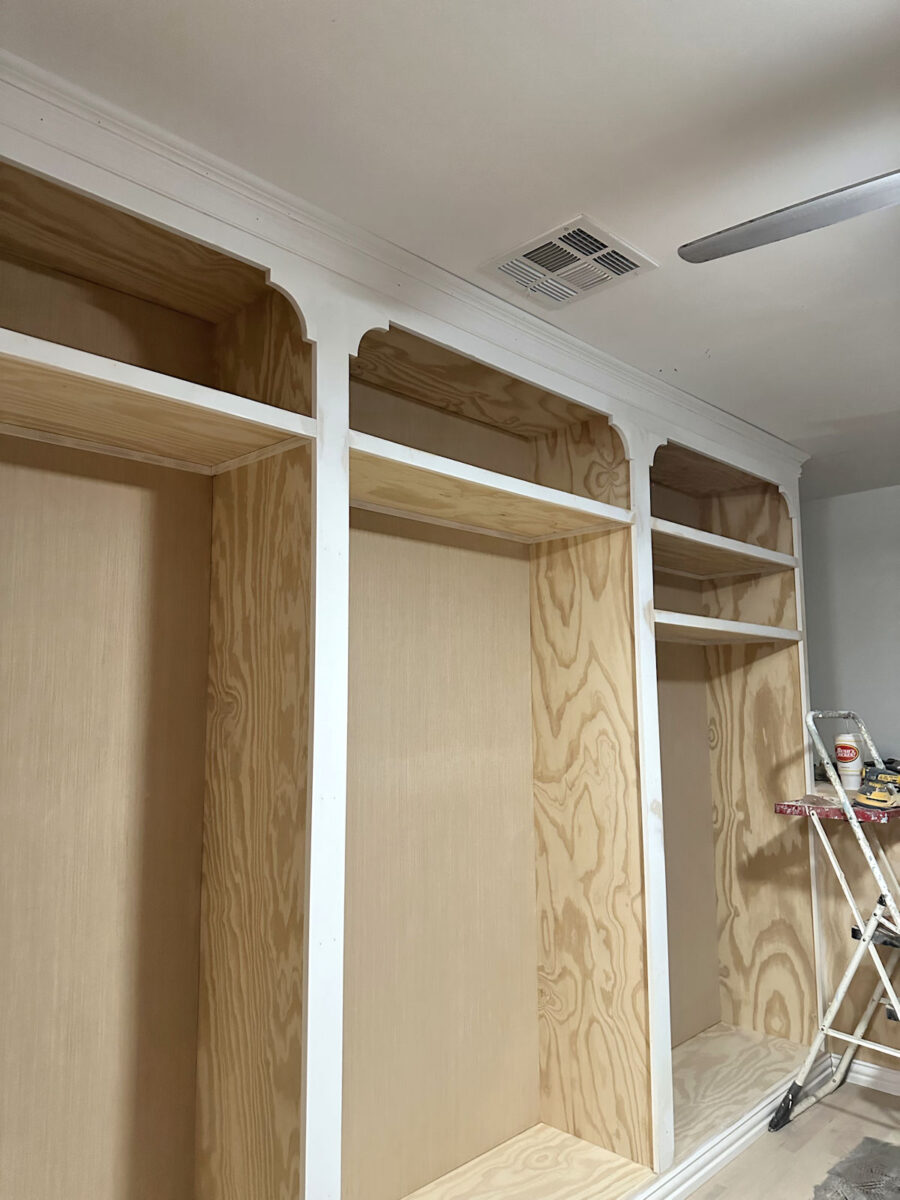

I didn’t want the molding getting to close to that air vent, so in order to fake the look of a really big crown molding, I used the same trick that I used on the cabinets in my studio by using a 3.25-inch baseboard and attaching a tiny crown molding to the top. That way, it has the appearance of a large crown molding, but it doesn’t stick out too far from the cabinets like a big crown molding would since most of the molding (i.e., the baseboard) is lying flat against the top of the cabinets. The only projection is that tiny crown molding at the very top.
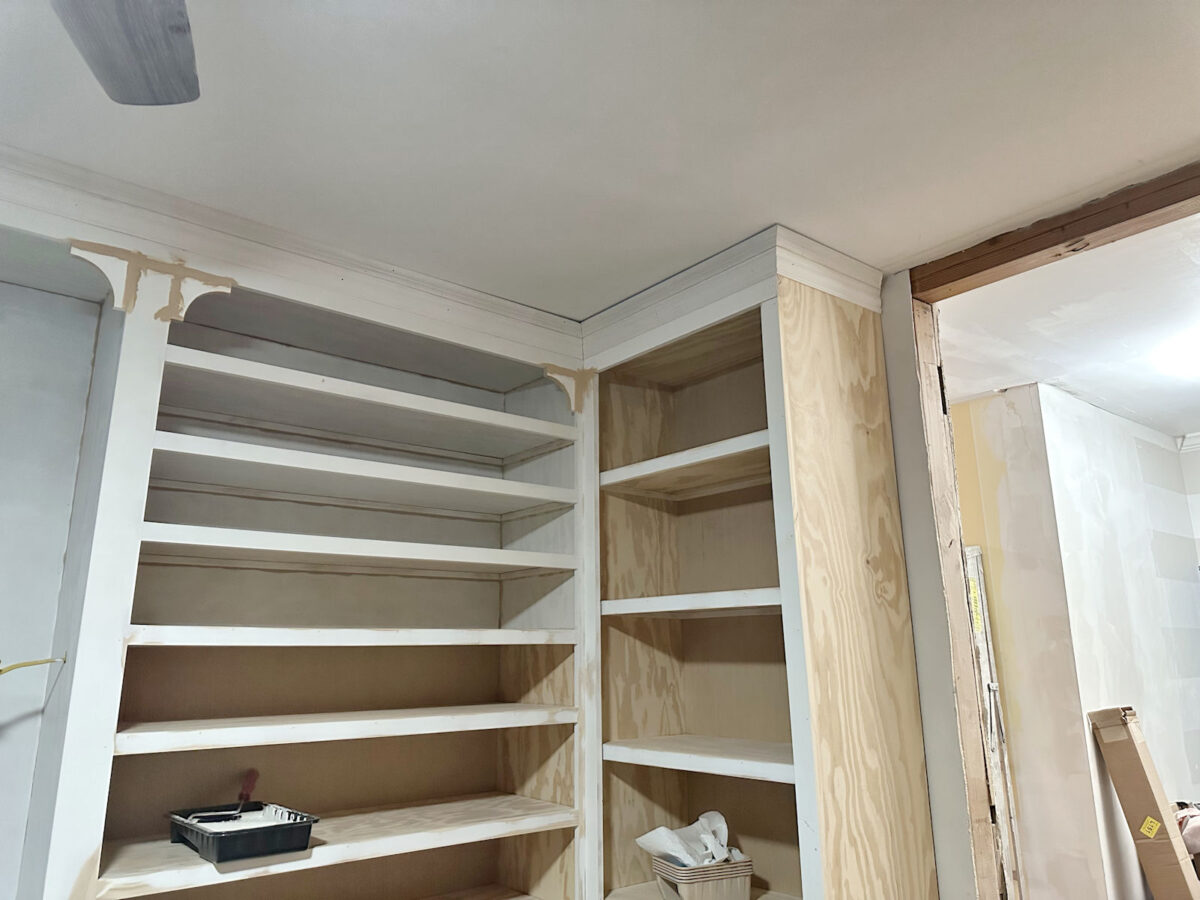

The bonus is that this method of installing top molding is so much easier than installing crown molding because the two pieces are glued and nailed together first before they’re cut. So cutting them is as easy as cutting baseboards. You don’t have to figure out spring angles and cut them like crown molding, which can get complicated for non-pros.
Here’s a better view of the top molding. You can see that most of the decorative parts are actually baseboard that is attached flat against the top of the cabinets, and only the top 1.5 inches is tiny crown molding that has an angle to it.
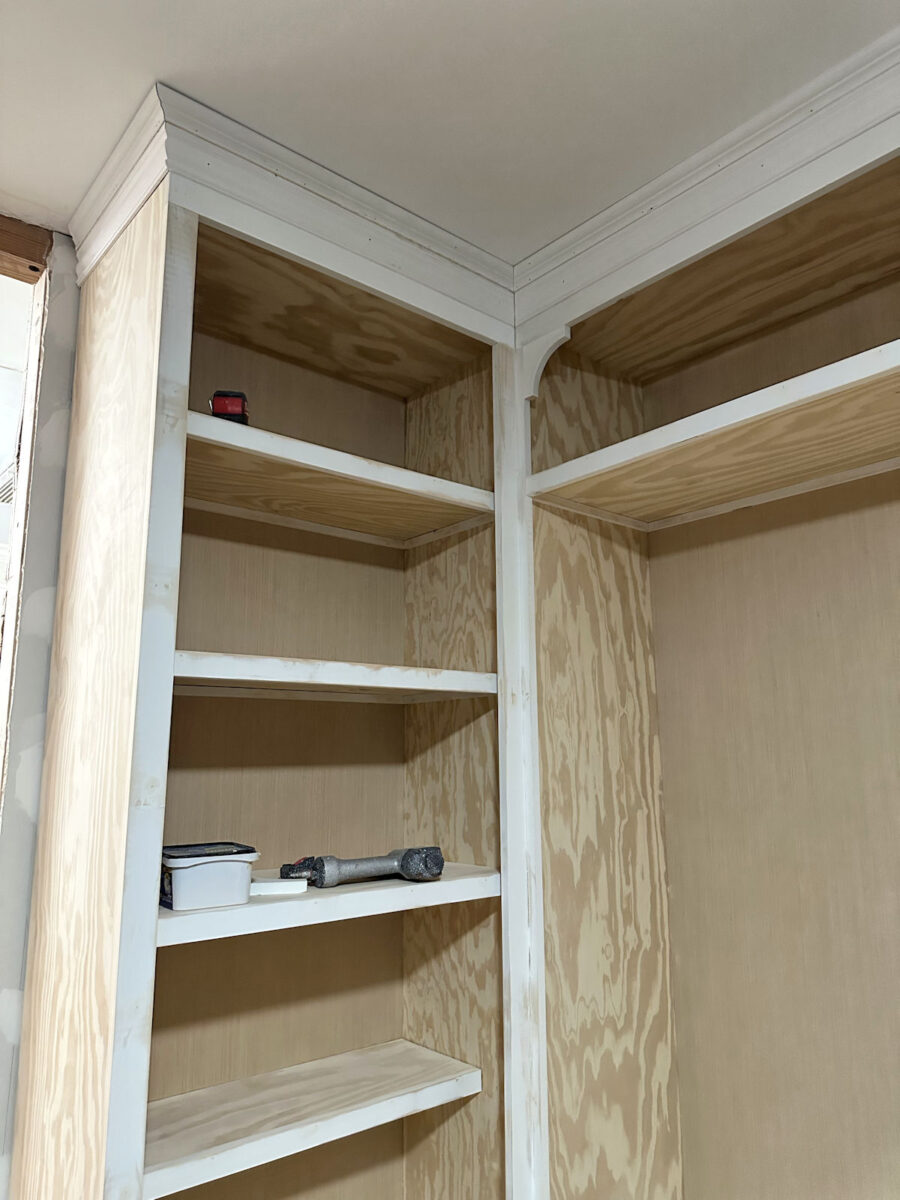

Attaching the top molding was still a bit of a challenge, though, because the ceiling in this room is just not flat. Oh, the joy of working in an old home where nothing is flat, square, or plumb! So there are areas where the molding is right up against the ceiling, and other areas (as you can see in the corner below) where the molding simply wouldn’t sit against the ceiling no matter how hard I pushed on it.
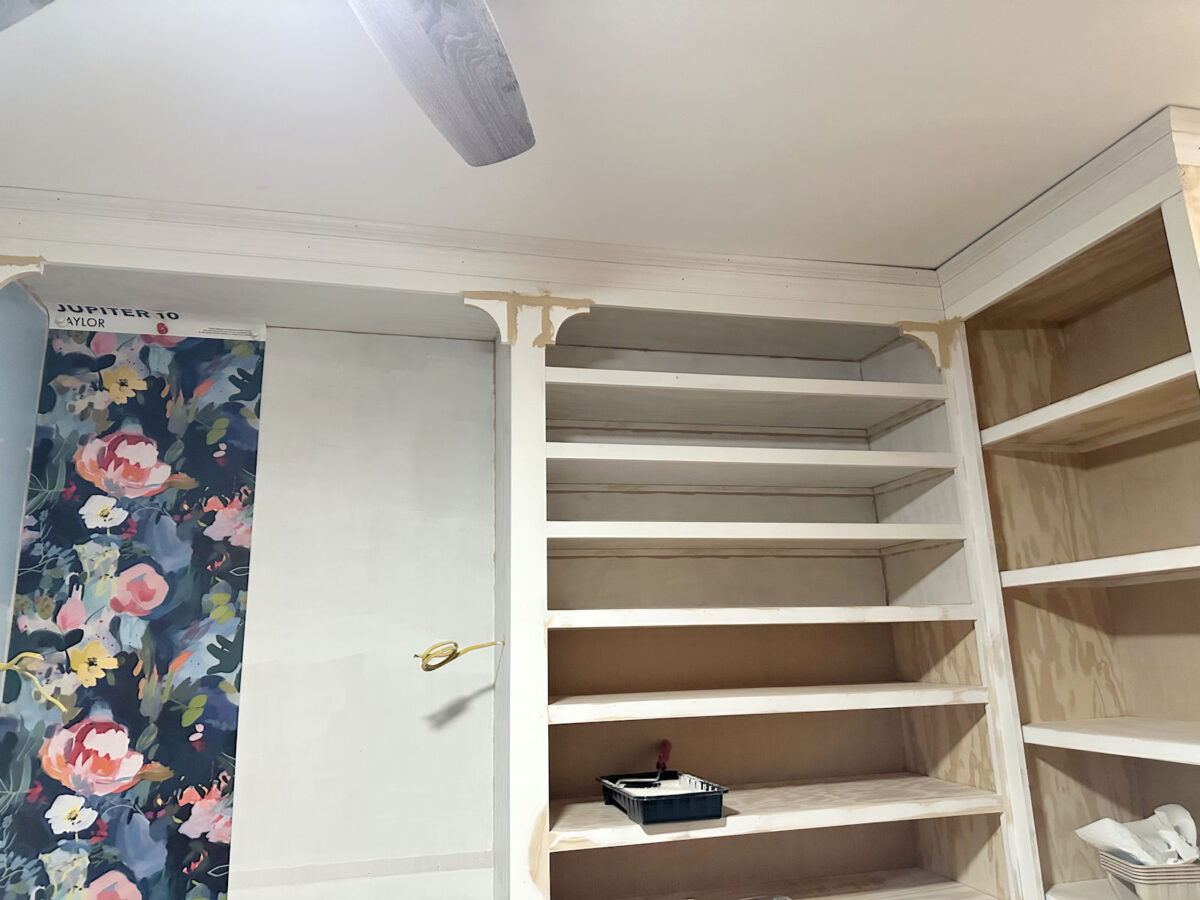

And because I couldn’t get the long piece to sit against the ceiling, I had to drop the piece connecting to it on the other cabinet down a bit as well.
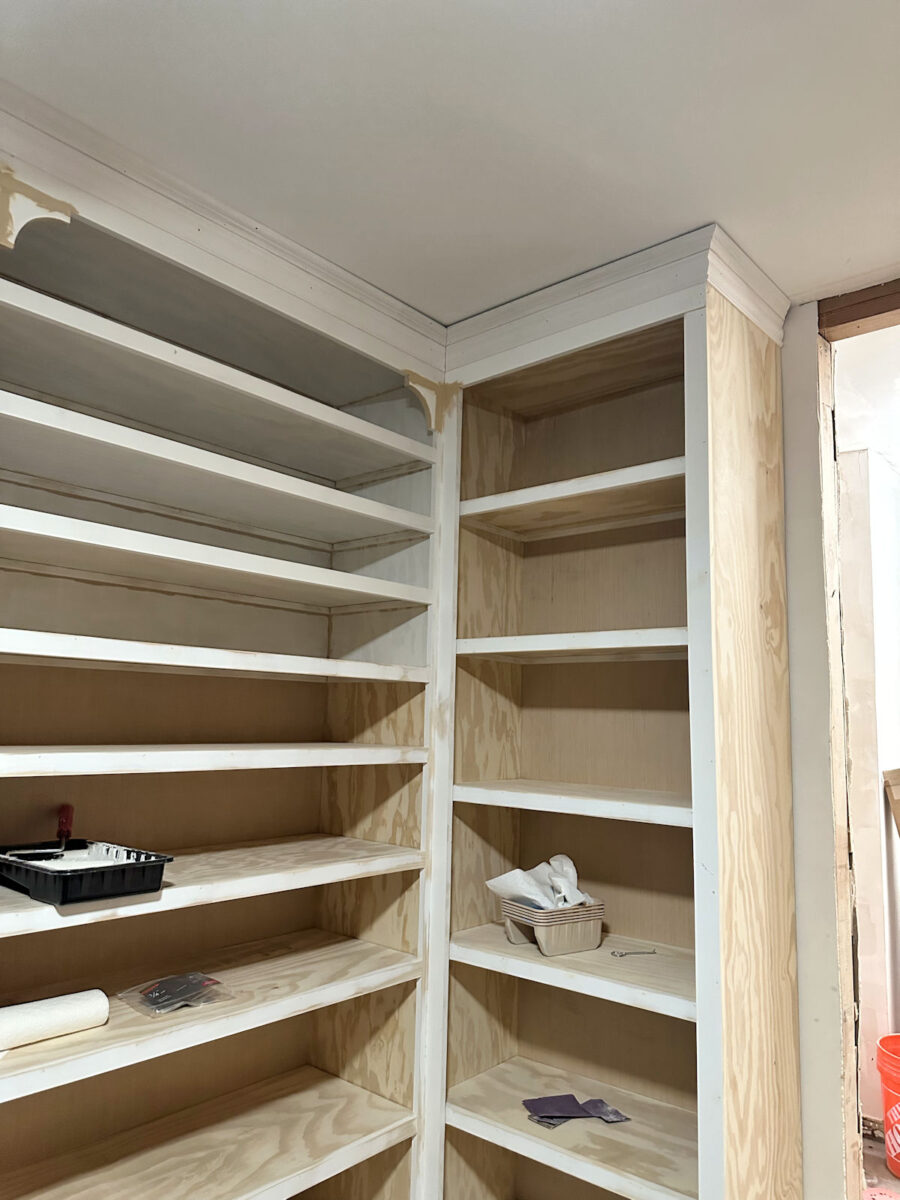

You can see that on the other end of this wall as well where there’s a gap between the molding and the ceiling.
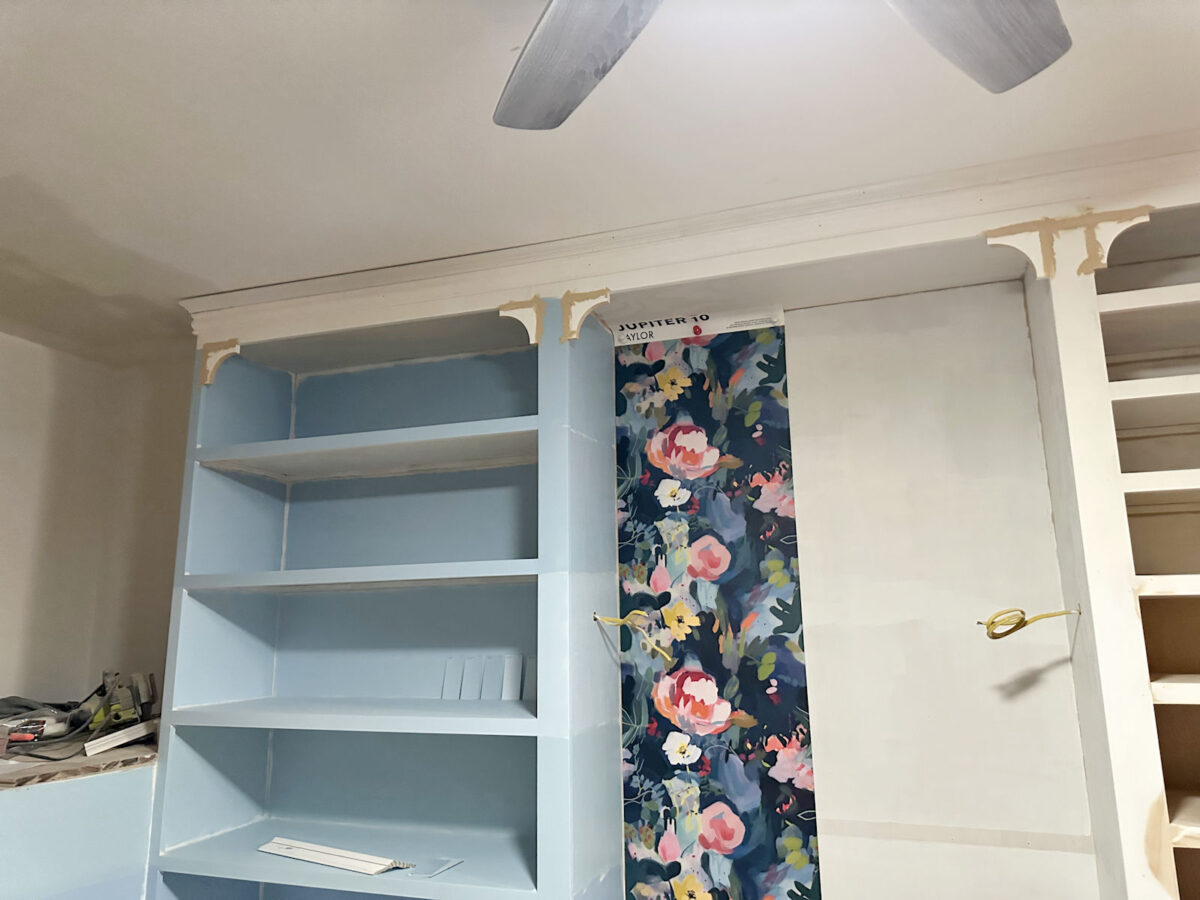

I’m not worried about that because caulk will magically make those gaps disappear, and once it’s all painted, it will look as perfect as anything can look in an almost-80-year-old home.
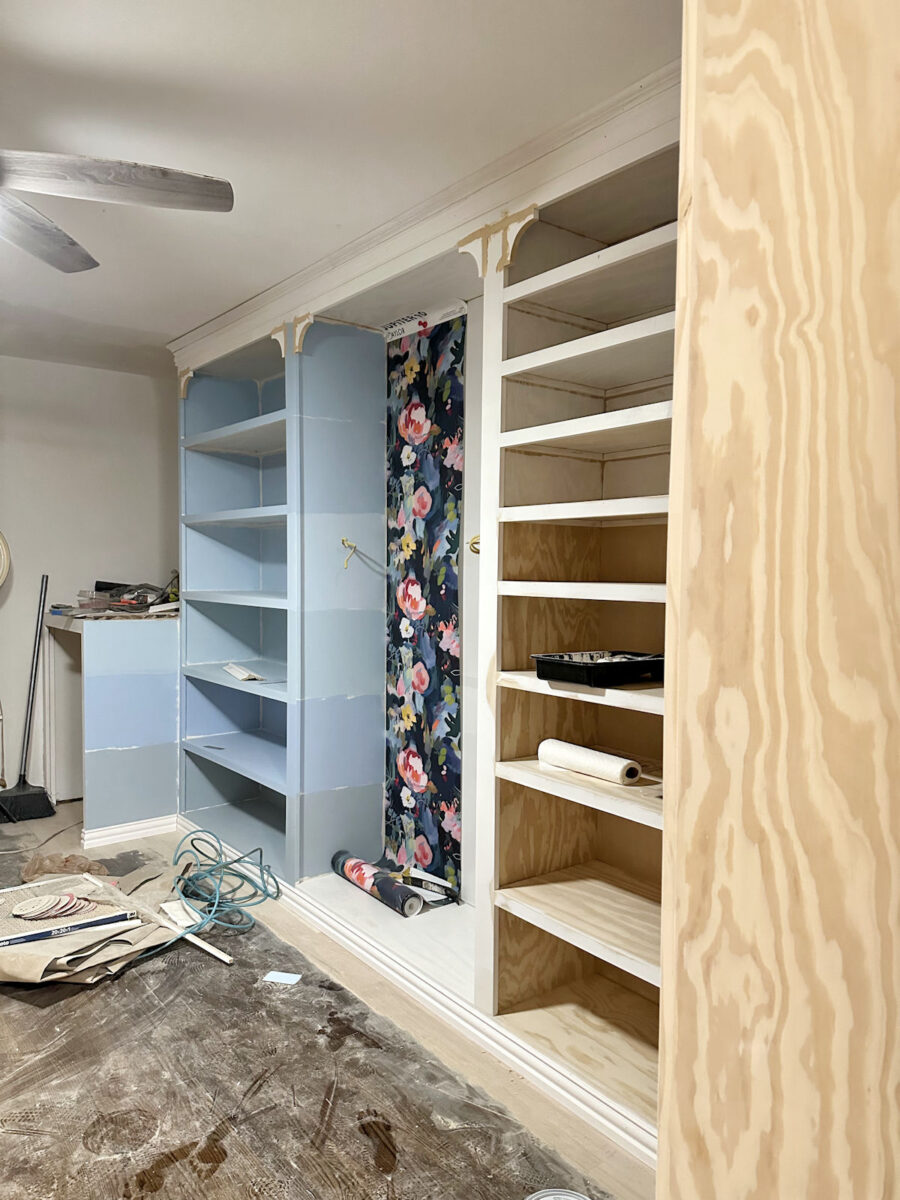

The other side of the room wasn’t quite as much of a problem. Most of the top trim on that side is against the ceiling, but I did have a bit of a problem around the cabinet flanking the doorway. But again, caulk will take care of that problem.
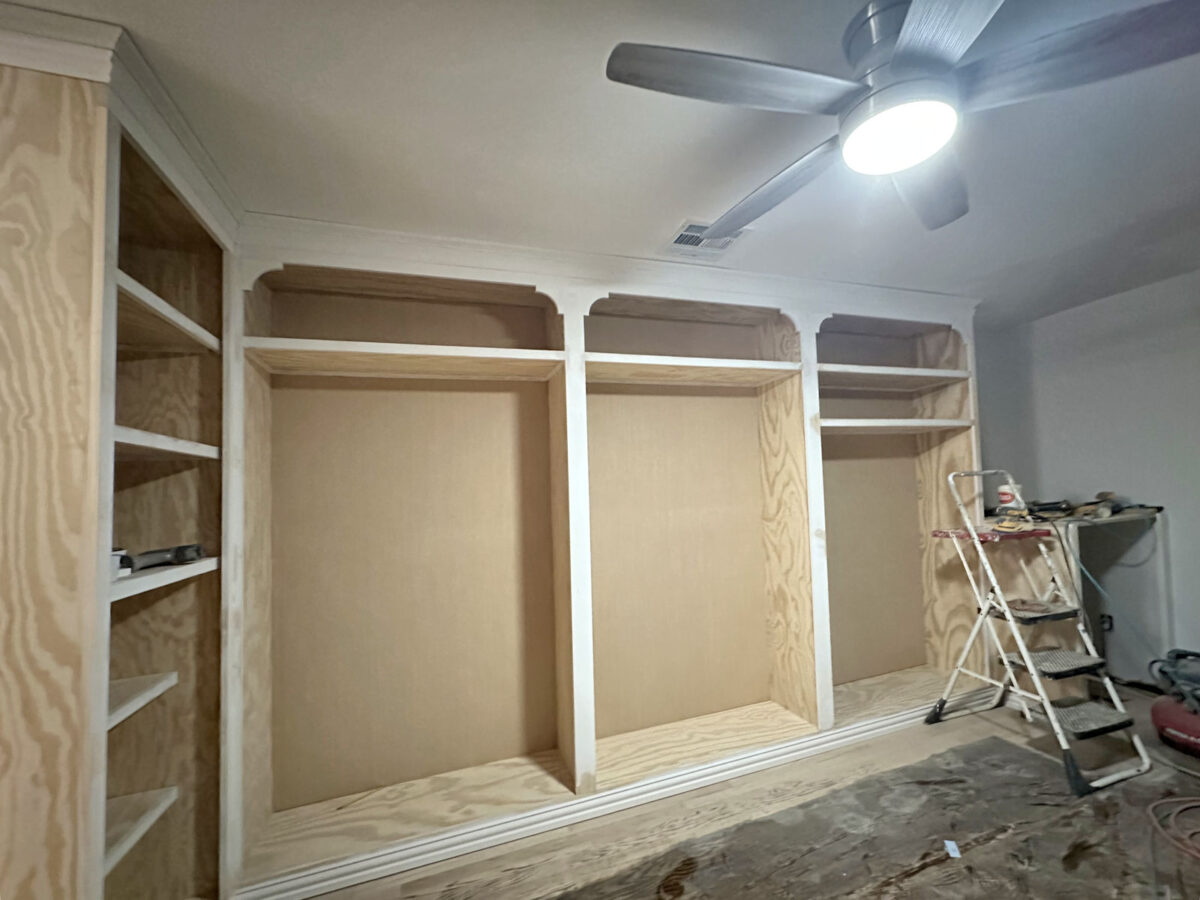

And on this side, I got the little flourishes sanded and primed, but I still need to prime the inside of the cabinets and the shelves…
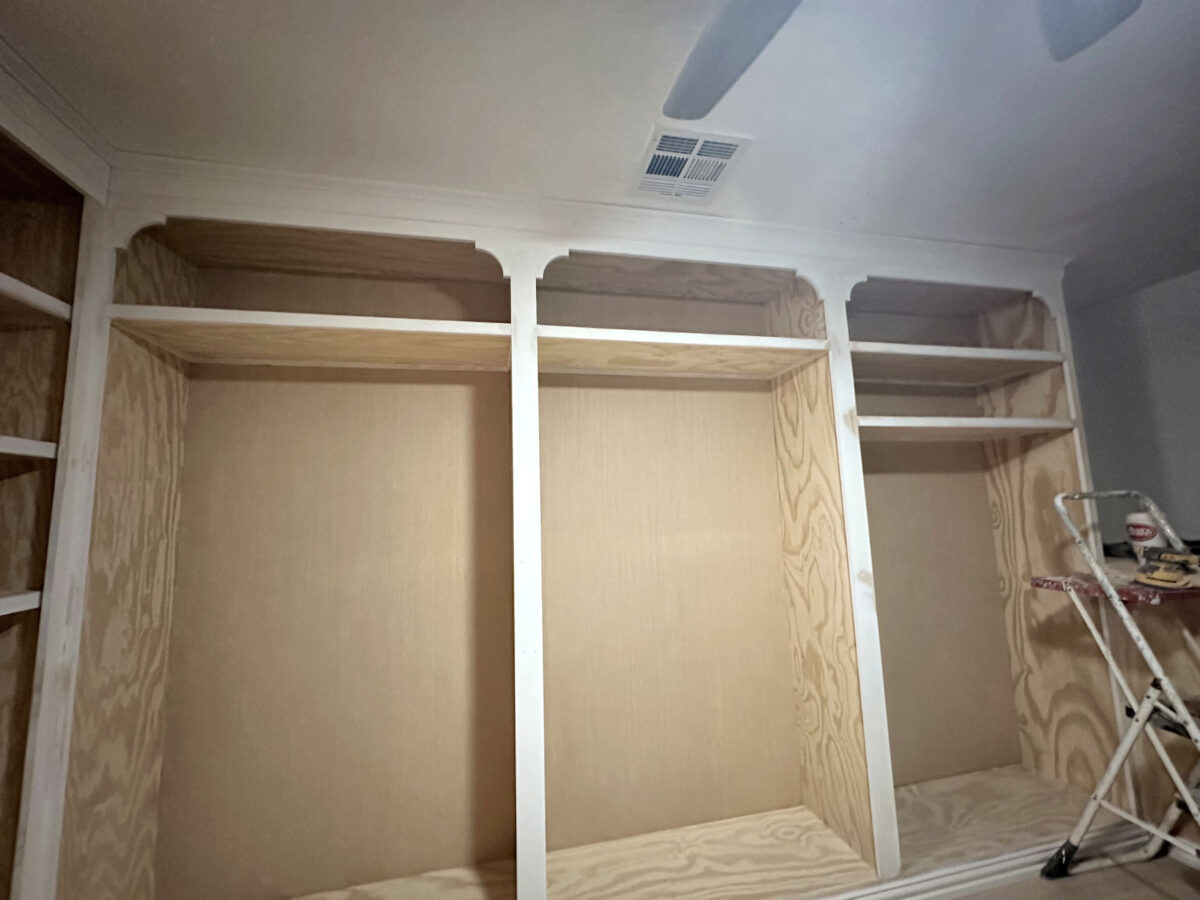

I also got all of the baseboards attached around the bottom of the cabinets.
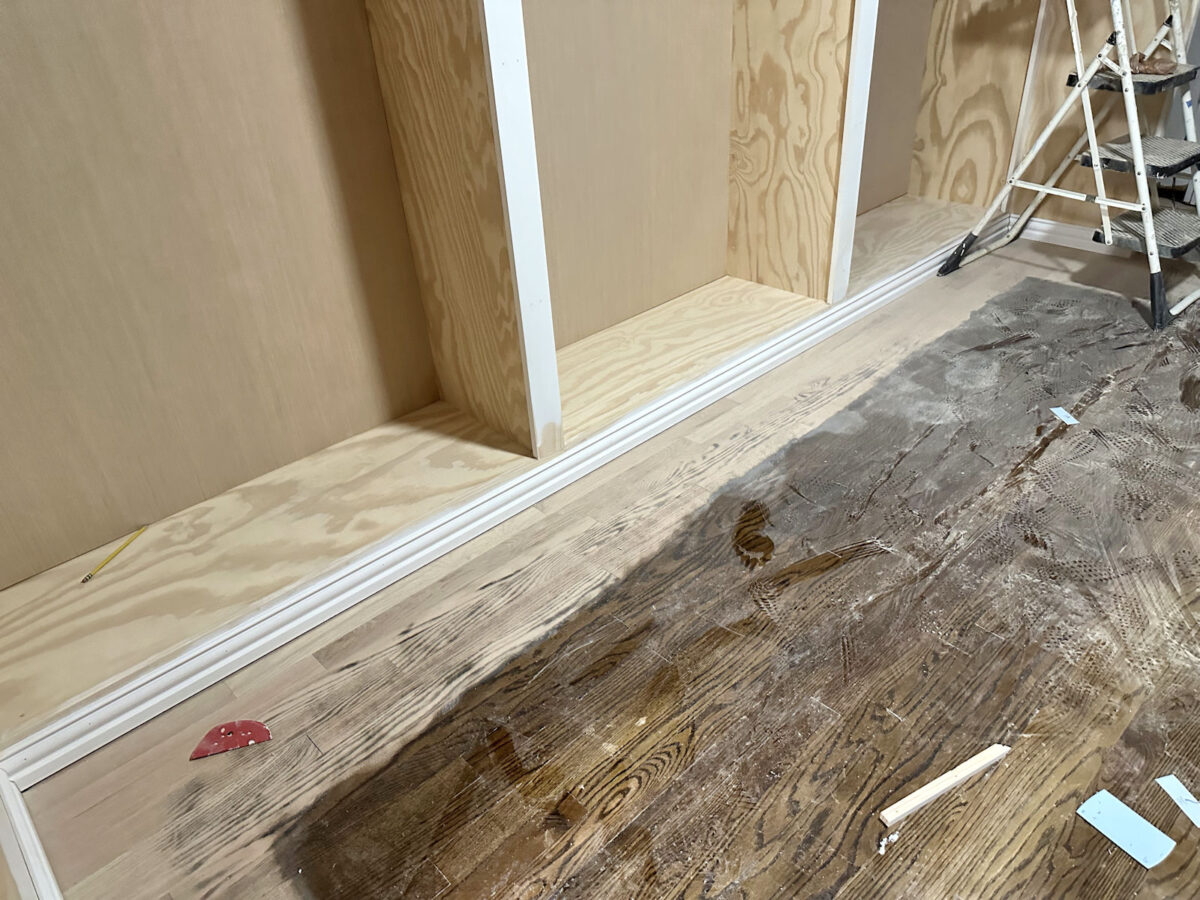

I will be adding shoe molding as well, but I need to get the floors refinished before I attach those.
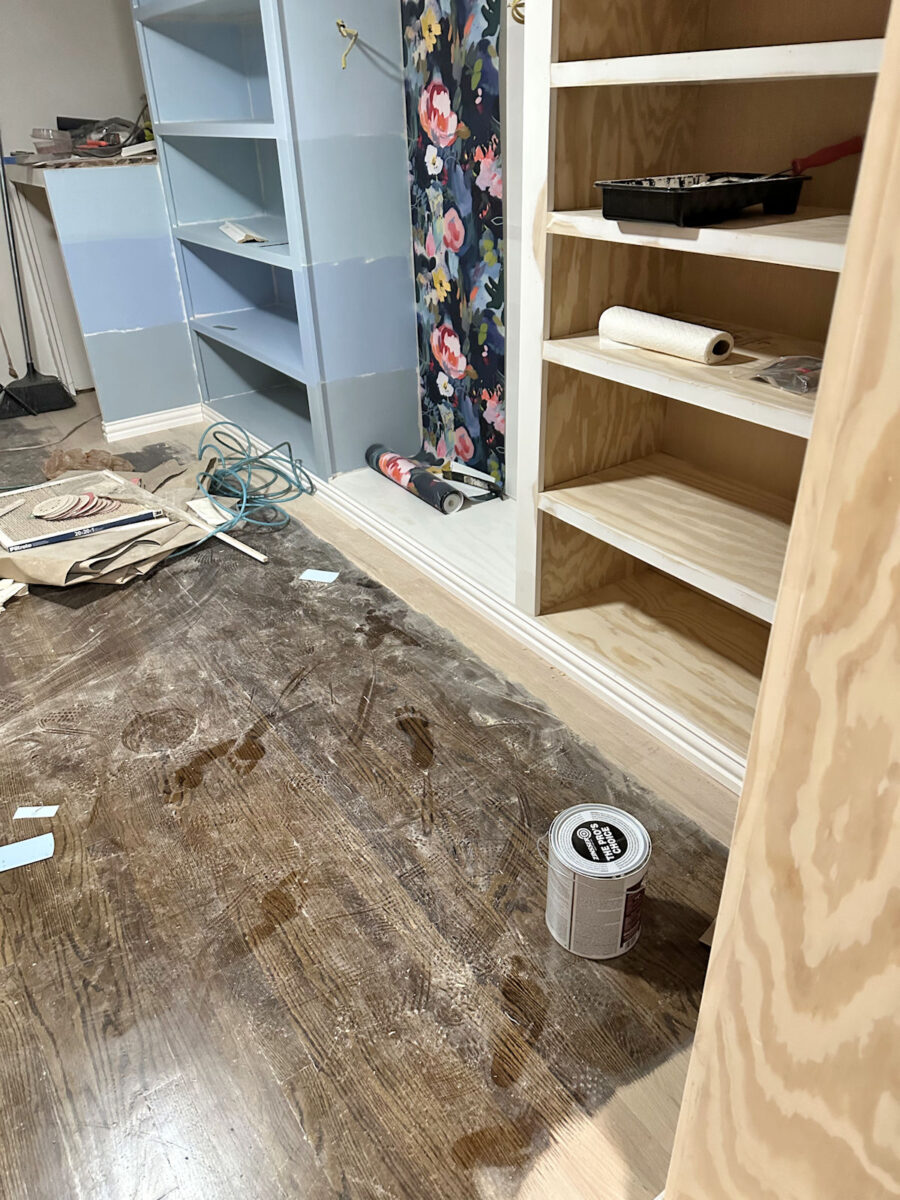

And then the baseboards continue around the sides of the washer and dryer cabinets to tie them all together and finish off the bottom of those cabinets.
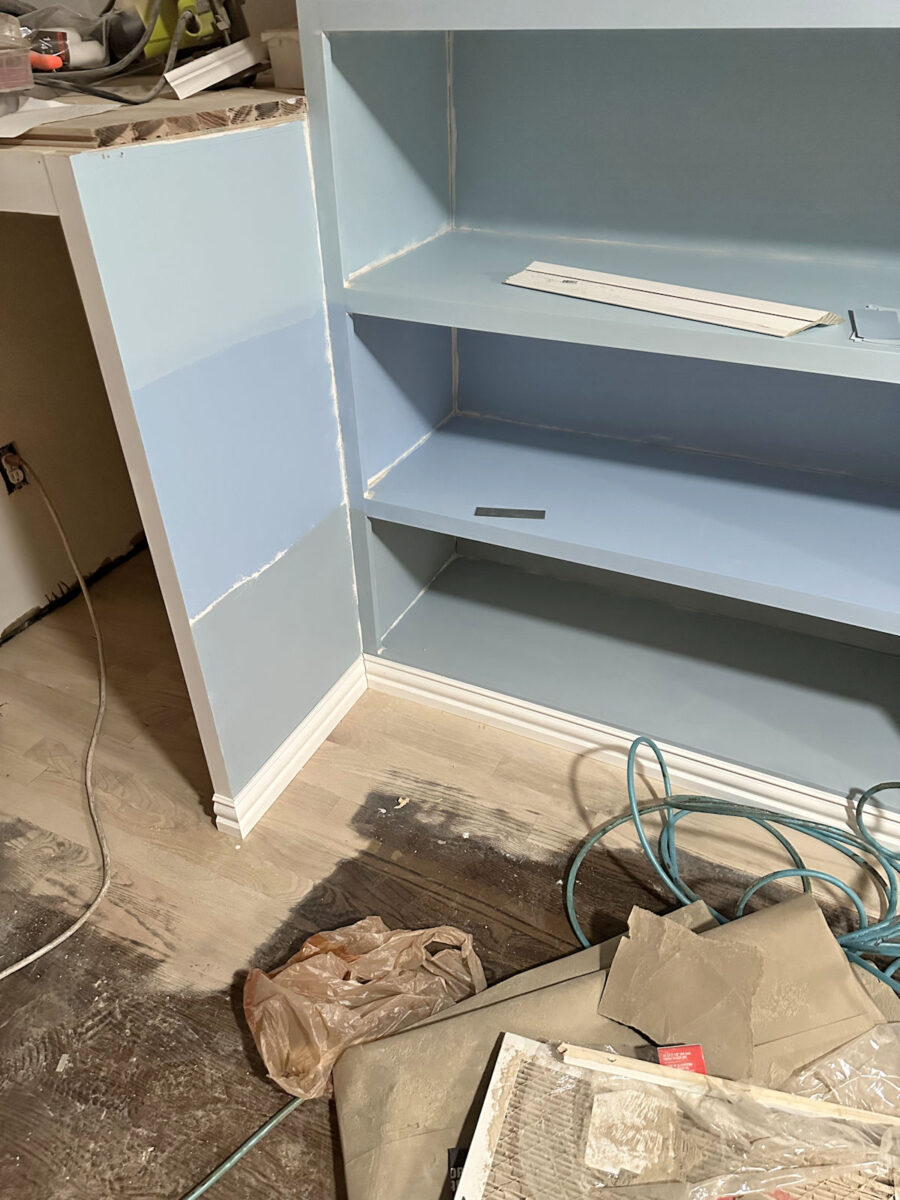

And here’s a look at how they wrap around to the cabinets flanking the doorway.
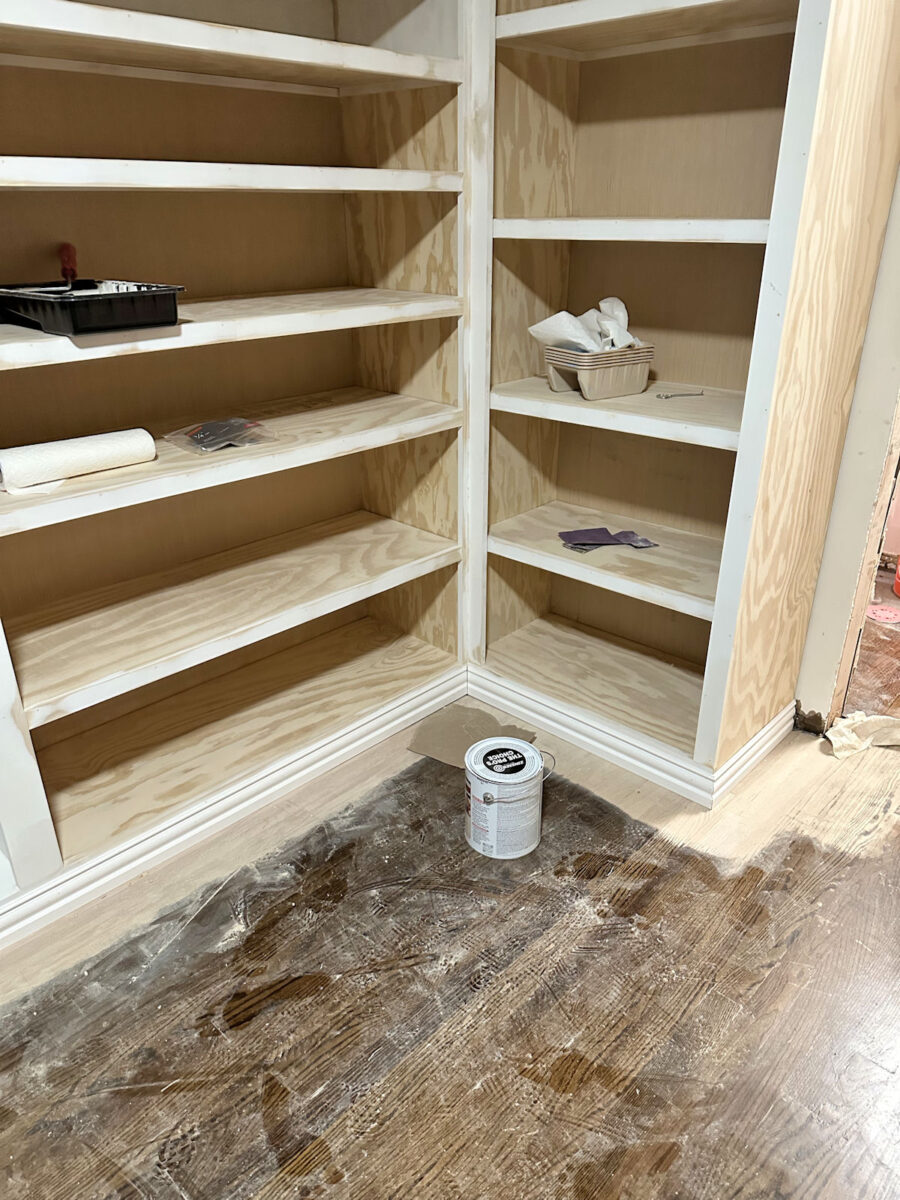

So as of last night, here’s what the left side of the room looks like with all of the trim and molding installed…
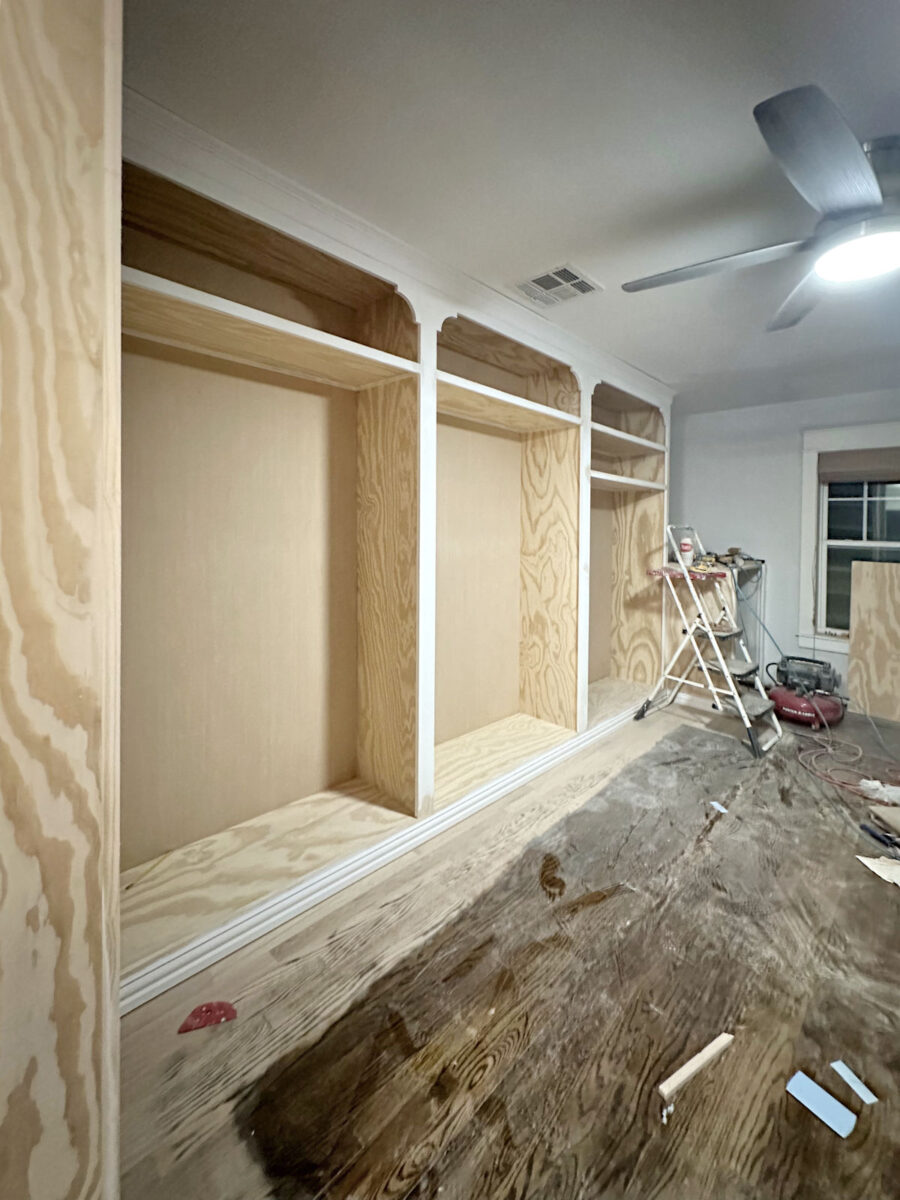

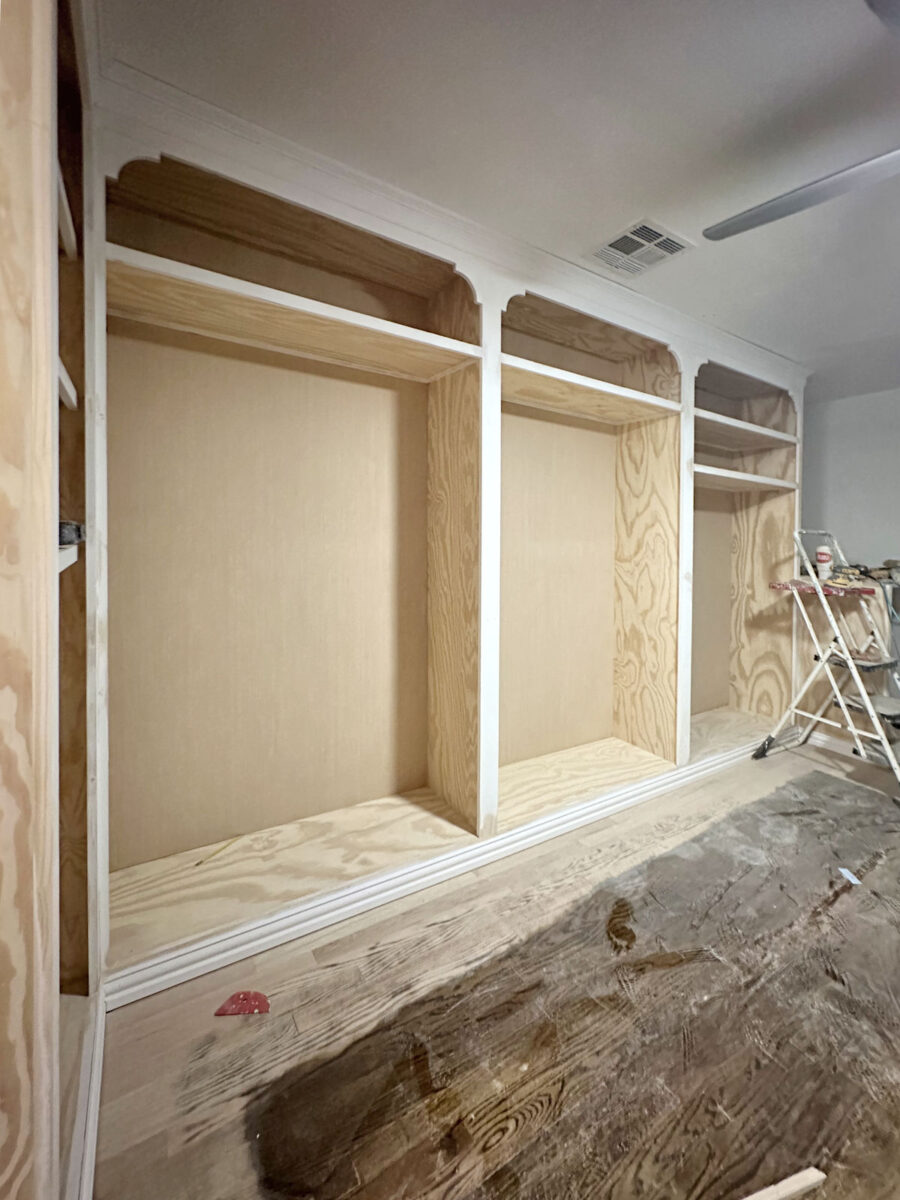

Today, I need to get those flourishes (I’m sure those have a proper name, but I don’t now what it is) on the right side of the room sanded and primed, and then continue with priming the rest of the cabinets. I also need to decide if I want to add those other two shelves because if I do, that obviously needs to be done while I’m still in this phase of the project. I don’t want to get all of this primed, caulked, and painted, and then have to go back and add two more shelves.
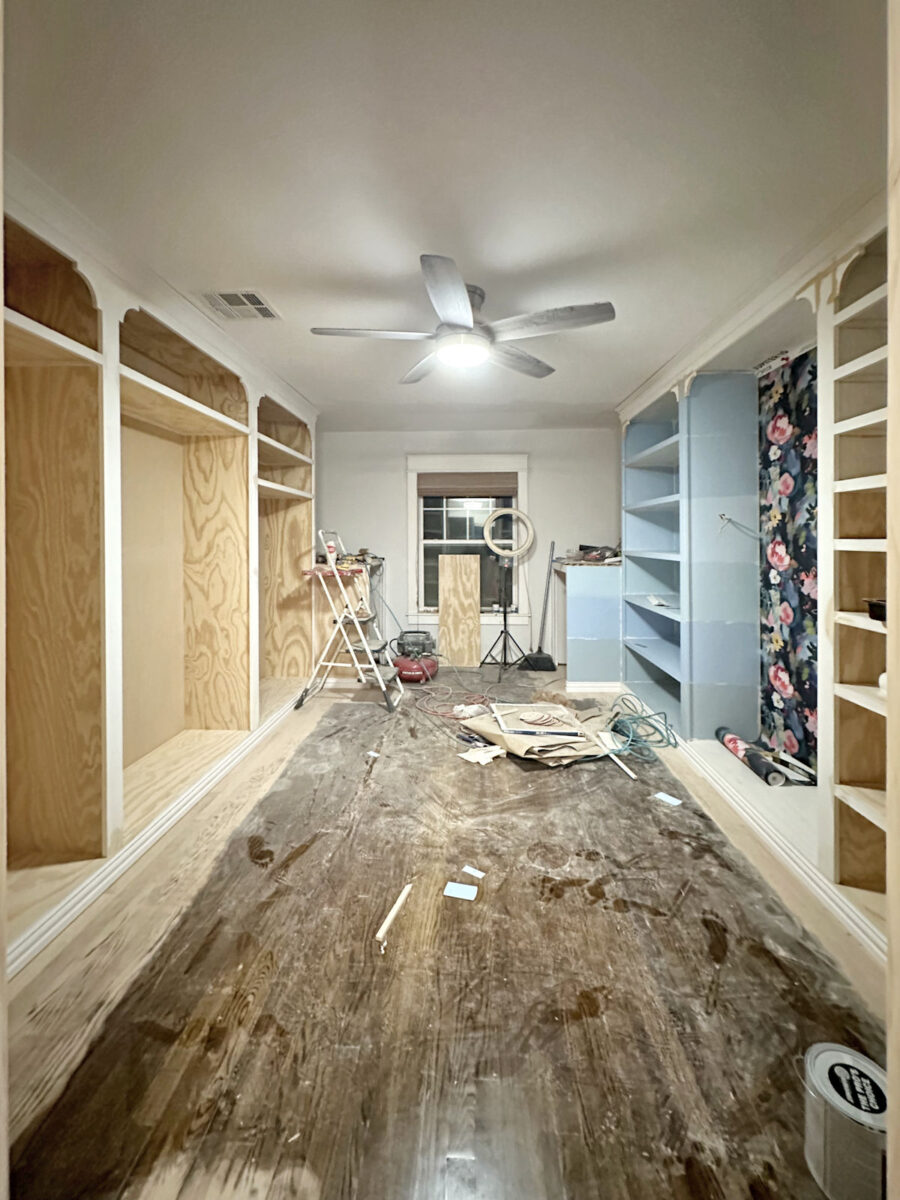

And I also need to decide for sure if I want doors on the cabinets flanking the doorway. I really like how it looks with the open shelves, and if I want those items out of sight, I could always use pretty baskets to store things.
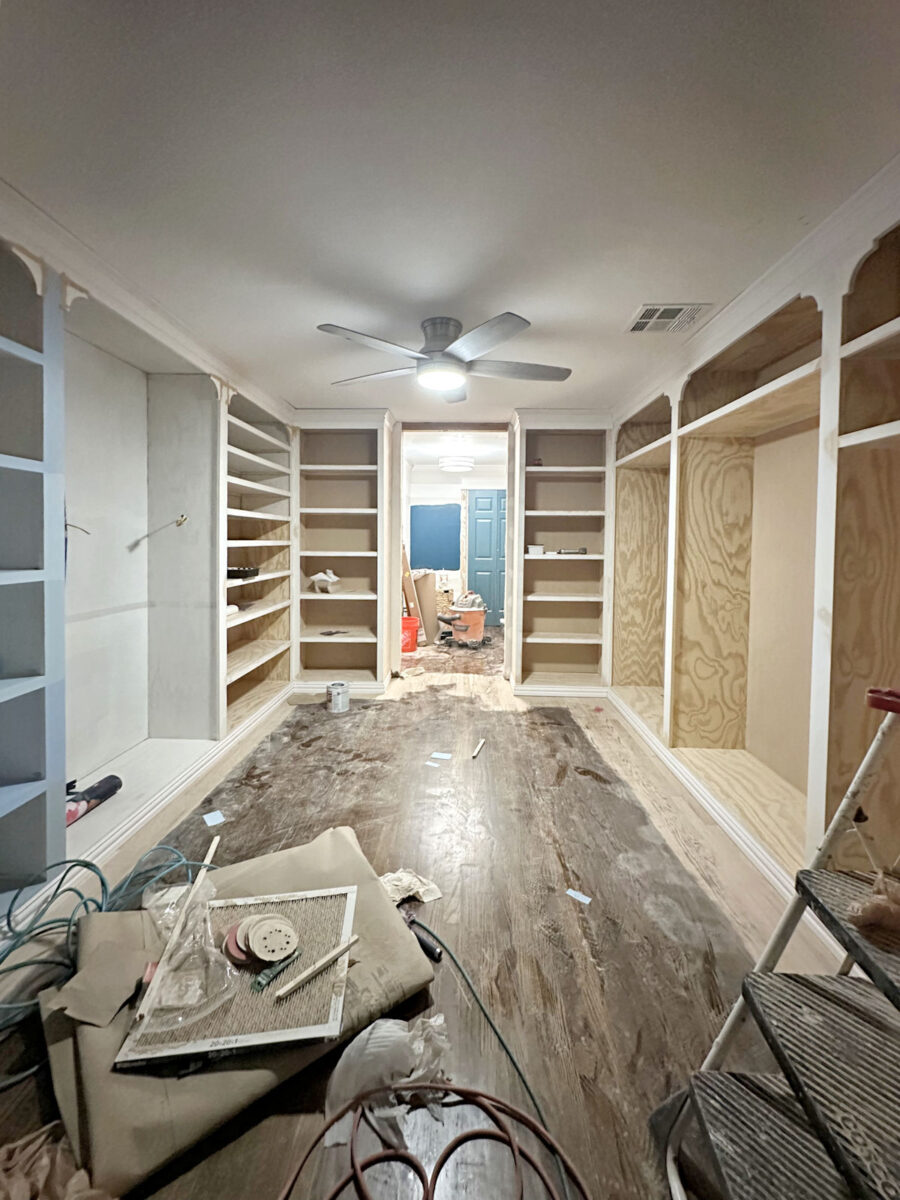

I just keep thinking that we’ll eventually have an entire storage closet (the current hallway bathroom) where I can store anything I want kept out of sight, and I really like the consistency of having all of the cabinets in this room open. I just don’t know that I want to ruin that consistency by having two cabinets with doors on them. *Sigh* I hate being undecided on those things this late in the project, but that’s how my mind works. I often change my mind and make changes mid-project. I don’t mind changing plans as I go along, but I hate being undecided.
So I’ll be back at it today! More sanding, more priming, and hopefully I can get to the caulking today. And I’ll probably be adding two more shelves before the day is over.

