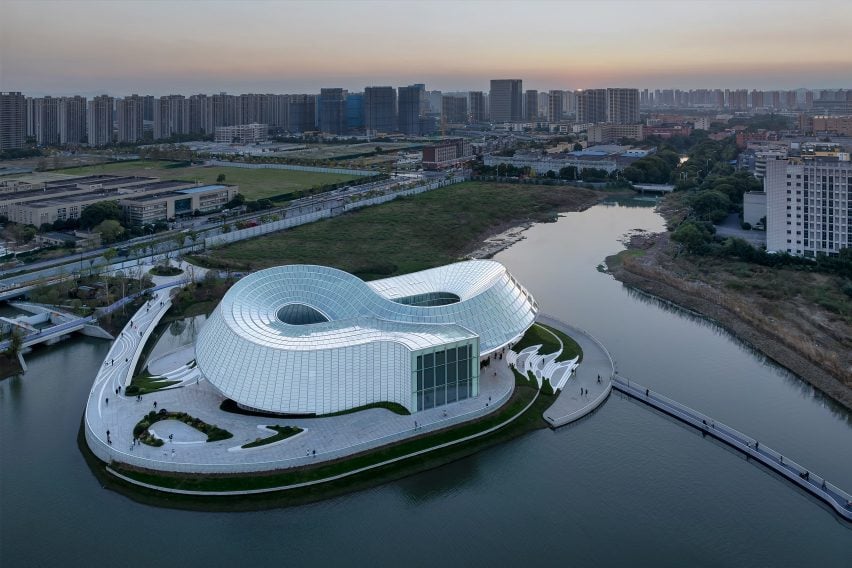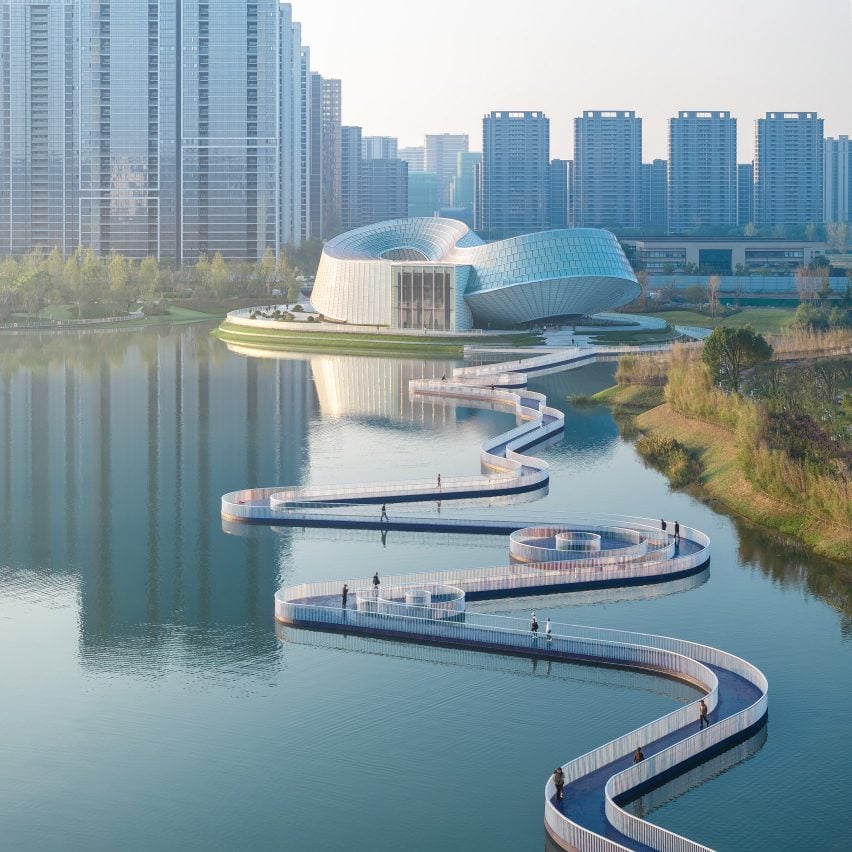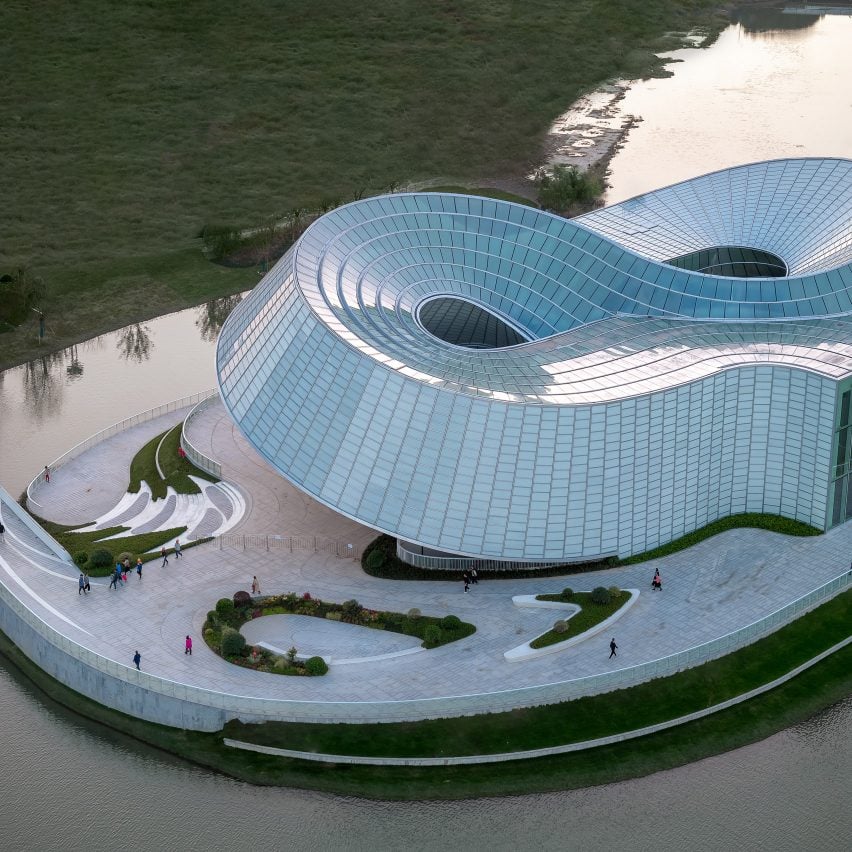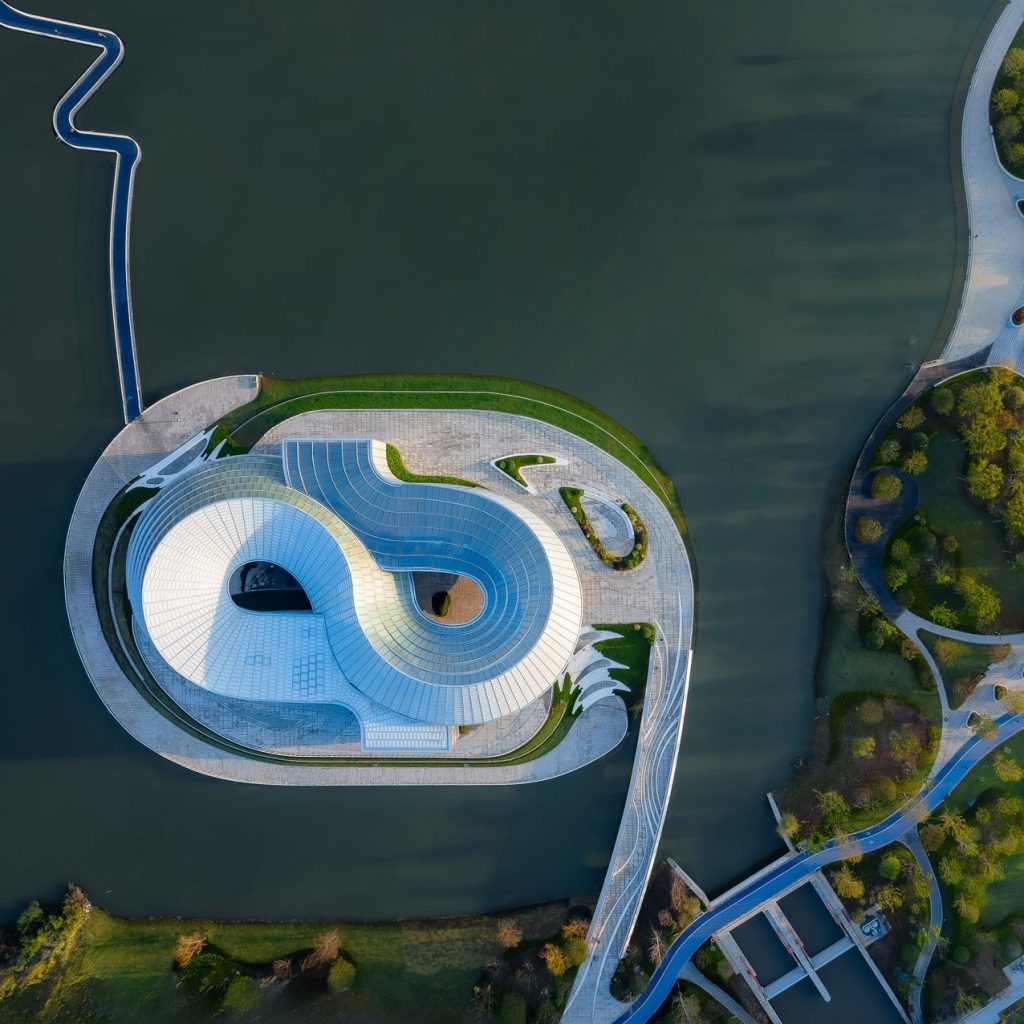Architecture studio Aedas has completed the Yohoo Museum on an artificial island in Hangzhou, China, which is shaped like an infinity loop.
Located within Liangzhu Yohoo Park at the centre of Hangzhou‘s Yuhang District, the museum is located on an island in an artificial lake, which connects to the over 2,500-year-old Grand Canal.
Named Yohoo Museum, the building has an undulating roof design that takes the form of two interlocking rings. Two circular light wells were created within the interlocking rings that, according to the studio, symbolise the connection between heaven and earth.
“It symbolises the connection between the culture of Liangzhu and the Grand Canal, serving as a link that bridges the ancient and the modern,” Aedas explained.

The two-storey museum has office space on the ground floor with exhibition space on the first floor.
The museum is entirely clad in a glass facade and roof that was informed by jade, a rare gem stone in China.

A translucent multilayer laminated glass, known as “emerald glass”, was used to create a bright and evenly lit interior for the museum visitors.
According to the studio, the glass’s crystal-like quality imitates jade’s gentle warmth. Vertical and horizontal framing of the glass panels were organised to create a naturally flowing curvature.
“The glass panels resemble the form of jades, optimising a subtle balance of opacity and transparency between the exterior and interior and connecting between history and culture,” Aedas global design principal told Ken Wai.
“Sunlight penetrates the interiors through the translucent glass panels, creating a bright, soft interplay of light and shadow indoors.”

Built with a steel frame structure, the two ends of the museum were gently raised off the ground without visible support. These elements overhand the entrances to the museum and partially cover a pair of public plazas.
Visitors can access the museum via a meandering walkway above the lake on either side that connects to the green land of the park.
Other projects recently completed by Aedas include a pair of round-edged towers with bronze fins in Hangzhou, and “most twisted tower in the world” in Chongqing.
The photography is by Qianxi Zhang.
Project credits:
Client: Hangzhou Liangzhu Transportation Investment Group Co
Design collaborator: Power China Huadong Engineering Corporatio

