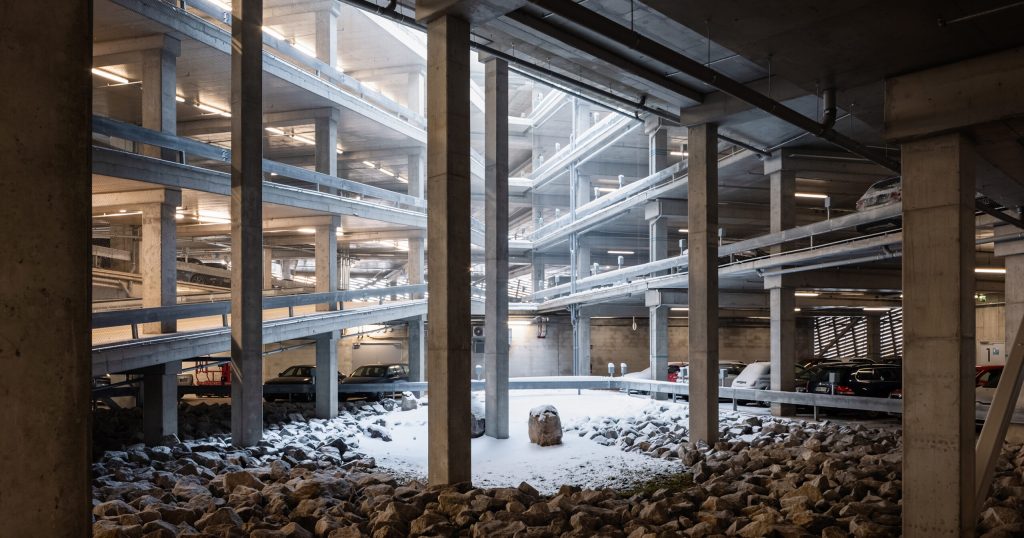Architects: Want to have your project featured? Showcase your work by uploading projects to Architizer and sign up for our inspirational newsletters.
Parking structures, stereotypically concrete eyesores, have long been viewed as mandatory add-ons that are secondary to the main architectural event. Yet, the car-based planning and design that reigned in the 20th century has been significantly reevaluated in the 21st century. Some architects and developers are now opting to eliminate parking altogether where zoning regulations allow, encouraging micromobility and public transportation. Others are reimagining parking facilities as more inviting, aesthetically pleasing architectural elements woven into their urban or natural surroundings.
Where parking remains necessary, thoughtful designs are transforming these once purely functional structures into architecturally engaging and socially responsive elements of the urban landscape. A wave of designs presents parking facilities less as monolithic, uninspiring constructions and more as sculptural and stimulating additions to existing urban fabrics. They are structures that engage with their surroundings, contribute to street life, and, in some cases, accommodate additional uses such as maintenance services, green spaces, and public amenities.
In this context, the exterior envelope of parking garages can serves as a canvas for architectural creativity. Rather than allowing building codes and technical requirements to stifle creativity, many architects and designers are leveraging them as prompts for innovation, exploring transparency, materiality, light, and the use of sustainable features such as solar panels, greenery, and stormwater treatment systems to elevate the identity and experience of the parking facility.
The following parking structures, though diverse in context, location, and design, share many key design principles that reflect a shift in parking architecture.
Saukonlaituri Parking Facility
By ALA Architects, Helsinki, Finland

Saukonlaituri Parking Facility by ALA Architects in Helsinki, Finland | Photo by Tuomas Uusheimo
The Saukonlaituri Parking Facility offers a forward-thinking approach to parking in a dense, coastal urban environment. As part of Helsinki’s plan to transform former harbor lands into a vibrant residential district, the project is a five-story parking structure that accommodates 600 cars, EV-charging stations, and maintenance services. At its heart lies a landscaped central courtyard, which serves as a stormwater basin and a light well, enhancing both its environmental performance and user experience.
To reduce its visual impact and promote public engagement, the building’s southern façade terraces upward into a zigzagging public park. This green pathway connects the street level to the rooftop, offering spaces to relax, enjoy the views, and foster everyday encounters. The building envelope further strengthens its connection to the local context: sandy-toned terracotta cladding echoes Helsinki’s brick architecture and evokes the site’s dune-like topography and historical shoreline. The Saukonlaituri Parking Facility exemplifies how utilitarian structures can be reimagined to enrich public space, enhance livability, and support sustainable urban growth.
Parking Garage Cliniques Universitaires Saint-Luc
By Gortemaker Algra Feenstra architects and MODULO architects, Brussels, Belgium
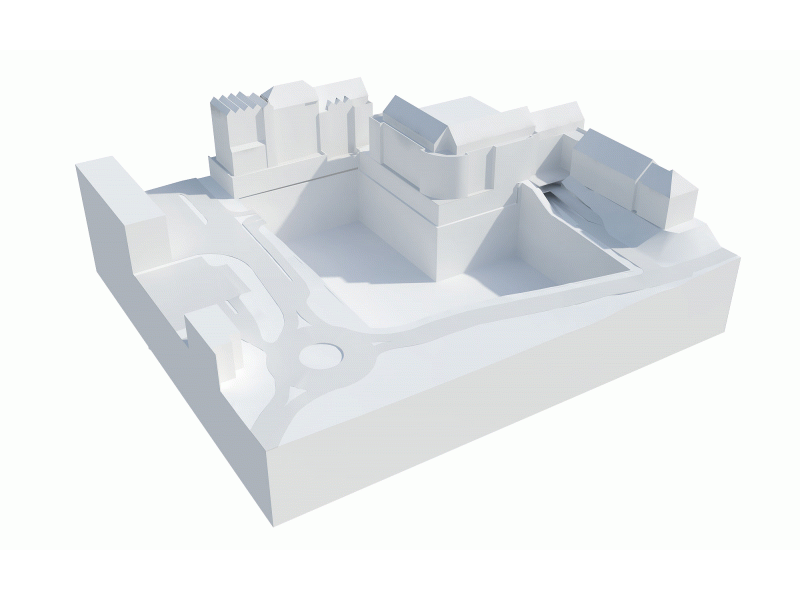
Exploded axonometric of Parking Garage Cliniques Universitaires Saint-Luc by Gortemaker Algra Feenstra architects and MODULO architects, Brussels, Belgium | Visualization courtesy of de Jong Gortemaker Algra Architects
The 985-space Parking Garage Cliniques Universitaires Saint-Luc in Brussels, Belgium, redefines the parking structure as a welcoming and context-sensitive construction. The building, skillfully integrated into a varied context of hospital buildings, residences and open space, not only organizes the area’s circulation but also enhances the site’s overall coherence and appeal. Rather than treating the garage as a purely functional facility, the design embraces its role as one of the first points of contact with the hospital, creating a calming and welcoming user experience through natural materials, generous daylight, and sensitivity to its surroundings.
Built into the topography, the parking garage’s three underground and two above-ground levels connect street level to a green roof that extends into a landscaped garden linking to neighboring residences. The FSC-certified hardwood slats façades reinforce the natural feel of the project. Engineered to support a future building above, the design balances immediate circulation needs and long-term adaptability.
Parking Garage Kustwerk Katwijk
By: ZJA, | Architects & Engineers, Katwijk, ZH, Netherlands
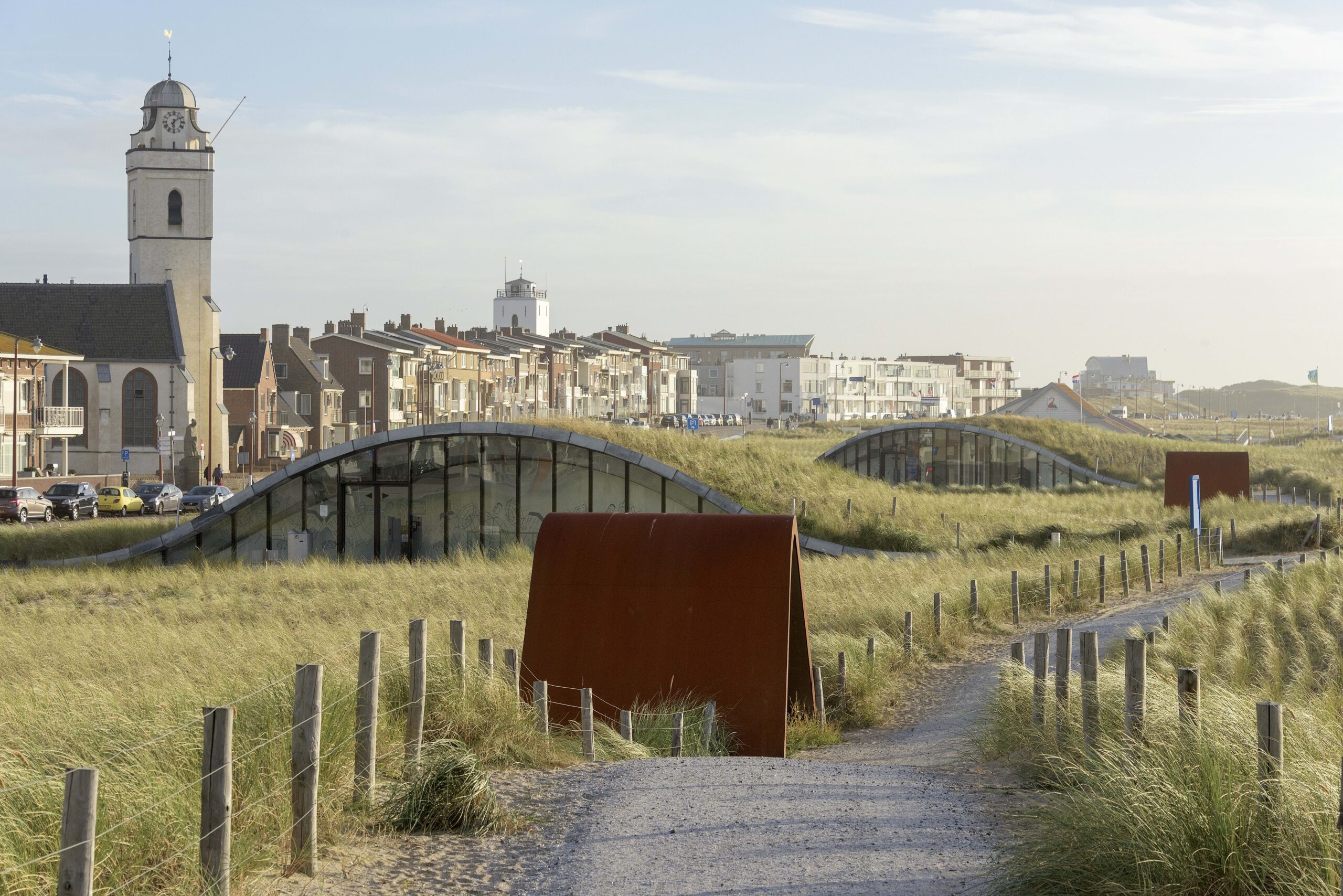
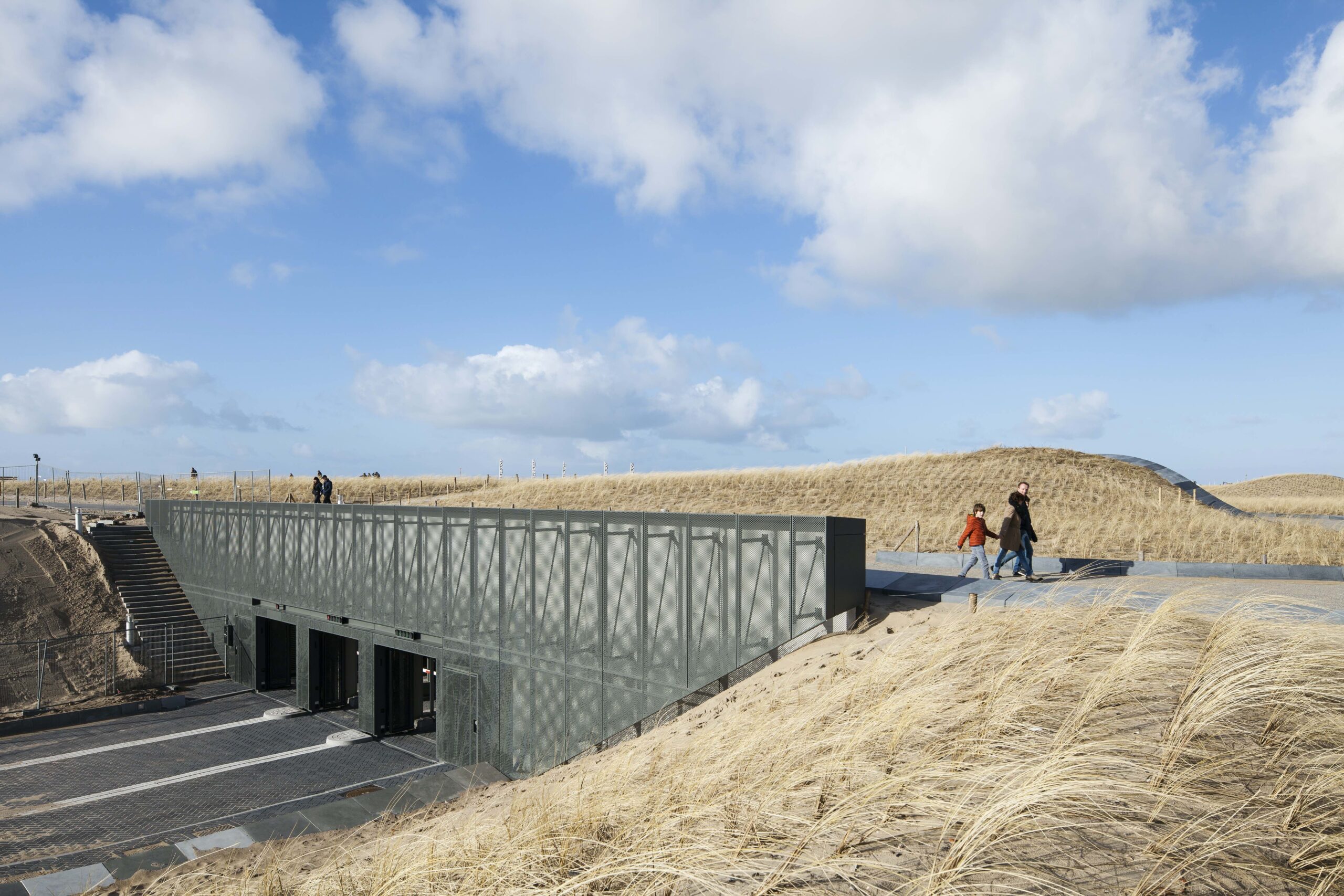
Parking Garage Kustwerk Katwijk byZJA, | Architects & Engineers, Katwijk, ZH, Netherlands | Photo by Raoul Suermondt
Parking Garage Kustwerk merges engineering, architecture and the public realm into a cohesive design that addresses Katwijk’s historical vulnerability as a weak point in the Netherlands’ coastal defenses. The project strengthens the coastline with a robust dike, enhances the seaside natural landscape, and resolves long-standing parking shortages with a 663-space parking garage beneath reinforced dunes, all within a sensitive dune landscape.
Parking Structure Kolbermoor
By Behnisch Architekten, Kolbermoor, Germany
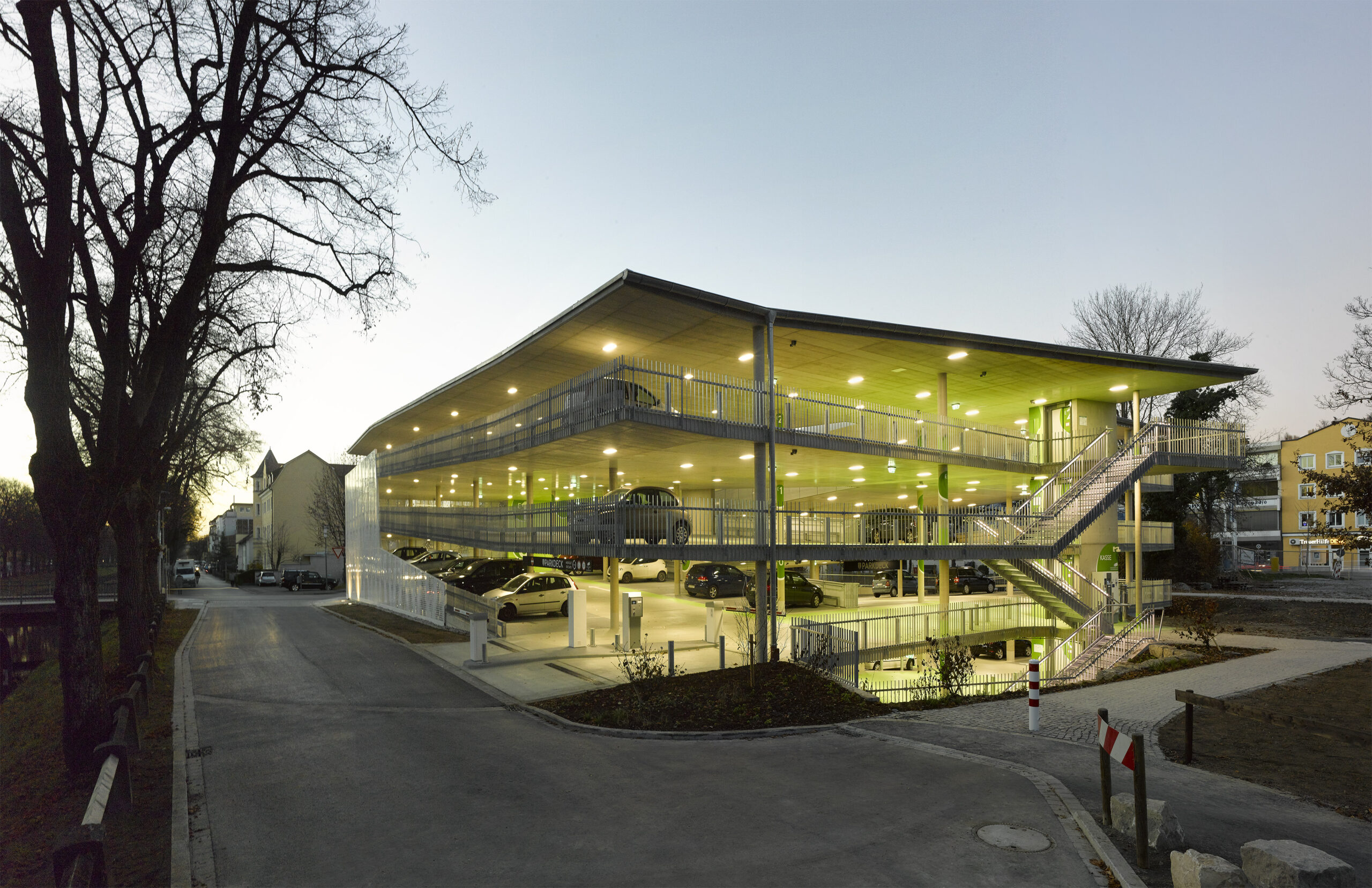
Parking Structure Kolbermoor by Behnisch Architekten in Kolbermoor, Germany | Photo by David Matthiessen
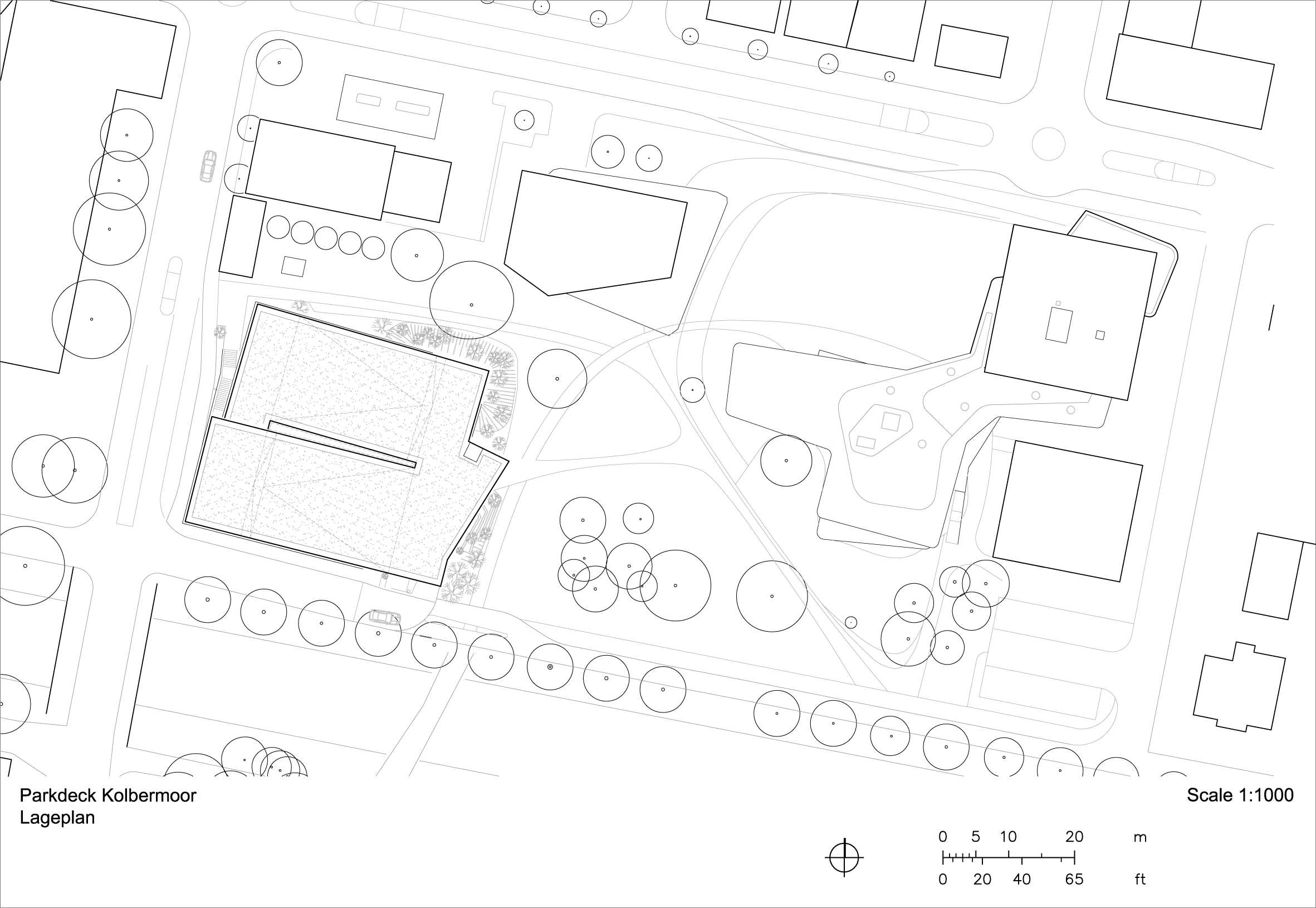
Site plan for Parking Structure Kolbermoor by Behnisch Architekten in Kolbermoor, Germany
The Parking Structure Kolbermoor, Germany, brings 167 parking spaces to the city center. Its central location connects the city hall, upcoming residential and commercial developments, and an adjacent park via pedestrian pathways that follow the site’s natural slope.
The facility spans three above-ground levels and one underground level, with parking spaces arranged along a subtly inclined ramp. However, beyond its functional layout, it is the building envelope that plays a critical role in integrating the structure into the urban fabric, responding directly to the diverse surroundings: Open sections frame views toward the park and allow light and air to filter into the facility, while perforated metal panels define the city-facing edge. The façade treatments transform the parking facility from an isolated infrastructure into a permeable and context-sensitive civic presence.
California Avenue Parking Garage
By RossDrulisCusenbery Architecture, Palo Alto, California
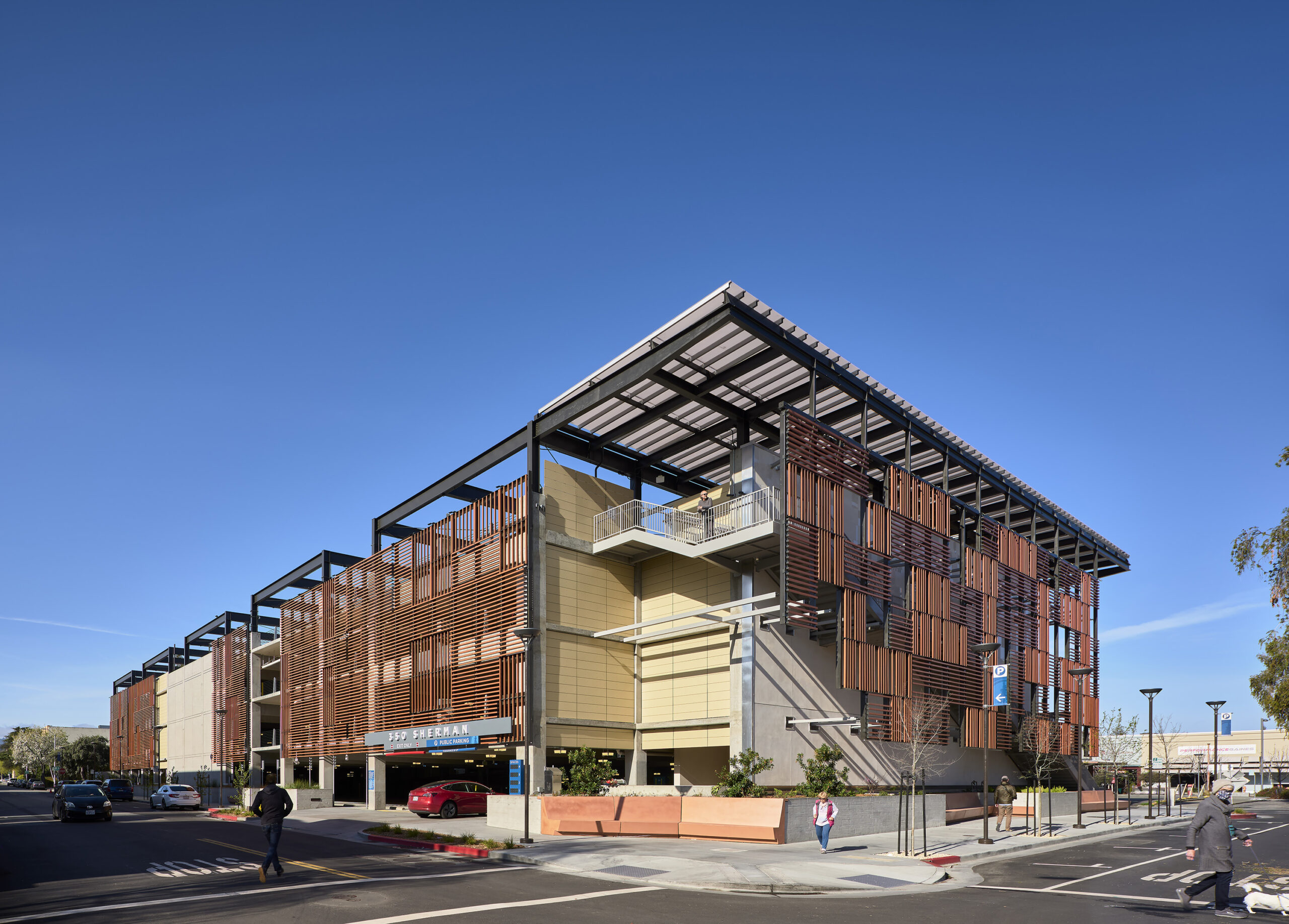
-
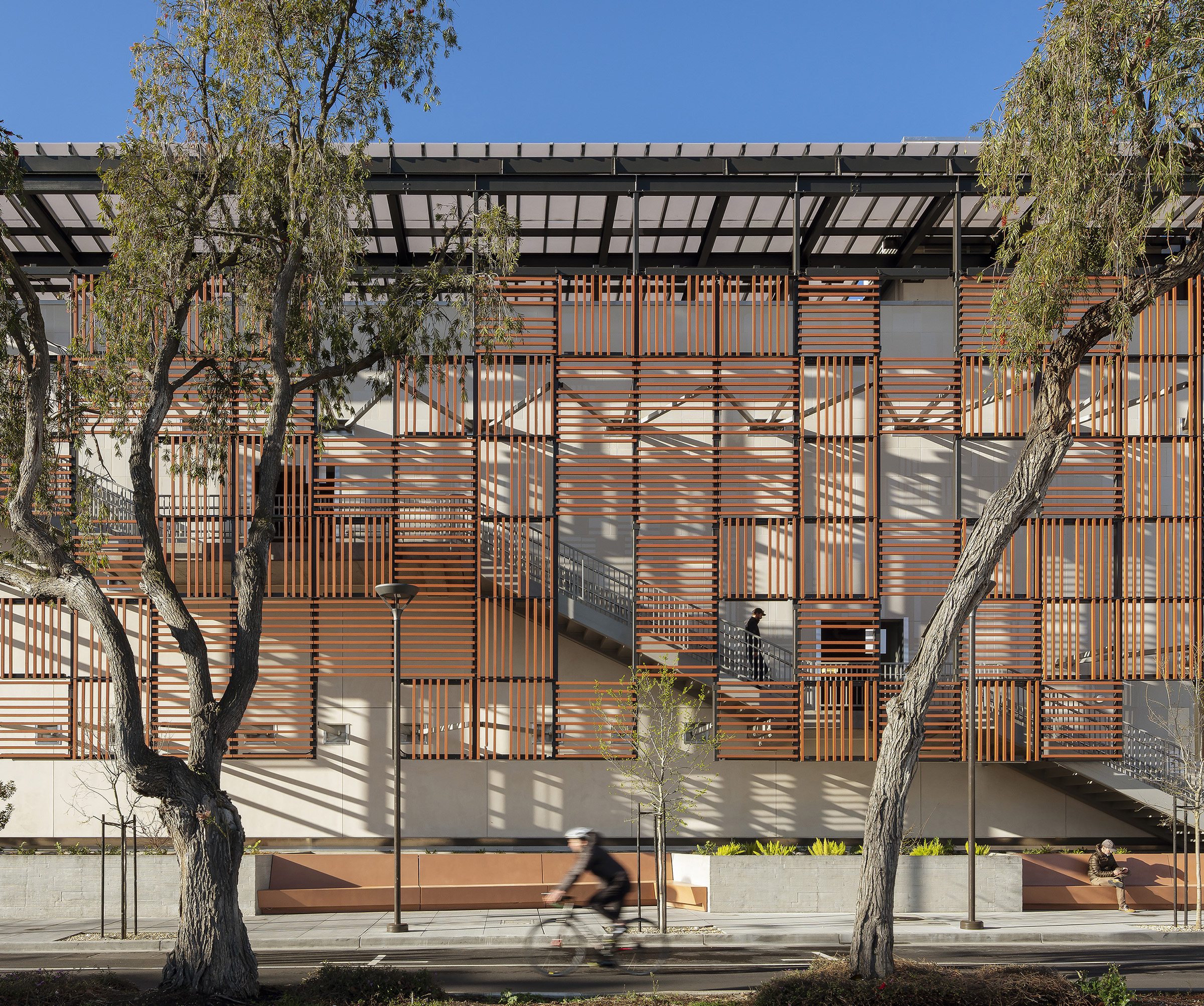
California Avenue Parking Garage by RossDrulisCusenbery Architecture Inc, Palo Alto, California | Photo by Kyle Jeffers Photography
The California Avenue Parking Garage elevates both functionality and the urban streetscape. The 640-space facility, which spans two underground and four above-ground levels, is thoughtfully designed with pedestrians in mind, featuring a prominent exterior stairway and a street-facing lobby that offers a welcoming access point.
The building’s façades balance materiality, color, texture and light to create visual interest while avoiding the heavy, monolithic feel often associated with parking structures. Louvered screens of terra cotta, a material common to the area’s architectural language, partially wrap the building, helping it blend into its surroundings. Sustainability is central to the design, with rooftop solar panels, green screening, EV charging stations, and an integrated stormwater treatment system contributing to its environmental performance.
Piteå Parking House
By Henning Larsen, Piteå, Sweden
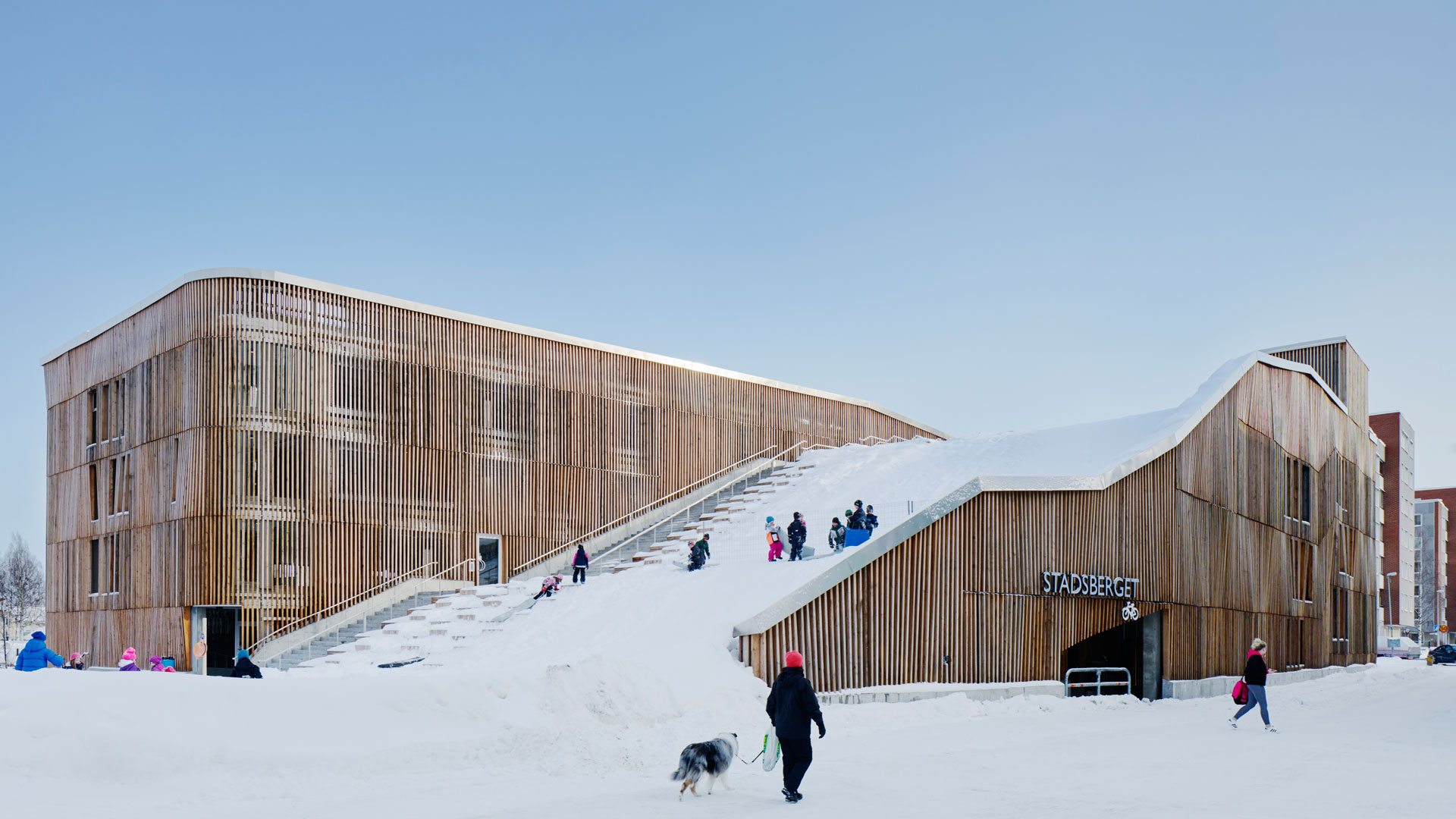
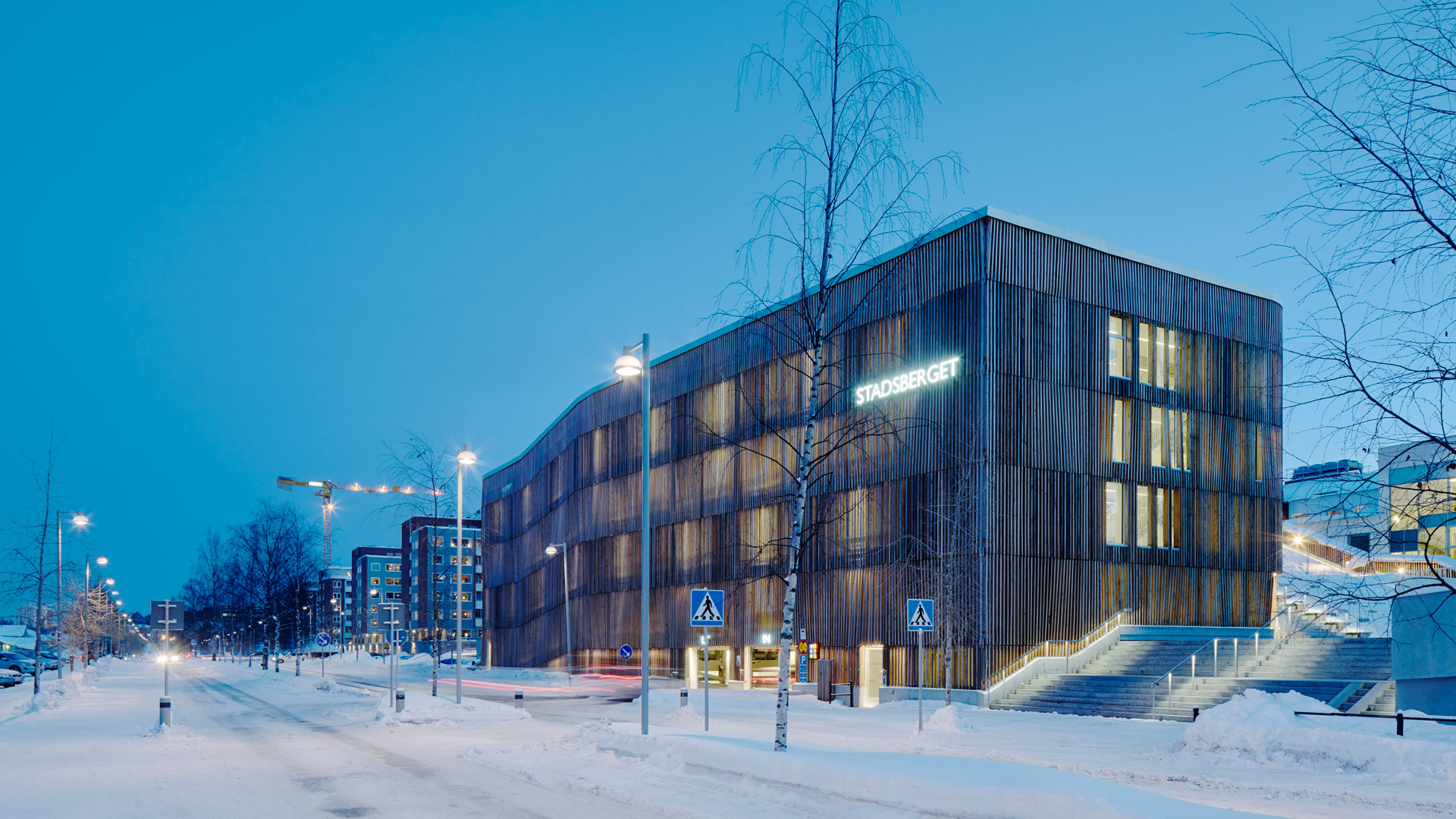
Piteå Parking House by Henning Larsen in Piteå, Sweden | Photo by Åke Eson Lindman
What began as a plan for a simple parking garage evolved into something far more dynamic and community-focused. The Piteå Parking House is more than a five-story, 228-parking-space garage. It is a vibrant urban attraction in the heart of the Swedish city of Piteå.
The landscaped slope atop the garage is a lush amphitheater in summer, where residents and visitors can relax, take in the evening sun, or attend outdoor concerts. When winter comes, the slope transforms into a sledding hill. Piteå Parking House has redefined what a parking facility can be; it is a place to meet, play, and experience the seasons.
Parking Structure Tyrolean Festival
By Kleboth und Dollnig in Mühlgraben, Austria
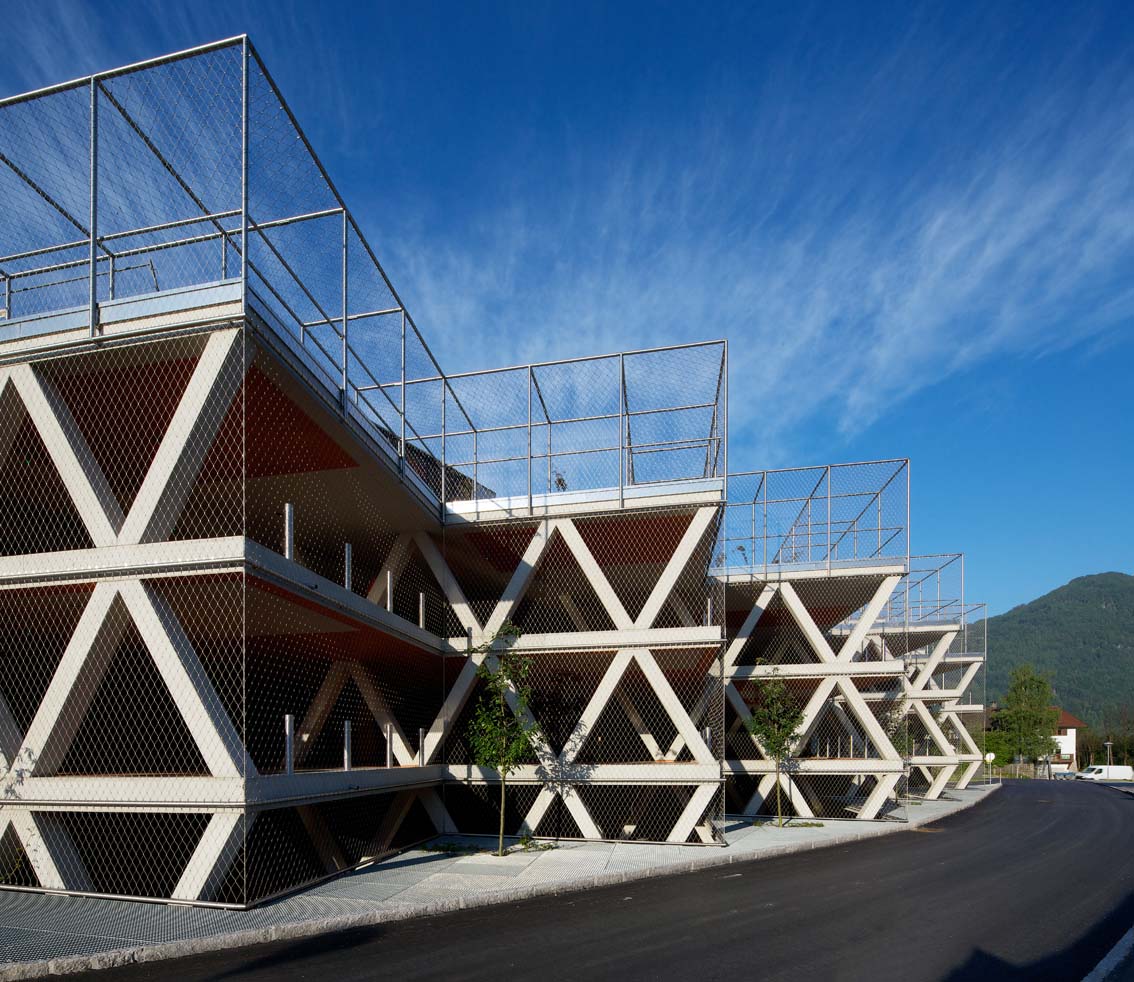
Parking Structure Tyrolean Festival by Kleboth und Dollnig in Mühlgraben, Austria | Photo by Günter R Wett
The Parking Structure Tyrolean Festival in Erl, Austria, is built into a steep hillside and features an accessible green roof. With 430 parking spaces across three levels, the project marks the final phase of the Tyrolean Festival repositioning. The site brings together the iconic Passionsspielhaus and the striking Winter Festival Hall, creating a cultural ensemble that merges architecture, art, and environment.
Far from being merely functional, the structure enhances the arrival experience by serving as an integral part of the festival itself—a multilevel platform offering panoramic views of the alpine landscape.
Architects: Want to have your project featured? Showcase your work by uploading projects to Architizer and sign up for our inspirational newsletters.

