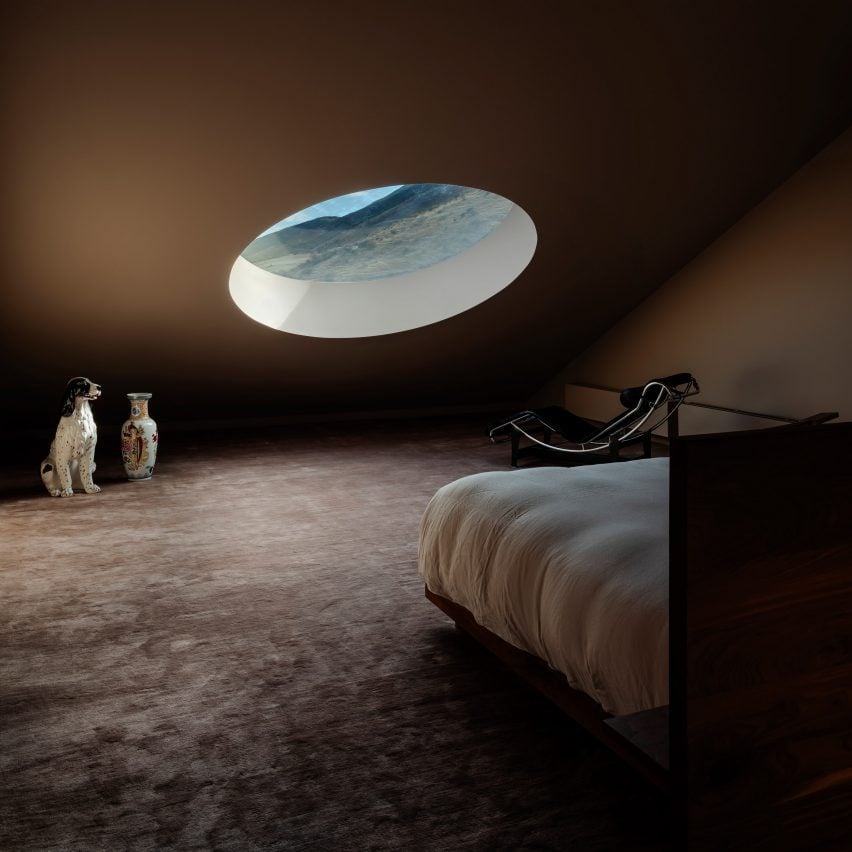An oversized, corrugated metal roof punctured by a large circular skylight crowns this home in rural New Zealand, by architecture studio Keshaw McArthur.
Called Openfield House, the family home was designed with sliding external walls to enjoy a close connection with the surrounding mountains of New Zealand’s Crown Range.

Drawing on the agricultural buildings in the area, Keshaw McArthur worked with UK studio Matheson Whiteley as concept design partners to create an “unfussy and honest design”.
This informed both a simple material palette of concrete, metal and timber, and an almost entirely open-plan interior that opens to the landscape via full-height sliding glass door and timber screens.

“The family home is designed as a vehicle for living within the natural context, a curated dialogue between organic and inorganic, a celebration of authentic connection to the earth,” explained the studio.
“A square plan and corrugated roof reference historical structures of the region – such as minor’s huts and agricultural sheds – with a rationalised grid to facilitate the opening and closing of interior spaces around the needs of the occupants,” it continued.
“It is an unfussy and honest design response, sympathetic to the powerful energy of the land, underpinned by the poetic notion of connecting people to their human experience.”

The square plan of Openfield House was loosely divided by two exposed concrete volumes.
One volumes houses a fireplace in the living area, while the other delineates the dining and kitchen area – as well as areas of full-height storage that offer privacy to the bedroom.

The structural concrete elements were pulled away from the home’s edge to create an open space around the perimeter, informed by a Japanese engawa or verandah, which opens onto outdoor areas sheltered by the large roof eaves.
Around the base of the home, a low concrete upstand supports a track system for sliding glass doors and slatted timber screens that allow for the close control of sunlight and ventilation.
“Layered with these intricate systems, the purity of the plan is given substance through elements of architectural expression,” said the studio.
“When open, the concrete upstand remains while the joinery stows precisely adjacent, at once becoming a fixture of the wall itself, blurring the distinction between the permanent and dynamic.”

A single-flight staircase leads to an additional bedroom and bathroom tucked beneath the roof of Openfield House.
In this space, a large circular skylight has been positioned low enough to frame distant views of the mountains.

Elsewhere in New Zealand, agricultural references also informed The Chodge, a double-skinned, polycarbonate home in South Waikato that was recently completed by DCA Architects of Transformation.
The photography is by Biddi Rowley and Samuel Hartnett.
The post Agricultural sheds inform "unfussy and honest" home in New Zealand appeared first on Dezeen.

