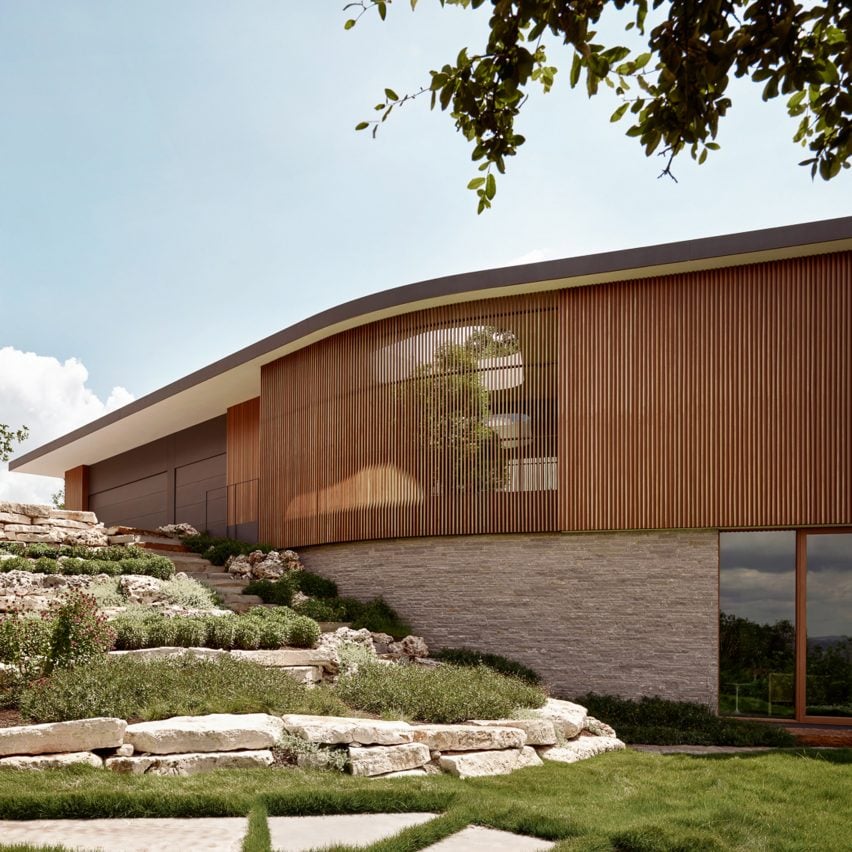Local studio Alterstudio Architecture has balanced the wood and stone-clad City Park Residence on a sloped site overlooking Austin, Texas, USA.
Known as City Park Residence, the 7,600-square-foot (650-square-meter) home rises off the steep terrain and looks out over the rolling hills above the iconic Pennybacker Bridge outside of Austin. The studio sought to balance privacy with the sweeping views.

“Suspended in dynamic tension between these extravagant views and the intimacy of a private court, the constant allure of the spectacular is counterbalanced by grounded elements that offer moments of pause and embrace,” Alterstudio Architecture said.
Residents and visitors approach the house from the high ground on the northern side of the site and are met with a series of design elements that unfold sweeping views.

The circular driveway splits to lead to a three-car garage or the main entrance via a delicate bridge. The bridge is shaded by mature oak trees and spans topography that was recreated following the demolition of the site’s previous house, years prior.
Echoing the bridge, the middle section of the house was lifted on stilts that bridges the topography and creates a sheltered outdoor area below.
Entering into the main, upper level, the home appears as one story with a low-profile flat roof, native stone walls, and warm mahogany walls that bolster the expanses of glass. The front door opens at the centre of a U-shaped plan, where the structure departs from the hillside.

The northern garage and service spaces segue into the public dining and living area with floor-to-ceiling glazing that opens to a wrap-around porch and balcony.
“Inside, dexterous wood and steel form functional millwork and sculptural details that minimise quotidian visual noise to refocus on the dramatic natural surroundings,” the studio said.

The large primary suite and two flexible offices complete the eastern arm of the U-shaped plan, locating all of the primary spaces on the same level to accommodate ageing-in-place needs for the retired clients. A safe roof provides shelter in case of weather emergencies.
“These design features and environmental control strategies not only support the current everyday physical comfort of the occupants but will continue to do so over time, as well as enhancing resilience against increasing local environmental challenges, such as freezes, extreme heat, and power grid instabilities,” the studio said.
Two lightweight stairs – one interior and one exterior – as well as a set of stone steps set into a sloping garden, lead down to the lower level that is characterised by a central covered terrace that looks out to the pool, lawn and more views.
On this level, three more bedrooms recede back into the slope on the western side, while a game room and service spaces hold the other end and lead out to a tennis court and deck on the other side of the lawn.

The home’s sustainability strategy integrates hybrid energy tools and the site’s natural features.
“Prevailing winds are channelled through a breezeway at the lower level and up through distinctive roof apertures above the upper-level balconies,” the team said, also mentioning the deep eaves and solar shades that reduce heat gain.

“This net-positive home also utilises a large photovoltaic array, hybrid electric hot water, and an advanced building envelope with continuous exterior insulation to far exceed baseline energy and air quality standards,” the studio said.
Previously, Alterstudio Architecture lifted a tower-like residence above the treeline on a sloped site and renovated a bungalow with a glass corridor and blacked wood extension, both in Austin.
The photography is by Casey Dunn.
Project credits:
Architecture and interiors: Alterstudio Architecture
Alterstudio design team: Kevin Alter, Ernesto Cragnolino, Tim Whitehill, Haifa Hammami, Daniel Shumaker, Matt Slusarek, Elizabeth Sydnor, Shelley McDavid
Contractor: Rauser Construction
Structural engineer: M Scott Williamson
Mechanical engineer: Positive Energy
Geotechnical engineer: Holt Engineering
Civil engineer: Aeparmia Engineering, PLLC
Landscape: Hocker
Pool: Design Ecology
The post Alterstudio Architecture suspends U-shaped Austin house on sloped site appeared first on Dezeen.

