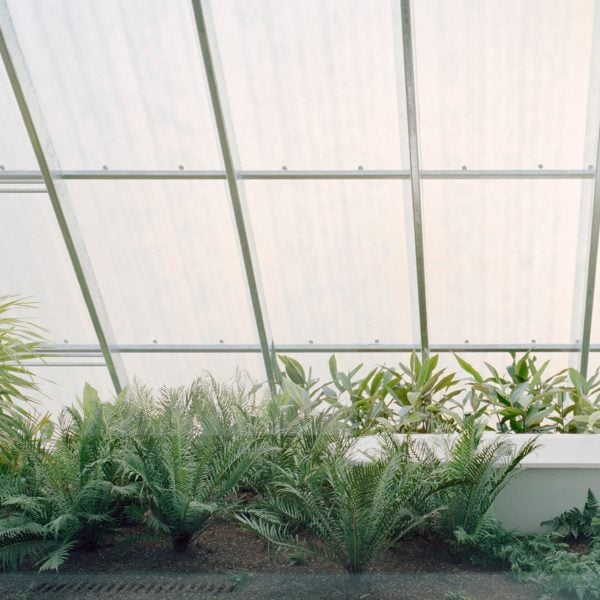Fibreglass screens and lush vegetation provide privacy and an “otherworldly” atmosphere at Clifton House, a home in Sydney by Australian studio Anthony Gill Architects.
Named after the client and builder Bill Clifton, the red-brick family home replaces a former bungalow near a busy street corner in North Bondi.
Anthony Gill Architects‘ main focus was creating privacy for the four-bedroom home, which is heavily overlooked by neighbouring buildings, while bringing plenty of light and ventilation into its interior.
To achieve this, a series of gardens densely planted with foliage and tall plants are interspersed throughout Clifton House.
On the upper floor, the bedrooms and bathrooms open at full height with sliding doors to conservatory-style roof gardens covered by sloping fibreglass sheeting.
The open triangles at each end of the sloping screens contain stainless-steel mesh to prevent falling and eliminate the need for a balustrade. A roof garden at the rear has a bath nestled among the plants.
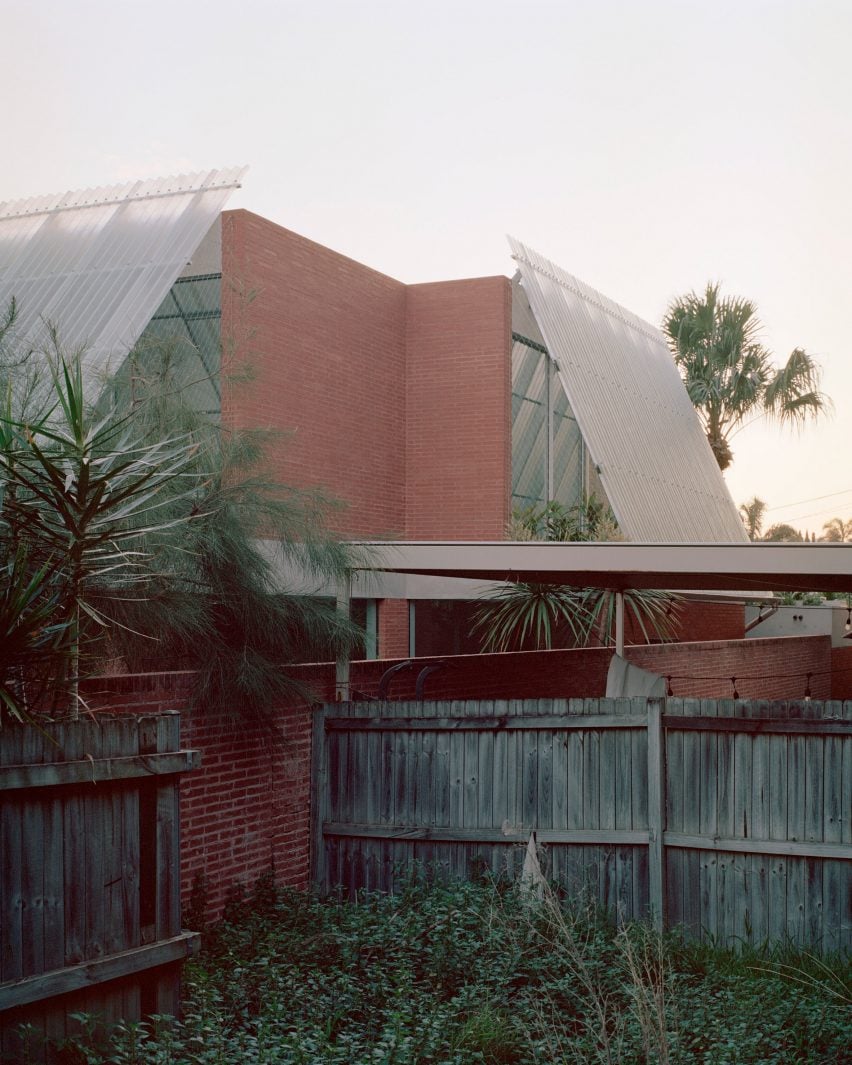
“In plan, the rooms step and stagger to create distinct garden spaces that provide relief to the overall experience, bringing light and ventilation deep into the plan,” said studio founder Anthony Gill.
“The interiors are interrelated with each adjacent garden, offering privacy and different conditions to each room,” he told Dezeen.
In addition to providing privacy, Gill explains that the fibreglass screens also work to filter light through the rooms.
“The upper level works well with a quietness that is perhaps unexpected – the client describes it as ‘otherworldly’,” he added.
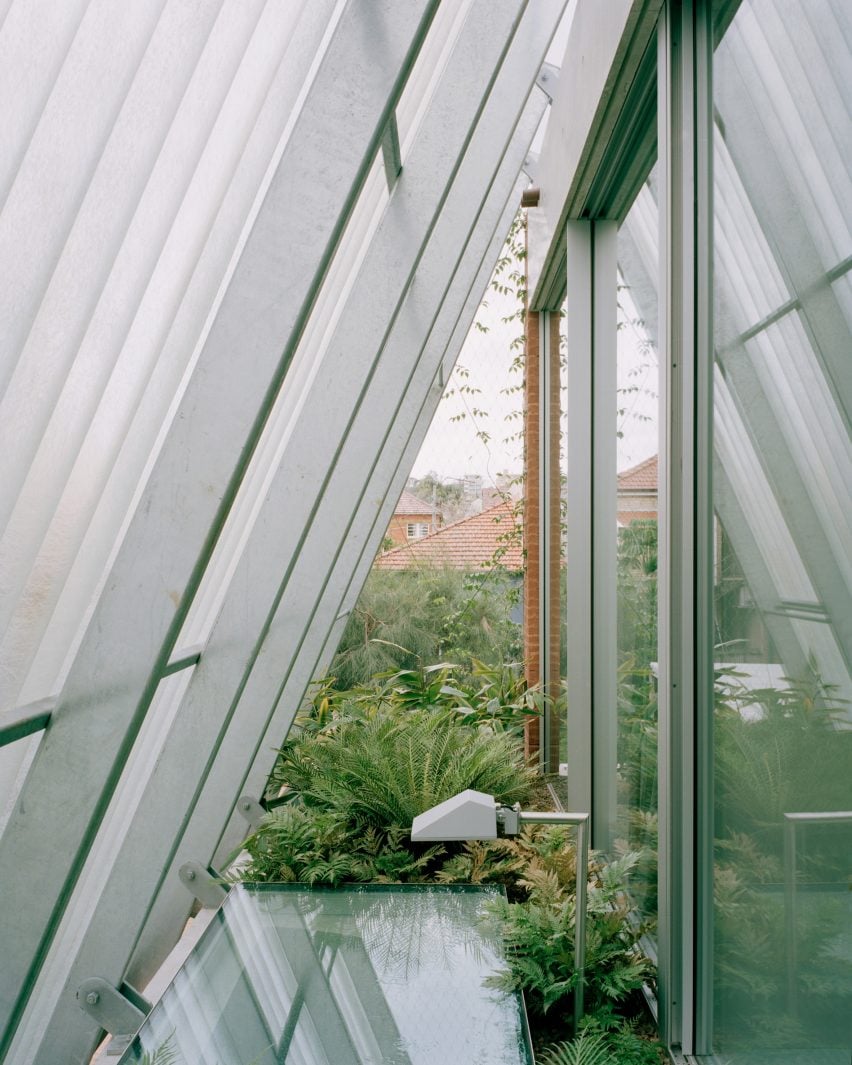
Upstairs at Clifton House are four bedrooms and a bathroom, while the ground floor features a central entrance that splits the plan into private and public areas. The private spaces include a shower room and media space, while the communal areas are open-plan living spaces that connect with the outdoors.
In the open-plan space, a kitchen and dining room look out over the garden with a swimming pool. A tall lounge area is sunken into the site with a four-step level change designed to tackle the slight slope from the backyard to the street.
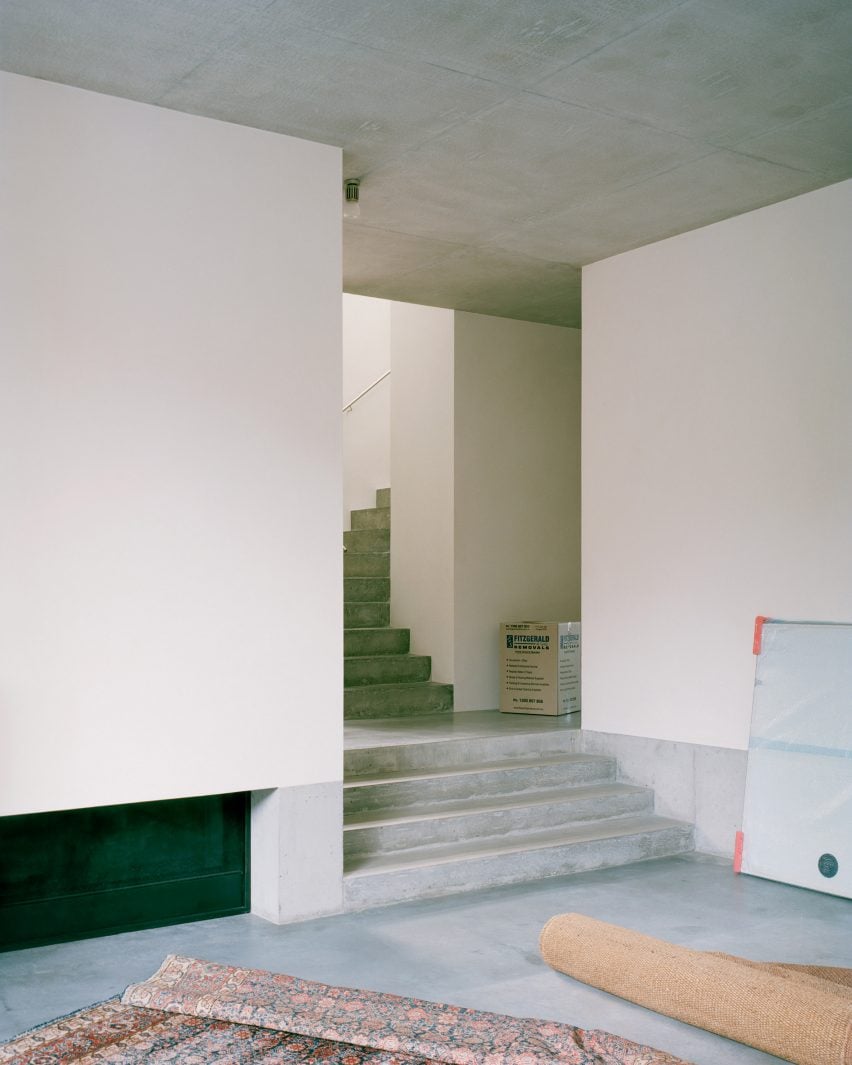
Clifton House’s interior walls are finished in lime render, left unpainted and sealed with wax, complemented by concrete floors.
The original bungalow’s roof framing was repurposed in the kitchen island and all internal doors, which have also been finished with wax.
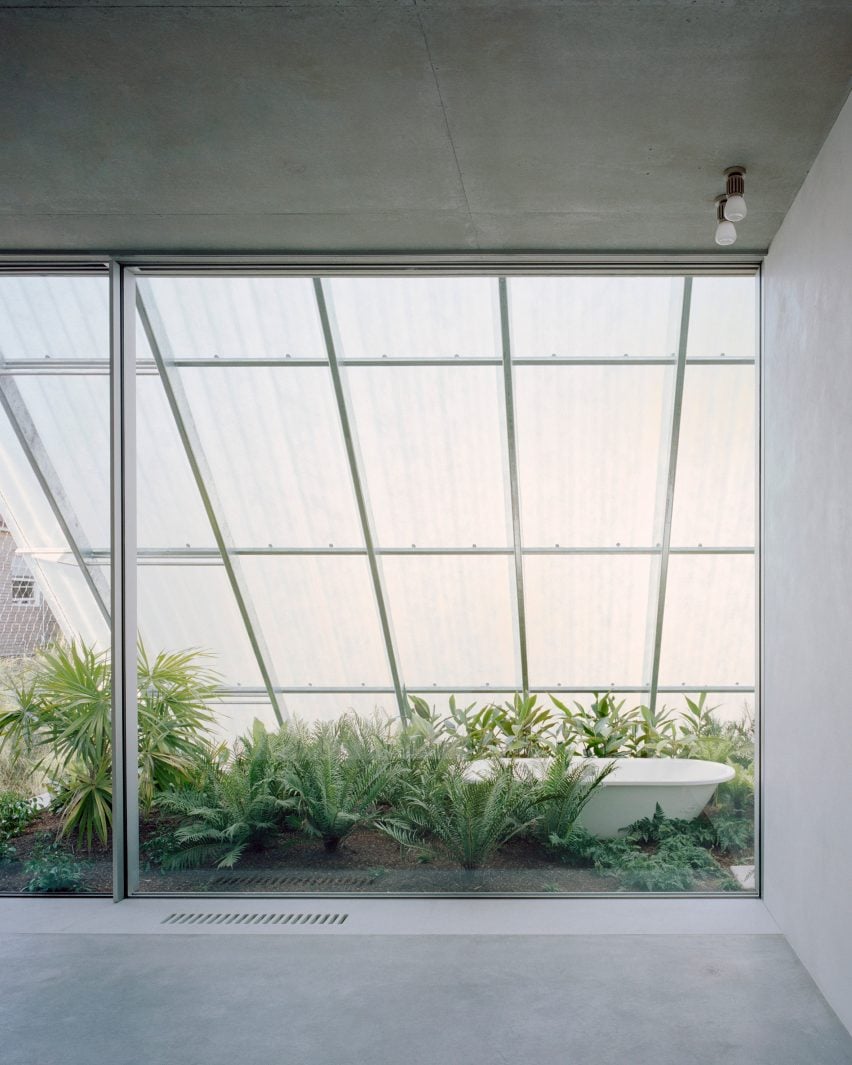
Outside, the garden greenery contrasts with the red-brick walls, chosen to reflect the context of North Bondi, where the material is commonly used.
Bricks from the original bungalow have also been used to build the internal skin of brickwork for much of the house.
Other Australian houses recently featured on Dezeen include an all-grey holiday home in Victoria and a brick and timber extension to a Melbourne residence.
The photography is by Rory Gardiner.

