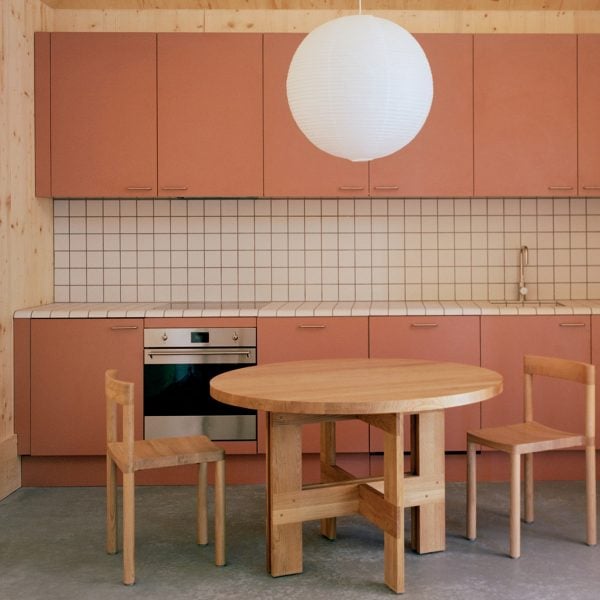A tall plane tree forms a focal point for Tree Courtyard House, a home with a cross-laminated timber structure on a backland site in east London by local studio Ao-ft.
Tucked behind Walthamstow Village’s main shopping street, the two-bed house is designed to blend into its surroundings with dark brown-brick walls that Ao-ft said “minimise attention”.
The 63-square-metre home occupies an L-shaped plan at the north of the site, previously occupied by a restaurant kitchen, leaving space for a generous garden.
According to the studio, the root system of the 15-metre-tall London plane tree guided the house’s form while its windows and skylights were placed to look out over its foliage.
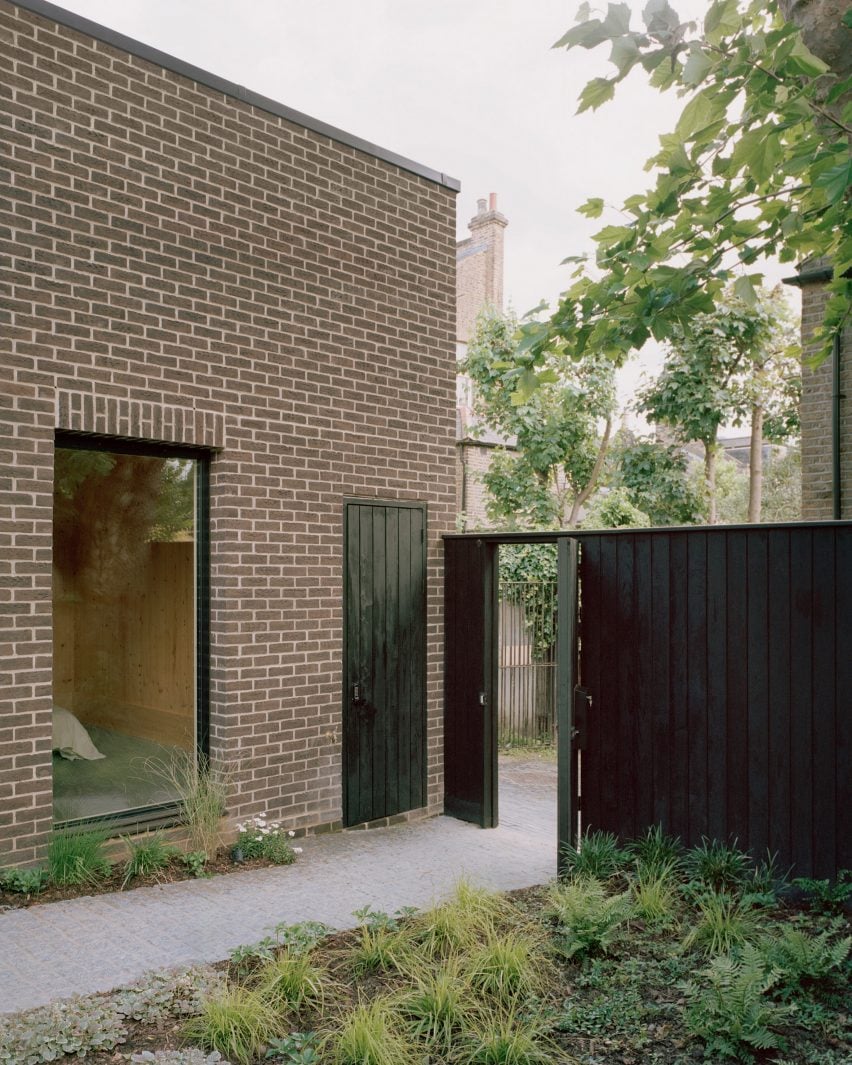
“We took advantage of the seasonal changes in the tree’s foliage and location with summer months providing dappled shading to the south-facing facade while allowing more light during the winter months when the leaves have fallen,” said Ao-ft director Liz Tatarintseva.
Inside, Tree Courtyard House’s living area, kitchen, dining and bathroom sit at the centre of its floorplan, bookended by two bedrooms that face out over the courtyard garden.
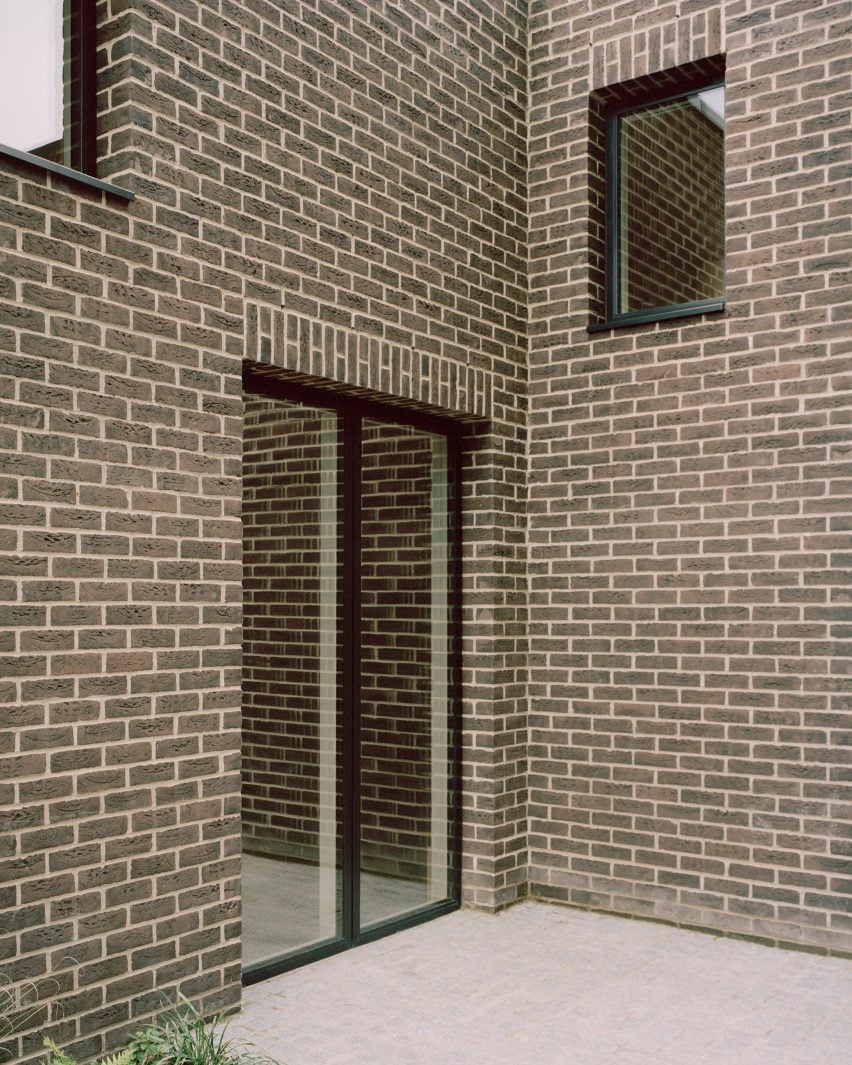
The house’s structure is formed from 43 panels of spruce cross-laminated timber (CLT), manufactured in a factory and assembled within five days onsite in collaboration with mass timber specialist ConstruktCL.
There is also a glue-laminated (glulam) beam, used to support the seamless ceiling panels that appear unsupported internally.
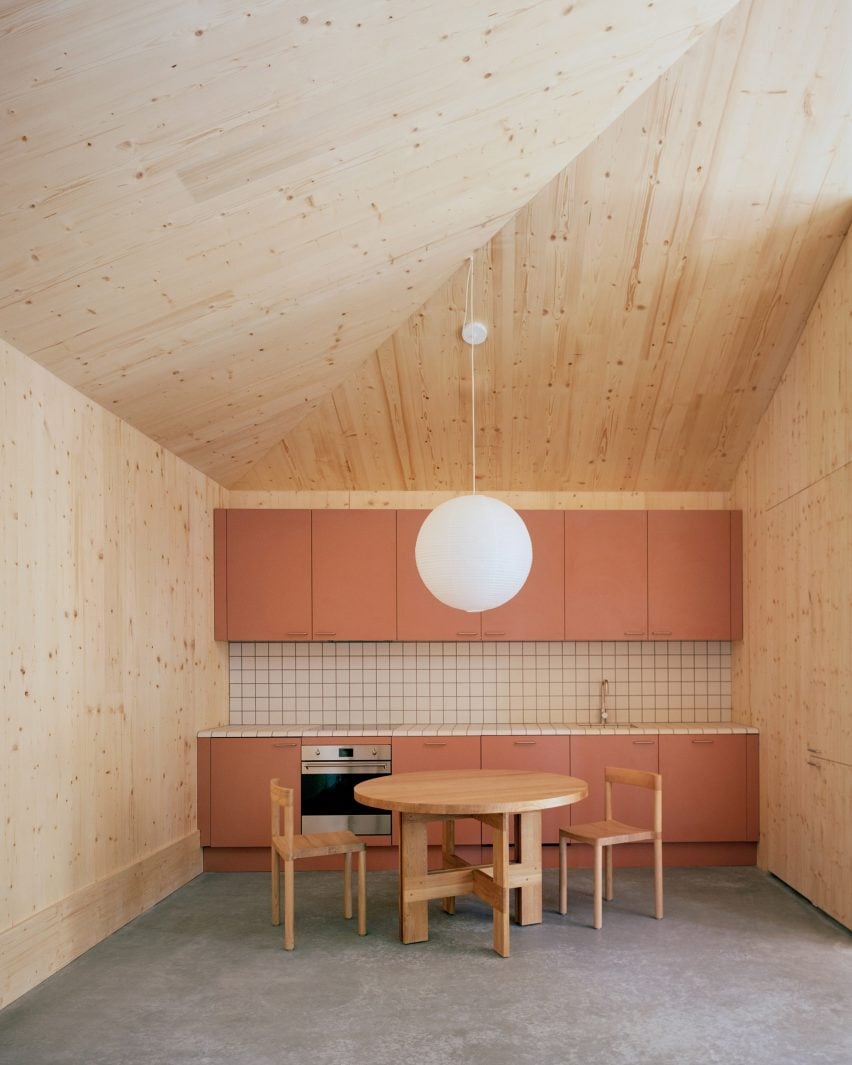
This seamless look is achieved by the supporting glulam beam being cut diagonally, inverted and embedded into the roof construction.
Given the proximity of homes on either side of Tree Courtyard House, one of Ao-ft’s main design challenges was achieving ample daylight while maintaining privacy.
Its solution was to create a mono-pitched roof form with windows positioned higher up, giving views out to the tree foliage and preventing overlooking.
Meanwhile, in the bathroom, a large skylight looks out to the neighbouring trees, creating a brighter and more open feeling without compromising privacy.
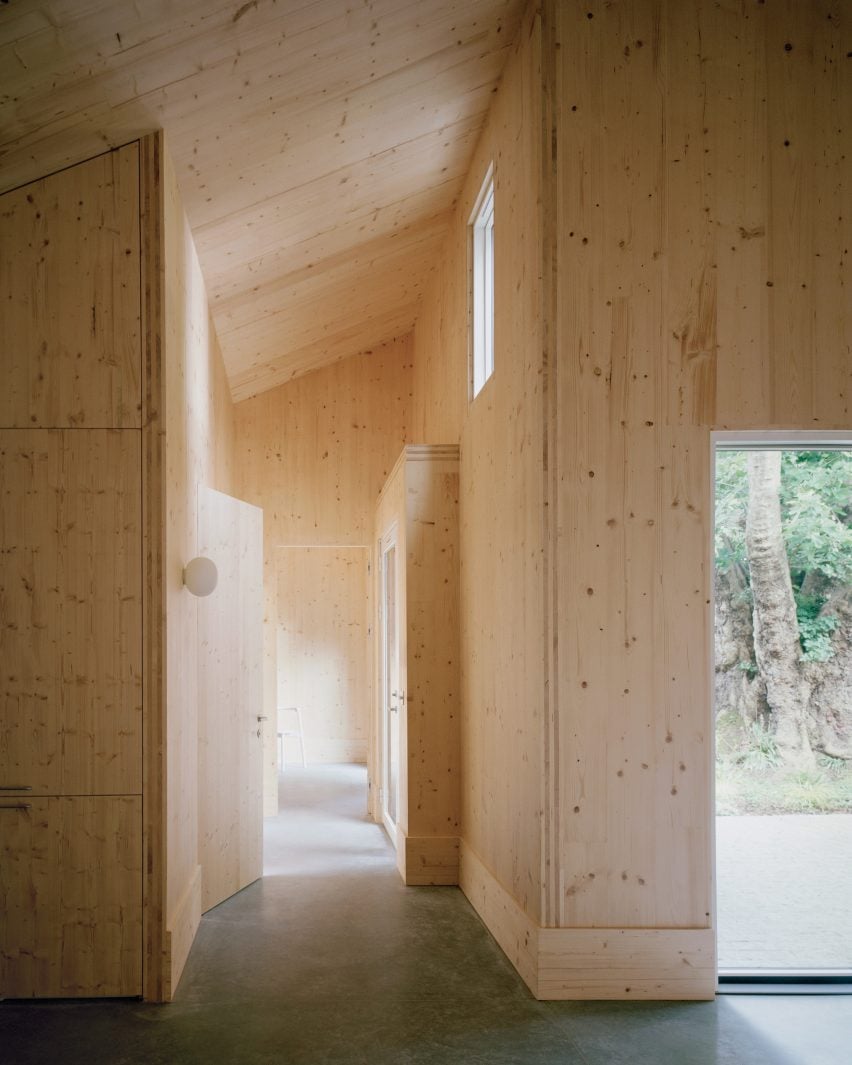
“The backland site is surrounded by neighbouring properties but from within the garden and home it feels very private,” said Ao-ft director Zachary Fluker.
“There is a strong connection to nature with the large London plane tree as the focal point in the garden with all glazing framing it from different vantage points.”
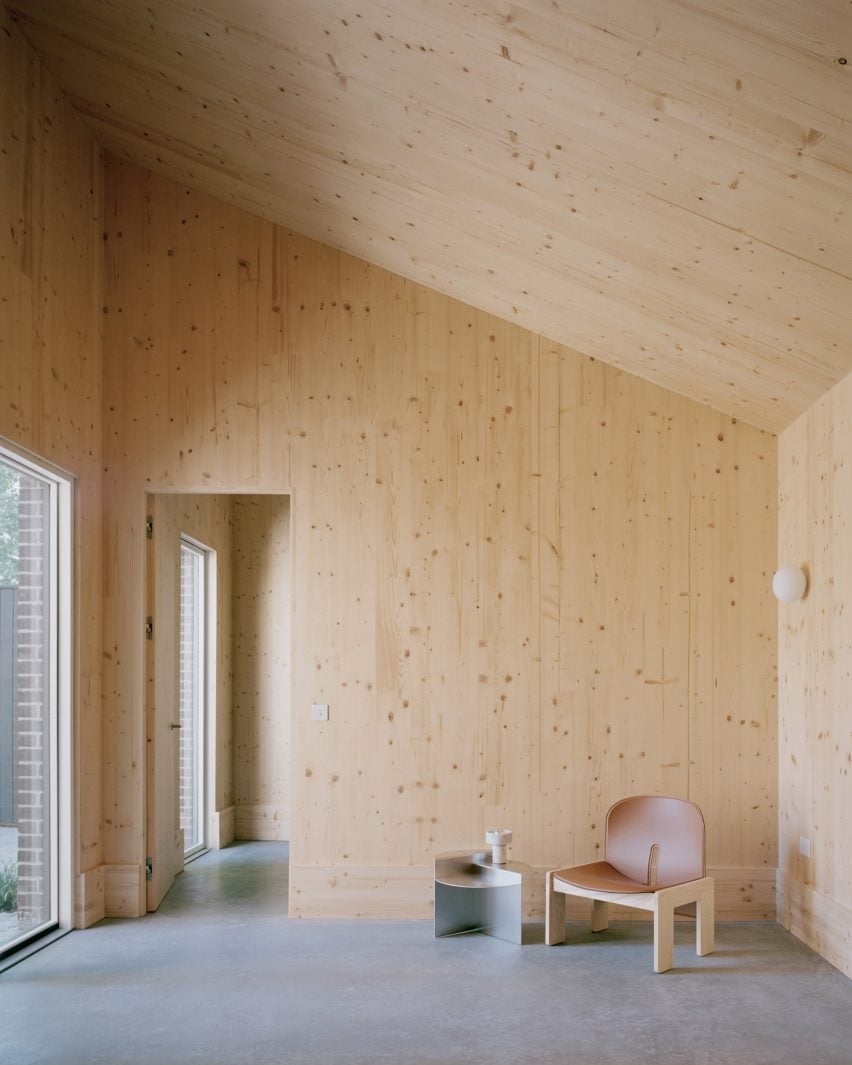
Inside the house, the spruce CLT has been left exposed to celebrate its natural texture, while a gridded pattern of tiles was picked for the kitchen and bathroom. A polished concrete floor is continuous throughout.
The home is complete with an exhaust air heat pump which reuses energy from waste air resulting in lower operational carbon.
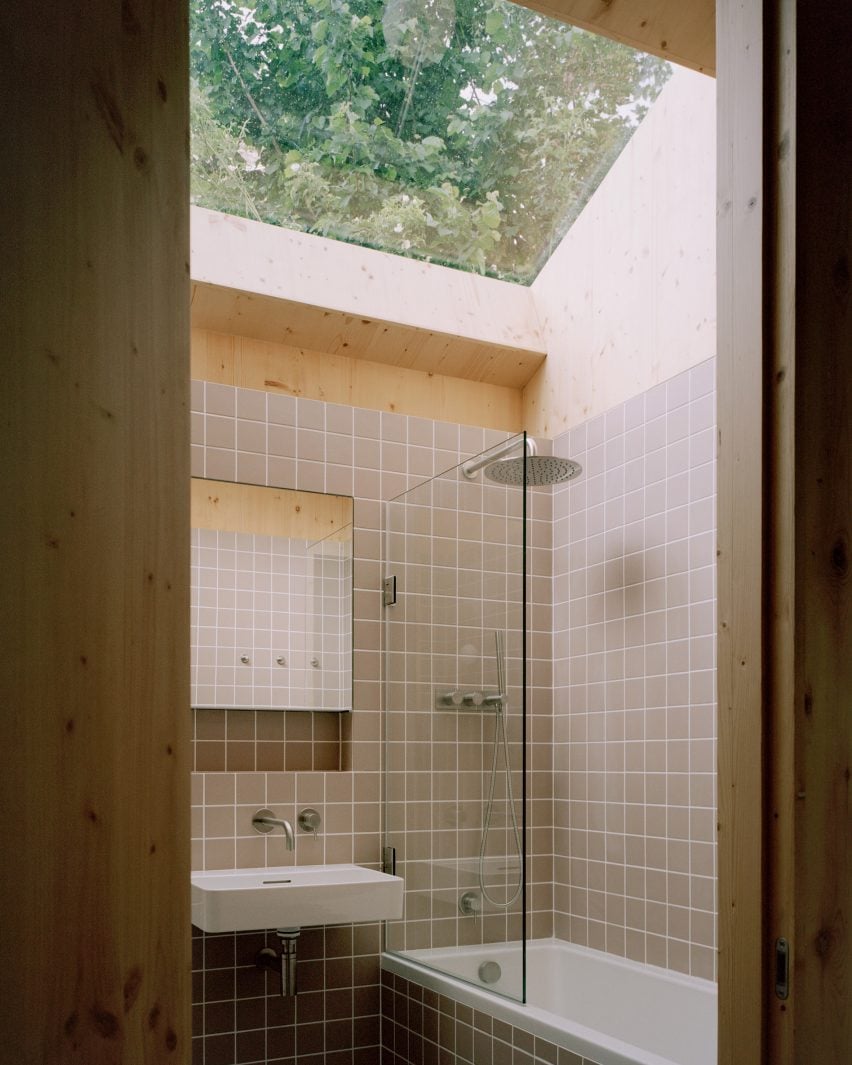
Ao-ft has completed other CLT projects in Walthamstow including its first project Spruce House, a two-storey home located between terraced houses. It built Tree Courtyard House with local developer Jonathan Hooker of Castleguard Homes.
Other mass-timber homes on Dezeen include a chalet with a sloped green roof in Quebec and Heath House in London that is designed as a “sanctuary for wellbeing”.
The photography is by Rory Gardiner.

