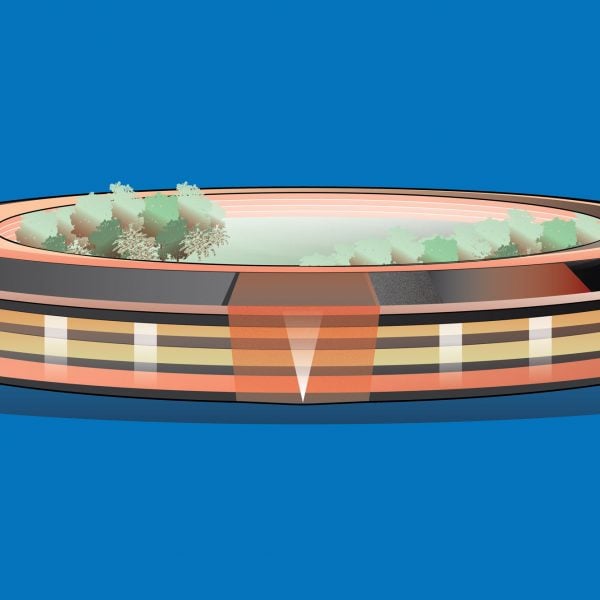We continue our 21st-Century Architecture: 25 Years 25 Buildings series with a look at Apple Park by Foster + Partners, the most recognisable office of the past 25 years.
Arguably no company has ever used architecture to define its brand more successfully than Apple has in the 21st-century, and for its HQ the technology company set the lofty intention of creating “the best office building in the world”.
Dubbed “the most-hyped building of 2017” by Curbed, the ring-shaped Apple Park office in California has been described as the biggest product produced by the iPhone maker. It demonstrated the brand’s design ideals to the world on a grand scale.
Apple Park was created to replace the Infinite Loop Campus, which was built in 1993 as a research and development hub, as the company’s corporate headquarters.
While the Infinite Loop buildings are generic 1990s office architecture, the ambition for Apple Park was far greater.
In one of his last public statements before his death, Apple co-founder Steve Jobs set out what the company was aiming to create.
“It’s got a gorgeous courtyard in the middle, and a lot more,” he said. “It’s a circle, so it’s curved all the way round. This is not the cheapest way to build something.”
“Every pane of glass in the main building will be curved,” he continued. “We have a shot at building the best office building in the world. I really do think that architecture students will come here to see it.”
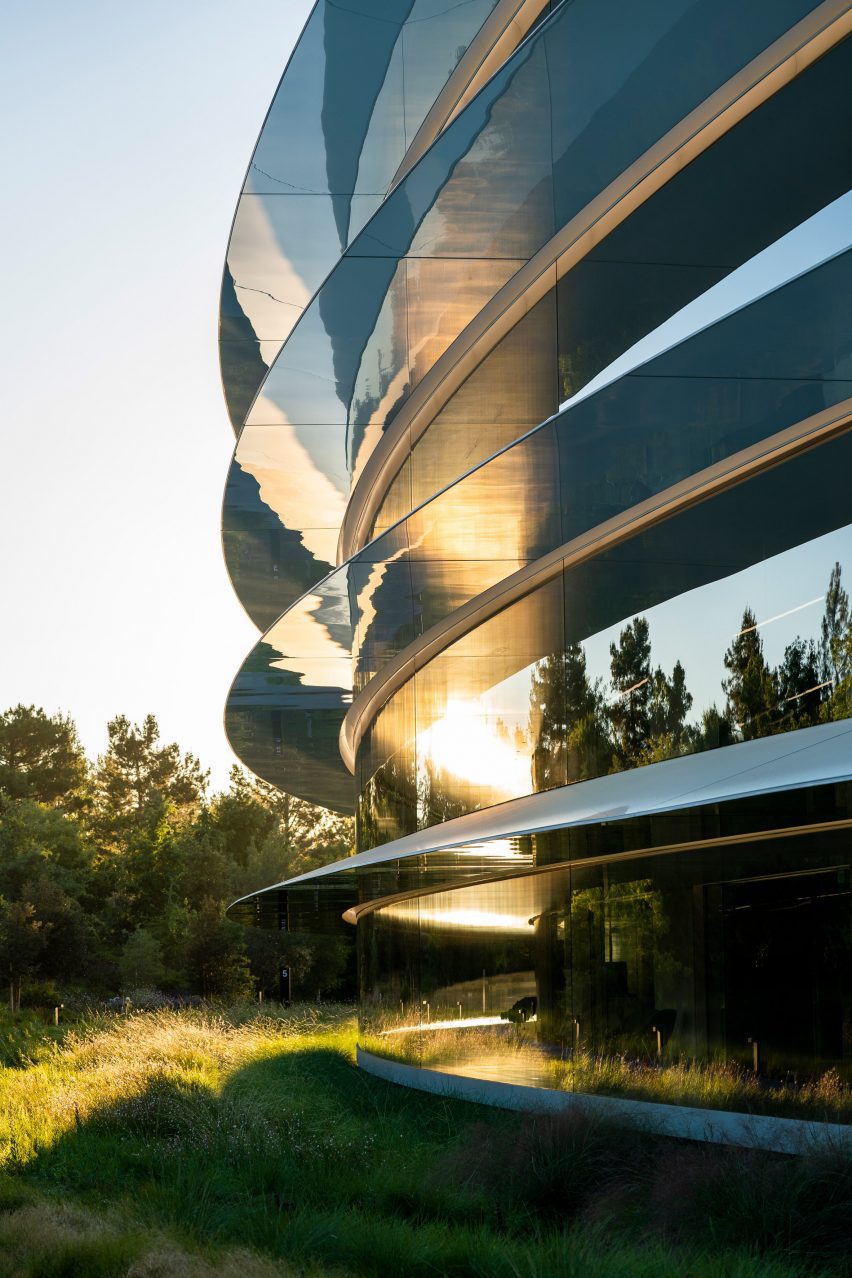
In the early 21st century, Apple redefined the electronics buying experience through a series of architecturally significant Apple Stores designed by US studio Bohlin Cywinski Jackson.
First unveiled in 2001, the sleek retail spaces not only allowed Apple to interact and sell directly to customers, but also translated Apple’s design ideals to an architectural scale.
Nowhere was this more evident than its Fifth Avenue store, where the glass-cube entrance pavilion has become both a well-photographed attraction and a defining representation of the brand.
We have a shot at building the best office building in the worldSteve Jobs
In 2014, Apple handed design responsibility for its retail legacy to UK studio Foster + Partners, with the studio’s first store – also topped with a glass pavilion – opening in Istanbul. It was to Foster + Partners founder Norman Foster that Jobs turned to to realise his ambitious headquarters.
“Steve Jobs called me directly, out of the blue, and said: ‘Hi Norman, I need some help; how quickly can you get here?’,” explained Foster in the Norman Foster Works Taschen book.
“We met some weeks later and spoke all day and finished in the kitchen over pizza. It was total immersion in Steve’s vision for his project. He spoke about stone, glass, and the California landscape of his youth.”
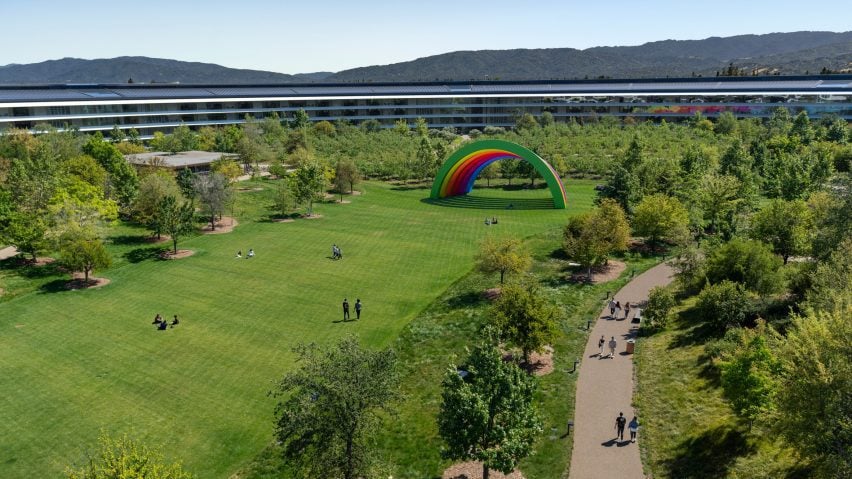
According to Foster, the core elements of the building were determined in that initial meeting. Jobs wanted a workplace that combined the collegiate atmosphere of Stanford and the apricot and cherry groves he recalled from his youth growing up.
“If I were to do a word picture of the conversation of that day, you can relate it very directly to the building as it is now,” said Foster.
“Eventually, the design of the buildings would follow over the next 12 months, but the big idea of an indigenous landscape as the protagonist of the project, ‘the fruit bowl of his youth’, as Steve described it, would emerge at that first meeting.”
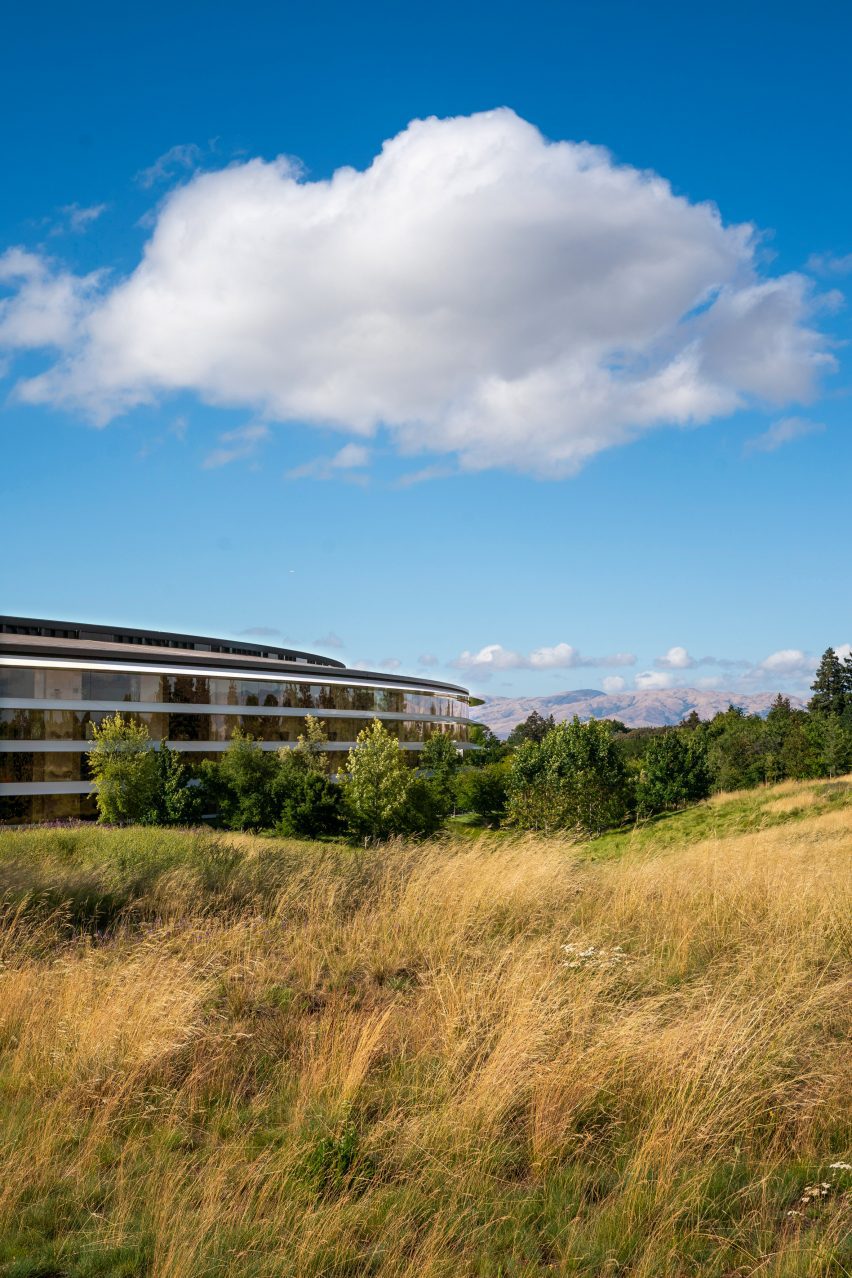
The circle, the building’s defining form, was created in what Foster described as a “eureka moment”.
Although it appears as one continuous structure, it is more accurately eight buildings each separated by atriums. This arrangement allowed Apple’s team spaces, known as pods, to be arranged so each was surrounded by the landscape but still interconnected.
The triumph of Apple Park, it would seem, is in these obsessive detailsAlexandra Lang in Curbed
The 260,000-square-metre structure sits in a grassy landscape dotted with 9,000 trees including oak, redwood and 25 varieties of fruit tree.
Within this landscape, which occupies around 80 per cent of the overall site, a six-metre-high pavilion wrapped in glass and topped with a carbon-fibre roof stands above a 1,000-seat auditorium. This structure was named in memory of Jobs, who passed away before the building was completed.
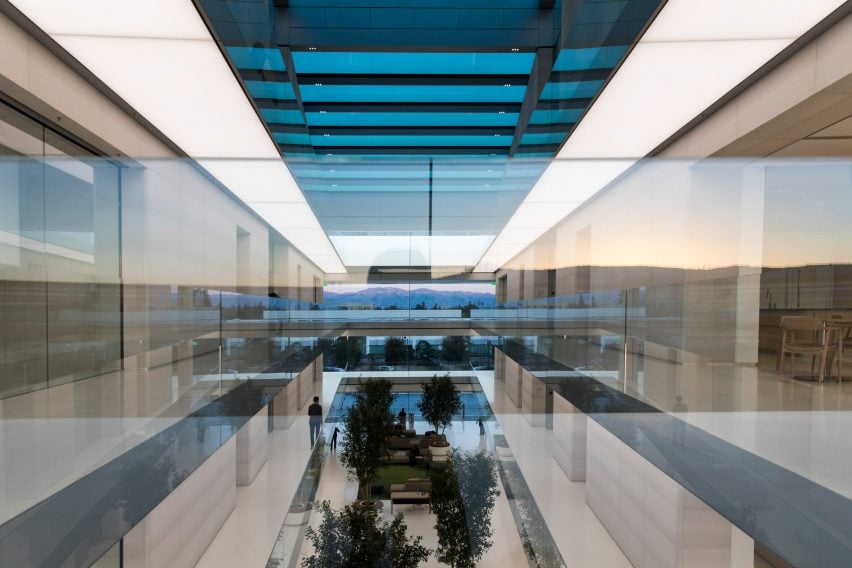
Apple Park was designed and built to exacting standards – often likened to the quality of Apple’s products. Floor slabs were made from pre-cast, polished concrete, while the entire building was wrapped in curved glass panels, which are the world’s largest.
“The triumph of Apple Park, it would seem, is in these obsessive details, which elevate it above the common sorrows of architecture (that concrete pour that went wonky, that threshold that won’t lie flat) and into the realm of product design,” wrote Alexandra Lang in Curbed.
“Small things can be perfect, big things cannot, they are just too much. Unless, it seems, you have the money of Jobs.”
Despite the exacting finishes, there were some teething issues. Some staff reportedly revolted over the open-plan offices, while others injured themselves walking into the internal glass panels.
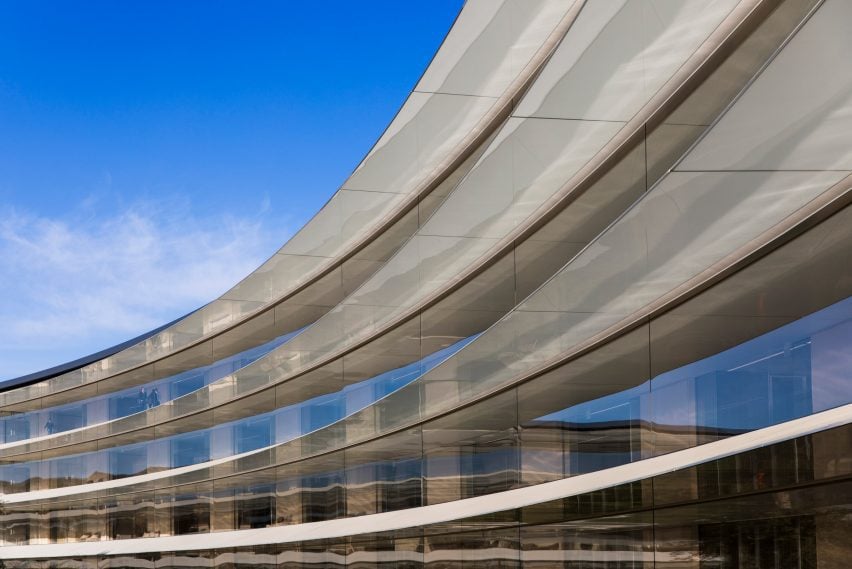
Others outside the building were critical of Apple Park and in particular how it is clearly separated from its city of Cupertino. In an early review in Wired that drew significant attention, Dan Winters said that “everything in this building is the best”, but added, “if you care about cities, Apple’s new campus sucks”.
The review likened Apple Park to the suburban headquarters of the 1960s and ’70s that were deliberately separated from city.
“Apple’s new HQ is a retrograde, literally inward-looking building with contempt for the city where it lives and cities in general,” wrote Winters. “Apple Park is an anachronism wrapped in glass, tucked into a neighborhood.”
In response to the criticisms levelled at Apple Park, Apple’s chief designer Jony Ive defended the building. He argued that only he and the company could fully understand why the building was designed as it is.
“We didn’t make Apple Park for other people,” he said. “So a lot of the criticisms are utterly bizarre, because it wasn’t made for you! And I know how we work and you don’t!”
“I think Apple Park has a very specific role. It’s not a watch. It’s our house, where we go to work together,” Ive continued. “We made it for us, to help us be better, to make better products.”
Did we get it right? Was Apple Park by Foster + Partners the most significant building completed in 2017? Let us know in the comments. We will be running a poll once all 25 buildings are revealed to determine the most significant building of the 21st century so far.
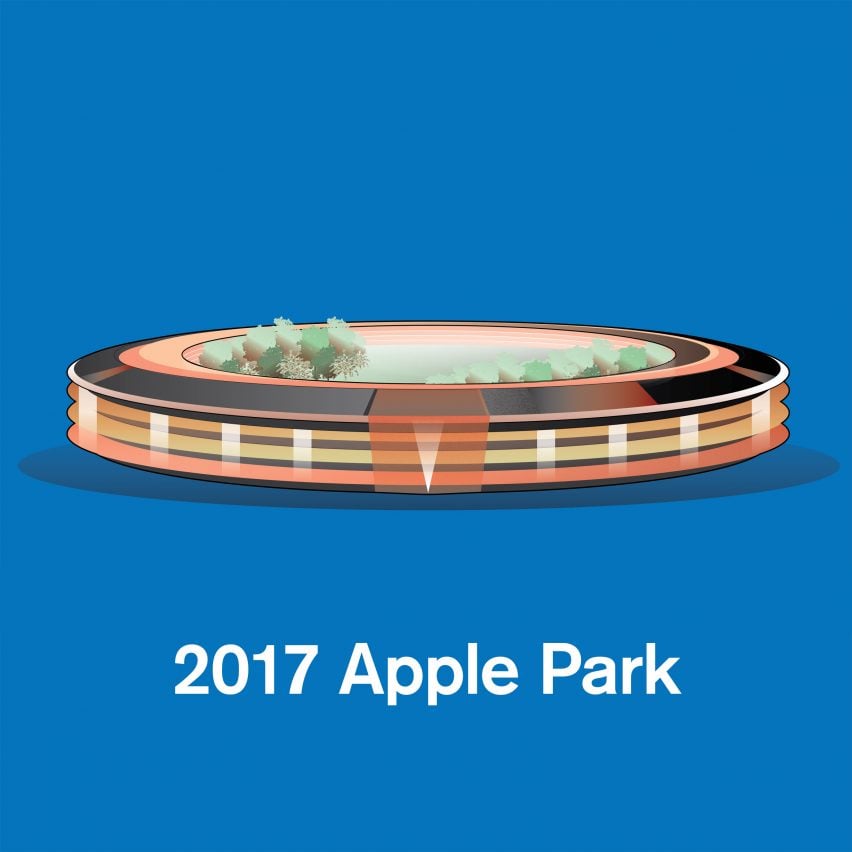
This article is part of Dezeen’s 21st-Century Architecture: 25 Years 25 Buildings series, which looks at the most significant architecture of the 21st century so far. For the series, we have selected the most influential building from each of the first 25 years of the century.
The illustration is by Jack Bedford and the photography is courtesy of Apple.
21st Century Architecture: 25 Years 25 Buildings
2000: Tate Modern by Herzog & de Meuron
2001: Gando Primary School by Diébédo Francis Kéré
2002: Bergisel Ski Jump by Zaha Hadid
2003: Walt Disney Concert Hall by Frank Gehry
2004: Quinta Monroy by Elemental
2005: Moriyama House by Ryue Nishizawa
2006: Madrid-Barajas airport by RSHP and Estudio Lamela
2007: Oslo Opera House by Snøhetta
2008: Museum of Islamic Art by I M Pei
2009: Murray Grove by Waugh Thistleton Architects
2010: Burj Khalifa by SOM
2011: National September 11 Memorial by Handel Architects
2012: CCTV Headquarters by OMA
2013: Cardboard Cathedral by Shigeru Ban
2014: Bosco Verticale by Stefano Boeri
2015: UTEC Lima campus by Grafton Architects
2016: Transformation of 530 Dwellings by Lacaton & Vassal, Frédéric Druot and Christophe Hutin
2017: Apple Park by Foster + Partners
This list will be updated as the series progresses.

