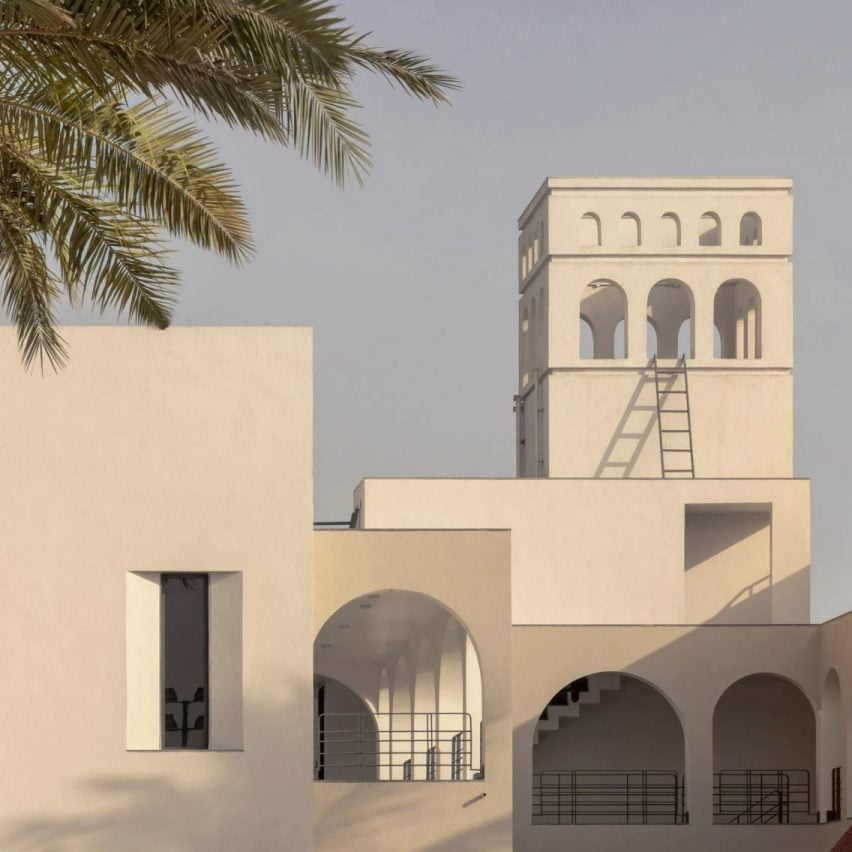Arched openings frame walkways, cloisters and niches for birds at Forest of Peace, an ashram in Nardipur, India designed by local architecture studio Raasa.
The 16,000-square-metre ashram was designed by Admedabad-based Raasa to formalise a community-built complex that had grown over the years from a site of ritual offering by Guru Maharaj into a space offering lodgings and food to pilgrims and visitors.
Raasa based the design of Forest of Peace on an arched flower trellis that had been built by the community to frame the route into the ashram. The studio used it as the basis for a motif that recurs throughout the concrete and brick structures.

“The project seeks to extend the community’s instinctive practice of creating archways as symbolic thresholds that define space and enhance a sense of belonging to place,” Raasa founder and principal architect Girisha Gajjar told Dezeen.
“In the design, arches as elements are thoughtfully explored at structural, aesthetic and functional levels through variations in its scale, proportion, orientation and material,” she added.
The original entrance archway was retained and now leads directly into the largest volume in the new complex, the ashram’s prayer hall, which the client requested remain in its existing location.

Illuminating this open space are narrow, curved openings in the hall’s facade, as well as a lantern-like roof punctured by arched openings that double as niches for birds.
“The reinforced cement concrete (RCC) arches are structurally incorporated and slightly projected to protect glass from rain and dirt, which inevitably also offers shaded niches for birds, enriching the structure’s relationship with nature,” said Gajjar.
“Not all arches are left open; this selective approach manipulates light, creating an interplay of shadows that adds depth and subtlety to the design.”

The prayer hall is flanked by lodging spaces, while to the east a small courtyard was wrapped by two tiers of arched walkways that create a cloister around the space.
Overlooking this courtyard to the south is a small tower which also features arched cut-outs, and was introduced to create a “symbolic and visual landmark” informed by the bird towers found in the nearby villages.
At the eastern edge of the site is a kitchen and large dining area, occupying a simple gabled form with a metal roof supported by arched supports along either side, with their openings positioned at right angles to the space.
These buildings form a U-shape that loosely wraps a large garden, at the centre of which the ashram’s sacred fire is contained within a chimney-like structure surrounded by a series of sweeping “inverted arches”.

“The dining hall, or bhojanshala, extends the architectural narrative through its use of arches, this time positioned perpendicularly to the facade,” Gajjar told Dezeen.
“This layout creates a sense of discovery, as the arches gradually unfold, drawing users deeper into the space and enhancing their engagement.”

Throughout the complex, the concrete and brick structures have coated with a textured, pale cream render, with the sacred flame’s structure finished in a contrasting shade of reddish-brown.
“The primary construction materials include RCC and bricks, offering strength and cost-efficiency suitable for a community-oriented space,” explained Gajjar.
“Arches throughout the ashram are formed using metal arched shuttering, a method that enhances both durability.”
Elsehwere in India, Serie Architects recently used walls of hand-chiseled bricks to create a “memorable and timeless” hall for the Shrimad Rajchandra Ashram in Gujarat.
The photography is by The Space Tracing Company.
The post Arched openings create "symbolic thresholds" for ashram in India appeared first on Dezeen.

