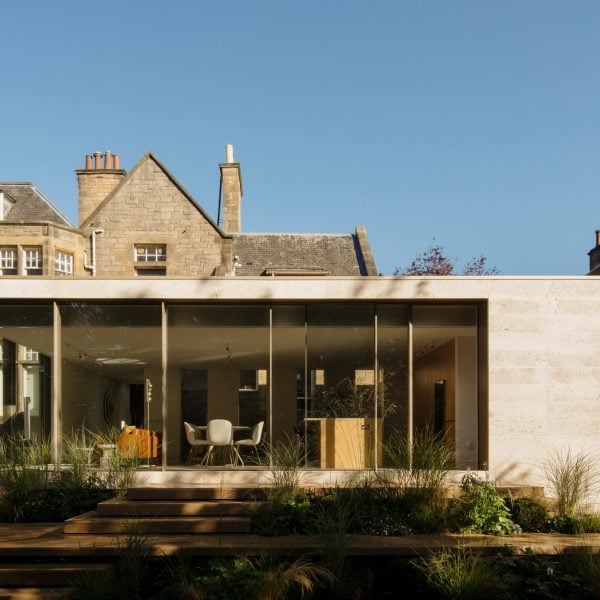Architecture studio Archer + Braun has renovated a listed home in Edinburgh, adding a limestone-clad extension punctured by expansive glazing.
Aptly named Limestone House, the five-bedroom home unexpectedly received listed status during the design phase, requiring Archer + Braun to blend a “contemporary style with the historic fabric of the structure”.
Its previously fragmented interior has been reconfigured and opened up with a rear extension, which is clad in Portland stone chosen to complement the home’s original sandstone architecture.
“The main concept for the project was to propose a contemporary modernist extension that was inspired by the tones and the materiality of the period property, whilst also offering unique spaces and views that are very different to what’s found in the existing house,” studio co-founder Stuart Archer told Dezeen.
“This particular limestone was chosen as we felt that it worked much better with the existing property’s tone and palette than the buff sandstone that is often used in developments throughout Edinburgh,” Archer added.
“Lastly, the limestone is robust and is suitable for adverse weather situations and is suitable for the wet Scottish climate.”
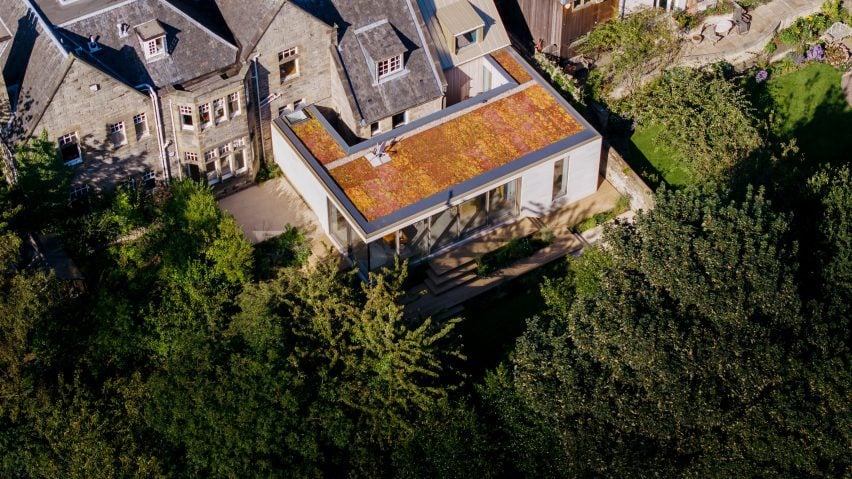
Defined by its textured stone walls, the single-storey rear extension contains a kitchen, dining and living area.
Archer + Braun designed it to wrap around the home – separated from the existing structure by a “green corridor” that retains views of the residence’s original walls through a series of openings.
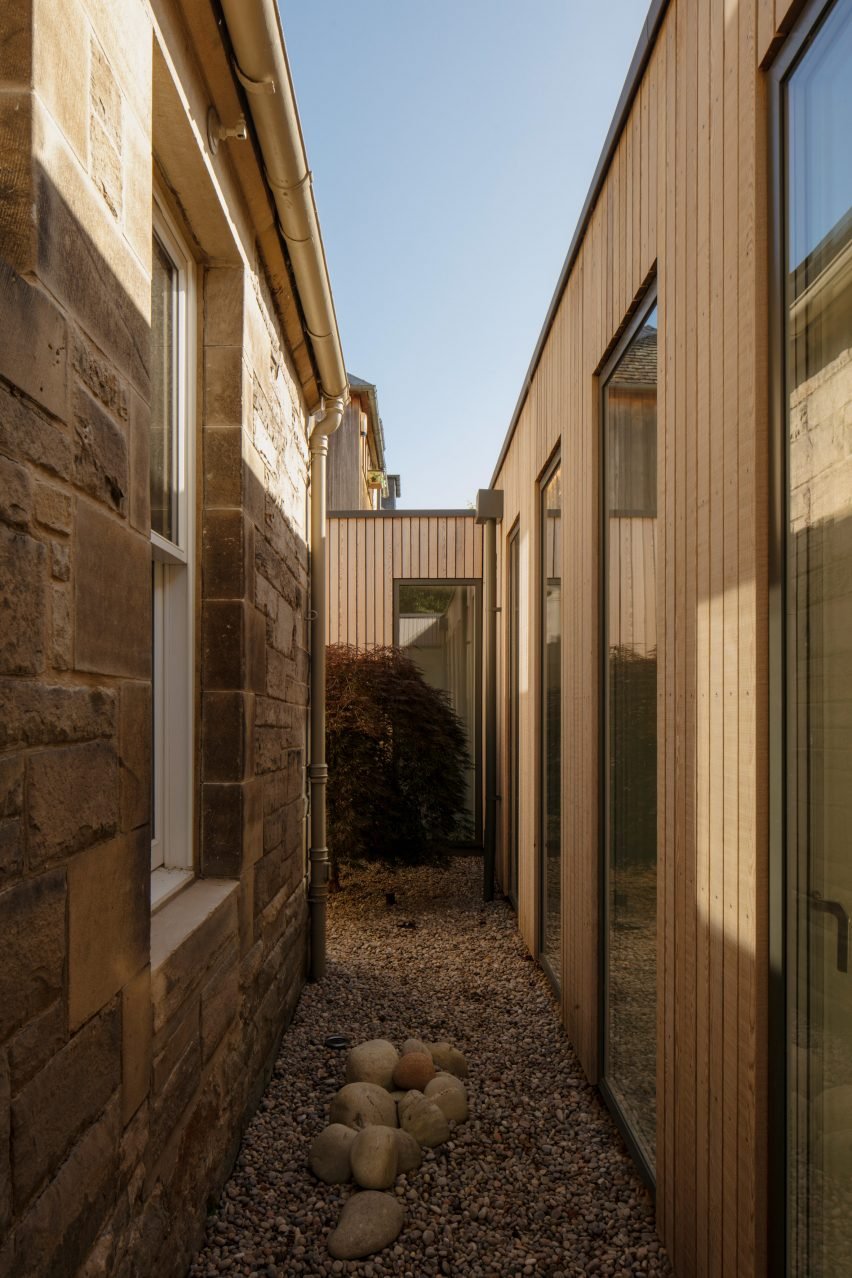
At the front of the home, the extension meets a new two-storey structure housing a guest suite that replaced an original garage. Metal roofing intended to complement the home’s natural aesthetic is used to top both of the structures.
“The extension is pulled away from the existing building so that it touches lightly upon the existing building by introducing a small courtyard,” Archer said. “The main proposals are kept to the rear of the site resulting in the principal elevation being unaffected.”
At its rear, expansive glazed openings that draw on mid-century Californian aesthetics line the extension to provide visual and physical connections between the home and connecting garden.
Here, a series of wooden steps designed in response to the site’s sloping topography leads down to the outdoor space.
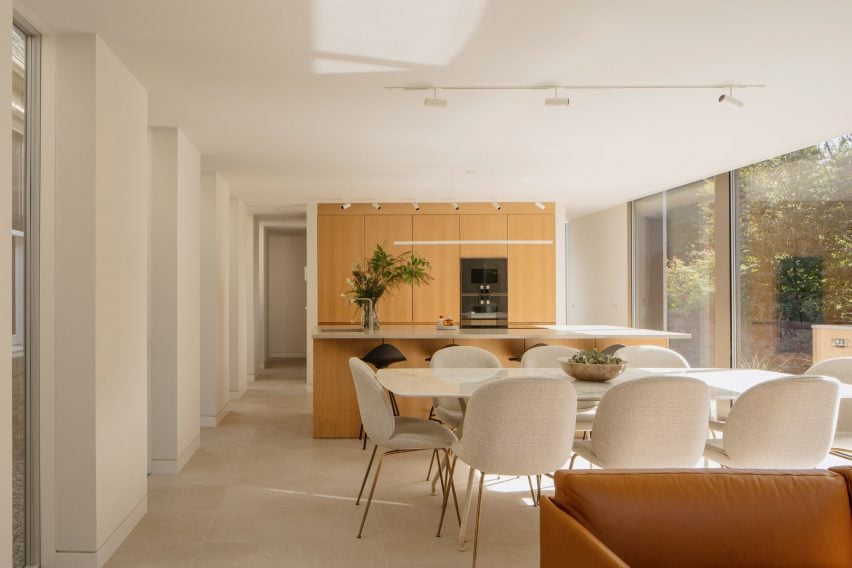
Inside, the bright open-plan kitchen, dining and living area features pared-back finishes, retaining focus on outward views. Storage space and a bathroom are held behind this area, off of which a corridor provides access to the internal courtyard and an adjacent garage.
At its opposite end, the extension connects to the main house via stairs, which lead up through a study and library before reaching the home’s entrance and living spaces.
Other adaptations to Limestone House include the transformation of an old kitchen into a snug, while original details such as decorative panelling have been retained.
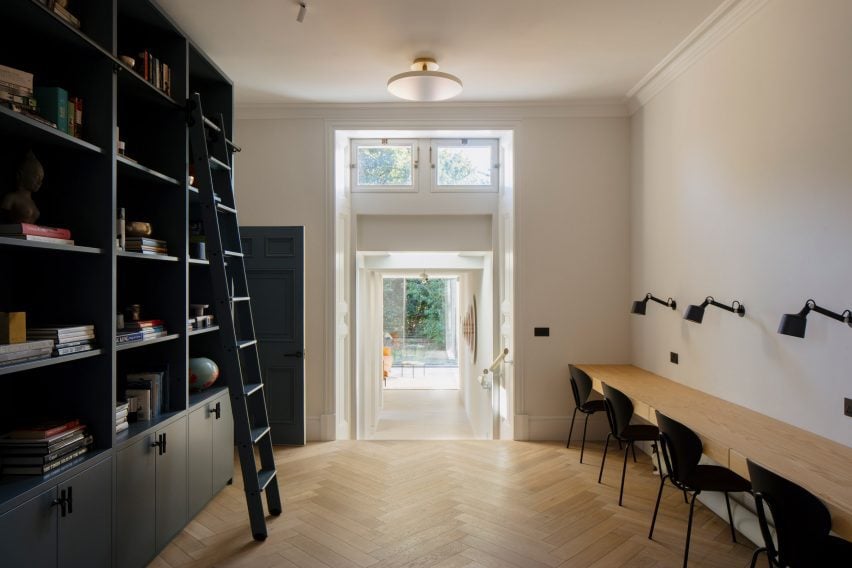
“The existing layout of the house was largely retained and any changes were kept to the secondary spaces where there were fewer existing features,” Archer said.
“The original cornicing, panelling, architraves and other details were all refurbished and re-decorated in a neutral palette which allows all the details to be read.”
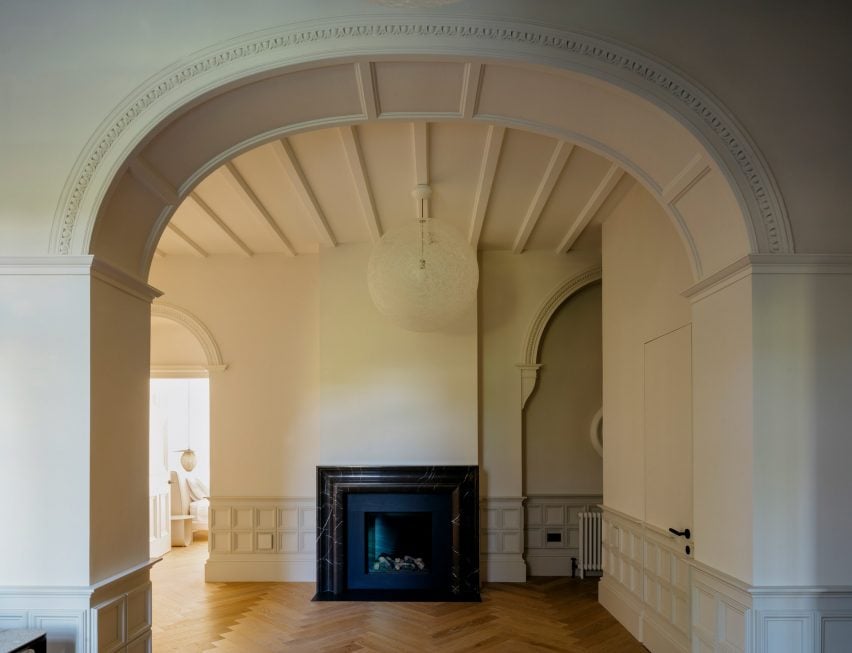
Other homes finished with stone exteriors include a holiday home organised around a courtyard in Mexico and a dwelling built from fluted blocks in Greece.
The photography is by Will Scott.

