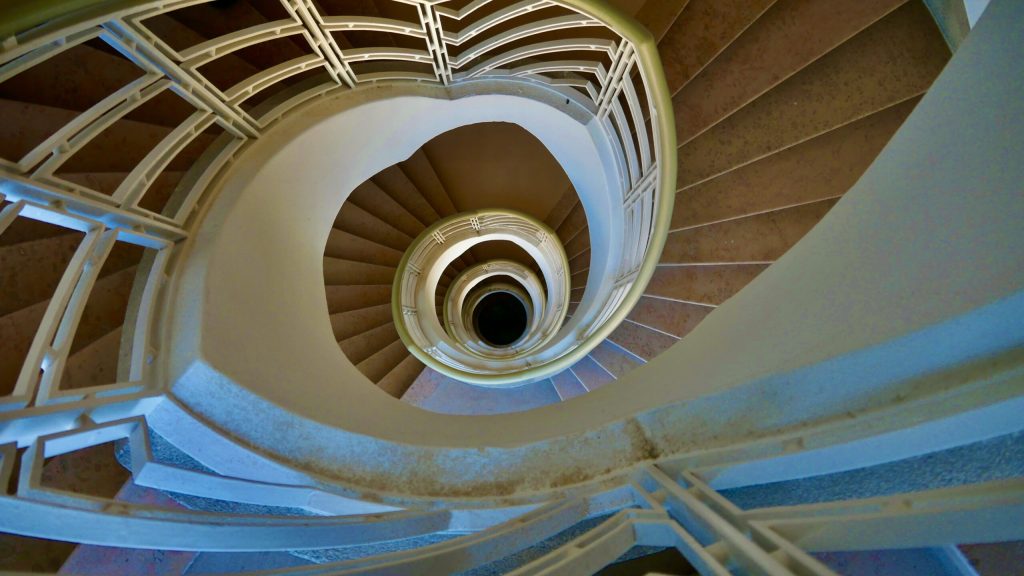Got a project that’s too bold to build? Submit your conceptual works, images and ideas for global recognition and print publication in the 2025 Vision Awards! Take advantage of our Early Entry discount and start your entry today.
Admitting to an architect that you’re not always interested in talking about architecture is risky. But architecture for architecture’s sake often misses the point — blueprints and buildings are relevant and interesting when they have a tangible impact on our lives.
Sitting in the stunning mid-century modern-styled Albert Bar & Lounge on the ground floor of The Hague’s newest landmark hotel, De Plesman, Dennis Hofman couldn’t be more reassuring. “I’m also not always interested in talking about architecture,” says the architect, whose career now spans three decades. His belief that the profession defines how our world works and interacts, not just how it looks, puts us at ease.
Nevertheless, our conversation over a cup of English breakfast tea and fresh coffee begins with the roof over our heads. De Plesman is a masterpiece of restoration, comprising more than 100 hotel rooms, 20 private apartment ‘Residences’, its own deli, gym, and Restaurant Suus, among other facilities.
The stunning Albert Bar in De Plesman lobby | Image courtesy of De Plesman (C) Mae Daniels
Located inside Dirk Roosenburg’s 1939 icon, a building originally made to give KLM a purpose-built headquarters, despite the overhaul the pioneering attitude of aviator Albert Plesman, the first administrator and later director of the Netherlands’ iconic airline, can be felt in every corner of the (re)finished product. References to aircraft and travel are abundant, if you’re paying attention.
Marauding the corridors the previous afternoon reveals many highlights. Stunning light fittings overhead and lining corridor walls, a beautiful circular staircase, the incredible wood-lined Plesman Suite, room fittings inspired by the distinct Bruynzeel aesthetic — a domestic Dutch staple famously used in kitchens — are just a few examples. Created in collaboration with Amsterdam interior studio, Nicemakers, the result is like stepping back in time to the Golden Age of travel, but also feels resolutely timeless.
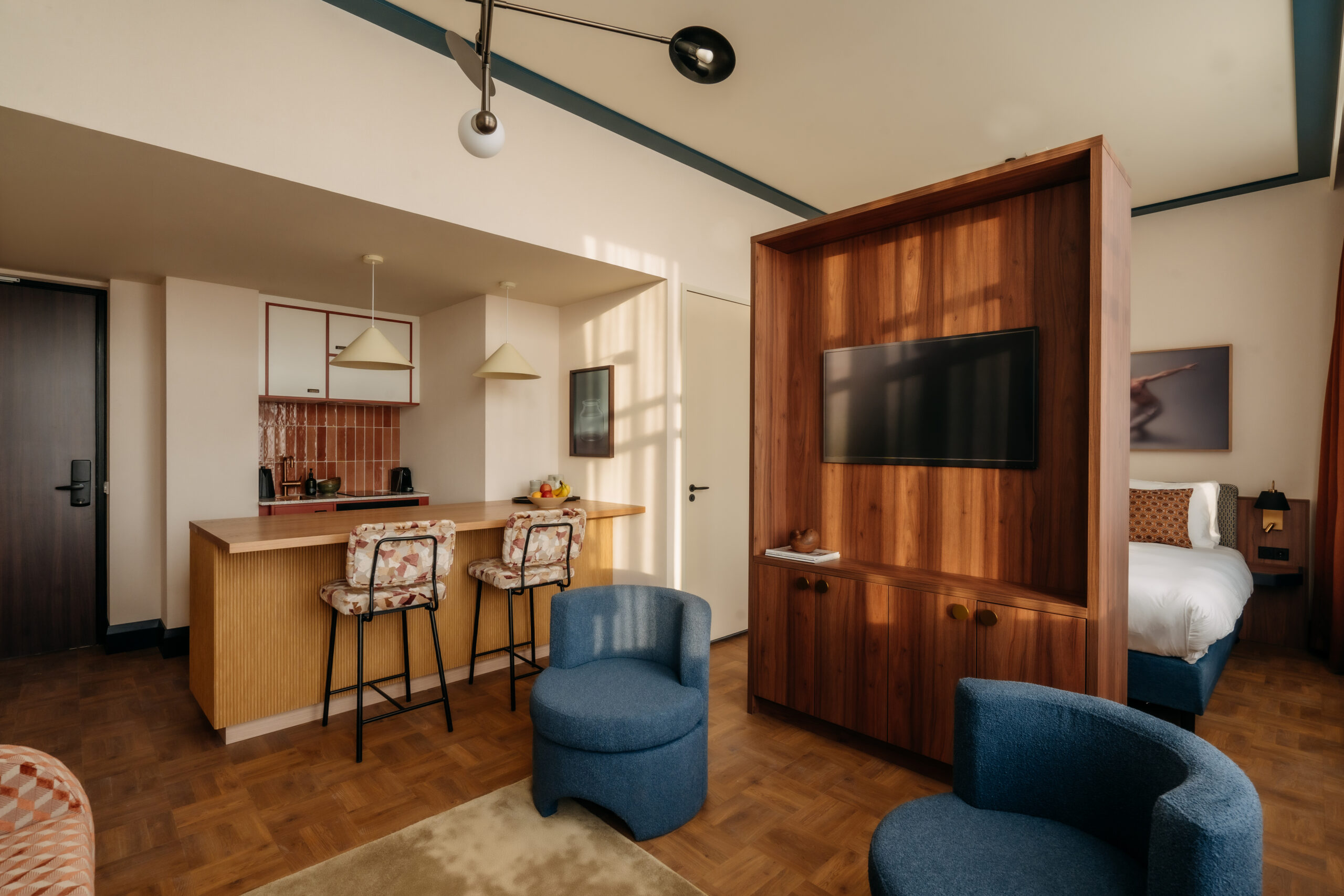
Rooms inside De Plesman hotel, including Bruynzeel detailing | Image courtesy of De Plesman (C) Chantal Arnts
“This is not quick and dirty architecture,” says Hofman, whose firm ArchitektenKombinatie has been responsible for much 0f the work beyond surface level. This includes a total overhaul of efficiency measures, replacing original steel profile window surrounds with insulated aluminium alternatives, cleaning and restoring the masonry and concrete facade frames, and introducing new exterior, roof and floor insulation from the inside.
In the basement, an aquifer thermal energy storage system provides heating and cooling, while passivhaus principles can be seen in the return of external sun shading awnings. As a result, observant boffins may pick up on the fact there’s more than a hat tip to Alvar Aalto’s Paimio Sanatorium when looking at De Plesman from the outside.
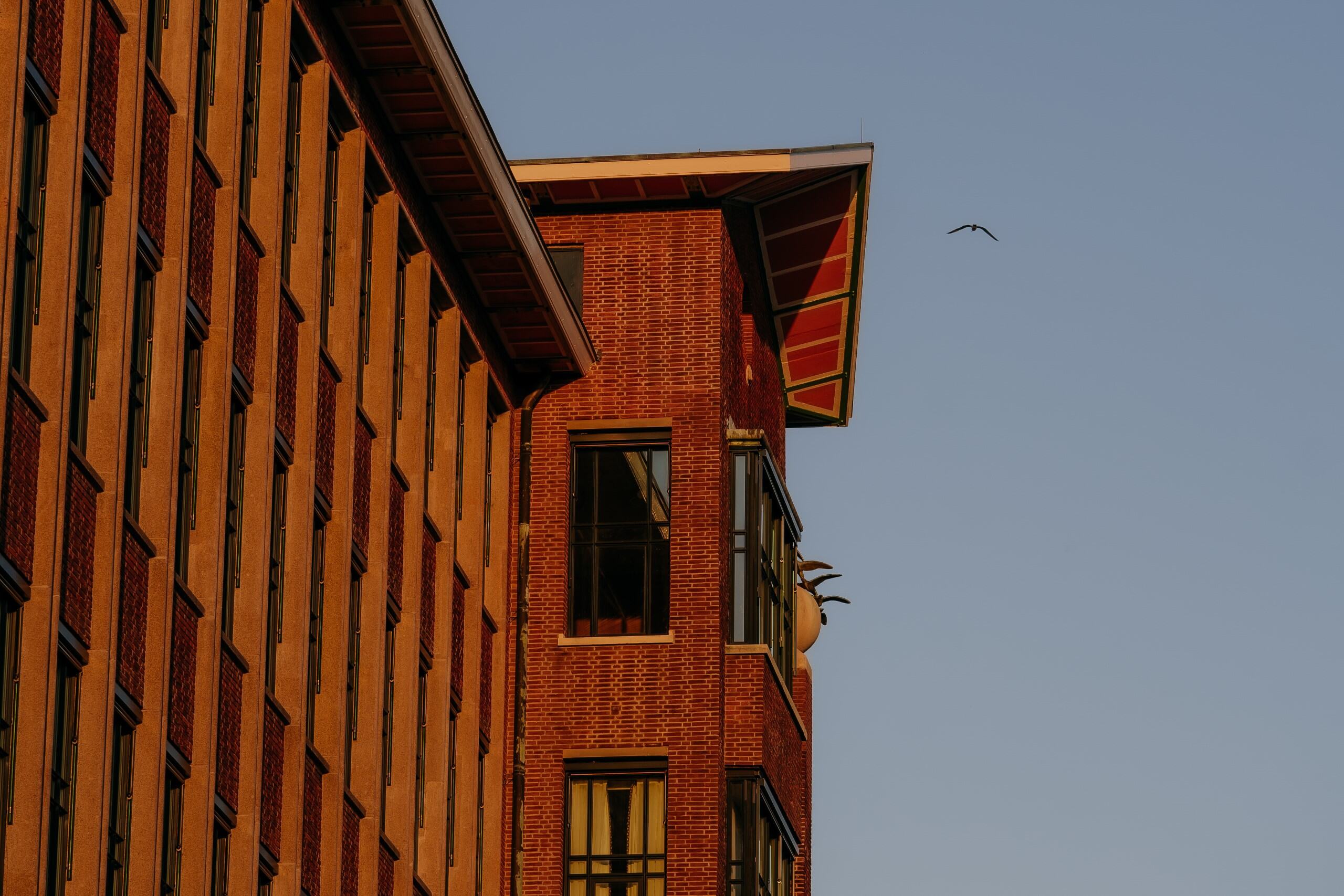
Brick exterior of De Plesman hotel in The Hague | Image courtesy of De Plesman (C) Mae Daniels
A seven year undertaking so far, there’s still much work to do before the new Plesmanduin neighborhood is finally finished. Twenty minutes by foot from The Hague’s historic city centre in one direction, and slightly less to Scheveningen, the city’s seaside area, complete with beach bars, outdoor sports facilities and 19th Century pier, the location is enviable.
Flanked by parkland decorated with sculptures — including a statue of Plesman — we’re on the route of a 6 mile (10 kilometer) walking trail leading to the coast and historic Scheveningse Forest. Combining rural and urban, it’s an act of placemaking in the definitive sense.
“What I think was very nice about the original building is that it had so much to do with the future. It was built like a skyscraper, one of the first like this in the Netherlands, so a steel and concrete structure, which made it very special,” Hofman says. “And the philosophy for the office was also interesting, because it was so transparent. It was enlightened, so to speak, for the people.
“It presented a different view — how do we want to work at KLM? At the time, workplaces were more closed environments, with a lot of hierarchy. This was very open plan, so it was very modern,” he continues. “If I would design it in the same way now, it would still be perfect because it wants to connect itself to the people. You have a lot of windows, but also the structure, the monumentality of the entrances have a lot of impact on people and the guests, on the spatial design, the staircases.”
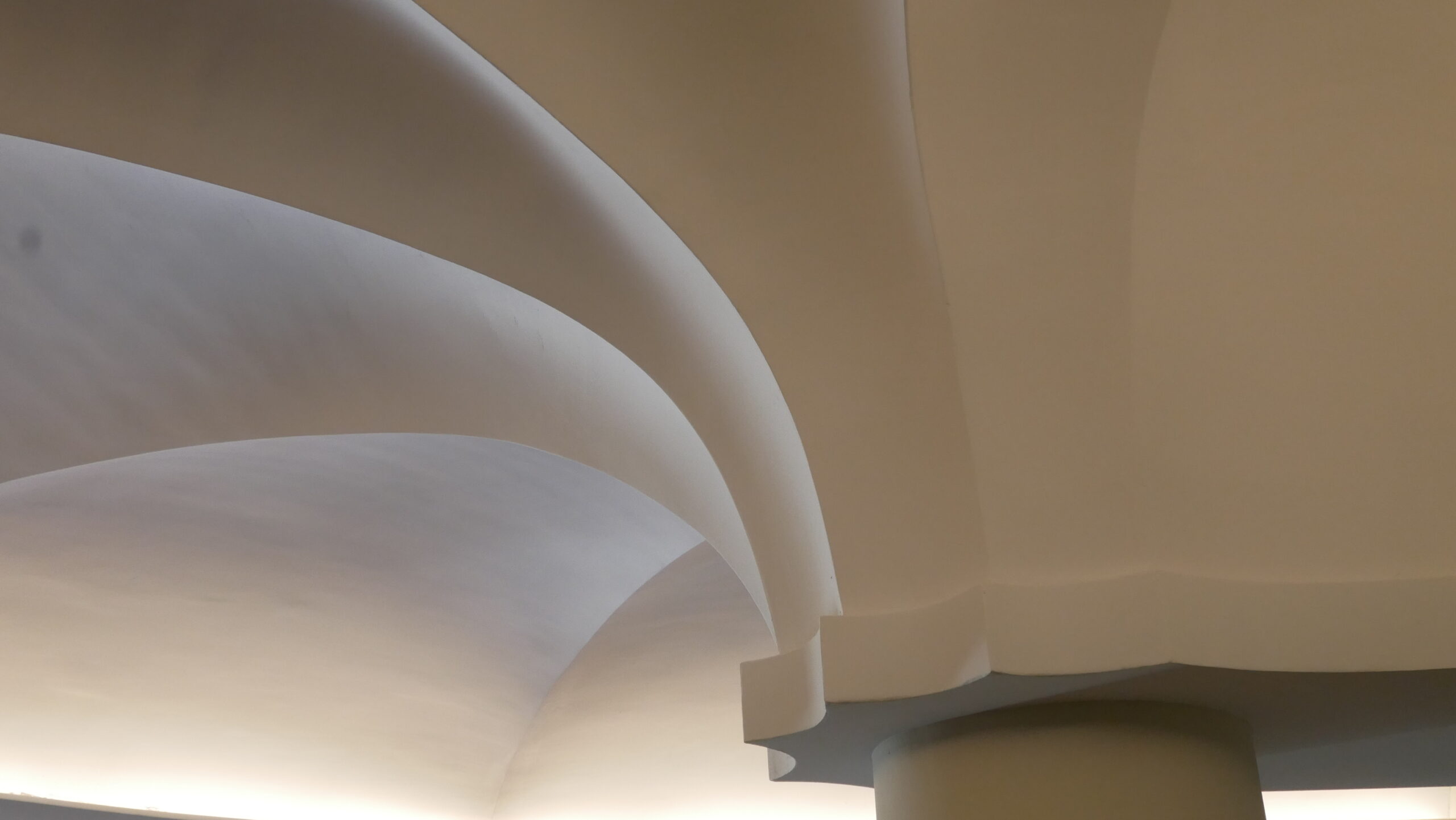
Ceiling inside De Plesman, a nod to aircraft propellers and one of many subtle references to the building’s original role as KLM’s headquarters | Photo by author, Martin Guttridge-Hewitt
Hofman tells us the design is “just beyond or on the edge of” the New Hague School, an architectural style that emerged in the namesake city post-First World War. Tentatively, given our mutual aversion to getting lost in conversations about nice looking buildings, we ask what the movement was and, more importantly, what its aims were.
“Of course, it had to do with architecture and classical brick structures, design issues, but there was a social component,” Hofman explains. “There was a lot of debate about the typology of residential units, how it should be formed, what it could bring to the people in terms of their identity. These are the same things we need to address these days as well. I think that’s why in The Hague there is still a strong connection to that era.
“We have to translate this, of course, to a different regime of rules today. Nevertheless, I think this social connection between people and architecture can inspire us in how we work,” he tells us. “They were really starting new neighborhoods, bringing people together. So we have a lot of areas with this similar collective architectural identity… Now we are building a neighborhood again.”
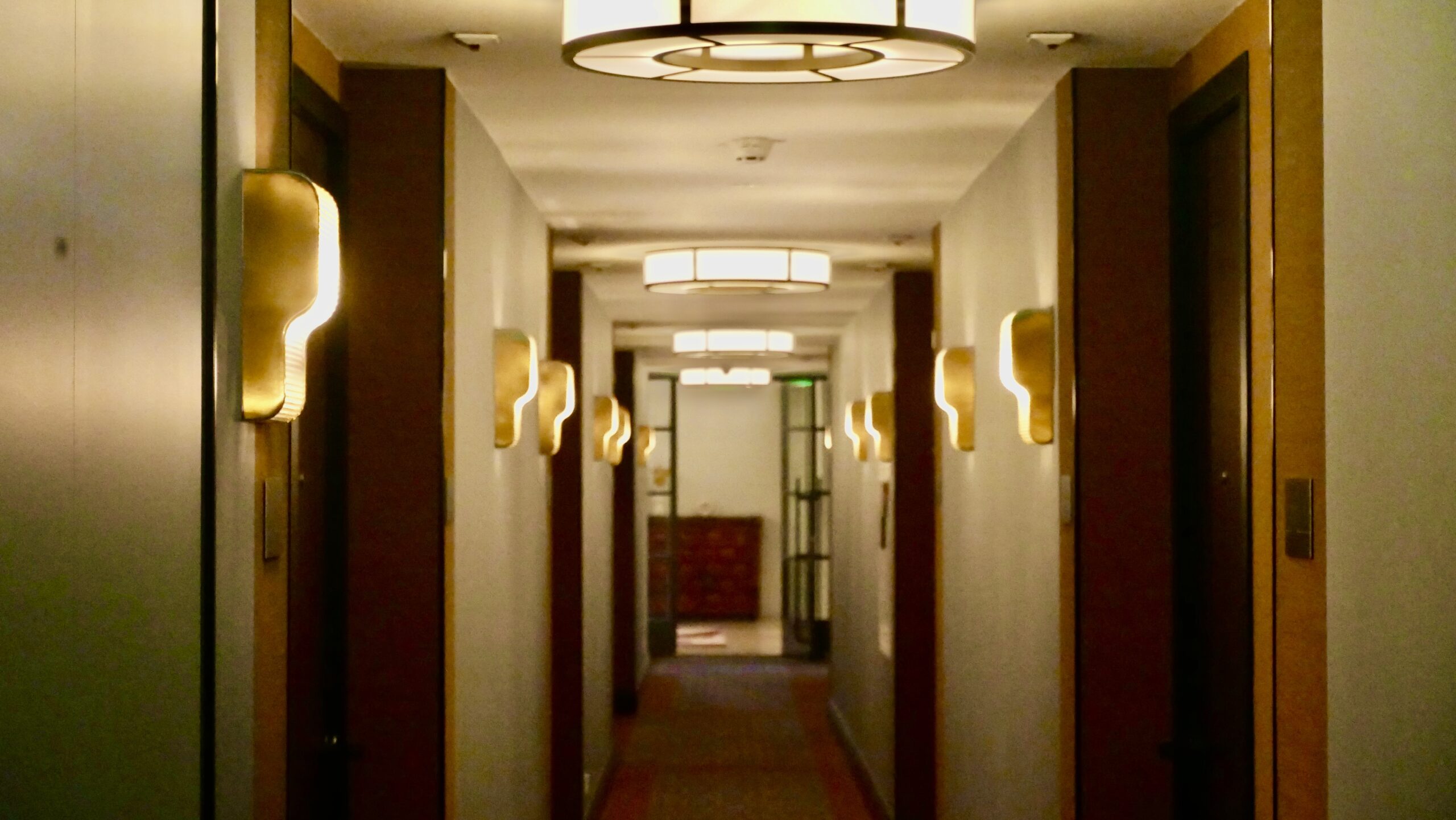
Corridor lighting conjures borrowed memories of a Golden Age of travel inside De Plesman hotel | (C) Martin Guttridge-Hewitt
Hofman compares The New Hague School to early 20th century English housing typology, wherein developments incorporated large numbers of homes for specific demographics alongside amenities and services — an idea that died in the devastation of World War Two, and the need to urgently rebuild with less time for more thoughtful, person-centric modernism. It’s about the specificity of a place and location, an idea he believes is mounting a comeback.
“20 years ago, Rem Koolhaas defined the architectural tabla rasa [blank slate] — ‘fuck the context’,” Hofman quips, quoting arguably the most famous 21st Century Dutch architect’s most famous statement. “We have been in a period of modernism which was very global. Building a skyscraper in Dubai was the same as New York, or somewhere else, more or less. Now I think people want to reconnect building purpose and local community, and context… The tabla rasa is no longer an option. Really, you can question if it ever was.”
Got a project that’s too bold to build? Submit your conceptual works, images and ideas for global recognition and print publication in the 2025 Vision Awards! Take advantage of our Early Entry discount and start your entry today.

