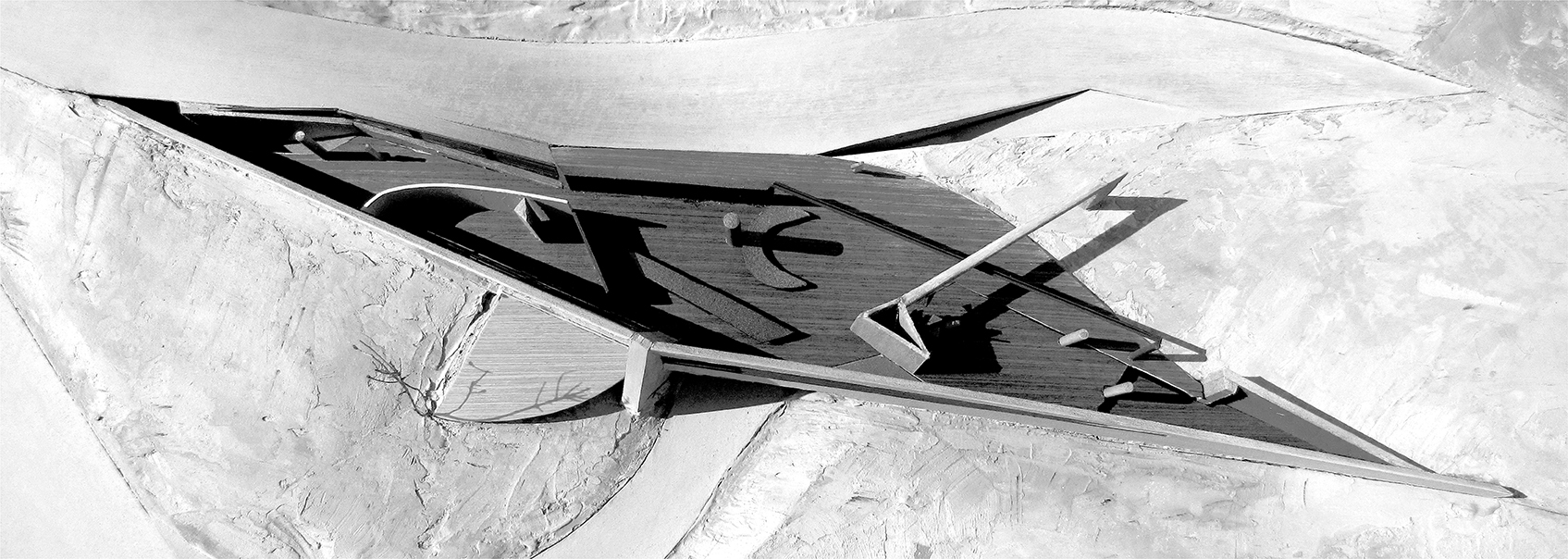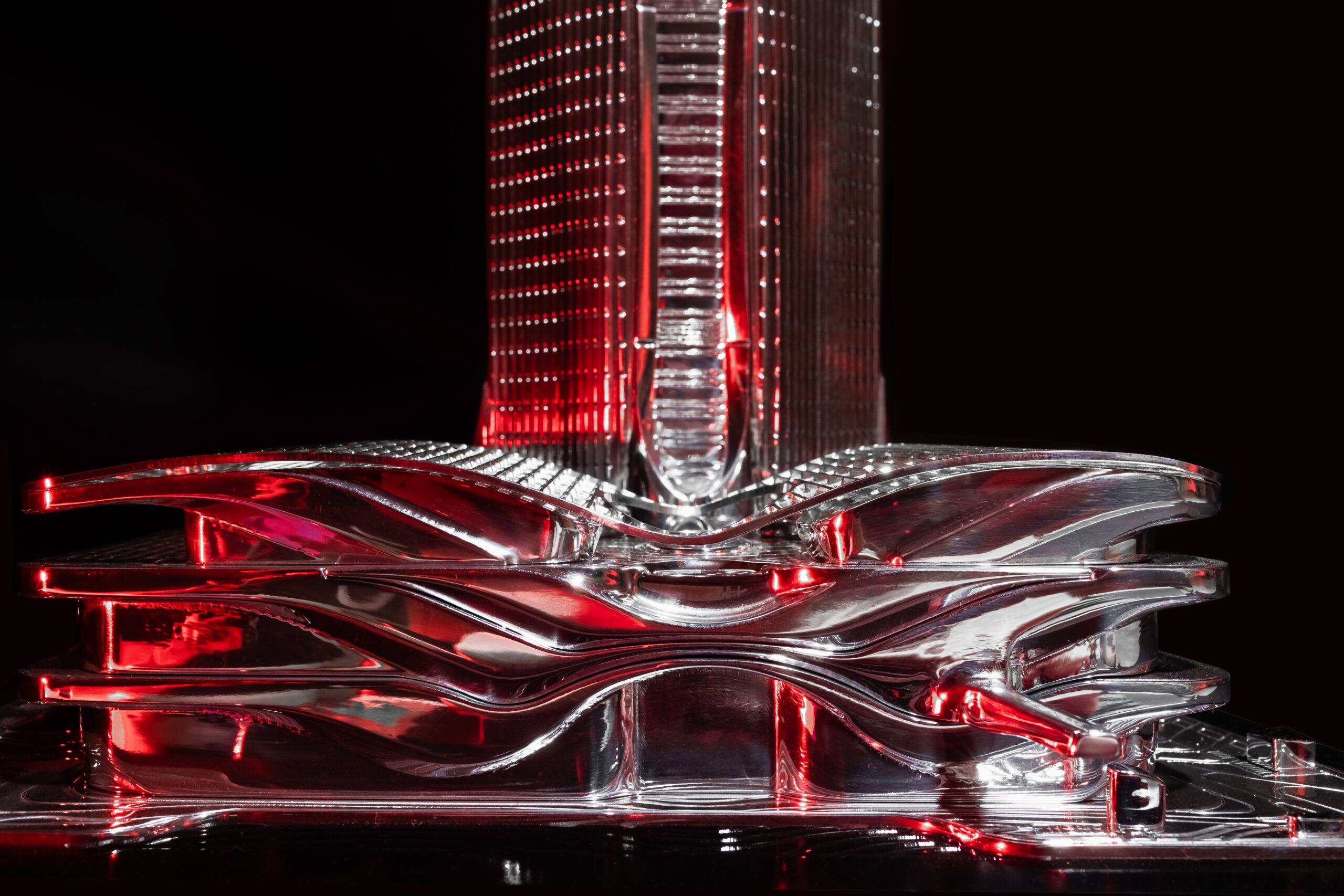The 13th A+Awards invites firms to submit a range of timely new categories, emphasizing architecture that balances local innovation with global vision. Your projects deserve the spotlight, so start your submission today!
It is no secret that architectural design involves countless iterations of turning conceptual ideas into visual representations. These, in turn, eventually reach a point where they can be considered as works of art and architecture themselves. Countless architectural drawings and models have been exhibited in museums across the world, entire books have been created that showcase even the most abstract sketches and finally, renders are nowadays the bread and butter of architects in practice. this year’s A+Awards recognizes the significance of models and renders on par with architectural design itself, through the “Architecture + Models & Rendering” category, which celebrates the detailed craftsmanship and communicative power of architectural representation.
Still, the making of physical models has somewhat become extinct. Now, that the world is becoming increasingly digital, physical models are replaced with virtual walkthroughs, animations and even interactive design environments. Contrary to creating digital imagery or even hand drawings, physical model-making requires a lot of time, materials, planning and patience and often begs the question, is it a craft worth preserving? Below are some examples of incredible models — built and unbuilt projects, old and new, conceptual and technical — all showcasing the artistry, precision and storytelling power of physical model-making, reminding us of its enduring value in architectural representation despite the digital shift.
Model + Concept: Tatlin’s Tower
Let’s begin with quite an unconventional project: Tatlin’s Tower is one of the most famous unrealized projects of the 20th century, initially aimed to be made of spiraling pieces of iron, steel and glass and serve as a monument that would challenge the Eiffel Tower. Even though the Tower itself was never built, there have been many models throughout the years, exhibited in Stockholm’s Museum of Modern Art, Moscow’s Tretyakov Gallery and the Pompidou Centre, all showcasing the ambition of the design. In 2011, the Royal Academy built another 1:40 scale model for a the “Re-Building Tatlin’s Tower” exhibition. The most impressive aspect was the construction process itself, since model-makers had to interpret the only two sources that were available to them: Vladimir Tatlin’s test models and his notes.
Model +Materiality: Grafting New Context for Urban Fragments
By JWC
Finalist, Architecture +Models and Rendering, 12th Annual A+Awards
This project suggests a new context for a neglected and isolated urban fabric for the city of St. Louis. The design is comprised of a lightweight architectural canopy that expands outwards across the highway and the abandoned ground, hosting an array of programs. The physical model has been meticulously crafted, showcasing not only the complex geometry of the structure but also the immediate context – fundamental in the project’s inception. Additionally, the physical model vividly conveys the canopy’s fabric materiality, achieving a level of realism and tactile authenticity that digital modeling would struggle to replicate.
Model +Landscape: Residence in Sikamino
By Tense Architecture Network, Sykamino, Greece
 ‘The field is elongated, rural, planted with olive trees. The land is dominant. –How could a residence rise out of the ground; how could it be confined to a roof? The residence is its roof. A sixty meters long one. While approaching the plot, it can be perceived as a slightly elevated strip of earthy crust in front of the distant mountains of Euboea. It can be walked on. The roof is born from and returns back to the ground/’
‘The field is elongated, rural, planted with olive trees. The land is dominant. –How could a residence rise out of the ground; how could it be confined to a roof? The residence is its roof. A sixty meters long one. While approaching the plot, it can be perceived as a slightly elevated strip of earthy crust in front of the distant mountains of Euboea. It can be walked on. The roof is born from and returns back to the ground/’
Apart from its complicated geometry, this residence is seamlessly integrated into the landscape. The Greek Island terrain has always posed a great challenge for architects, whose designs have to constantly consider the rugged grounds and steep slopes. The physical model for the Sikamino residence, made of plaster and cardboard, captures both the unpredictable nature of the local terrain and successfully materialises the interrelation between the ground and the roof.
Model +Fabrication: South HeXi Yuzui Financial District Tower (Runmao Tower)
By Adrian Smith + Gordon Gill Architecture, Nanjing, China
 This 1,640-square-foot-tall tower will anchor a new financial district in Nanjing. Being part (and eventually the winner) of an international design competition, AS+GG put a lot of their effort into creating a physical model that would capture the project’s ambition. The solid, polished aluminum, 1:500 scale model of Runmao Tower was engineered entirely in-house by Nick Berchtold. It was fabricated using both three and four axis CNC Machines, with 60 individual milled aluminum components being held together with 55 hidden screws and 48 hidden magnets.
This 1,640-square-foot-tall tower will anchor a new financial district in Nanjing. Being part (and eventually the winner) of an international design competition, AS+GG put a lot of their effort into creating a physical model that would capture the project’s ambition. The solid, polished aluminum, 1:500 scale model of Runmao Tower was engineered entirely in-house by Nick Berchtold. It was fabricated using both three and four axis CNC Machines, with 60 individual milled aluminum components being held together with 55 hidden screws and 48 hidden magnets.
Model +Performance: Forest of Joy
By Studio Tip & CRAB Studio
Forest of Joy is a project that responds to the New London Award’s open call for a Playable Structure that would be featured at Dulwich Picture Gallery. The design concept involved utilizing a re-use material pallet of industrial loose parts that were collected from all over London. The studios produced a series of child friendly models that were used in a free-play session and co-design workshop at the gallery, which eventually led to a design that encourages play, joy and fantasy. The model-making process was not treated as merely a representational development but rather as a performative process that explores and reiterates the playable sculpture sets.
Model +Lighting: McMurty Building for the Department of Art & Art History
By Diller Scofidio + Renfro
This innovative new facility houses Stanford’s Department of Art & Art History as well as the Art & Architecture Library and unites, within a 100,000-square-foot space, the making and studying of art under one roof. The model is made by an array of materials – transparent and colored plexiglass, etched cardboard and thin wooden strips, evoking a sense of materiality and atmosphere. It is primarily a conceptual model that focuses on the composition of volumes as well as the way they operate with the immediate context.
The 13th A+Awards invites firms to submit a range of timely new categories, emphasizing architecture that balances local innovation with global vision. Your projects deserve the spotlight, so start your submission today!
Featured Image: South HeXi Yuzui Financial District Tower (Runmao Tower) by Adrian Smith + Gordon Gill Architecture, Nanjing, China

