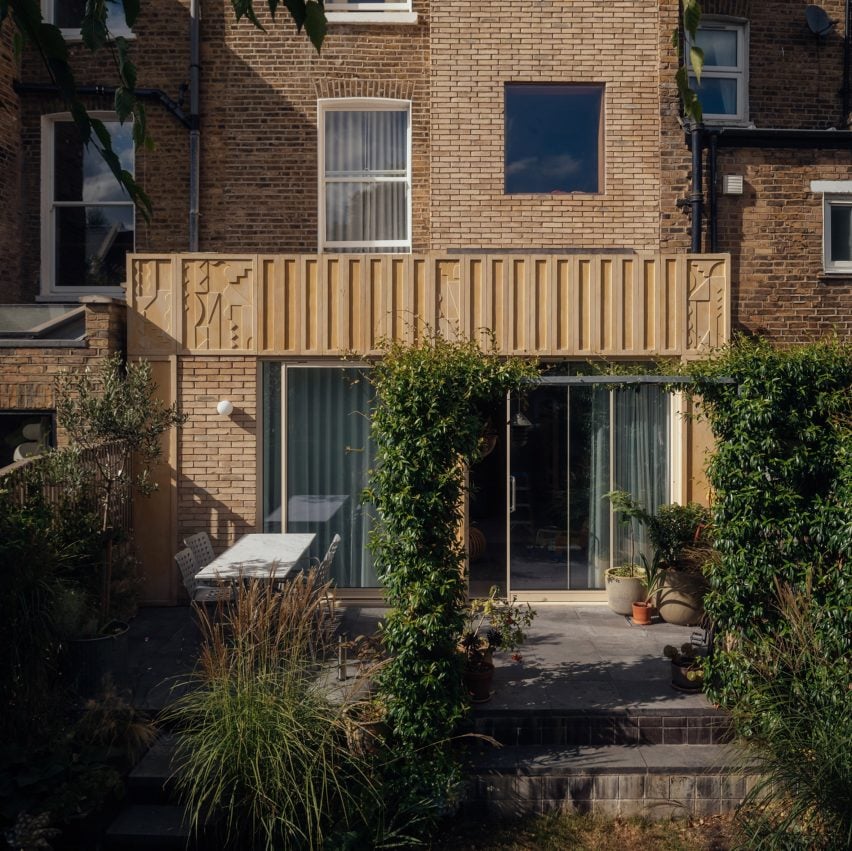London studio Archmongers has updated and extended Ray House, a Victorian terrace in Hackney, to be a “celebration of craftsmanship”, incorporating bespoke finishes including a decorative concrete frieze designed by its client.
The renovation of the three-storey home in a conservation area in Dalston was prompted by its dark, compartmentalised floor plan and poor energy performance.

Its owners – both of whom work in graphic design and illustration – tasked Archmongers with opening up and updating the home, incorporating bespoke finishes that would provide a backdrop for their collection of art and furniture.
“The project has transformed the house from a poorly insulated, single-glazed and gas central-heated property with an irrational compartmentalised plan, into a thermally efficient, all-electric, hi-tech, contemporary home with abundant daylight now reaching deep into the house,” Archmongers co-founder Johan Hybschmann told Dezeen.

The largest extension was made to the home’s lower ground floor, which, owing to its raised ground floor, sits level with the garden and benefits from additional light from the street.
Archmongers extended this level towards the rear of the home, where it now houses a skylit study and living area that opens onto a paved garden patio through large sliding glass doors.
Above, the ground and first floor of Ray House were slightly extended to the rear, creating enough space to push the home’s central staircase deeper into the plan.

“The overarching spatial concept was to connect the house between its three levels. We heavily reconfigured the house in order to make each of the social rooms more spacious,” said Hybschmann.
“This is helped by a three-storey extension which is more significant in size at basement level and simply houses a nook and a study on the two upper floors,” he added.
The presence of the timber staircase, which was created by furniture maker Charles Tepasse using Douglas fir, became a focal point for the home’s interior finishes, with matching wood used for door frames, windowsills, dividing walls, storage and a bed frame.
Elsewhere, elements from the original home have been re-used, including in a set of marble steps down to the lower ground floor study that were created from the home’s old fireplace surrounds.

“The house has transformed into a celebration of craftsmanship, and we have delighted in collaborating closely with specialised manufacturers to enhance each element,” Hybschmann said.
“This approach resulted in the fabrication of floors, banisters, wall sections, stairs, and bespoke furniture all from the same material, contributing to a sense of visual clarity,” he added.

Remaining in keeping with the conservation area, the home’s external finishes take their cue from the home’s original features, with the extensions finished in pale brickwork.
Atop the rear facade of this extension is a pale yellow frieze of concrete tiles finished with geometric patterns, which was designed by the client in reference to the Victorian plasterwork found on the home’s facade.

Archmongers was founded by Hybschmann and Margaret Bursa in 2013. Previous projects by the studio include the renovation of Hybschmann’s own 1970s home in Hackney and a Trellick Tower apartment refresh.
The photography is by Jim Stephenson.
The post Archmongers updates London home to be a "celebration of craftsmanship" appeared first on Dezeen.

