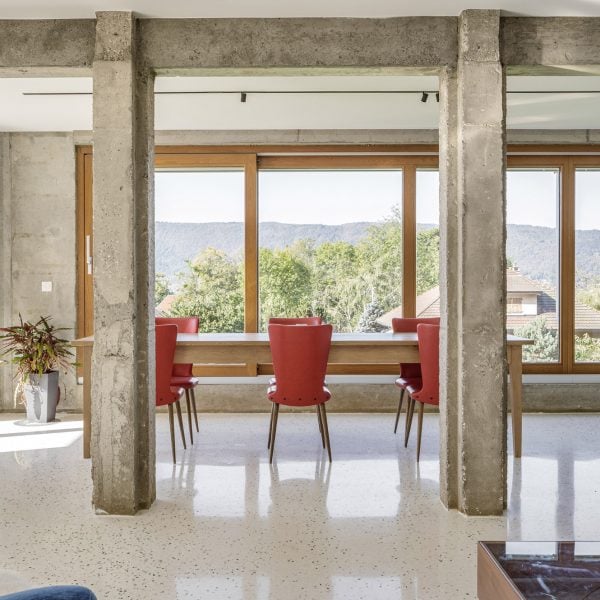Swiss architecture studio Atelier Archiplein has refurbished and extended La Villa house in Annecy, France, renewing the home’s dated interiors.
Situated on a hillside overlooking Annecy Lake, the 1960s home was in need of updating as its “single-purpose rooms” were no longer practical for contemporary use.
To address this, Atelier Archiplein refurbished the villa‘s three floors, which are arranged around its existing concrete structure, and completed extensions to the building’s front and rear.
“Dating back to the 1960s, the existing house consisted of small, independent, and single-purpose rooms,” studio co-founder Marlène Leroux told Dezeen.
“The project aims to break apart this spatial configuration, which no longer aligns with contemporary uses, by making the entire space available as a communal area.”
“This required extensive structural work, an aspect of the intervention that became a theme in its own right,” she added. “Thus, the structure of the building is made visible in the interiors, left raw and expressed through a series of parallel piers.”
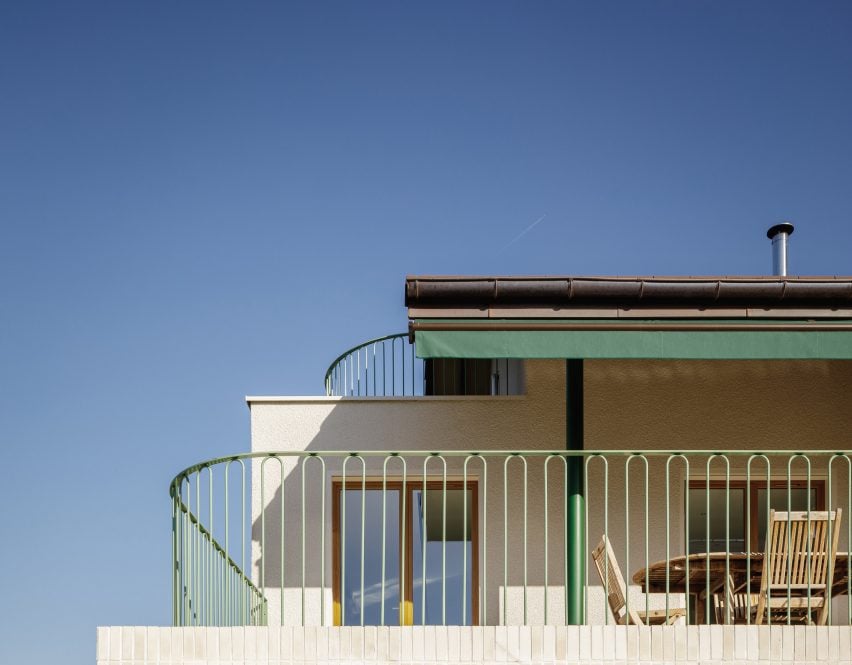
The 350-metre-square villa is defined by its pitched structure topped with an overhanging roof.
A rough external render used to finish the newly-insulated facade was chosen by the studio for its ties to mid-20th century architecture, and is complemented by brick window sills and wood-framed openings.
Green-toned details, including awnings and railings, were repeated throughout the design.
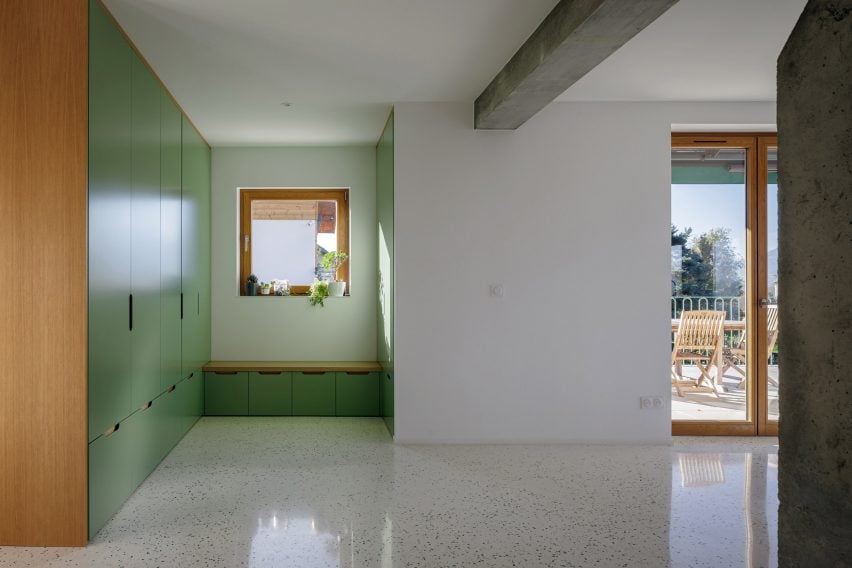
Accessed via a stepped entrance at the front of the home, the residence opens up to an entrance hall where a nook provides storage space. A bedroom and bathroom is hosted at the villa’s opposite end.
Beyond this space, the home opens up to a series of interconnected living spaces, which are partially divided by load-bearing concrete structures and united by terrazzo flooring.
The centralised living room, which features a fireplace backed by a slim concrete wall, is flanked on one side by a home office and by doors leading out to an adjacent terrace on the other.
Behind this, a row of columns, which serve as remnants of the home’s former facade, demarcate the kitchen and dining space.
Large openings designed to optimise views across the lake draw light into the interior, which is defined by white walls and concrete set off with wooden details and colourful accents.
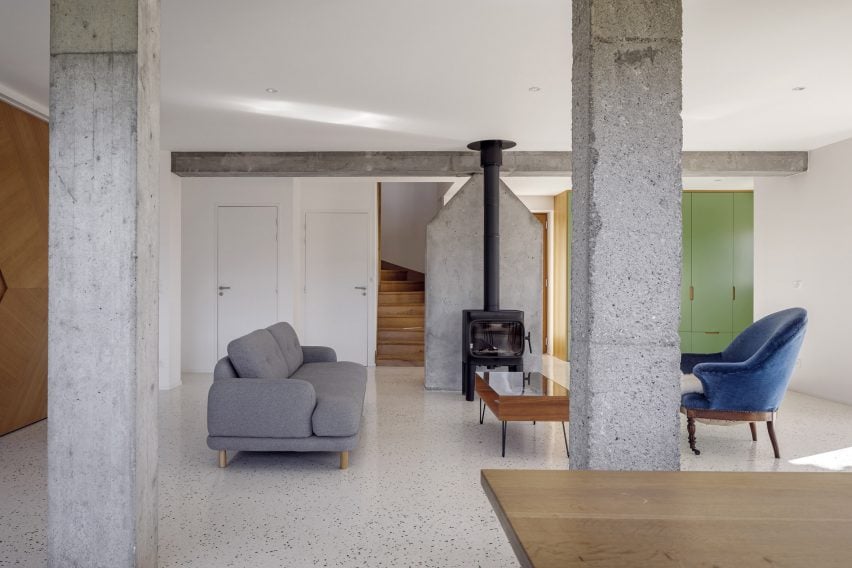
“Each load-bearing frame is treated with variable forms that address specific structural and spatial challenges,” Leroux said.
“Despite these significant interventions, the project establishes a clear connection with the history of the site by exploring the stylistic and chromatic codes of the building’s era of construction.”
“The newly introduced design elements transport us to a reimagined past,” she added.
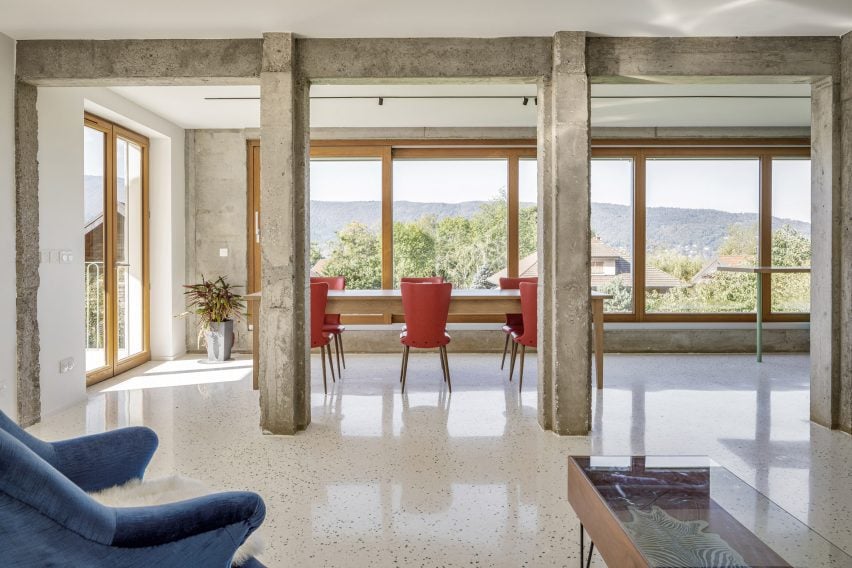
A wooden staircase leads up from La Villa’s ground floor to an upper floor, where an external terrace encased by a green, steel railing sits at the home’s rear.
Additional spaces include a basement level, which is complete with direct access to an adjacent garden.
Other houses recently completed in France include a home designed to challenge the typical standards of suburban housing in the village of Pradez-le-Lez and an old farmhouse overhauled in Normandy designed to evoke the site’s rural history.
The photography is by Aurélien Poulat.

