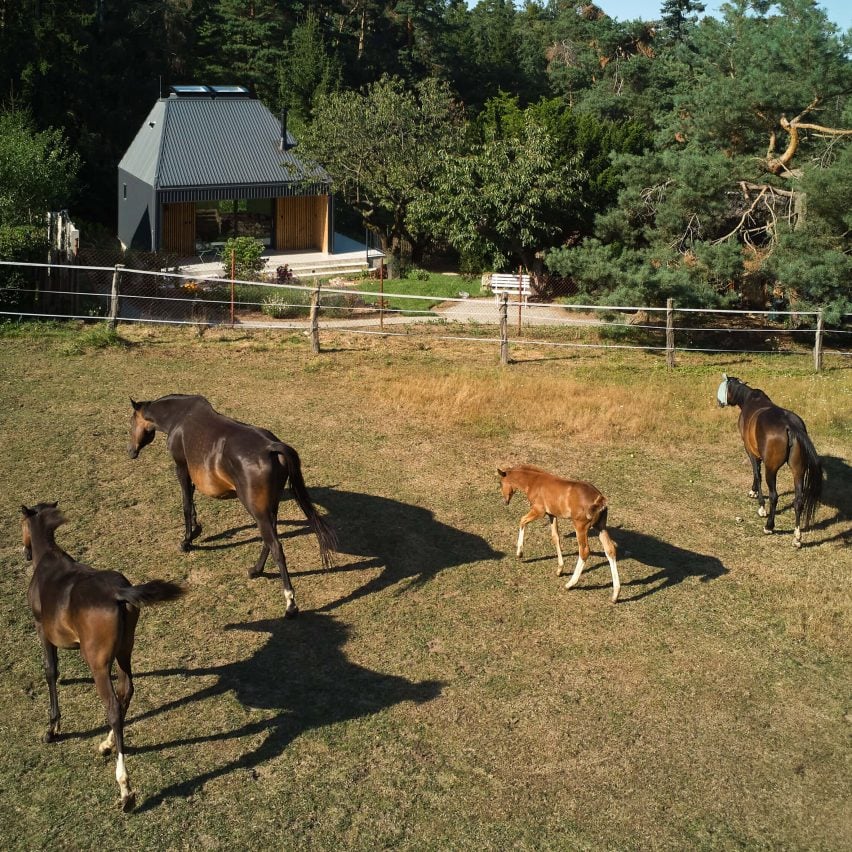Czech studio Atelier Hajný has transformed a derelict 1970s stone hut into a metal-clad countryside getaway named Skylight Hut with a trapezoidal roof and warm, wood-lined interiors.
Designed for a married couple seeking an escape from city life, the 38-square-metre house is set on a sloping site in the Savaza River region near Prague, Czechia.

Atelier Hajný expanded the existing structure, which had occupied the site for 50 years, upwards by adding a distinctive roof structure.
“The client really wanted to raise the building a little to incorporate an attic bedroom space,” Atelier Hajný founder Martin Hajný told Dezeen. “They wanted to utilize the footprint of the building as much as possible, but not make it too confined at the same time.”

To turn the hut into a spacious home, the studio stripped its interiors and reduced the enveloping stone walls to a height of 2.4-metres.
On top of the stone walls, a concrete slab supported by load-bearing concrete pillars was added with a two-metre by four-metre load bearing timber frame clad in corrugated metal added above.
The lower level, which is enclosed by honey-coloured stone walls of the original hut, contrasts with the dark-grey metal cladding of the new ground floor and roof.

The lower level contains storage, with a kitchen, bathroom and living area that open up to the adjacent hillside located on the main floor.
A 2.6-metre-high truncated roof topped by a pair of large skylights creates space for a small bedroom above and brings the total height of the house to 7.6 metres.
In addition to complying with a strict height limit of 7.7-metres required by the local authority, the lopsided roof also ensure that existing views were maintained.
“The reason was to minimize height and be considerate of the neighbours, ensuring the roof shape did not disrupt their view of the landscape,” said Hagný.

The roof extends beyond the footprint of the original hut, creating an overhang that provides shelter for a patio that overlooks the garden.
Designed to prevent overheating from the southern sun, the overhang’s interior is clad in strips of timber to contrast with the near-black external cladding. This motif is continued indoors.
“While the dark exterior helps the building blend into its surroundings, the interior is bright and evokes a classic hut with its predominance of wood,” said Hajný.
“The pine plywood used, with its pronounced grain, extends from the ceiling panels to the walls and all furniture. It contrasts with the facade and is practical as it allows more light into the interior.”

Atelier Hajný was founded in 2019 by Hajný. The studio has also designed a triangular housing block near Prague, which references rural Czech cabins.
Other homes recently completed in the Czech Republic include a compact family home divided across seven concrete floors and a black-steel villa perched on a hill overlooking Prague.
The photography is by Radek Úlehla.
The post Atelier Hajný tops rural hut in Czechia with trapezoidal roof appeared first on Dezeen.

