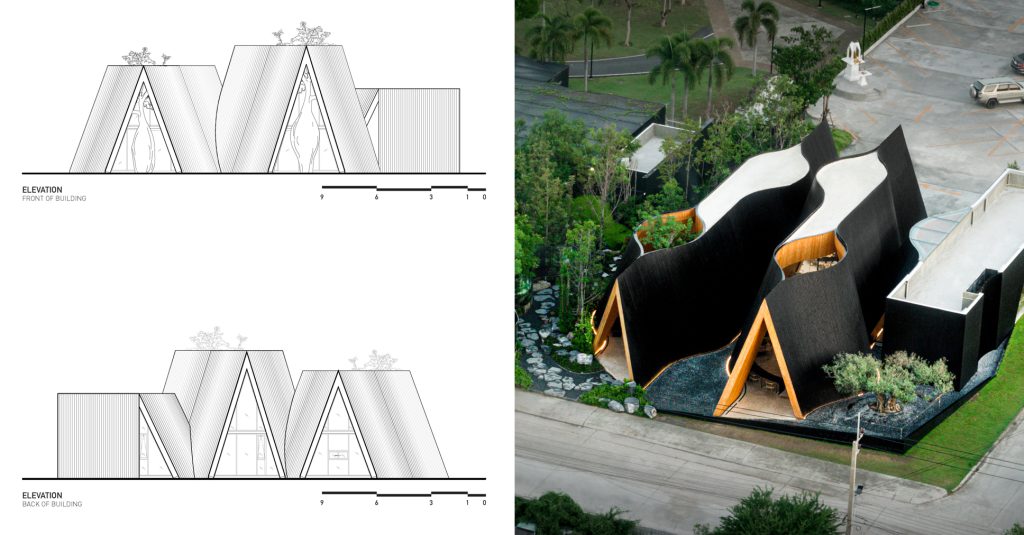The latest edition of “Architizer: The World’s Best Architecture” — a stunning, hardbound book celebrating the most inspiring contemporary architecture from around the globe — is now available. Order your copy today.
The A-frame has long been associated with cabins and alpine retreats, its steeply pitched roof designed for shedding snow and maximizing loft space. While its iconic triangular form remains instantly recognizable, architects today are pushing its boundaries— splitting, curving, multiplying and fragmenting the shape to create something new.
Some reinterpret the A-frame by splitting its structure to create courtyards and unexpected openings, while others soften its rigid angles with curved walls or multiply its peaks into sculptural compositions. New material approaches, from prefabricated timber to cast aluminum tiles, further expand its possibilities. This collection shows how a familiar architectural form can be pushed in unexpected directions, adapting to new contexts while maintaining its distinctive character.
Harudot By Nana Coffee Roasters
By IDIN Architects, Tambon Samet, Thailand
Jury Winner and Popular Choice Winner, Restaurants (L > 1000 sq ft), 12th Annual A+Awards
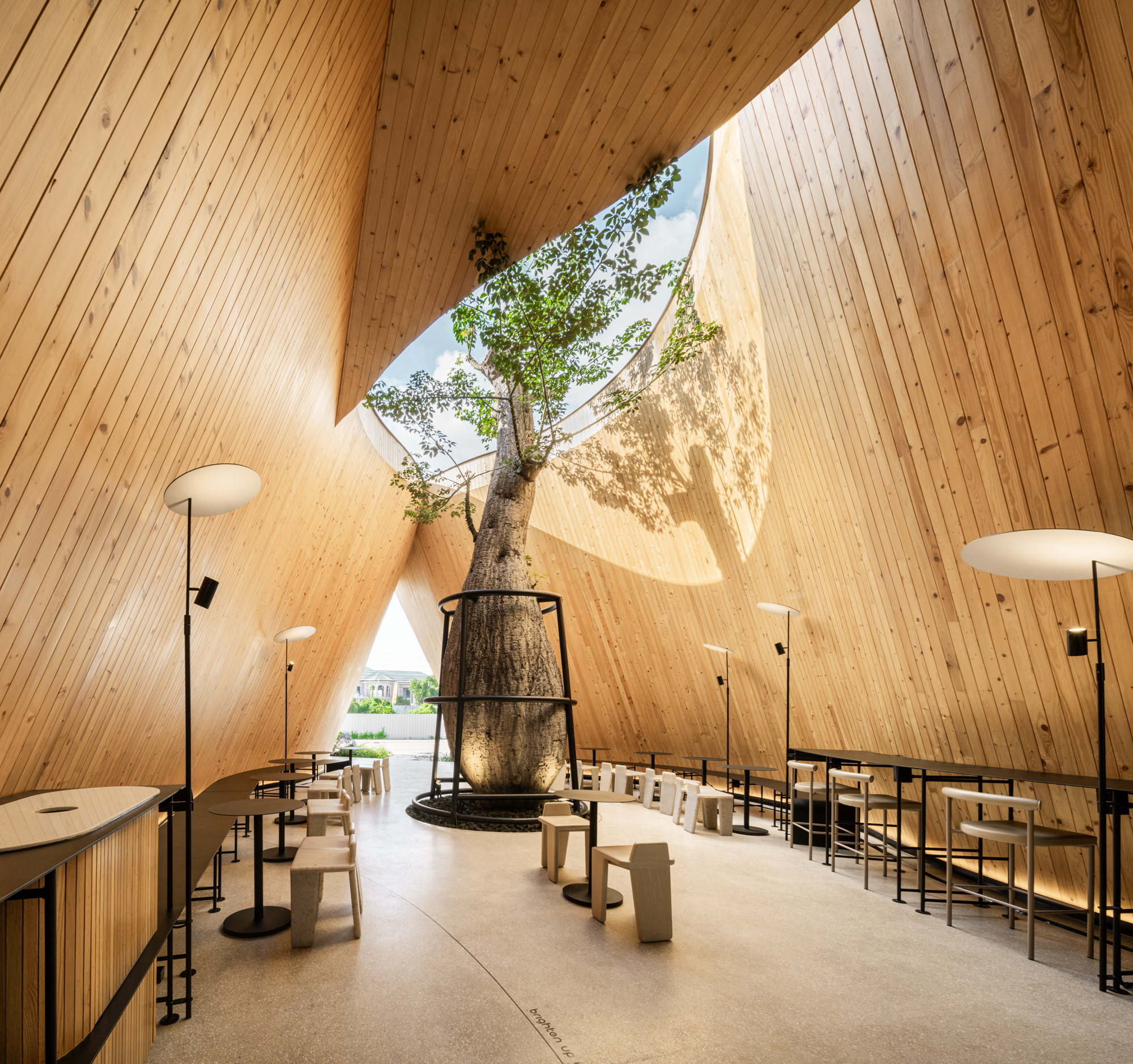
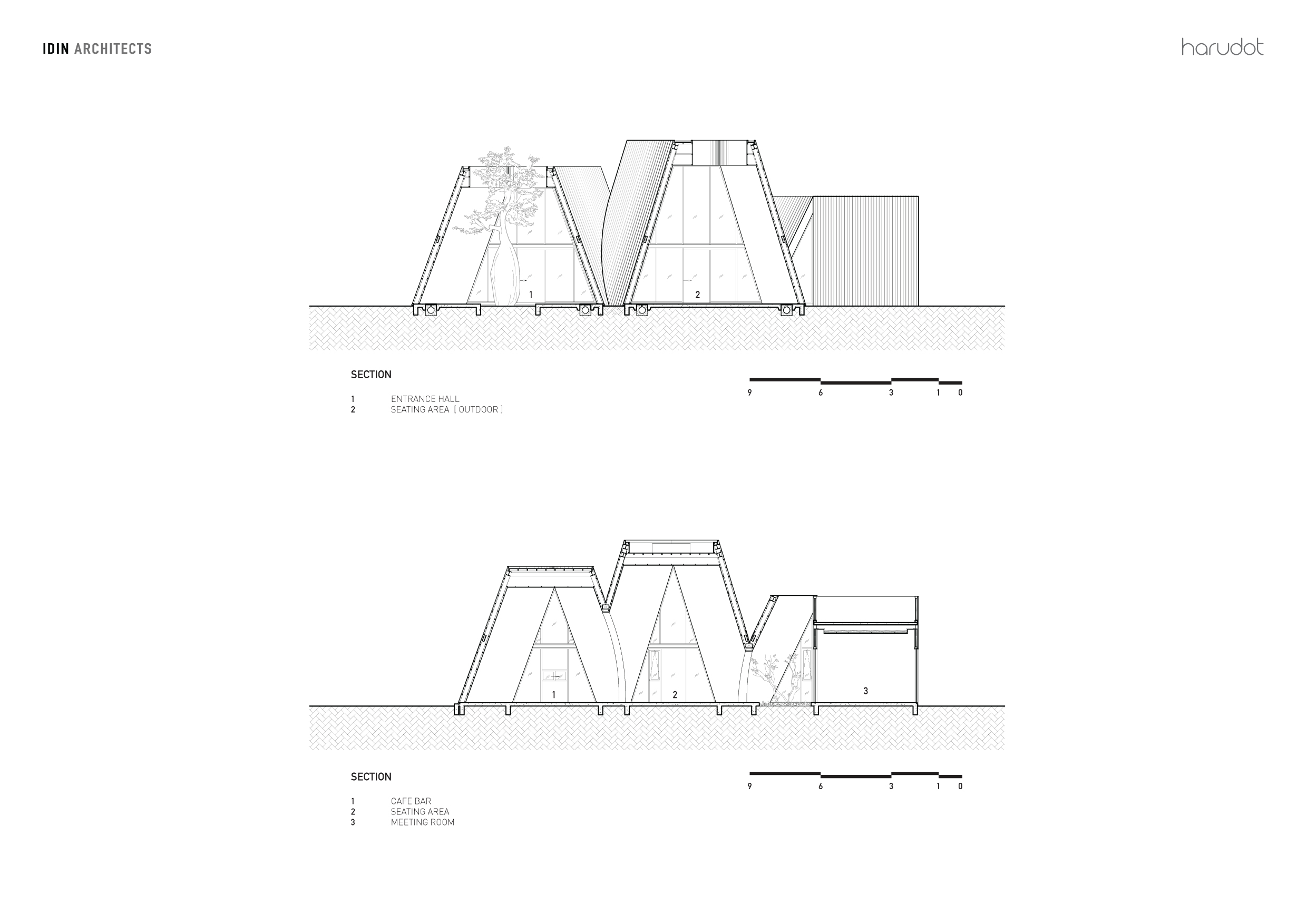 Harudot Café offers a fresh take on the A-frame, pulling apart its gabled forms to create a central courtyard where a bottle tree (baobab) rises through the architecture. This break-in structure reinforces the café’s theme of new beginnings, connecting built space with nature.
Harudot Café offers a fresh take on the A-frame, pulling apart its gabled forms to create a central courtyard where a bottle tree (baobab) rises through the architecture. This break-in structure reinforces the café’s theme of new beginnings, connecting built space with nature.
Inside, rigid lines soften into fluid curves, with continuous ribbon-like seating guiding visitors through the space. Skylit voids and Barrisol ceilings diffuse light, reflecting the openings in the courtyard. Terrazzo floors feature floral inlays and playful embedded text, while outdoor seating incorporates coffee grounds, rice husks and leaves. Every element, from material choices to custom typography, transforms the café into a layered, interactive experience.
Bunkie on the Hill
By Dubbeldam Architecture + Design, Muskoka District Municipality, Canada
Popular Choice Winner, Private House (S 1000 – 2000 sq ft), 12th Annual A+Awards
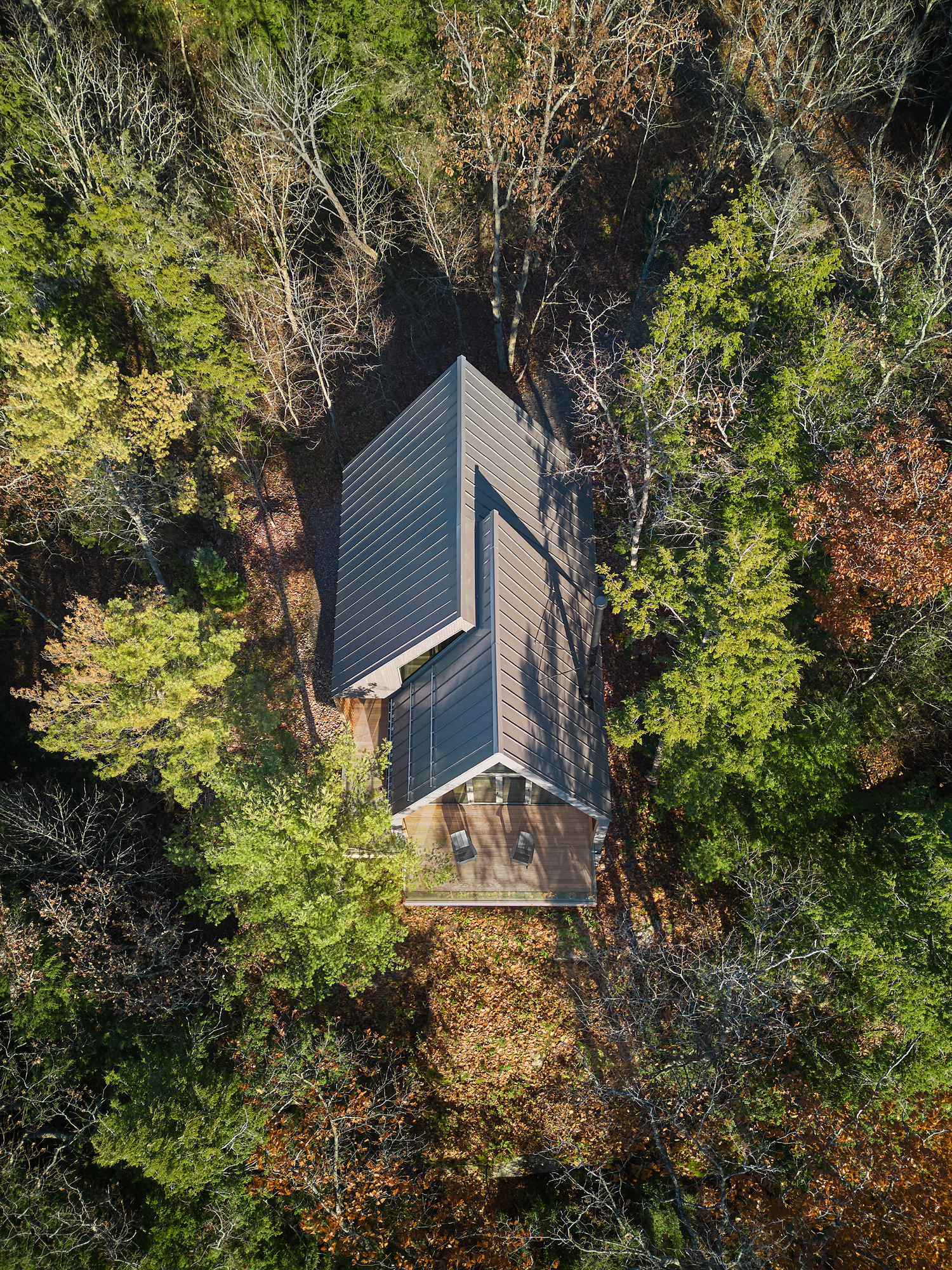
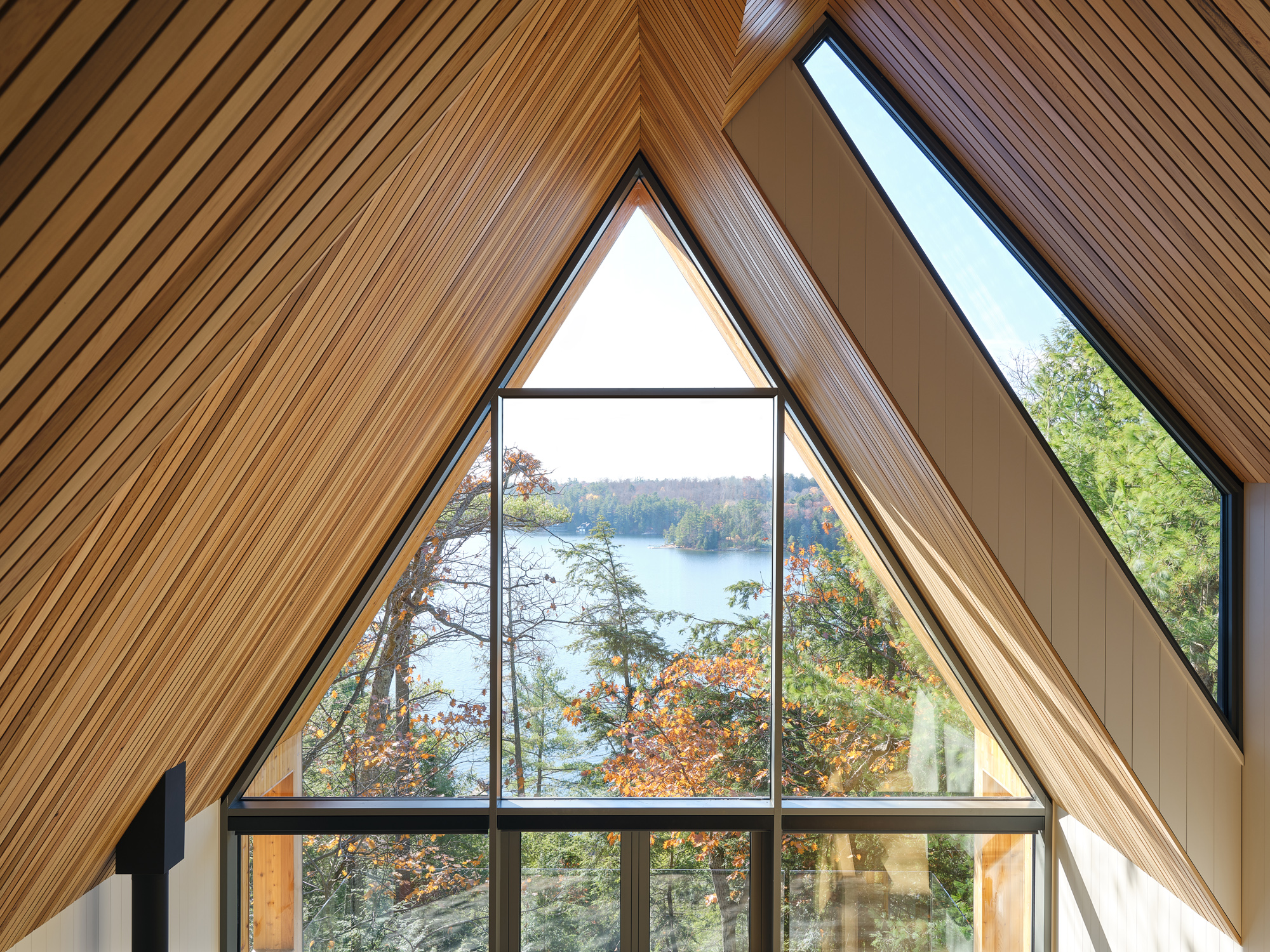 The smallest in a collection of family cabins, Bunkie on the Hill reinterprets the A-frame with a split roof design, where two intersecting gables create openings for framed views and natural light. Positioned atop a steep slope, the compact retreat offers a quiet escape from the larger cottages below.
The smallest in a collection of family cabins, Bunkie on the Hill reinterprets the A-frame with a split roof design, where two intersecting gables create openings for framed views and natural light. Positioned atop a steep slope, the compact retreat offers a quiet escape from the larger cottages below.
The shifted roof volumes echo the layered shale rock of the region, while the geometry carves out distinct elevations—a glazed façade facing the lake and a more enclosed side opening to the forest. Inside, built-in nooks maximize space and natural materials like oak, maple and cedar contrast with the raw board-formed concrete base. Designed with passive insulation and FSC-rated wood, the cabin sits lightly on the landscape, adapting to its surroundings over time.
Kujdane
By Shomali Design Studio, Gilan Province, Iran
Popular Choice Winner, Private House (S < 3000 sq ft), 10th Annual A+Awards
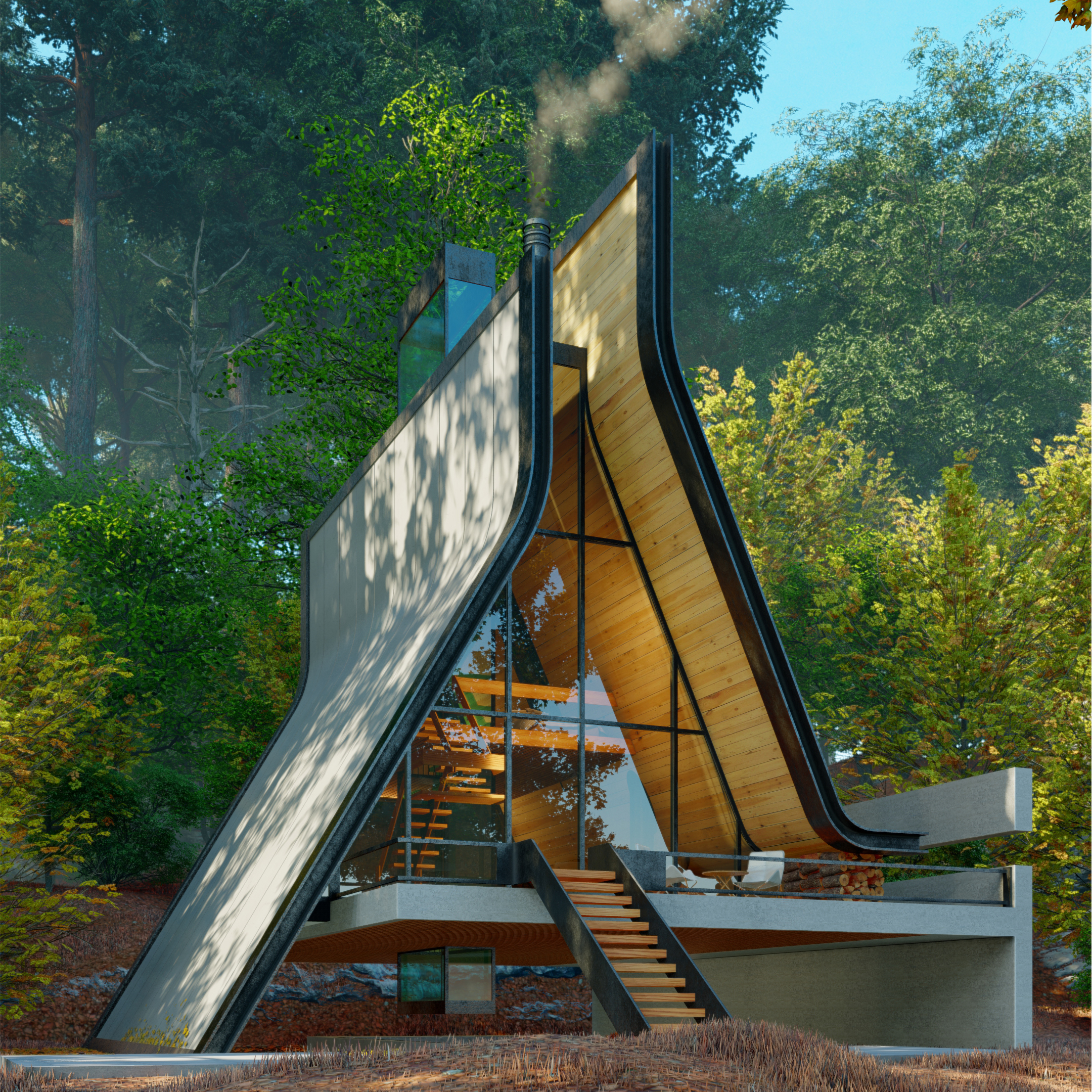
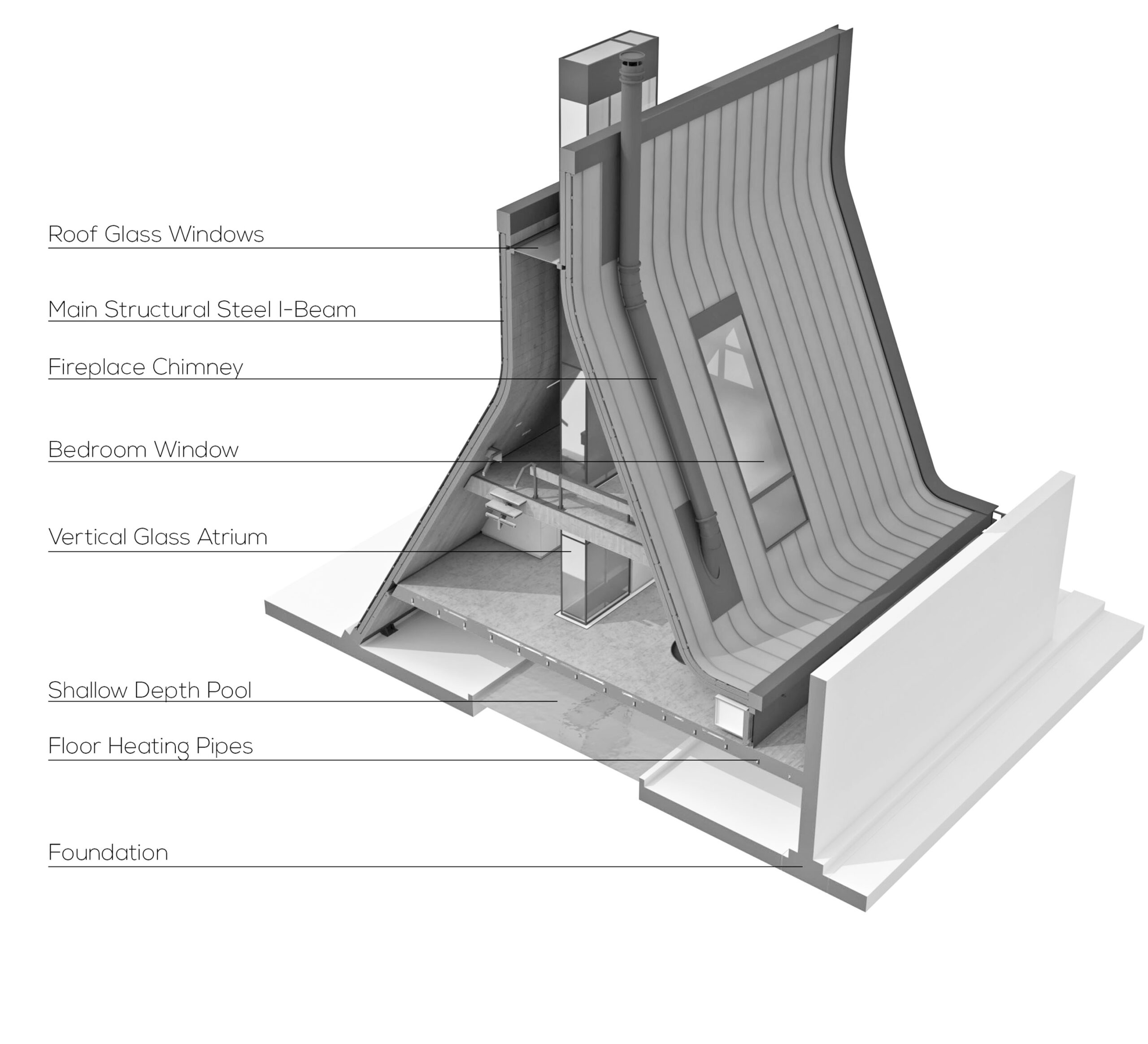 Kujdane Cabin reinterprets the A-frame, splitting its iconic form with a vertical glass passage that introduces natural light and unexpected openness. Instead of sharp-angled corners, the structure adopts a softened, curved roofline, creating a distinct contrast with its traditional counterparts in the forests of northern Iran.
Kujdane Cabin reinterprets the A-frame, splitting its iconic form with a vertical glass passage that introduces natural light and unexpected openness. Instead of sharp-angled corners, the structure adopts a softened, curved roofline, creating a distinct contrast with its traditional counterparts in the forests of northern Iran.
Suspended above the ground on a horizontal concrete slab, the cabin’s floor-to-ceiling glazing frames uninterrupted views of the landscape. Inside, a compact duplex layout maximizes space, with an upper-level bedroom and study overlooking an open kitchen and living area. Wood and muted-grey tones define the interiors, reinforcing a sense of warmth and refuge. By deconstructing and reshaping the familiar, Kujdane offers a fresh take on the A-frame retreat.
SANU 2nd Home
By ADX inc, Japan
Jury Winner, Sustainable Hospitality Building, 12th Annual A+Awards

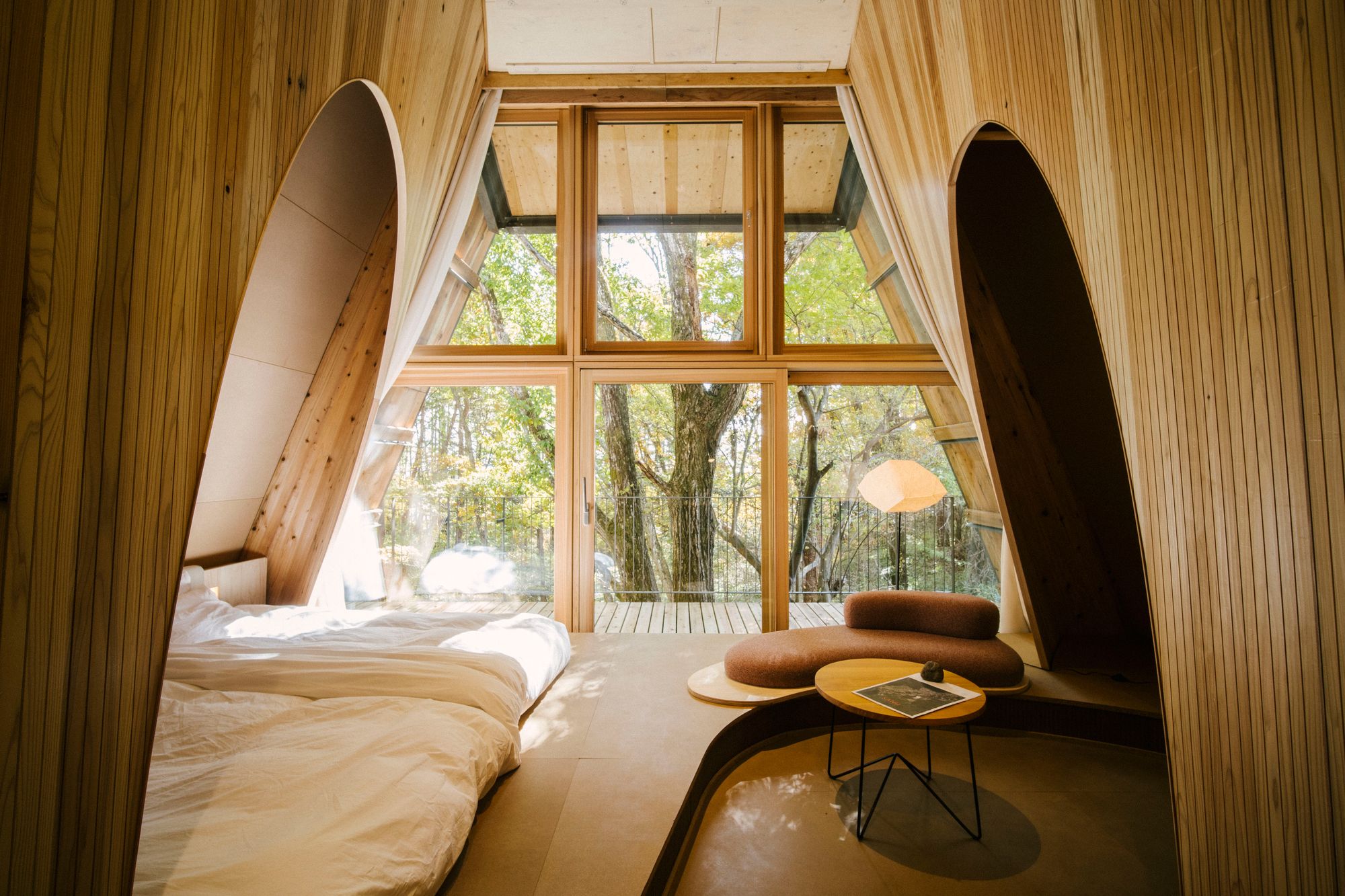 Designed as part of the SANU 2nd Home subscription service, this cabin responds to the growing need for remote work and time in nature. Its A-frame structure takes on a distinctive honeycomb-inspired form, reinforcing the frame while evoking mountain peaks.
Designed as part of the SANU 2nd Home subscription service, this cabin responds to the growing need for remote work and time in nature. Its A-frame structure takes on a distinctive honeycomb-inspired form, reinforcing the frame while evoking mountain peaks.
Inside, curved cedar walls divide the space into distinct yet flowing zones, keeping the layout organized for work, rest and gatherings. Floor-to-ceiling windows open the cabin to its surroundings, while the natural scent of wood enhances the experience. Built for Japan’s humid climate, the elevated floor prevents moisture buildup and high-performance insulation and vacuum glass ensure comfort in all seasons. Computer-assisted design techniques made the precise curvature of the walls possible, shaping a retreat that balances function and immersion in nature.
Futtsu Weekend House
By Atelier MEME, Chiba, Japan
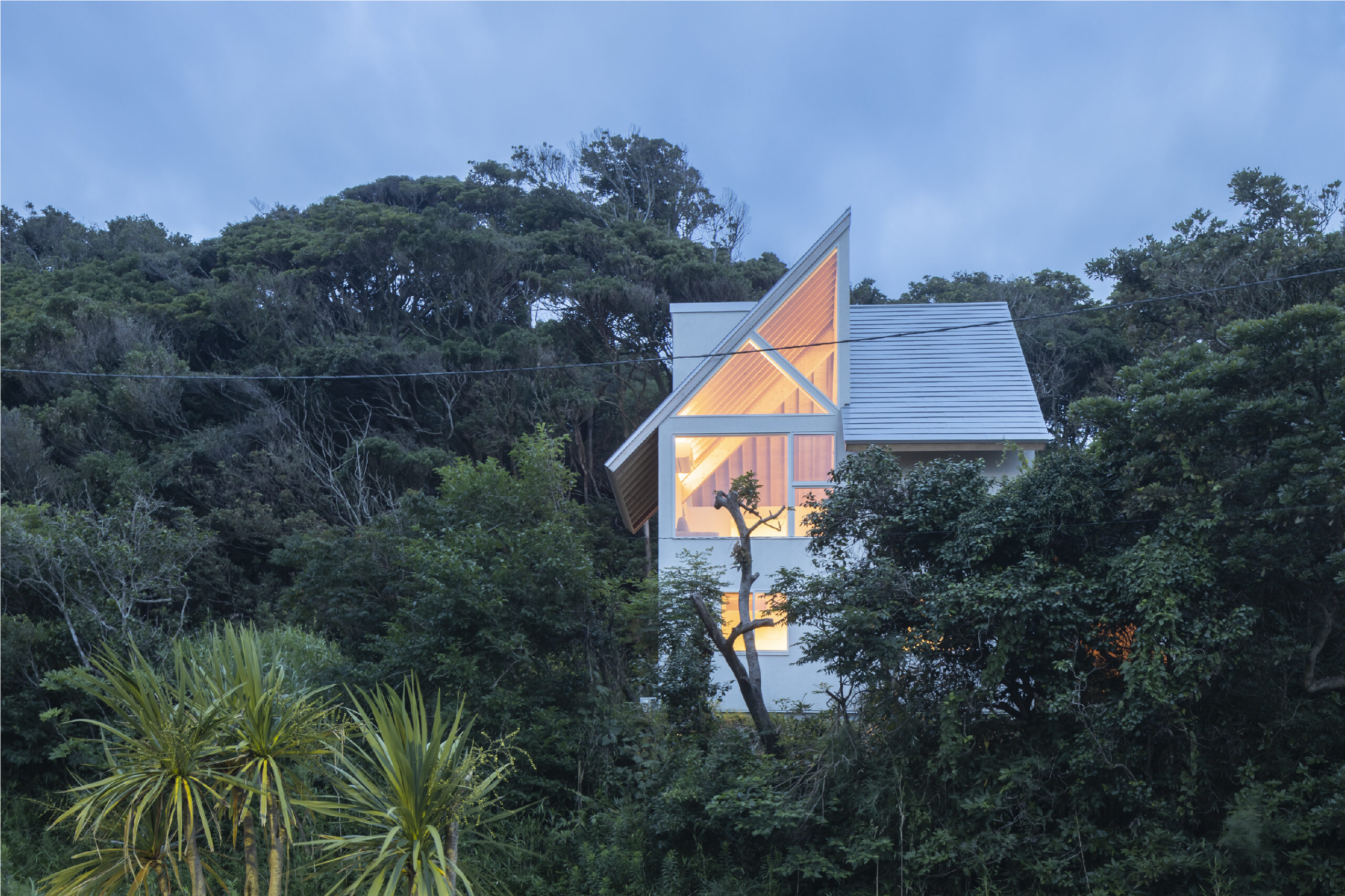
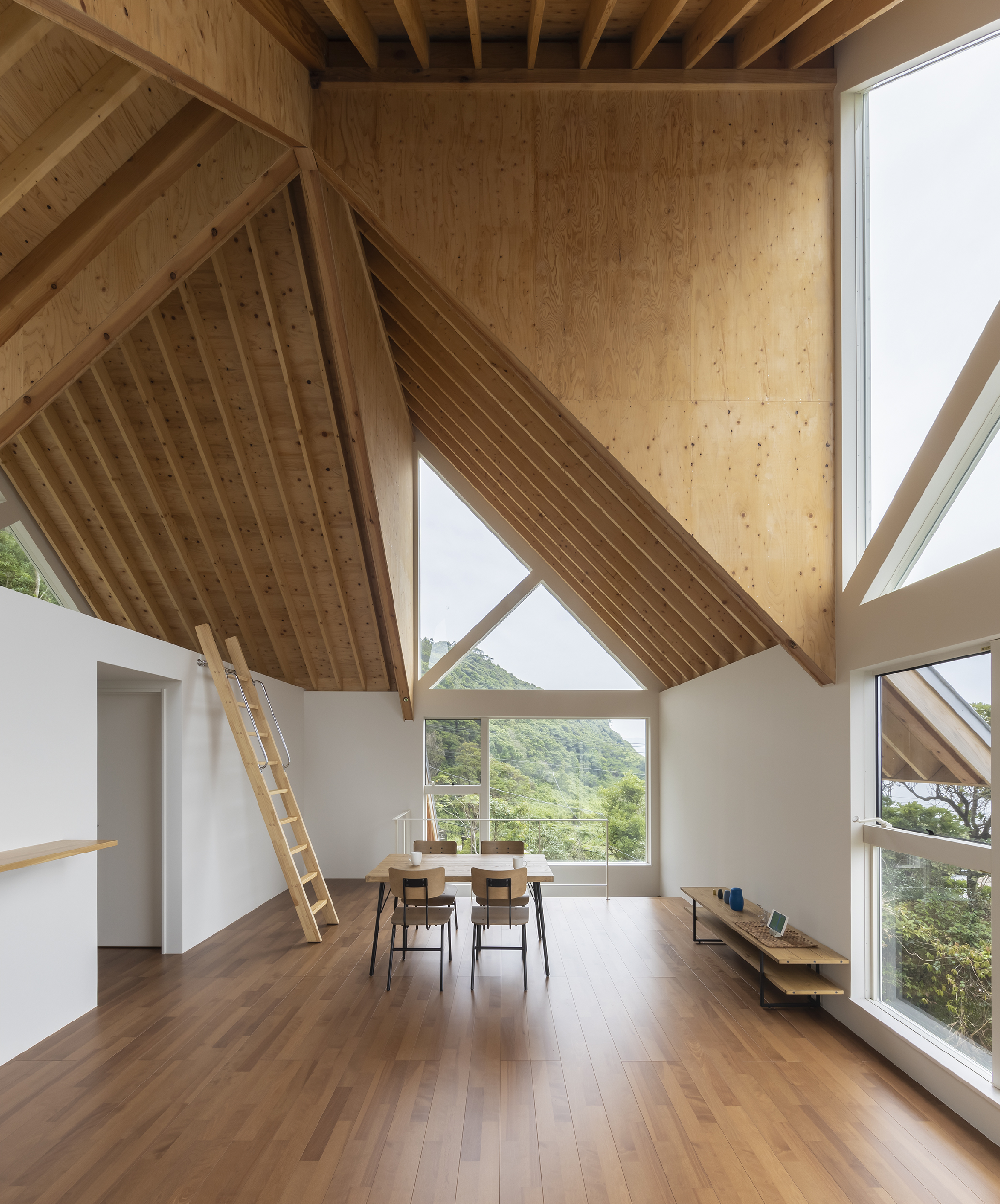 Futtsu Weekend House reinterprets the A-frame with a fragmented, asymmetrical roof that extends dramatically toward the ground. Instead of a single triangular volume, the structure divides its roof into four sweeping sections, creating deep overhangs that shelter the home while framing views of the surrounding sea and mountains.
Futtsu Weekend House reinterprets the A-frame with a fragmented, asymmetrical roof that extends dramatically toward the ground. Instead of a single triangular volume, the structure divides its roof into four sweeping sections, creating deep overhangs that shelter the home while framing views of the surrounding sea and mountains.
The contrast between the exposed timber rafters and the solid base emphasizes the weight and movement of the roof, making it an active part of the living experience. By breaking apart the traditional A-frame, the house achieves a sense of openness while still maintaining the protective, tent-like quality that defines the typology.
Double A’s
By Ion Eremciuc Architects, Romania
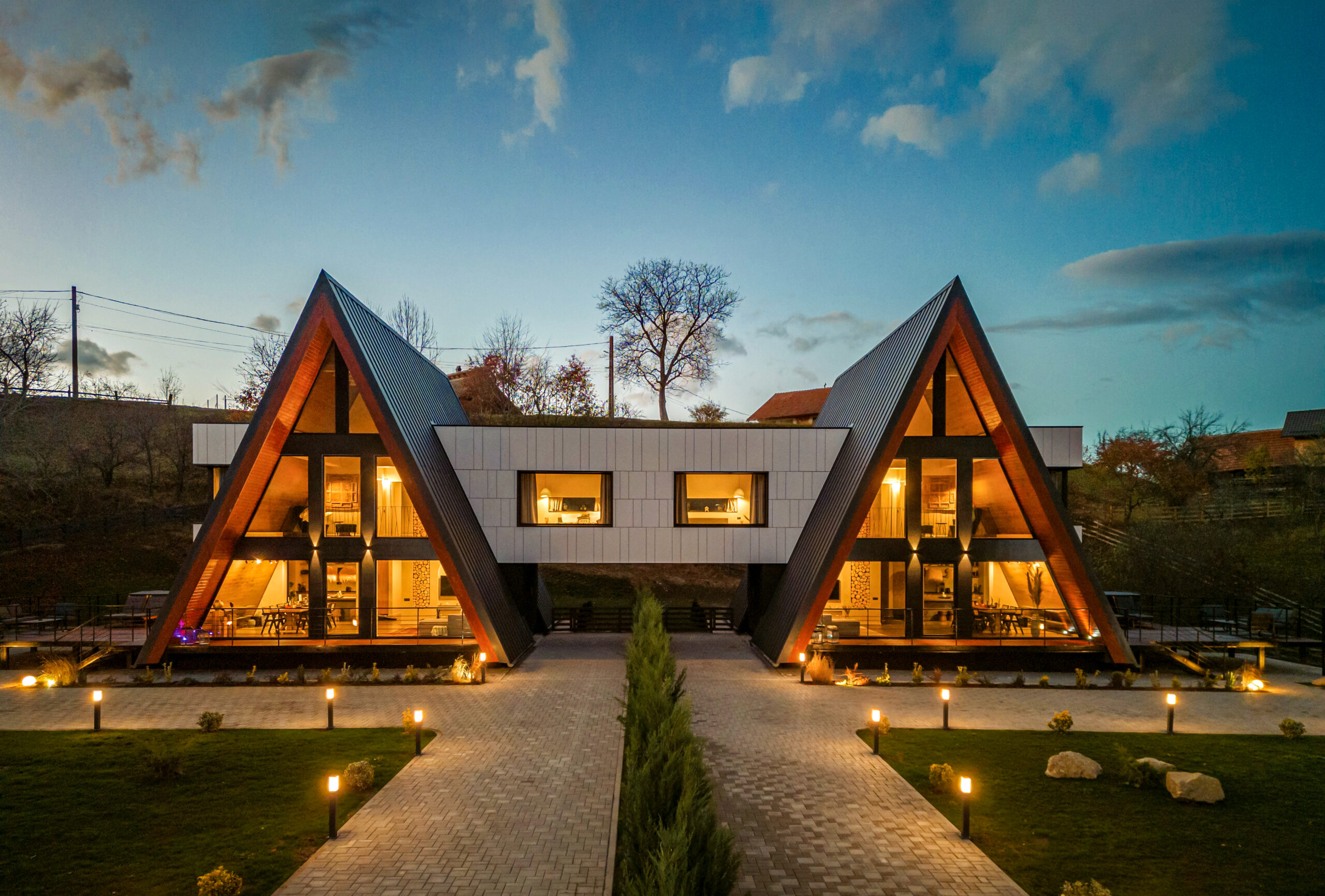
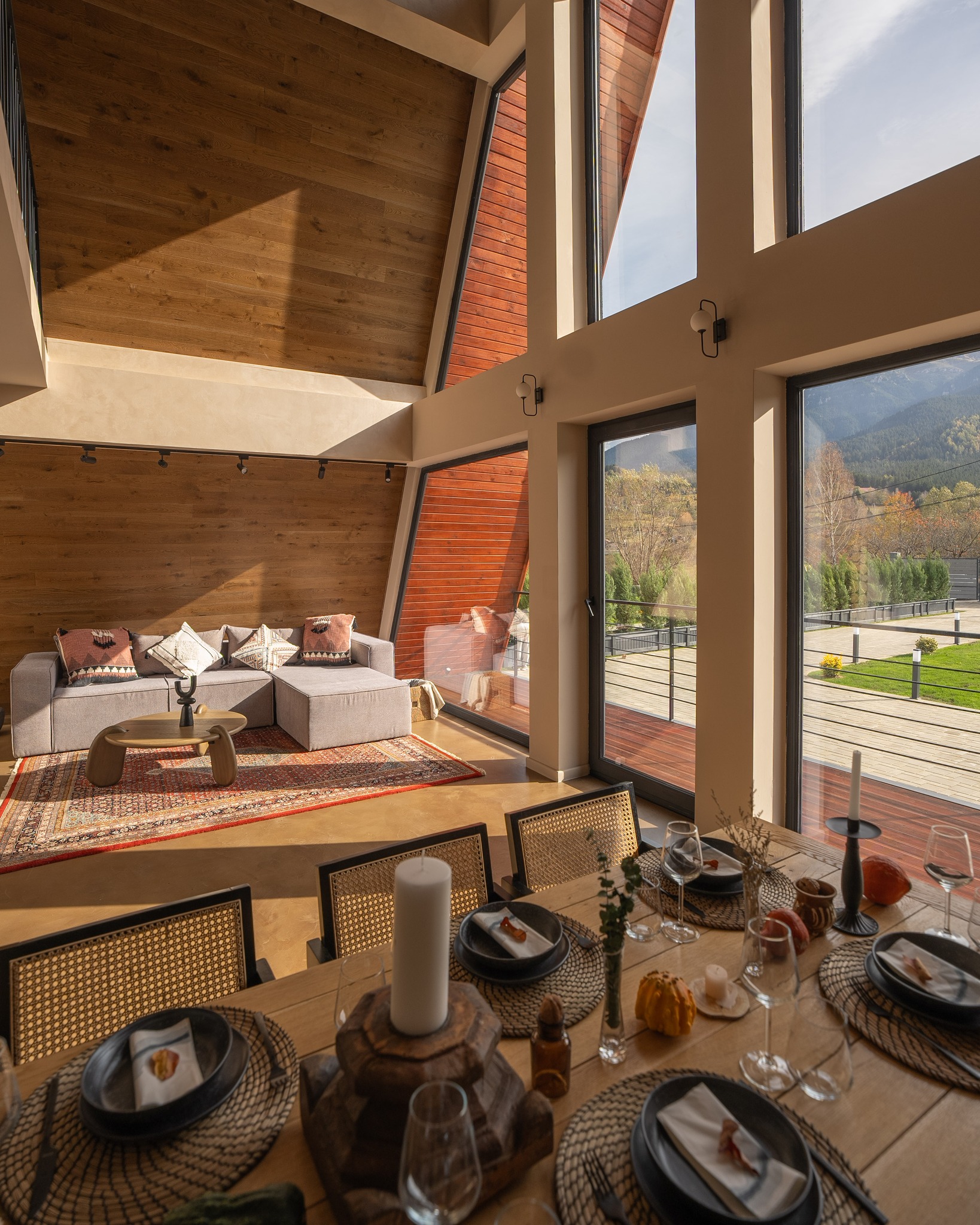 This dual A-frame retreat reworks the traditional form, linking two angular volumes through a central shared space. The connection creates both privacy and openness, allowing residents to experience the landscape from multiple perspectives. Dark, sharply pitched roofs contrast with floor-to-ceiling glass, framing expansive views of Bran’s forested surroundings.
This dual A-frame retreat reworks the traditional form, linking two angular volumes through a central shared space. The connection creates both privacy and openness, allowing residents to experience the landscape from multiple perspectives. Dark, sharply pitched roofs contrast with floor-to-ceiling glass, framing expansive views of Bran’s forested surroundings.
Inside, the layout balances communal gathering areas with quiet, secluded bedrooms. High ceilings and panoramic windows define the living spaces, while private terraces with hot baths extend relaxation outdoors. Marble finishes and soft, neutral tones bring warmth to the interiors, reinforcing a refined yet grounded atmosphere.
Sayama Forest Chapel
By Hiroshi Nakamura & NAP, Tokorozawa, Japan
Popular Choice Winner, Religious Buildings & Memorials, 4th Annual A+Awards
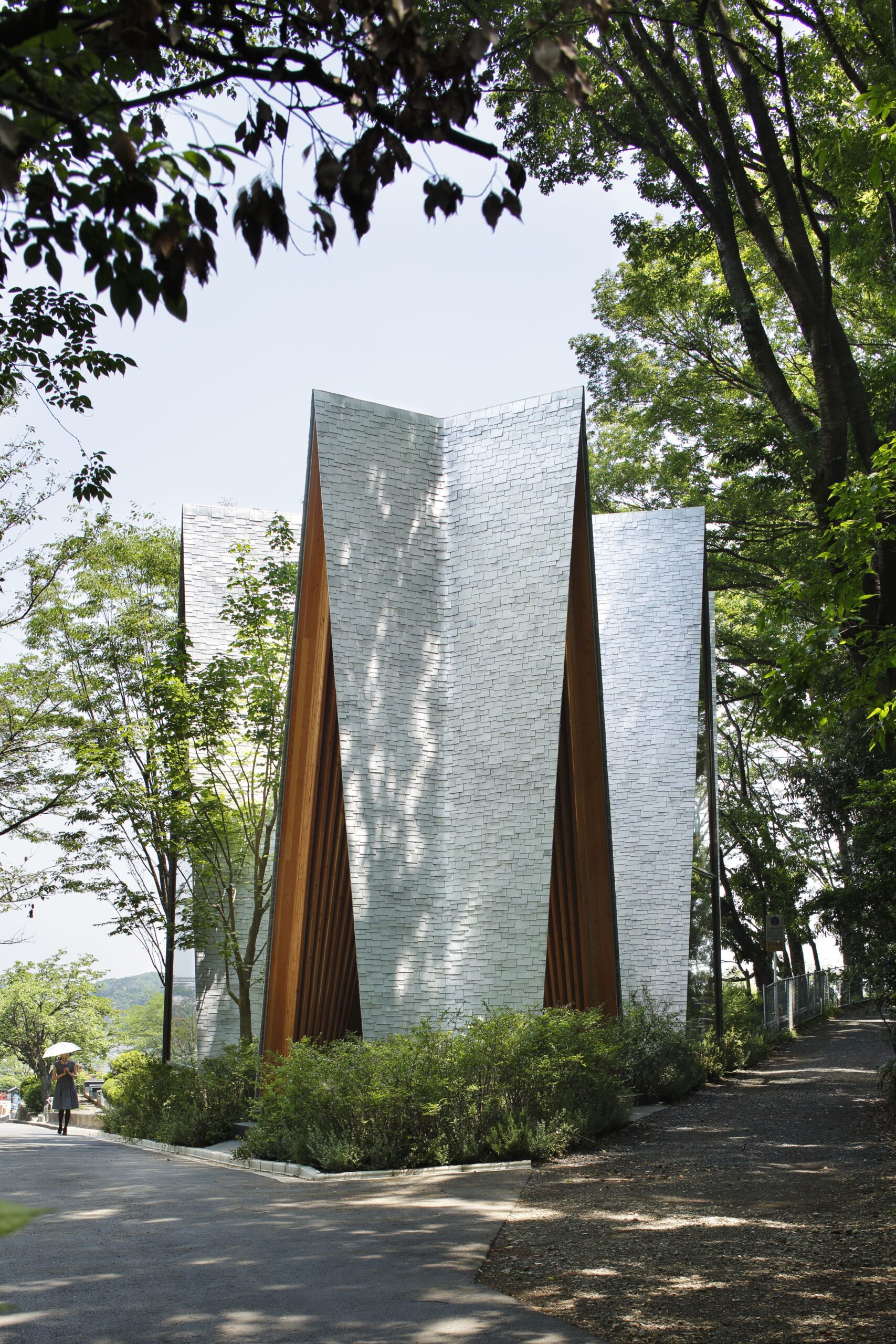
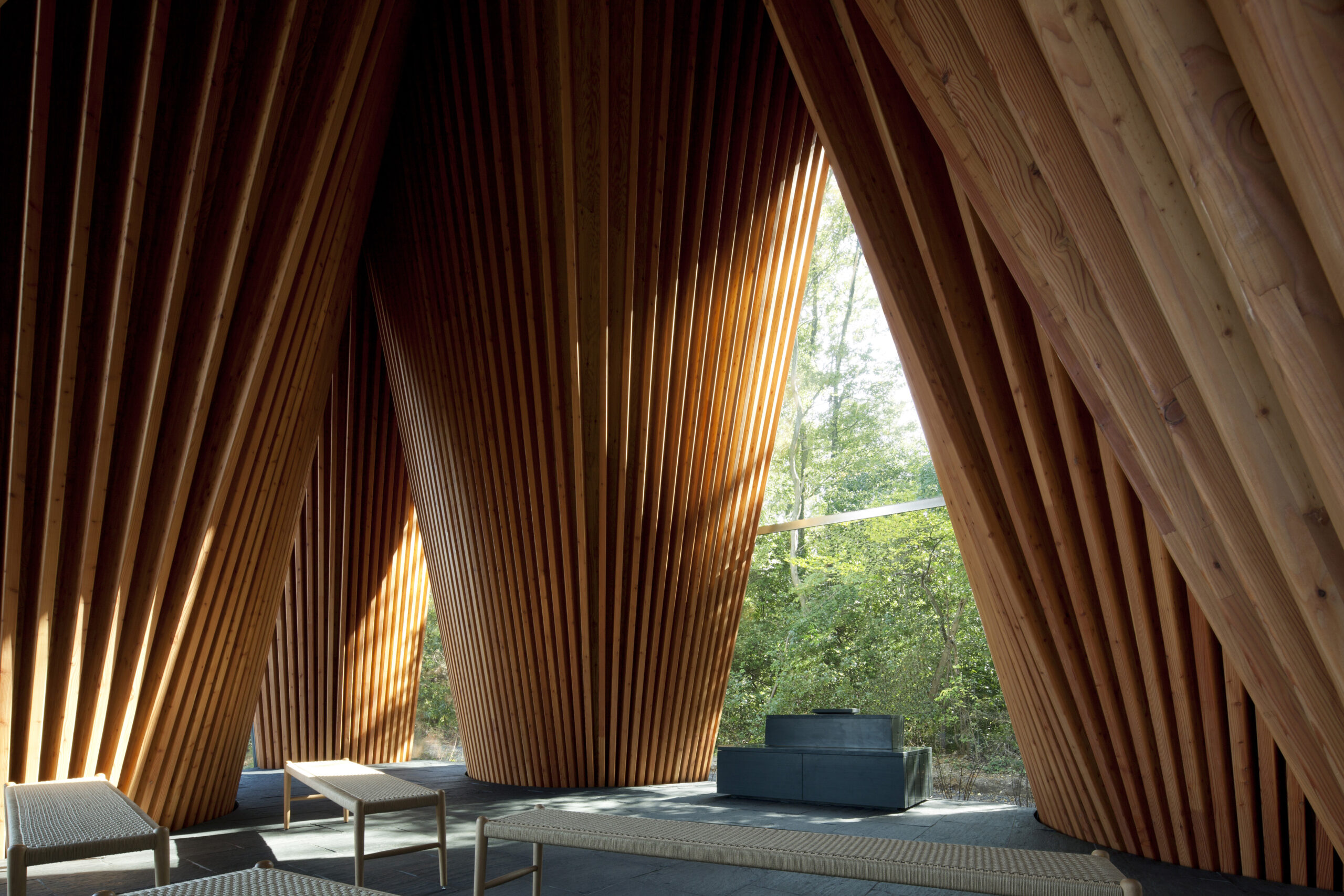 This unique chapel transforms the A-frame into a sculptural composition of interlocking gables. The structure rises like a forest canopy, with walls that lean inward to avoid tree branches, creating a meditative enclosure. Unlike a traditional A-frame, which forms a singular pitched volume, this chapel multiplies and angles its forms, resulting in a rhythmic, faceted structure that channels light and air.
This unique chapel transforms the A-frame into a sculptural composition of interlocking gables. The structure rises like a forest canopy, with walls that lean inward to avoid tree branches, creating a meditative enclosure. Unlike a traditional A-frame, which forms a singular pitched volume, this chapel multiplies and angles its forms, resulting in a rhythmic, faceted structure that channels light and air.
The sharply peaked entrances recall the familiar triangular profile but are reworked into a fluid, organic arrangement that feels both ancient and contemporary. Through this reimagined geometry, the chapel retains the essence of an A-frame while dissolving its rigid symmetry, embracing the surrounding landscape with an almost ethereal presence.
The latest edition of “Architizer: The World’s Best Architecture” — a stunning, hardbound book celebrating the most inspiring contemporary architecture from around the globe — is now available. Order your copy today.

