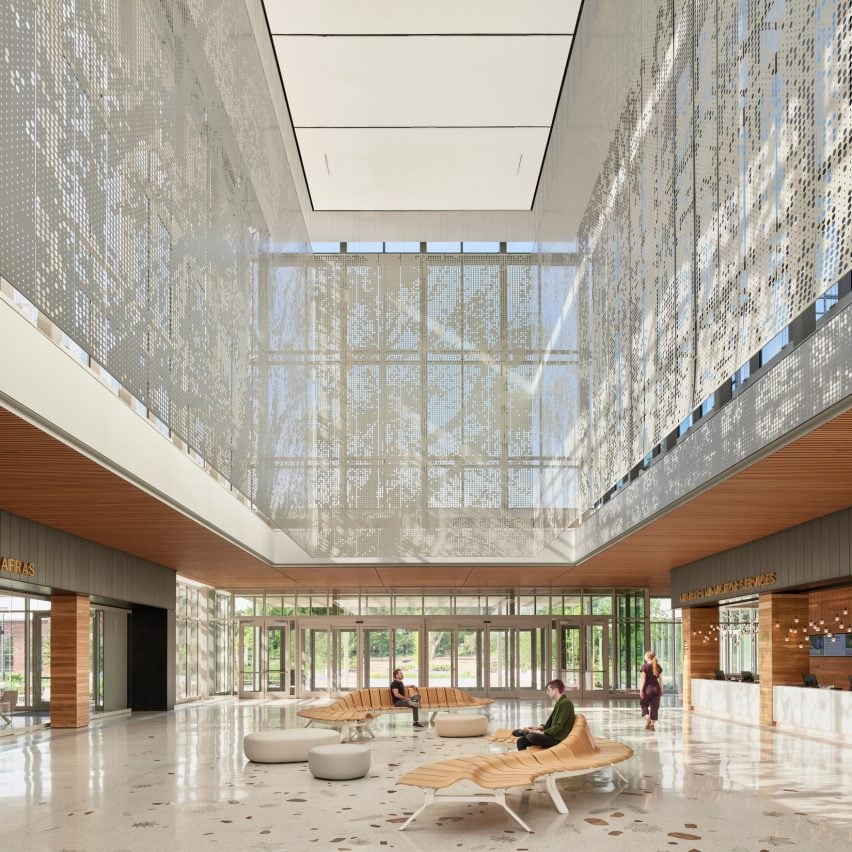US architecture studio Ayers Saint Gross has created a light-filled visitor center to serve as a gateway for the Missouri Botanical Garden in St Louis.
Ayers Saint Gross completed the Jack C Taylor Visitor Center, which welcomes one million annual visitors to the Missouri Botanical Garden.

The 94,000-square foot (8,730 square metres) complex includes a large lobby, flexible auditorium and classrooms, restaurant and cafe, gift shop and event center, as well as north and south garden beds, a conservatory to showcase Mediterranean plant species, tram shelter and an outdoor dining space.
The Jack C Taylor Visitor Center was constructed in a three-phased approach to maintain visitor use and programming during construction.

In the first phase, the team constructed a new building shell adjacent to the original Ridgeway Visitor Center with a temporary fit-out for the 20-month construction period.
Then, the team demolished the existing building and constructed the new center. After moving the programming into its permanent home, the team dismantled the temporary structure.

“This solution provided substantial savings over rented temporary structures and resulted in a space more integrated in its environment,” the team said.
“We drew inspiration from the Garden’s rich heritage and extensive botanical collections to blur the boundaries between indoor and outdoor spaces and create an immersive, inspiring visitor experience,” Ayers Saint Gross principal Glenn Neighbors told Dezeen.

To reach the Visitor Center, guests pass through a historic stone wall into the newly planted north garden with gently sloping paths and terraces. The calming and accessible threshold creates a gradual transition through the transparent portal to the lobby.
Locally sourced Missouri limestone and zinc form the solid, greenhouse-like northern facade, which is divided by a vertical glass lantern that opens views through the building to the larger gardens and fountains.

Light comes in through large expanses of glass and clerestory windows and filters through the main suspended lantern, a custom scrim that is perforated with a pattern inspired by one of the Garden’s prized Gingko trees, the team explained.
“By filtering dappled light into the lobby, the lantern evokes the feeling of entering a clearing in the woods. At night, the glow of the lantern acts as a beacon for visitors and the community,” the studio said.
Light then bounces off the custom terrazzo flooring – integrated with local river rocks and over 200 hand-laid brass leaves from 12 local plant species that echo the native woodland – to fill the space.
“Designed to promote gathering and reflection, reinforcing the Garden as a place of beauty as well as an institution for scientific research and education, biophilic design, surprise, and discovery are integral to the interior experience,” the team said.
“Biophilic elements are woven throughout to educate visitors and reinforce their connection to the Garden.”

The Visitor Center also features screen walls pressed with botanical specimens, a custom bench and community table from a displaced Shumard Oak tree and blooming flora lighting.
Additionally, the desk forms reference rounded rocks and pebbles, lit by raindrop-like pendant lights.

In the event center, the ceiling was perforated to reflect the textural bark of the Persian Ironwood trees, while harvested white oak wraps the walls and ceiling with a mix of heartwood and sapwood for a natural color and grain variation, the team noted.
Previously, Ayers Saint Gross teamed up with CO Architects to create a laboratory complex in Phoenix that evokes native jagged rock formations through a series of striated copper panels.
The photography is by Casey Dunn.
Project credits:
Design architect, interior design, and graphics: Ayers Saint Gross
Local architect: TAO + LEE (did the interiors for the Sassafras Cafe)
Landscape: Michael Vergason Landscape Architects
Construction Manager: Alberici Constructors
Lighting: RBLD
Engineering: Civil Design, Inc., KPFF
Technology and Fire protection: IMEG Corp
Ceilings: Custom event center ceiling by USG/Ceilings Plus, Wood Ceilings by 9Wood, and Lobby fabric ceilings by Clipso
Floorings: Terrazzo by Missouri Terrazzo, carpet by Interface
Furniture: Membership, ticketing, and visitor engagement desks fabricated from Corian, custom bench and table by David Stine Furniture
Lighting: Modified lighting by ERCO, with pendants by BlackJack
Partitions: Operable partitions by Nanawall, Skyfold, ModernFold, and Corflex
Wall finishes: Wood walls by 9Wood, Zinc by VMZinc
Fabrication: Lantern Scrim by Hunter Douglass, Signage Fabrication by Engraphix
Outdoor furniture: Landscape Forms, with limestone benches by Earthworks
Outdoor lighting: Bega
Pavers: Concrete pavers by Unilock, limestone pavers by Earthworks.
Curbs: North Carolina Granite
The post Ayers Saint Gross embeds plant motifs in Missouri Botanical Garden visitor centre appeared first on Dezeen.

