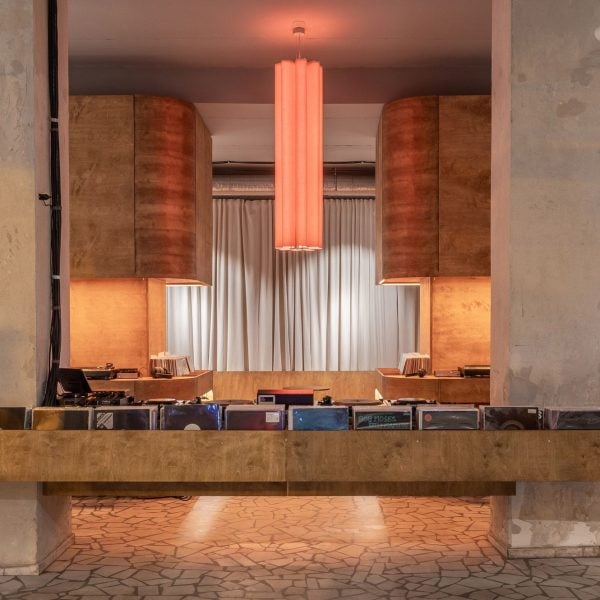Ambient lighting brings warmth to a pared-back interior scheme inside the Bar Ton listening bar in Bucharest, Romania, created by local designers Anda Zota and Muromuro Studio.
Set on the ground floor of a communist-era apartment block in Bucharest, the space previously functioned as a music shop before being adapted into a hi-fi bar.
Bar Ton‘s interior was intended to be a contemporary reinterpretation of the building’s socialist-modernist style, blending its historical context with modern functionality.
“We wanted to pay homage to the building itself,” said Muromuro Studio.
“It was the first socialist-modernist building from the communist era that originated in Bucharest and not Moscow, so when it was built it was a landmark of Romanian modernism,” the studio continued.
“We tried to keep as much of the building as structurally intact as possible – we kept the flooring and the pillars, plus you have the original facade and finishings.”
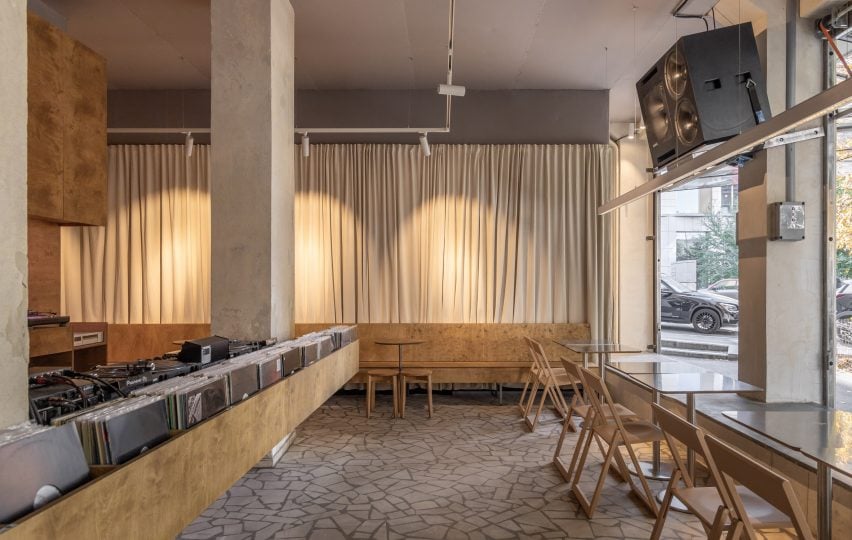
Materiality was a key focus of the design, with rough, textured elements such as raw concrete walls and marble mosaic floors contrasted against more refined finishes like the polished stainless steel bar and birch plywood detailing.
The combination of materials culminates in a minimalist, utilitarian space, that aims to also “evoke a sense of warmth and simplicity”.
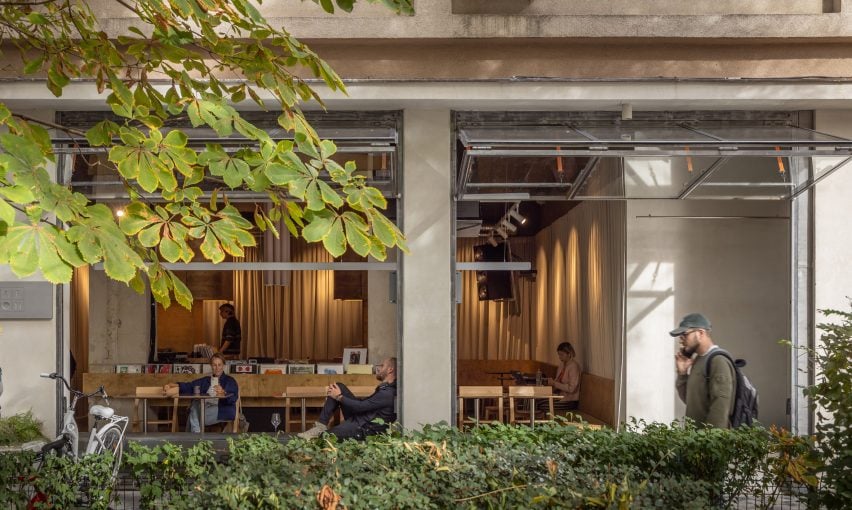
While the building’s facade walls couldn’t be altered, a folding, mechanical glass wall with metal framing was added.
This dynamic feature was designed to increase the connection between the inside and outside, encouraging interaction with the surrounding neighbourhood.
“It became the ‘living facade’ because whenever you pass by you see people sitting on the bench and moving around – it’s the first layer of curiosity and makes you want to see what’s inside” Zota told Dezeen.
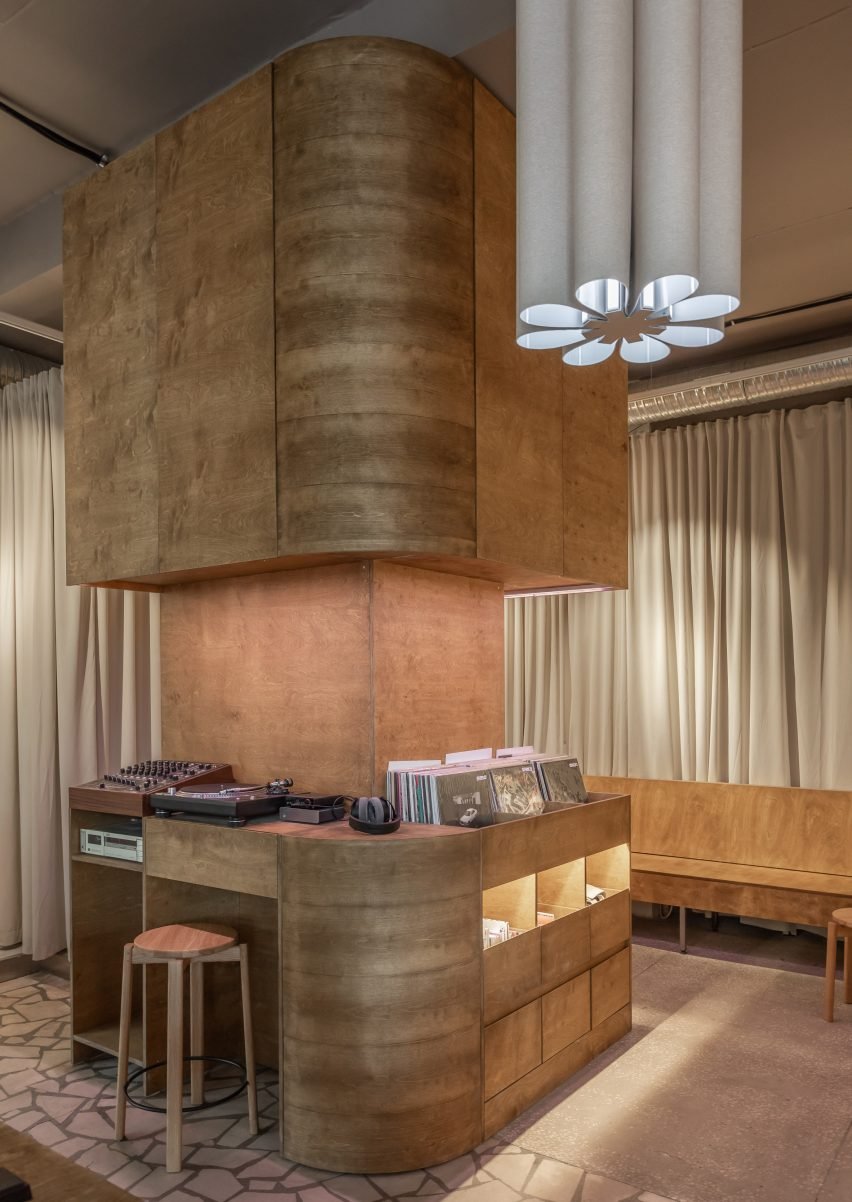
Restrictions caused by existing structural features influenced the interior layout, with four large concrete pillars extending through the centre of the space, as well as a concrete ventilation shaft for the floor below left in place.
The designers coated two of the concrete pillars with polyurethane with a timber unit added between them to hold the main DJ booth.
The other two were lined with oiled birch plywood and fitted with pockets to display records. Meanwhile, the concrete ventilation shaft was turned into a bench.
Otherwise, Bar Ton was designed to be a largely open-plan space, with the music program placed at its centre and features such as the stainless steel bar and bathrooms located around the periphery.
“The point was to create a space that offers a communal listening experience,” said Muromuro Studio. “This resulted in us putting the music booth right at the centre of the space – so that people are around the point of interest.”
“The overarching concept was about putting the music at the centre both physically and conceptually,” added Zota.
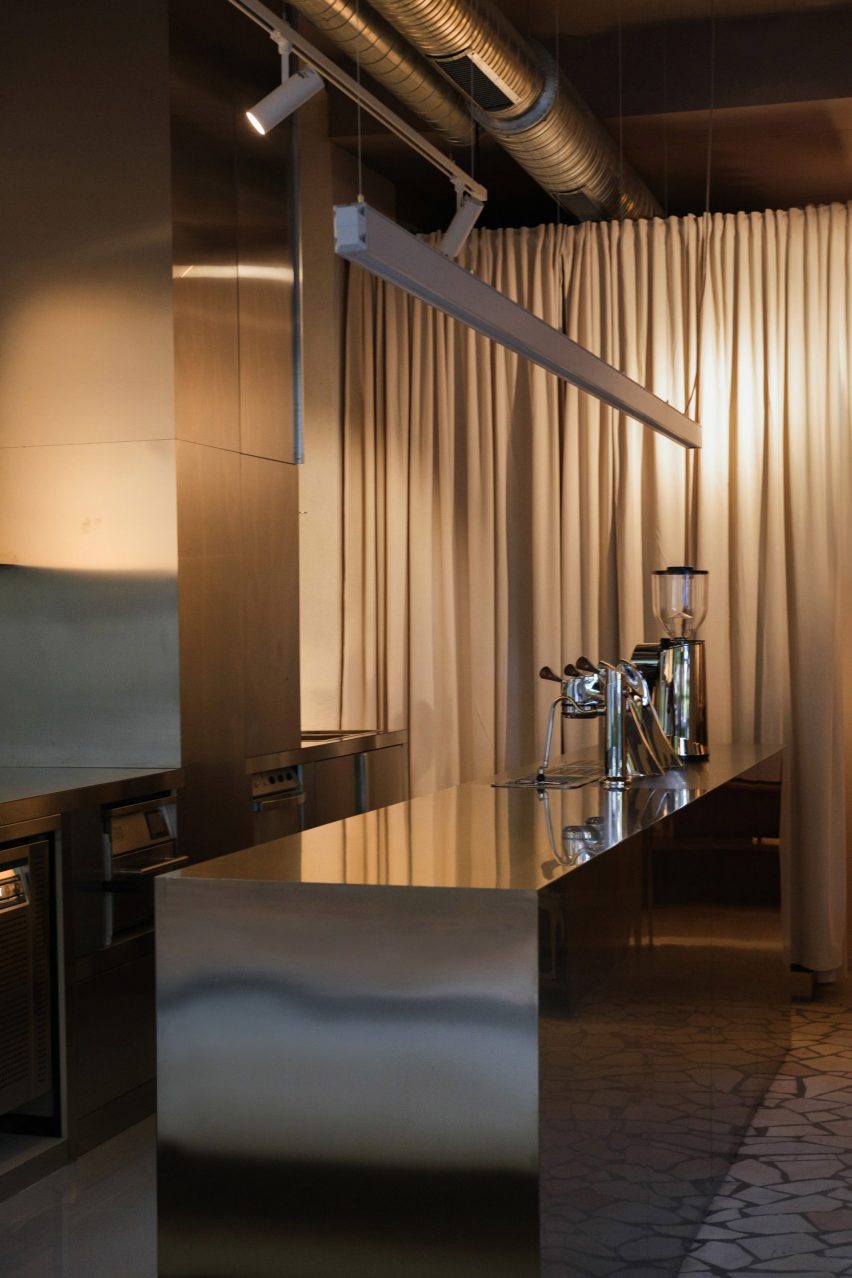
According to the designers, special attention was paid to the lighting design, which was developed in collaboration with Romanian brand Greentek Lighting.
The adaptive lighting system has two different settings for day and night that can be adjusted to suit the mood. A custom-made lamp illuminates the central music program, lit in an orange hue at night.
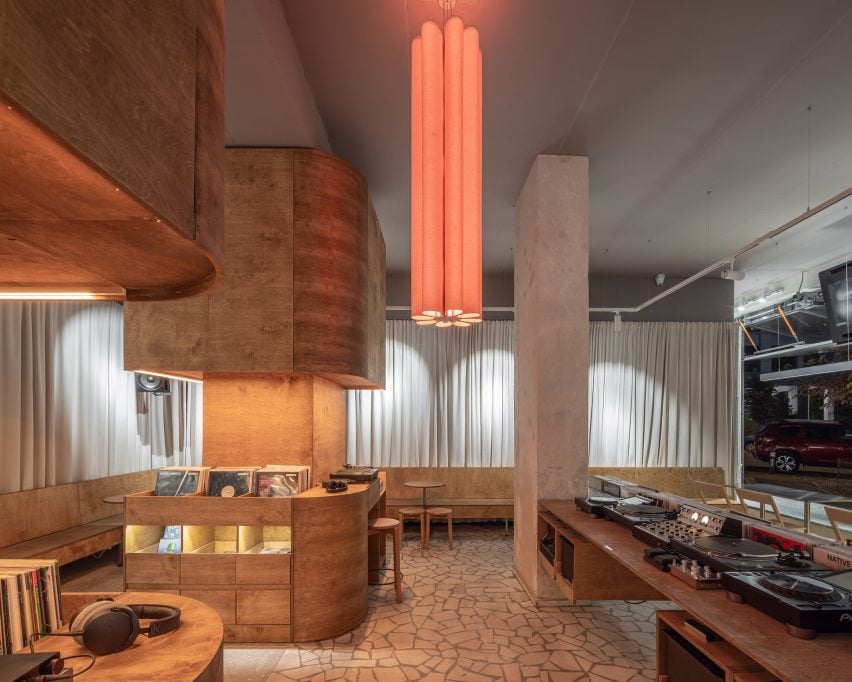
Zota explained that the aim was to create an inviting atmosphere that prioritises the listening experience, with lighting tailored to illuminate the space itself rather than directly illuminating the people within it.
“We wanted people to be able to hide and feel out of focus to intimately experience the space without being highlighted,” said Zota.
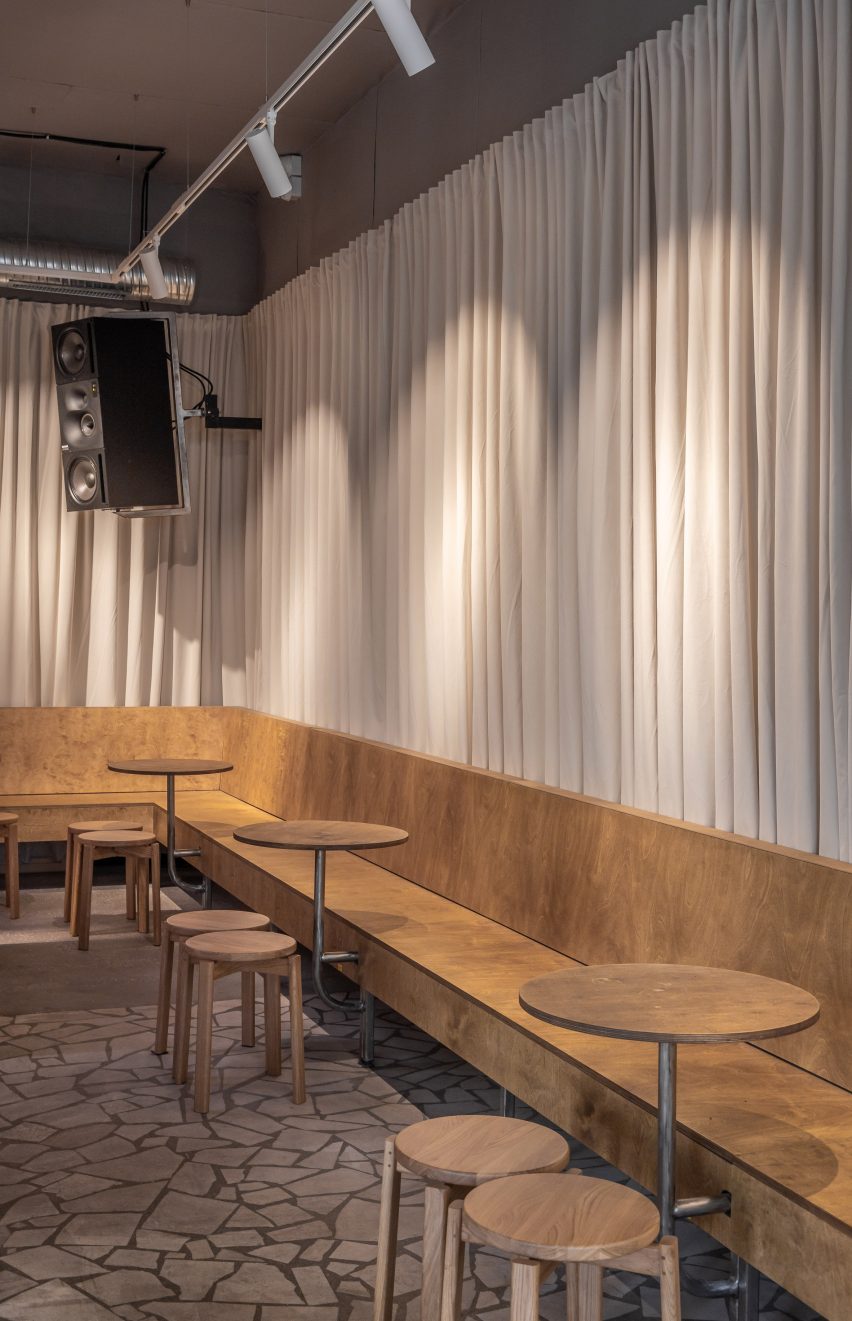
Large beige drapes discreetly conceal the bar’s acoustic systems, with a “room-within-a-room” constructed using a wooden frame. This acoustic panelling serves to reduce the potential echo and ensure a high sound quality, with around 37 cubic metres of sound insulation incorporated in total.
Built-in wooden banquette seating wraps around the perimeter of the space, complete with integrated wooden tables.
Other listening bars recently featured on Dezeen include a lounge-like hi-fi bar in London by EBBA and Charlotte Taylor and a monochrome pink bar in Sydney by Akin Atelier designed to feel like being “inside a giant speaker”.
The photography is by Vlad Pǎtru and Andrei Vintilă.

