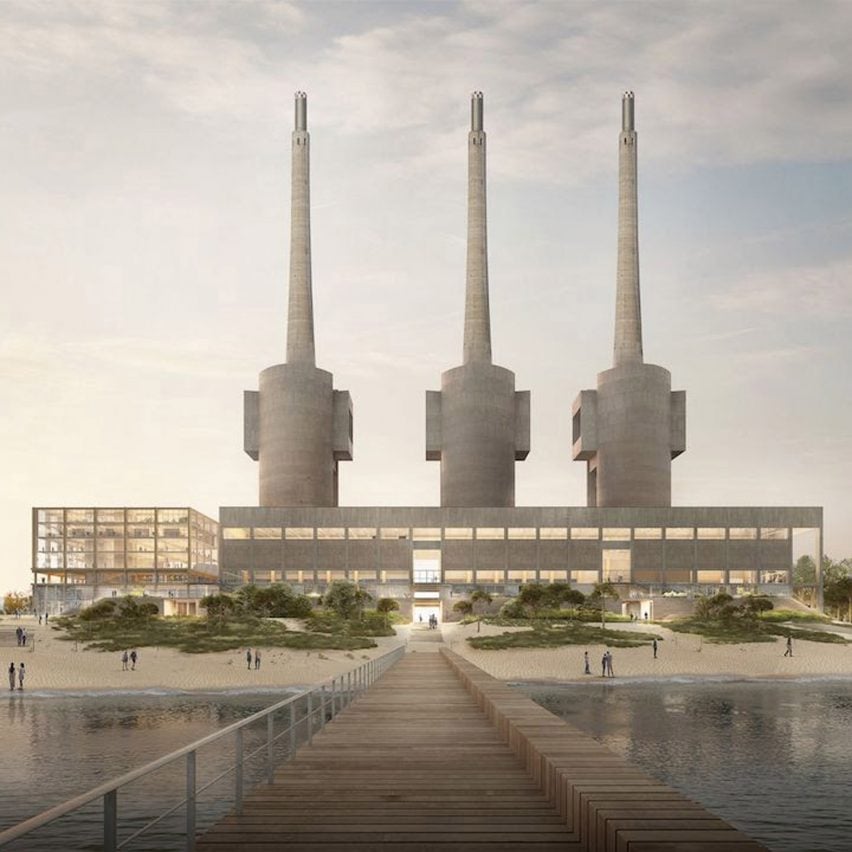Architecture studios Garcés de Seta Bonet Arquitectes and Marvel have released visualisations of the E la nave va project, which will transform the Tres Xemeneies power plant in Spain into a culture and media centre.
Named for its three chimneys – tres xemeneies in Catalan – the 1970s power plant, which closed in 2011, will be renovated and expanded by the two studios to become the home of Barcelona’s Catalunya Media City.

The existing structure will be kept for the project, named E la nave va after a Fellini film, with a new extension added to connect the inside of the Tres Xemeneies turbine hall with the outdoors.
Garcés de Seta Bonet Arquitectes and Marvel will also open up the north facade of the building to create a balcony that overlooks Barcelona’s coastline.

Visitors will be able to access a rooftop space and multiple spaces for public activities, with E la nave va also connected to the nearby beach and surrounding area.
“We have designed a proposal that plays with connections and knots – temporal, landscape, and territorial,” said Garcés de Seta Bonet Arquitectes co-founder Jordi Garcés.
“One of the key features will be linking the city with the sea, where users and residents can share a large communal space. For the first time, there will be a balcony facing Badalon,” he added.
“The architectural elements at different heights will offer new landscape perspectives, as if it were a land art piece.”

E la nave va’s interior will be divided into four categories: an educational program, spaces for research and business incubators, exhibition spaces and a resource center for Catalan’s audiovisual industry.
The studios said the building would “be the backbone” of Catalunya Media City.
The areas inside will include a 500-square-metre auditorium, a 400-square-metre studio and a 250-square-metre laboratory, as well as UX laboratories and recording studios.

The aim was to turn an industrial building into a space that can host a wide variety of events.
“The main hall, designed to host large-scale exhibitions, is reminiscent of the Turbine Hall at the Tate Modern in London, the Aviva Studios Warehouse in Manchester, or the Park Avenue Armory in New York,” said Garcés de Seta Bonet Arquitectes co-founding partner Anna Bonet.
“All spaces share the same key elements: appropriate proportions, generous heights – approximately 17 meters– strong load-bearing floors, upper-level access points, and the ability to suspend equipment from the ceiling. These elements create a spectacular hall with epic proportions.”

The building was designed to be sustainable, and the roof will be covered in 4,500 square metres of solar panels.
It also encompasses passive architecture principles and will use “bioclimactic strategies” to lower energy demand.
“Transforming an infrastructure that has had a heavy environmental impact in the past into one that drives the future of media collaboration while utilizing the existing structure’s weight to lighten the new program’s energy footprint, seems to us, like a worthy goal for the future of architecture,” Marvel founding principal Jonathan Marvel said.
Other recent Barcelona projects featured on Dezeen include a wood-clad holiday cabin and a social housing project named the world’s best building.
The post Barcelona power plant to be turned into "land art piece" appeared first on Dezeen.

