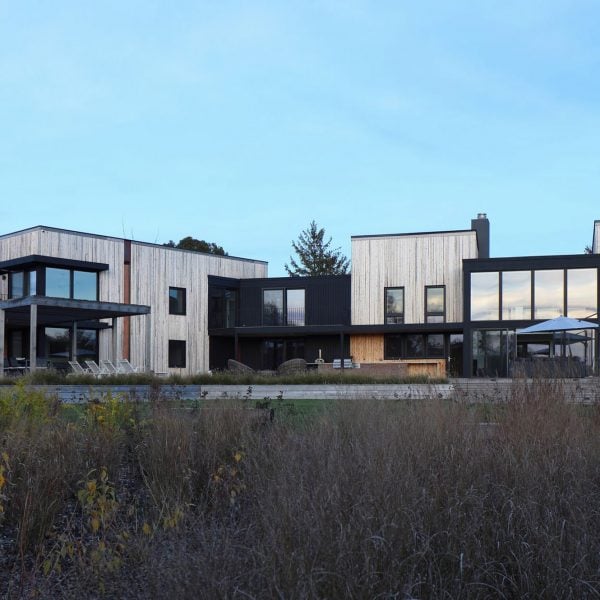New York-based studio BarlisWedlick has renovated and expanded a Southampton house to create multigenerational living spaces that open up to the seaside.
The house, which was originally constructed in the 1980s, overlooks Peconic Bay in New York. BarlisWedlick took on the challenge of updating the structure, preserving the materials for carbon sequestration, and reconnecting the spaces with the site.
“We completely upended every part of the house and the site to improve light, views, and flow in and out of the house and landscape, as befits a home by the sea,” principal Alan Barlis told Dezeen.
The 2,500-square-foot (232-square-metre) house is set on a wetland that BarlisWedlick restored with native plantings and dynamic spaces that cater to the residents’ outdoor lifestyle.
As the site had stringent zoning and environmental regulations, the team utilized some of the existing footprint to ensure the best connection and views of the water.
The existing main residence was reconfigured to house multiple shared spaces including the kitchen, living room, dining room and lounge space.
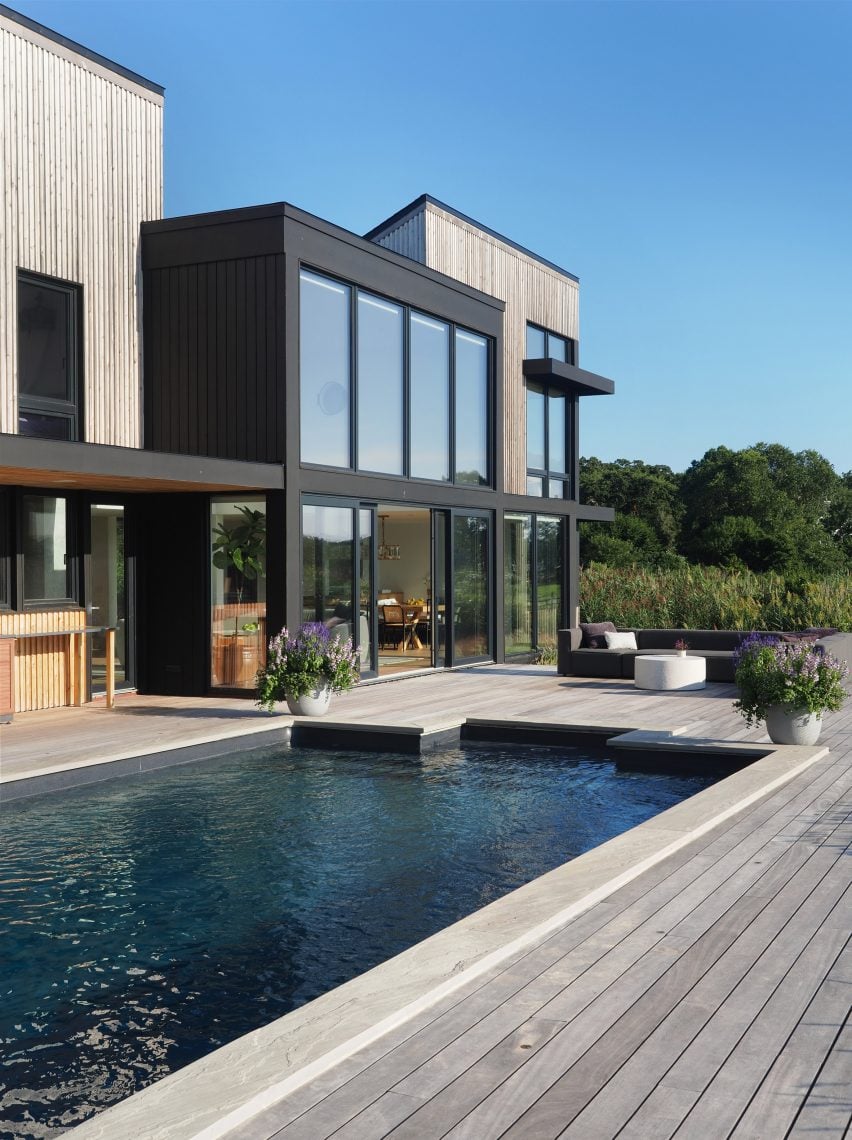
A semi-circular staircase leads to the private main suite and two smaller bedrooms, connected by a walkway with a glazed railing that overlooks the living room.
The former garage and guest apartment was replaced with a new connected guest wing, which fans out from the main house to form a protected yard around the swimming pool.
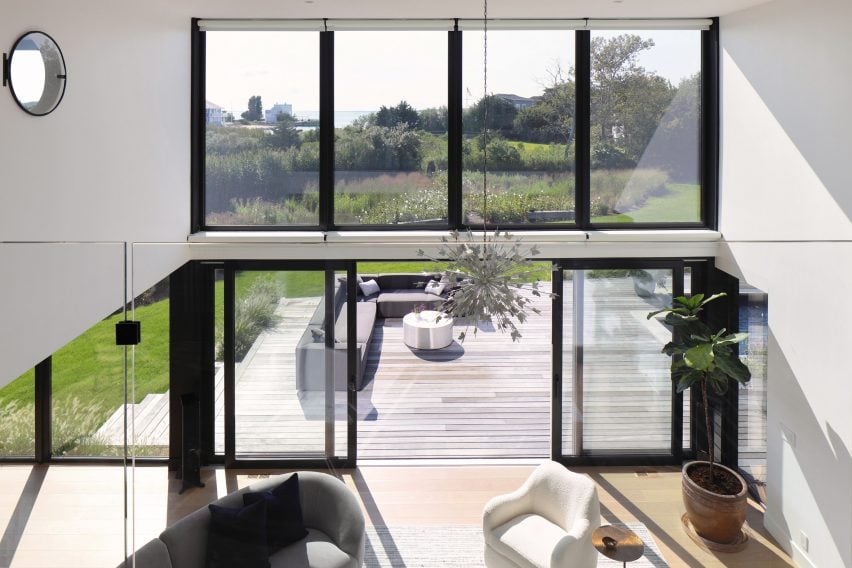
The wedge-shaped connection between the main house and the guest wing serves as a light-filled entry and transitional space that allows views through the home to the water’s edge.
The entry also leads to a secret, shaded garden on the east side of the house that is typically cooler than the rest of the outdoor areas. This was “adorned with natural stones and sculptural plantings under the graceful canopy of a pergola”, the studio said.
The rectangular guest wing holds an in-law apartment and garage on the ground floor.
Two guest rooms, a gym, and a golf simulator sit on the upper floor, which connects back to the main house through a playroom and an elevated outdoor walkway.
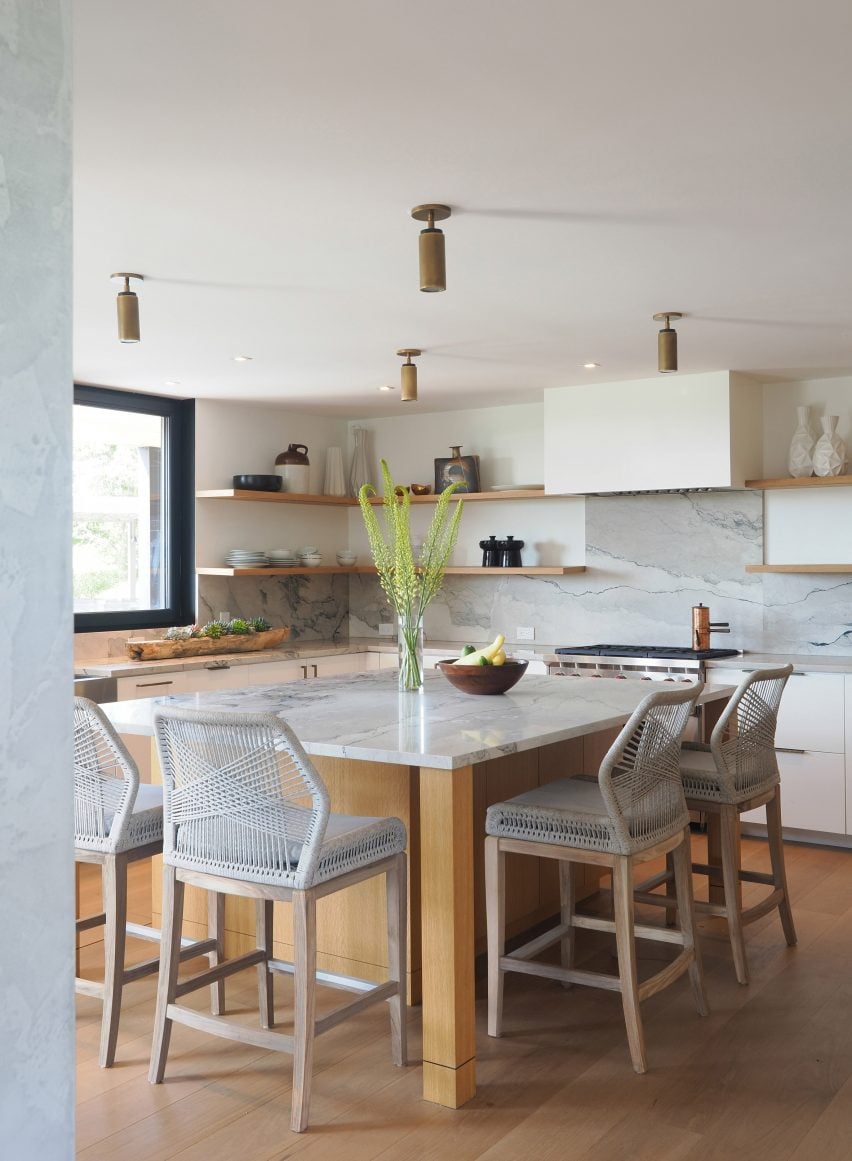
In addition to the entry garden, the residents can interact with the site through multiple indoor-outdoor areas including balconies and decks, a rooftop pickleball court, a large western deck with an outdoor kitchen and renovated pool, and stairs that step down to the wetlands in each direction.
“By stripping away layers and opening up the existing structure, we were able to craft a home that not only is a vibrant and tranquil space for family and guests, but it also focuses on a stronger connection to the surrounding landscape,” BarlisWedlick said.
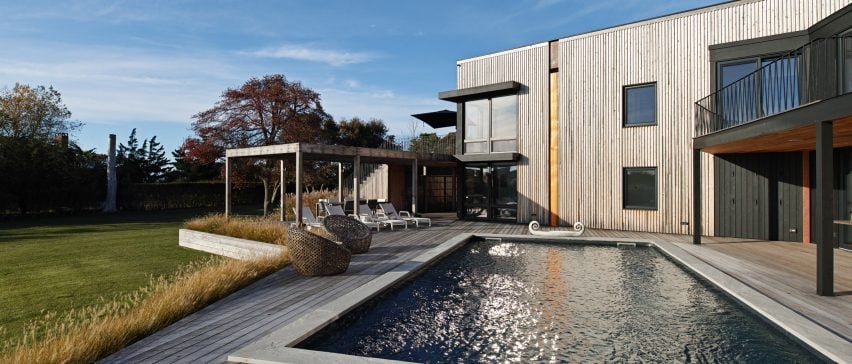
The house is wrapped in board-and-batten cedar siding — some of which was reclaimed from the original structure — and Shou Sugi Ban-blackened siding that demarcates the transitional area between the main house and the guest wing.
The stained mahogany deck and screen provides a natural material alternative to the delicate black metal railings around the upper decks.
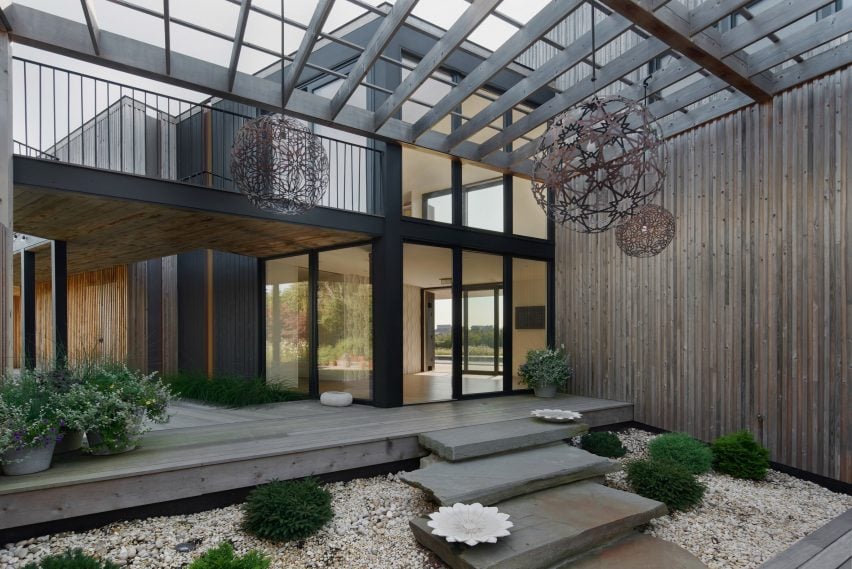
Other wood-clad residences nearby include a house with a series of pyramidal-roofed forms by Oza Sabbeth Architects and a minimalist design wrapped in blackened wood by Starling Architecture and Emily Lindberg Design.
The photography is by Adrian Jones.
Project credits:
Architecture: BarlisWedlick, Alan Barlis, Liza Paredes, Christine Berdahl, Andrew Lefkowitz
Contractor: 2 Forces Construction
Engineer: Edward Armus Engineering
Interior designer: Marc Hampton

