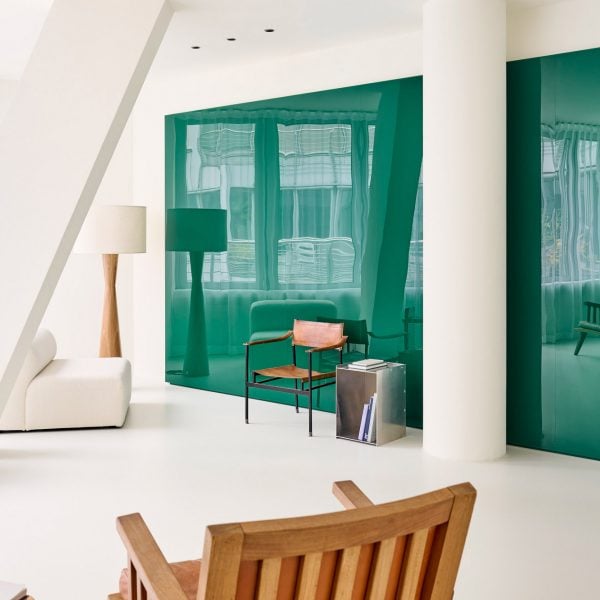German studio Batek Architekten has designed the T7.2 dental clinic in Berlin using saturated colours and tactile materials to give the space an “inviting, artful atmosphere”.
The dental prophylaxis practice in west Berlin is an extension of the T7 clinic that Batek Architekten designed in 2017.
“As with the first dental practice, the concept aligns with the client’s brief to craft an interior design that evokes the atmosphere of an art gallery,” Batek Architekten founder Patrick Batek told Dezeen.
“The bright, minimalist space functions as both a practical setting for daily medical operations and a showcase for the client’s carefully chosen pieces, adding a distinctive and personal touch to the practice.”
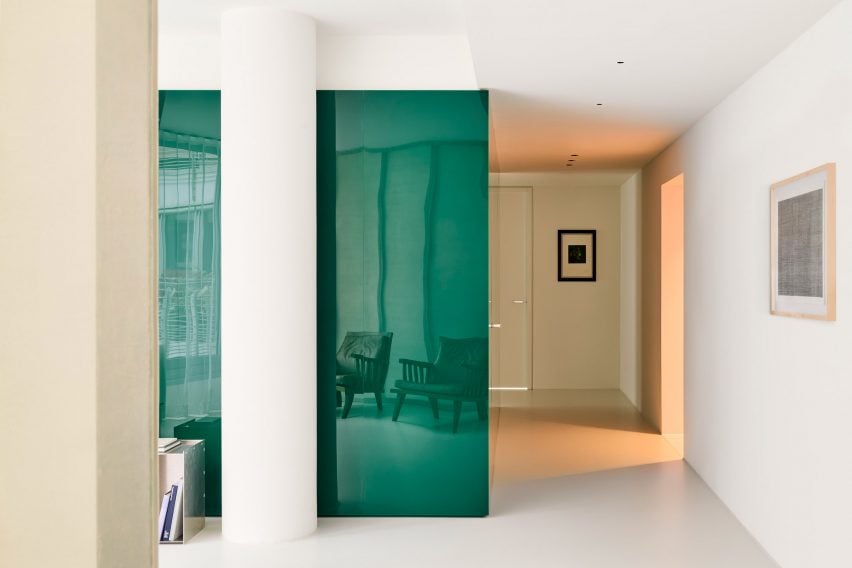
At the centre of the 200-square-metre interior, a green acrylic glass cube that reaches from the floor to the ceiling holds spaces for the clinic’s personnel.
Batek chose to add the colourful cube to the otherwise mostly white space to create a striking contrast that also nods to the design of the original clinic.
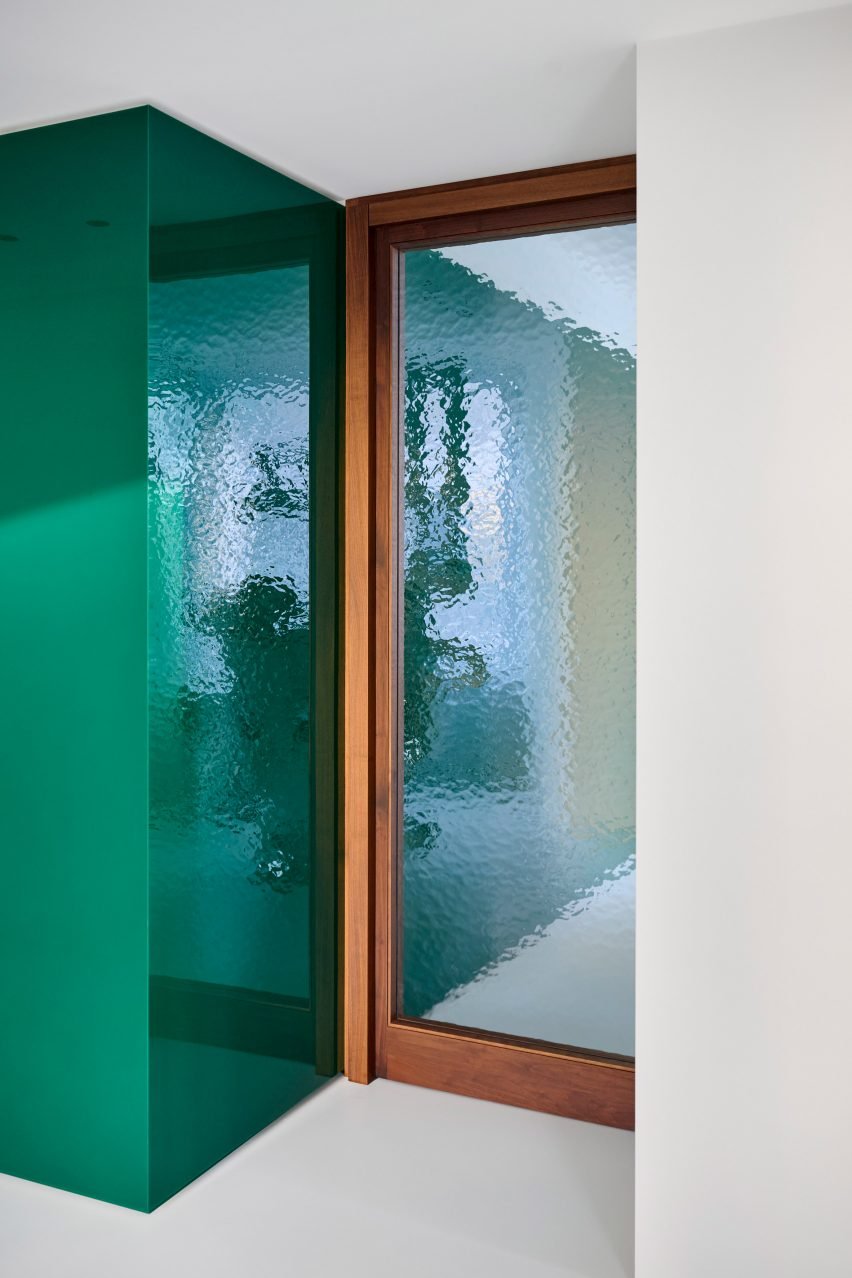
“Strategically positioned, it becomes the centrepiece of the practice, with the functional rooms thoughtfully arranged around it,” he said.
“With its material choice and comparatively darker, bold colour, it adds an accent – similar to the yellow reception area from the previous design – while enclosing spaces designated exclusively for staff use.”
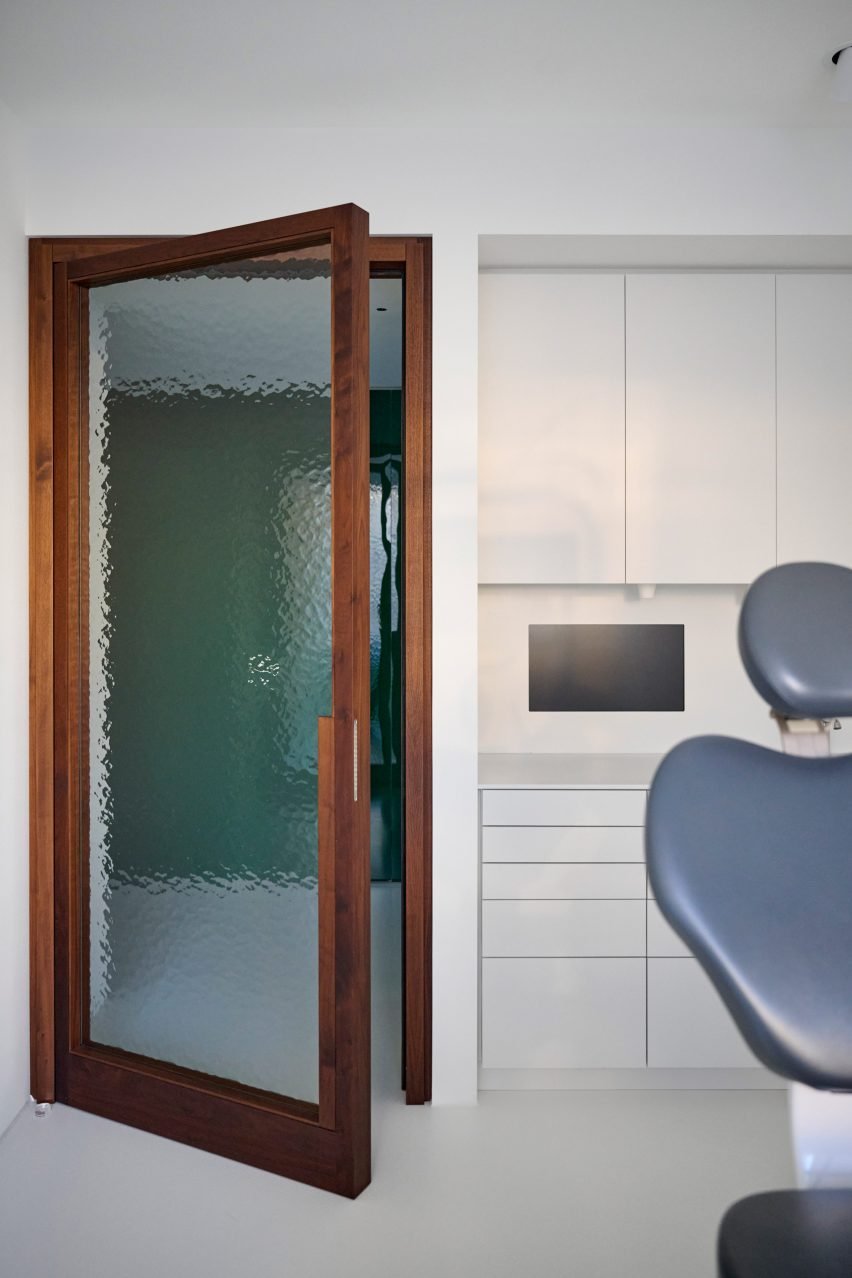
“Green was selected as a counterpart to the distinctive yellow from the first practice, aligning with the corporate design,” he added. “This choice allows both colours to coexist harmoniously while maintaining a clear distinction between them.”
Surrounding the green box are waiting areas and treatment rooms, which have doors made from walnut wood and “cathedral glass”.
These materials were chosen to contrast against the minimalist materials used in the rest of the clinic.
“The floors, walls and ceilings are designed in bright, clean white to meet the practical demands of the space,” Batek said. “It is important that the surfaces comply with hygiene regulations and are easy to clean.”
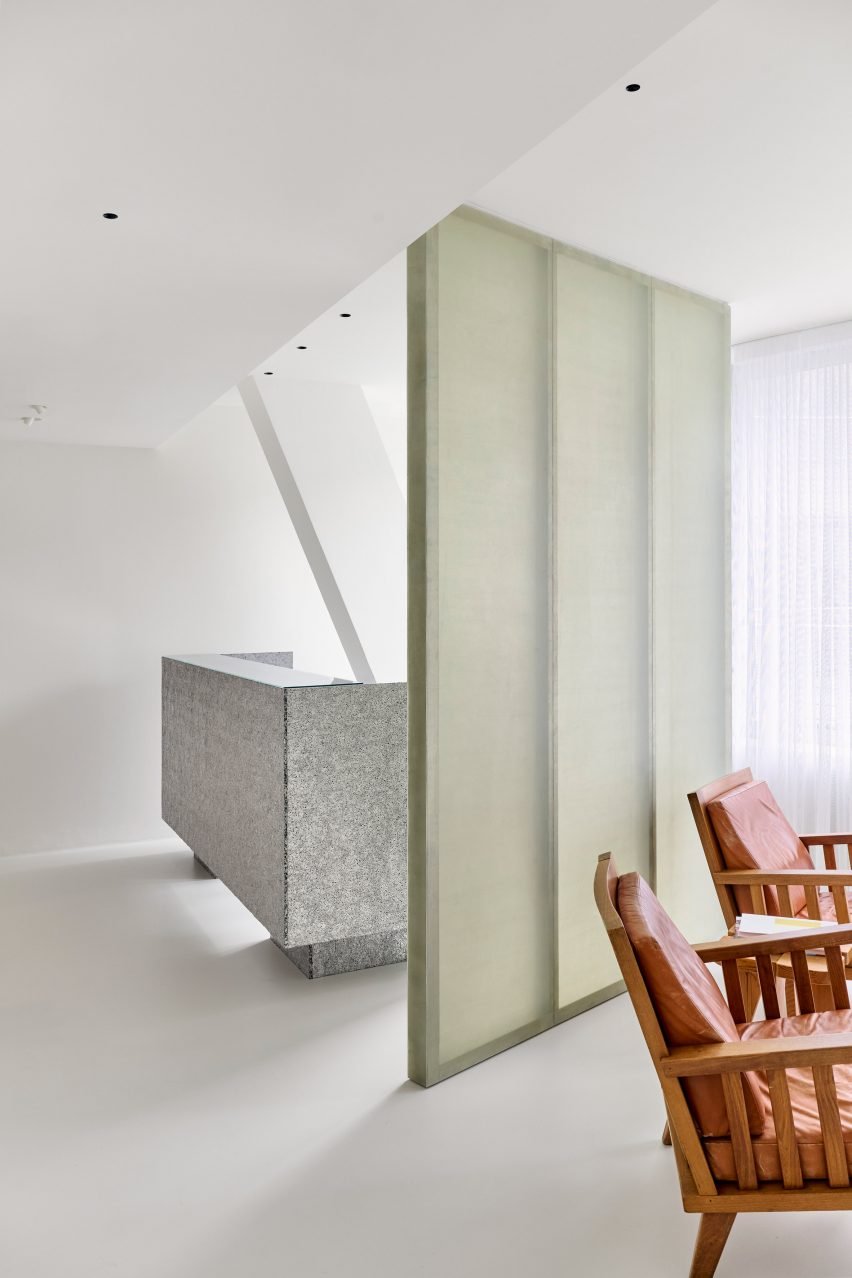
The reception area also features touches that were added to underline the gallery feel, including a pale sage-green partition wall and a desk with a decorative grey pattern.
“The partition wall, crafted from glass-fibre-reinforced plastic, and the reception counter, made of foamed aluminium, stand out as artistic elements within the interior due to their unusual materiality, thus aligning with the overall design,” Batek said.
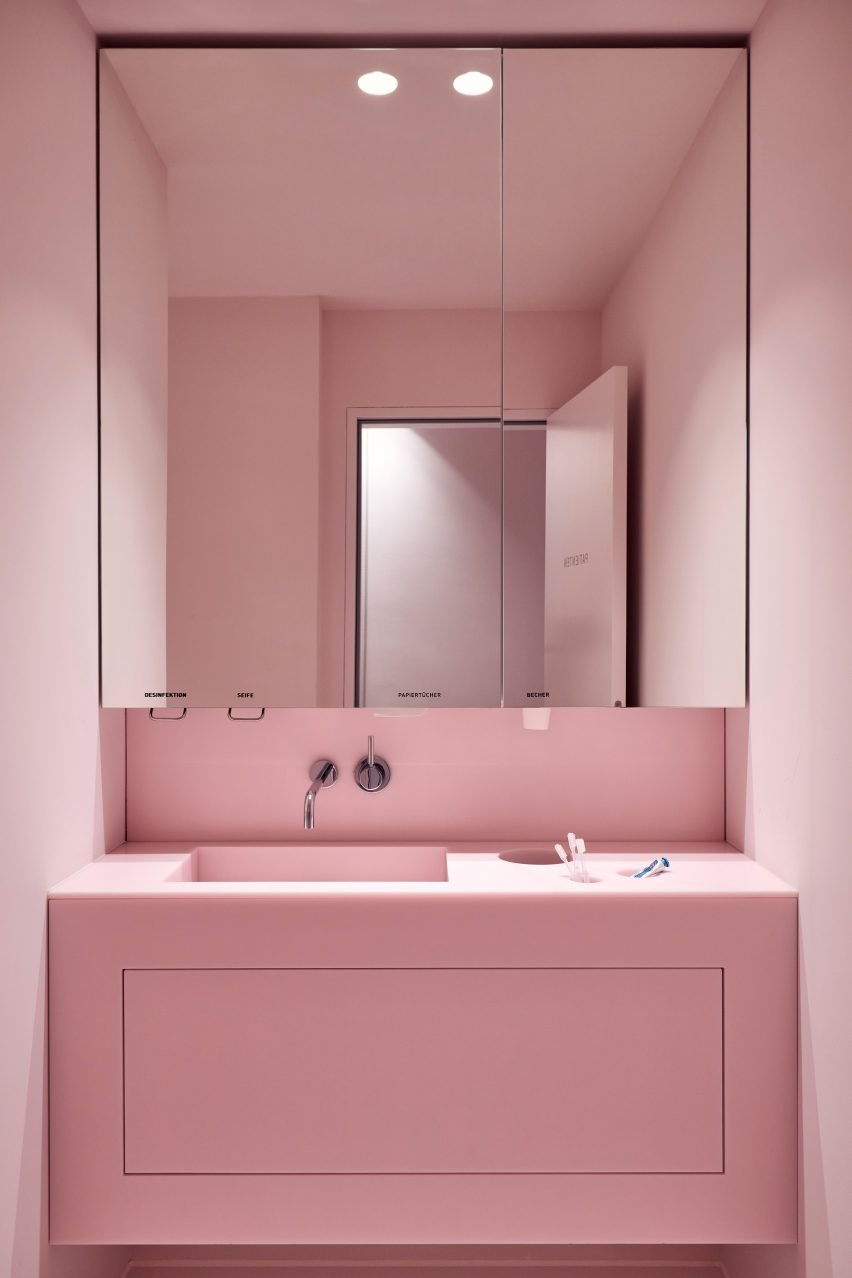
Also adding a touch of colour to the space are the bathroom and sanitary spaces, which were “completely immersed” in a pastel-pink hue.
Furniture in organic materials including leather and wood adds a warm feel and matches the walnut wood door frames of the function rooms.
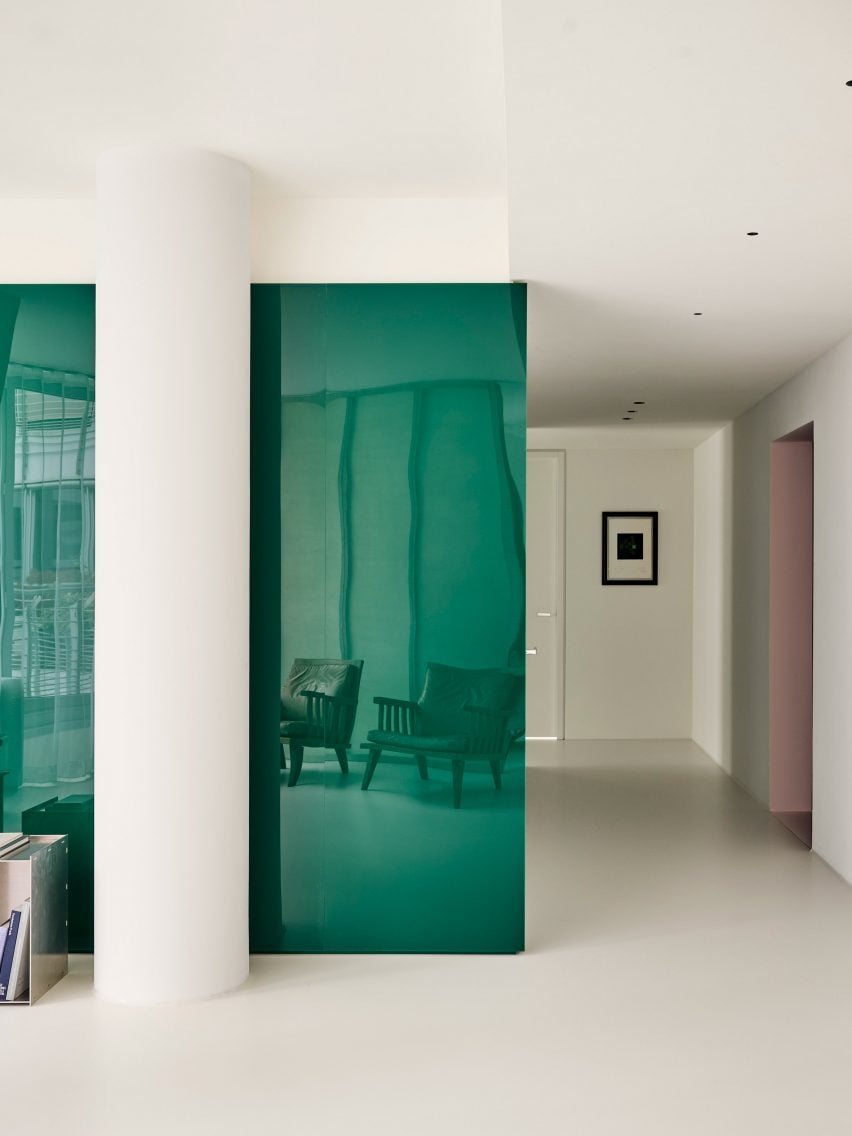
Batek’s aim was for visitors to feel like they are going to an art gallery, rather than their dentist.
“Visitors should feel as if they are in a gallery, which is just as homely as a private apartment,” he concluded. “The carefully chosen furniture, artwork, and fixtures should reinforce this inviting, artful atmosphere.”
Other dental clinics recently featured on Dezeen include a Montreal clinic with a residential vibe and an Amsterdam clinic with colour-block interiors.
The photography is by Daniel Schäfer.

