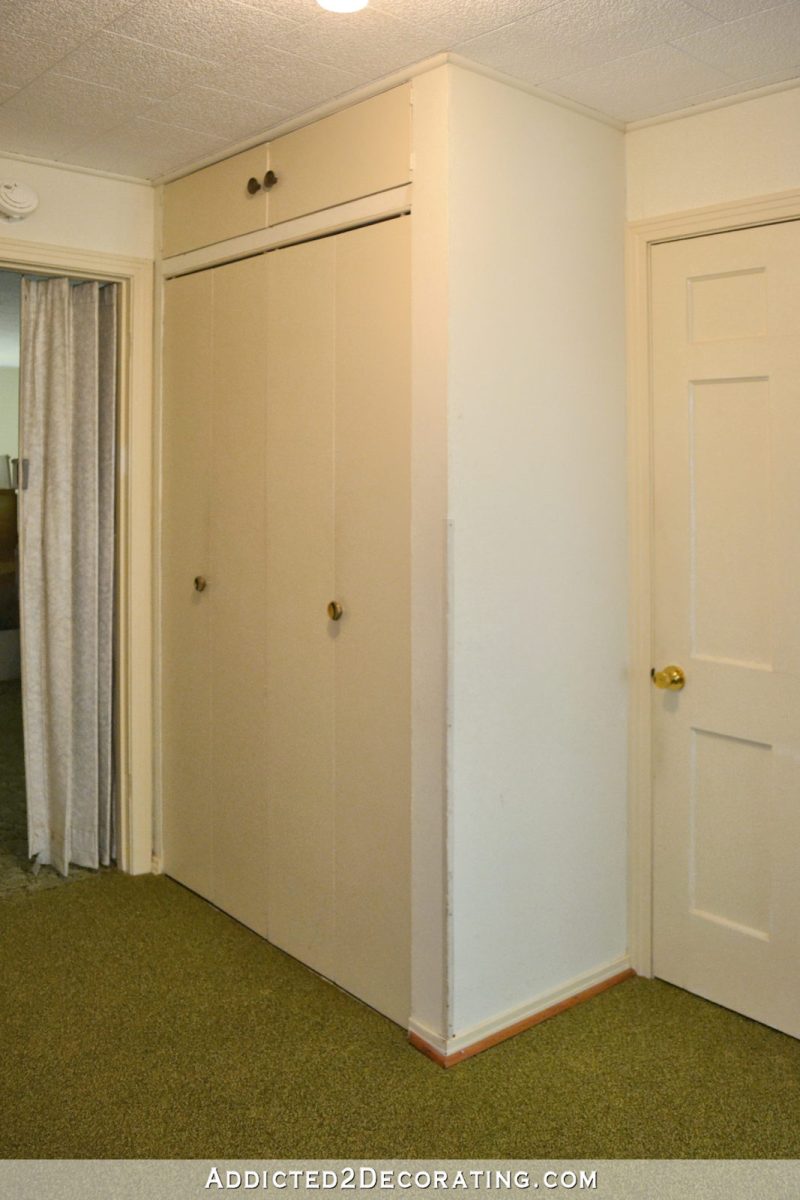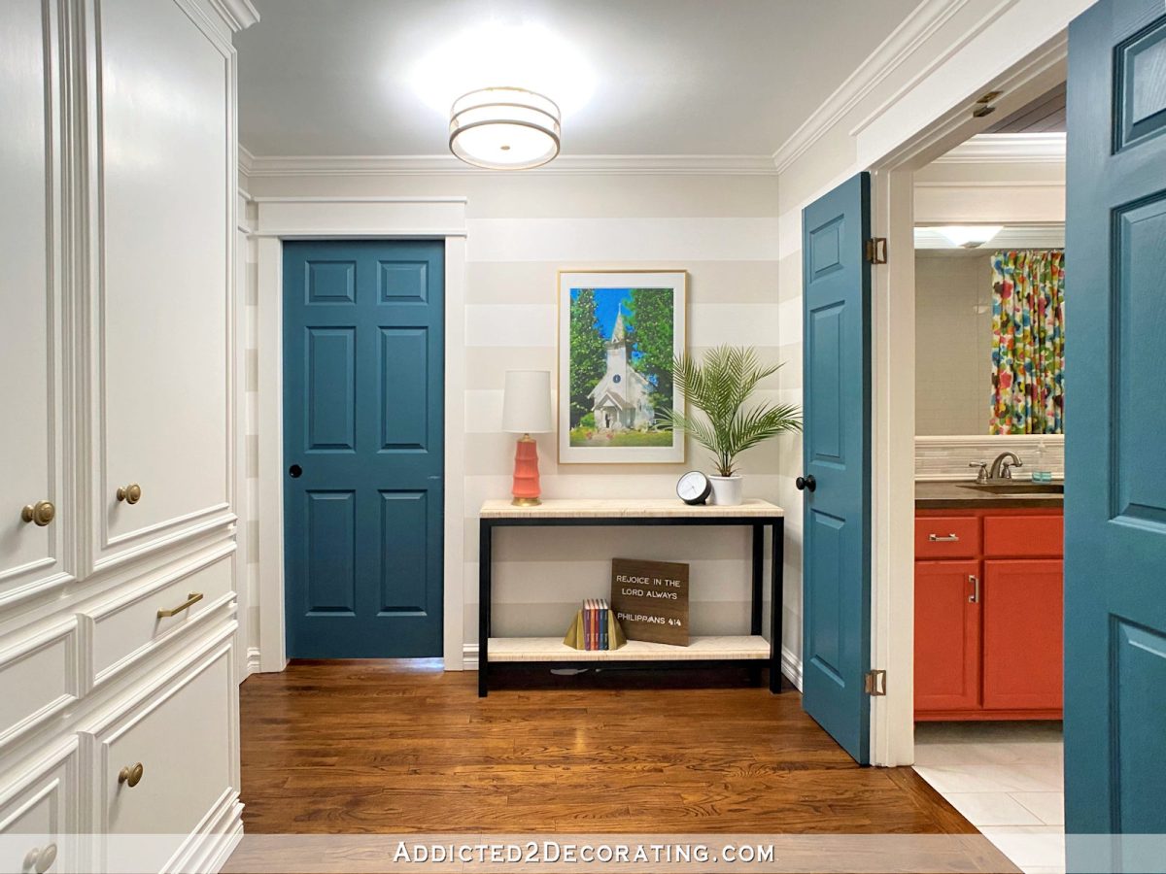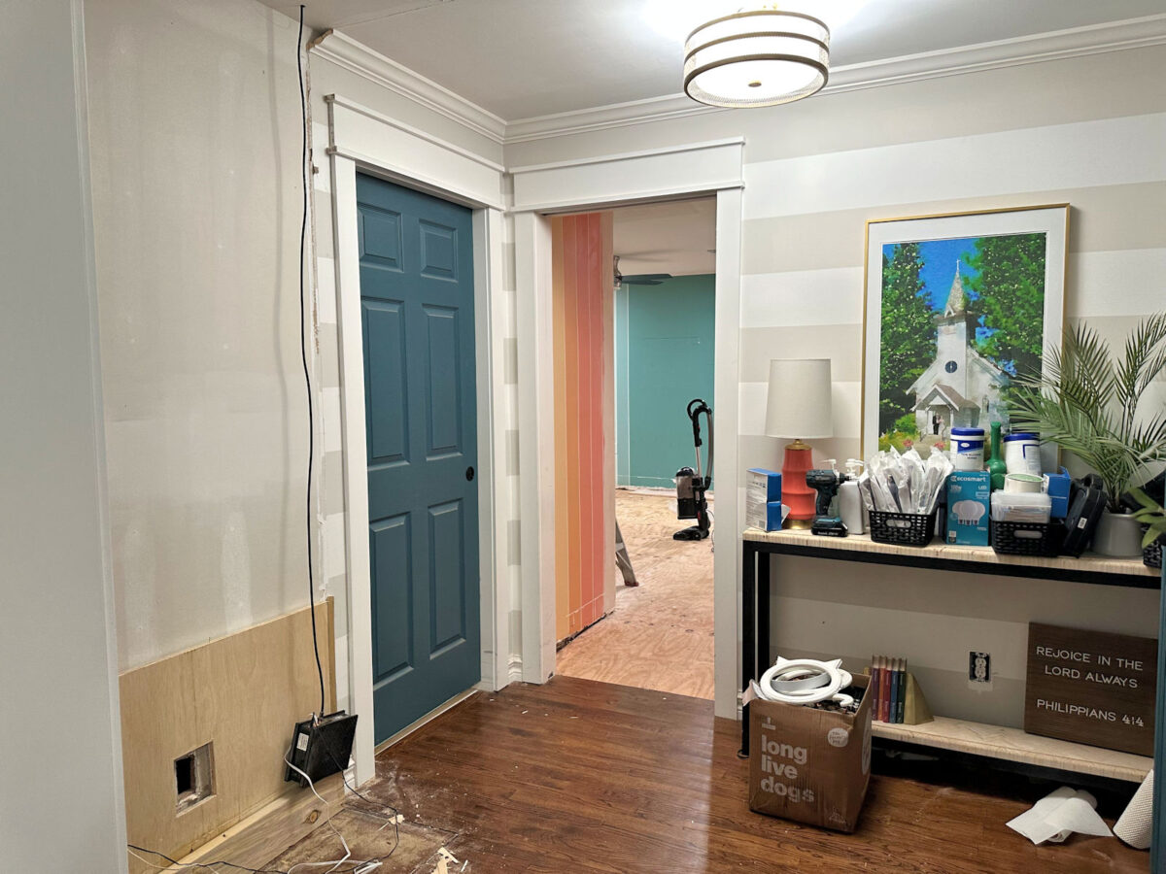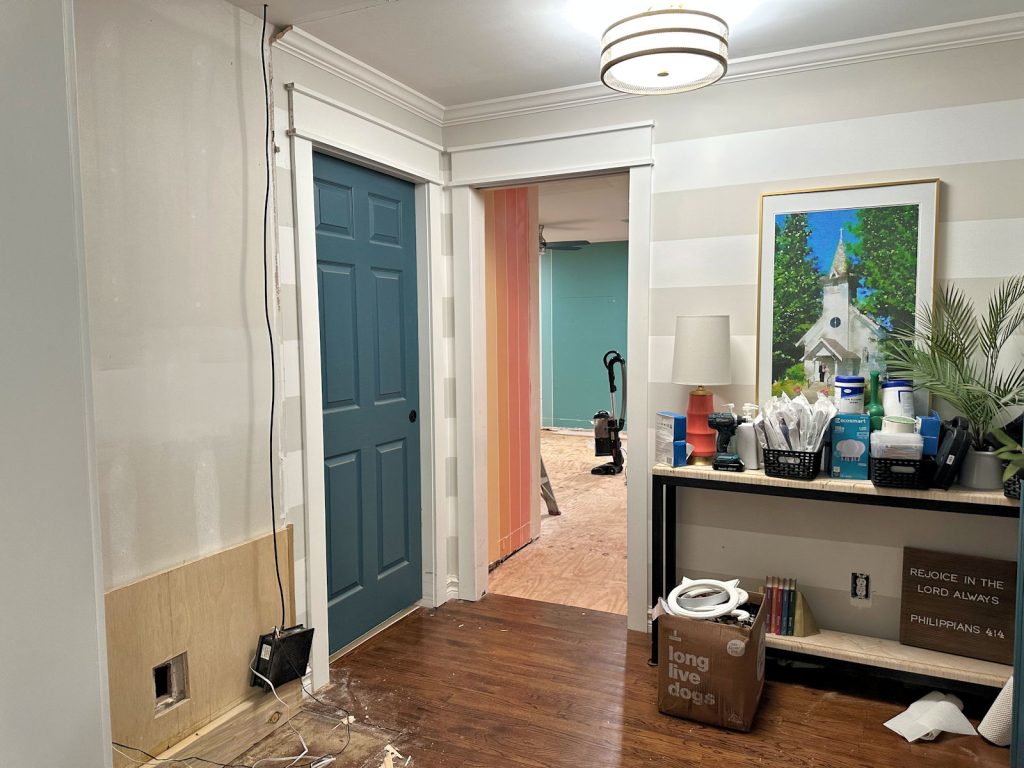Now that all of the plans are in place for our master bedroom suite, I finally felt like I could move past the planning stage and actually get to work this past weekend. I started with the thing that I’ve been wanting to do for weeks now — remove the hallway cabinet.
This cabinet has been wonderful to have for the years we’ve had it. When I built it, we desperately needed more storage in this house, so this was the perfect place for it.
It also made sense because I was just replacing a closet that was here when we bought the house. I was just removing the old closet that I didn’t think was built very well, and replacing it with something a little nicer and more useful for our purposes.


But now, it’s the end of an era. Okay, that might be a little dramatic. 😀 It’s just the end of the hallway cabinet because I finally took it out this weekend. Its service to us was no longer needed (or at least, it won’t be needed once the closet/laundry area/storage area is built), so it’s gone. Well, most of it is gone. Part of the bottom section is still trapped by an electrical outlet, so I’ll need to do a little wiring project today to free the rest of that bottom section from the wall.


And now you can see what I was talking about with the floor. You can see the cut that they made around the cabinet when they removed the old flooring and subfloor and replaced the subfloor. The part that was under the cabinet is still the original flooring and subfloor. The rest is relatively new.


I was surprised and excited to see that the drywall is in such good condition. The biggest damage is this little area in the corner.


I don’t really know why I expected the drywall to need replacing behind the cabinet. I think I got my timeline wrong. For some reason, I thought that I built the cabinet before the new drywall went up, and so I expected the drywall behind the cabinet to be the old, original drywall that would need to be replaced. But this was clearly replaced before the cabinet went in, so it’ll just need minor repairs and then I can prime and paint it.
But y’all, look how open this area looks now!! I’m so excited about this view now!


That cabinet was needed and very useful to us over these last few years, but it sure did make this area look closed in and cramped.


It made such a drastic difference taking it out!


I know that just on Friday, I had pretty much convinced myself that it would be easier to remove all of the flooring in this hallway and redo all of it rather than trying to remove floorboards without damaging the neighboring boards and splice in new flooring in this area.


But before I do that, I think I am actually going to try to do the splicing. If that doesn’t work out, or if it looks horrible, then I can move to Plan B and replace all of the flooring. But after I got the cabinet out, I realized that the area under that cabinet really IS pretty small, and the hallway itself really ISN’T that small. It was just this cabinet looming in the corner that made the cabinet look so big and the hallway look so small. So I’ll at least try a few boards and see how it goes. I don’t think it’ll take me long to figure out if I can do it or not.
I’ll let y’all know how it goes, but in the meantime, I’ll leave you with one last look at this nice, open view of our soon-to-be closet and laundry room on the left, and our soon-to-be open walkway to the bedroom on the right.


And speaking of that open walkway to the bedroom, work on that should be starting today as well. He’ll be completely removing the door, the door casing, and the framing. And then he’ll repair the drywall and hand it off to me to install the floor and then do the trim on the walls and ceiling in that area. It feels good to finally move past the planning stage and see some progress!
Addicted 2 Decorating is where I share my DIY and decorating journey as I remodel and decorate the 1948 fixer upper that my husband, Matt, and I bought in 2013. Matt has M.S. and is unable to do physical work, so I do the majority of the work on the house by myself. You can learn more about me here.


