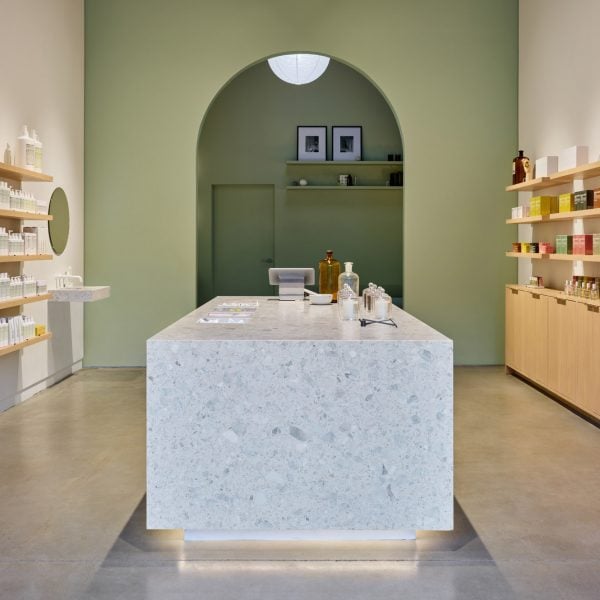A eucalyptus-toned lounge is tucked at the back of this Silver Lake store that Brooklyn studio Bernheimer Architecture has designed for skincare brand Malin+Goetz.
The retail space in the east Los Angeles neighbourhood is intended to celebrate “the city’s long-established history as the center of the film industry” according to Bernheimer Architecture.
Formerly an auto body repair shop, the building’s art deco facade on Sunset Boulevard was preserved during its conversion to retail.
Inside, the brickwork of the front wall and the wooden beams and trusswork that form a gently curved ceiling are exposed to retain the industrial feel.
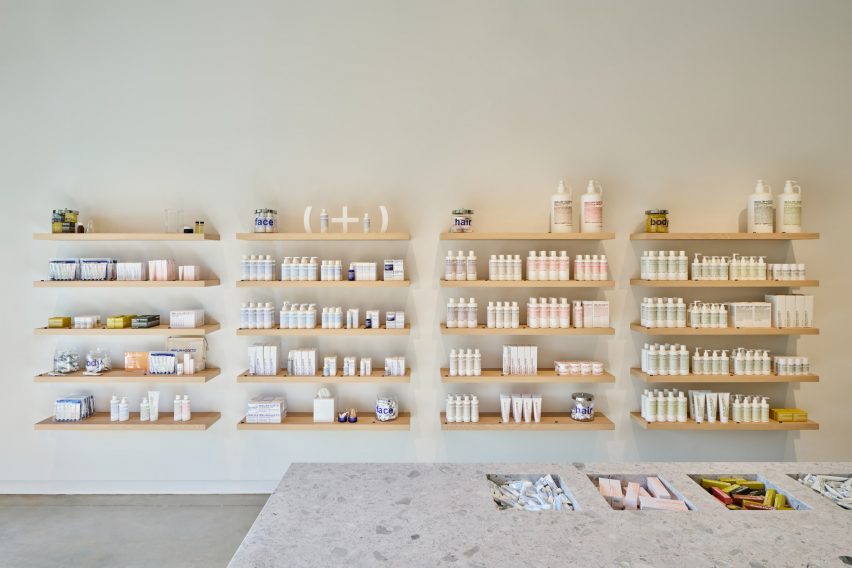
Products are displayed along the blank side walls on white oak shelving, allowing the brand’s colourful packaging to stand out.
In the centre is an island made from white terrazzo slabs, with square holes in the top for presenting samples and plenty of flat surface area for testings.
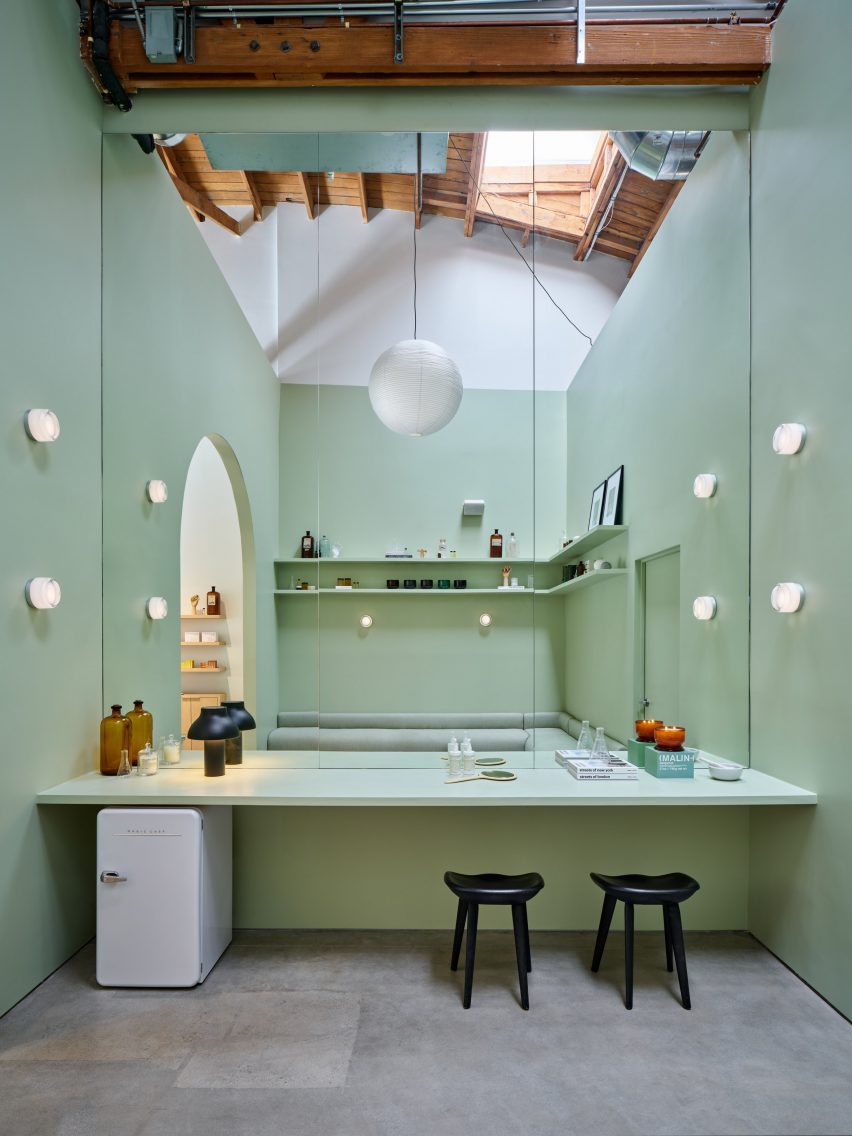
Polished concrete flooring connects the long, airy front area to a smaller, more intimate room at the back.
An arched opening leads into this lounge, which is intended for customers to relax and socialise, and was created as a nod to the 1990s indie classic movie Pulp Fiction.
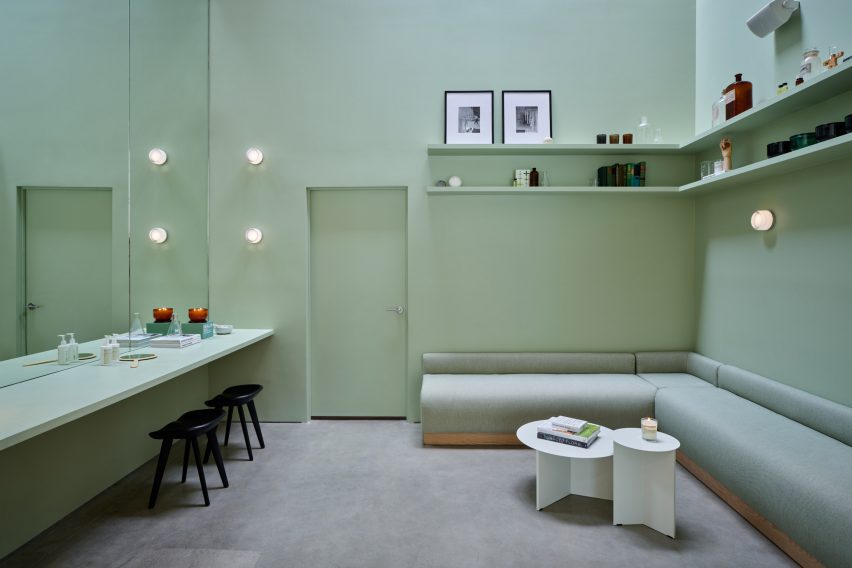
“In much the same way that the briefcase in Pulp Fiction served as a lure for its characters, its interior glowing but never quite revealing its contents to the audience, the store’s rear lounge attracts customers to discover what else might be out of sight,” said the studio.
The walls of the lounge space are painted in soft pale green, which is matched by the fabric upholstery of a low sofa tucked into the corner.
Large mirrors above a shelf turn the left-side wall into a vanity for testing products, while shelves above the seating provide additional display space.
Skylights over both the front and back portions of the building add to the natural light ushered in through the glazed storefront.
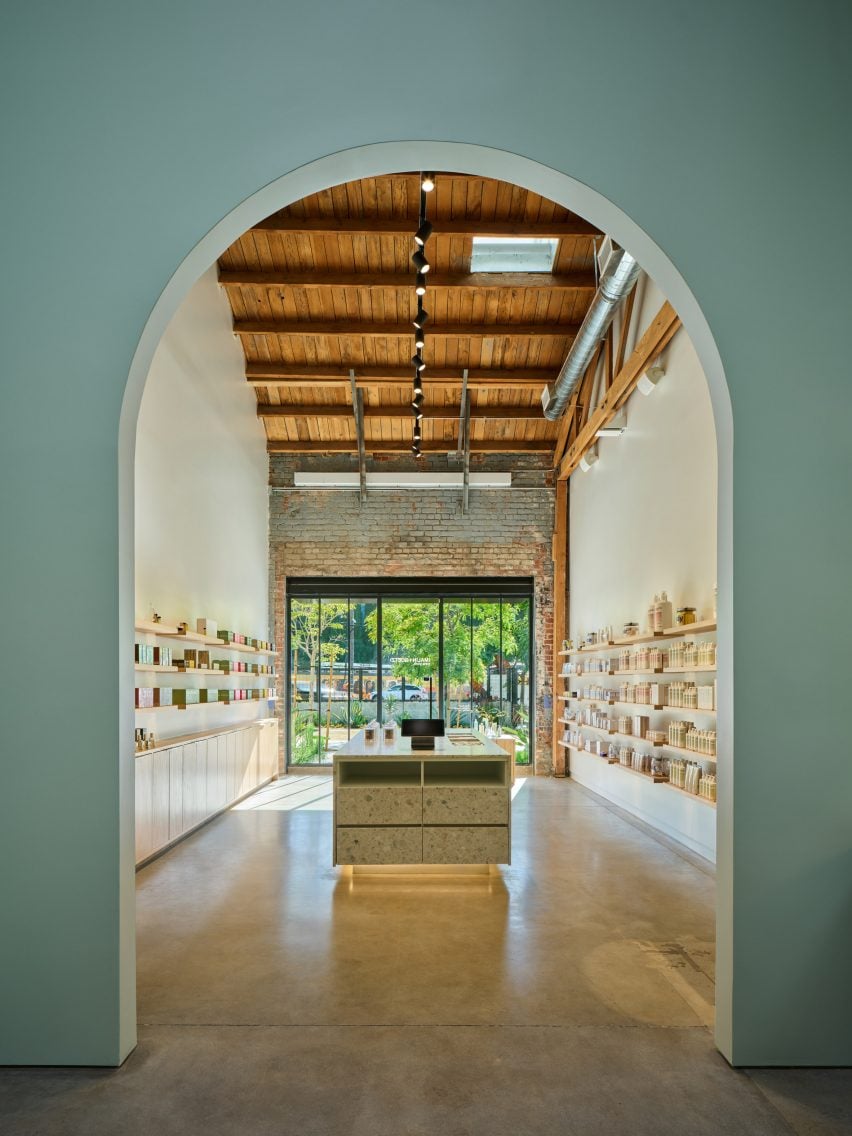
Bernheimer Architecture worked with lighting design firm Flux Studio to create a supplementary scheme of spotlights, pendants sconces and cove lights to illuminate the shop.
Bernheimer has now completed four stores in the LA area for Malin+Goetz, including outposts in Venice and Larchmont, along with eight others worldwide during a creative partnership spanning 13 years.
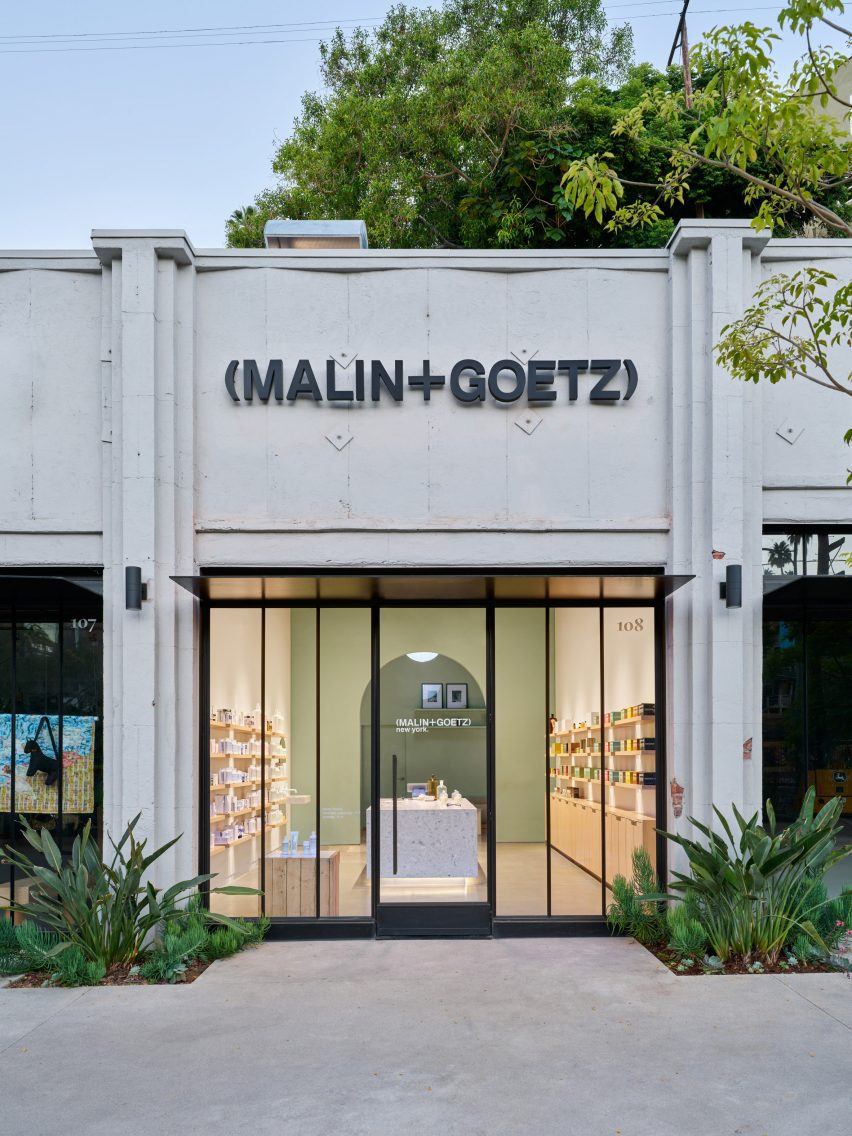
Malin+Goetz has also worked with Jonathan Tuckey Design on two contrasting London shops, and Messana O’Rorke to create three boutiques in New York City as well as the brand’s founders’ Upper West Side apartment.
Meanwhile, Bernheimer Architecture – whose union ratified the first-ever collective bargaining agreement at a private-sector architecture first last summer – has previously designed holiday homes on New York’s Long Beach Island and in Rhode Island.
The photography is by Brandon Shigeta.

