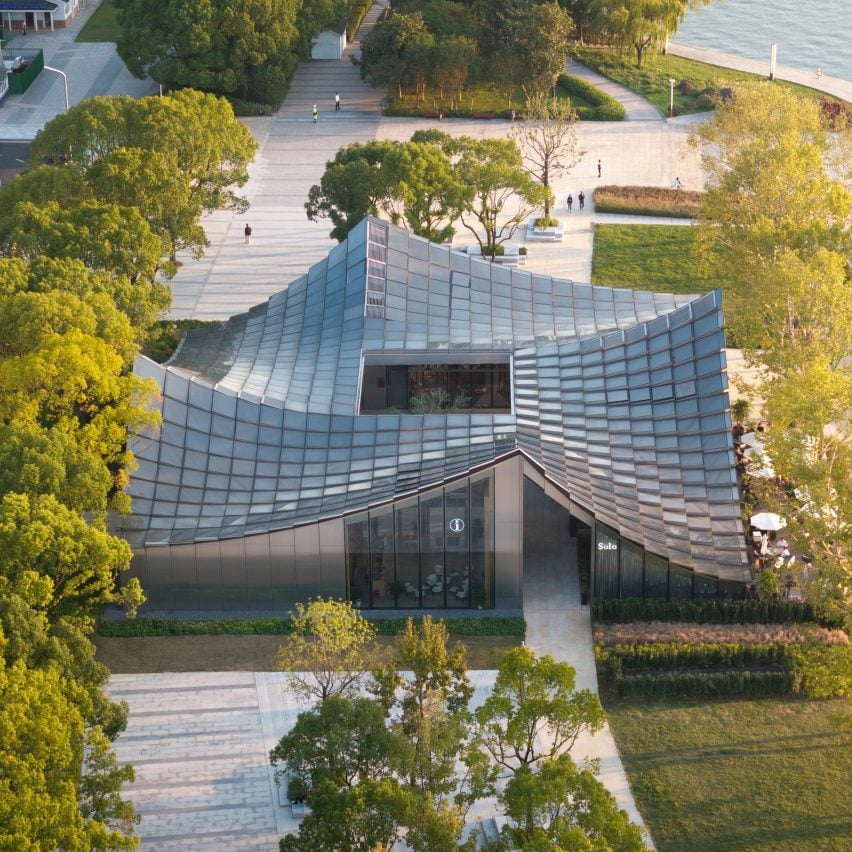A “single unifying canopy” links the four volumes of Jinji Lake Pavilion, designed by Danish studio BIG as a nod to its tree-planted site in Suzhou, China.
Overlooking Jinji Lake, the 1,200-square-metre building contains four metal-clad public spaces, arranged around a central courtyard where locals can gather.

Designed by BIG in collaboration with local studio Arts Group, the four structures contain a cafe, boutique, restaurant and visitors centre with expansive openings.
Draping over them is a single undulating roof, finished with perforated glass tiles that draw dappled light into the interior, nodding to the surrounding trees.

“The Jinji Lake Pavilion is conceived as a family of public rooms arranged under a single unifying canopy,” studio founder Bjarke Ingels said.
“Nestled under the grand camphor trees along the lake, the Jinji Lake Pavilion provides a tranquil space for the community,” added studio partner Catherine Huang.
“It is envisioned as an extension of the surrounding canopy of foliage,” she said.

Intended to resemble “pixelated leaves”, the glass roof tiles are composed of two perforated layers.
While resembling leaves, they also nod to the tiled roofs of traditional Chinese teahouses, according to BIG.

“Evoking the architecture of traditional Chinese teahouses, the glazed ceramic tiled roof is replaced by actual glass tiles, taking the concept of lightness and transparency to another level, and blurring the distinction between indoor and outdoor, garden and architecture,” Ingels said.
“Perforated plates cast dappled shadows, imitating the pattern of leaves while providing optimal thermal performance, blending poetic beauty with functionality,” added Huang.
BIG carved double-height openings throughout the building to serve as sheltered corridors that connect its four programmes around the centralised courtyard.
Throughout the interior, expansive glazed facades enable views of the lake and inwards to the courtyard. Steel is used to reflect light while tiled flooring is used both internally and externally.

The Jinji Lake Pavilion is one of 11 permanent pavilions developed as part of the city’s initiative to create a “vibrant and welcoming promenade” for the freshwater lake. Another of these is a wooden cabin by Galaxy Arch that has a curved roof with large overhangs.
The structure by BIG sits adjacent to the studio’s ongoing Suzhou Museum of Contemporary Art, which has been topped out with curved metal roofs and is scheduled to be completed this year.
Other projects recently unveiled by the studio include a hospice in Denmark designed as a “village for life’s final days” and an opera and ballet theatre in Kosovo wrapped by a sculptural photovoltaic roof.
The photography is by StudioSZ.
The post BIG completes glass-tiled pavilion overlooking lake in Suzhou appeared first on Dezeen.

