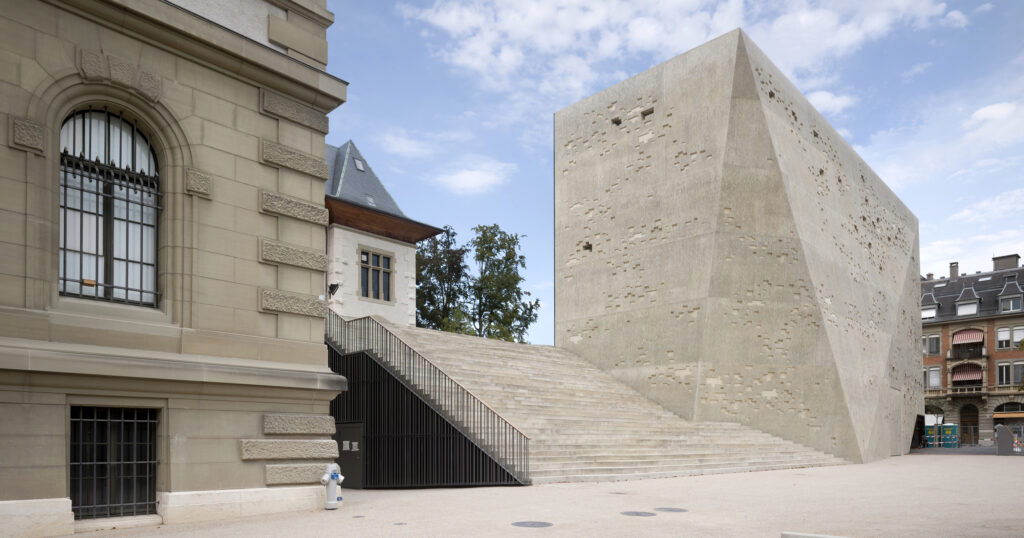Got a project that’s too bold to build? Submit your conceptual works, images and ideas for global recognition and print publication in the 2025 Vision Awards! The Main Entry deadline of June 6th is fast approach — submit your work today.
To match or not to match? This dilemma has always been a burden for architects when designing extensions for listed buildings. Perhaps one of the most famous examples of a clashing extension and a listed building was Daniel Libeskind’s design for the Military History Museum in Dresden. Both praised and criticized by many, the modern extension aimed at spatially expressing Germany’s violent history. The architecture was characterized as “insensitive and inconsiderate” as well as “brave and bonkers.”
Regardless of whether this specific architectural project was “the right move or not,” it poses a somewhat eternal architectural question: how should architects approach listed buildings, which oftentimes carry an immense amount of history and emotional resonance? The following seven projects reveal several tactics of dealing with delicate pieces of cultural heritage, while adding a new building extension to the mix.
Aalt Stadhaus Differdange
By witry & witry architecture urbanisme, Differdange, Luxembourg
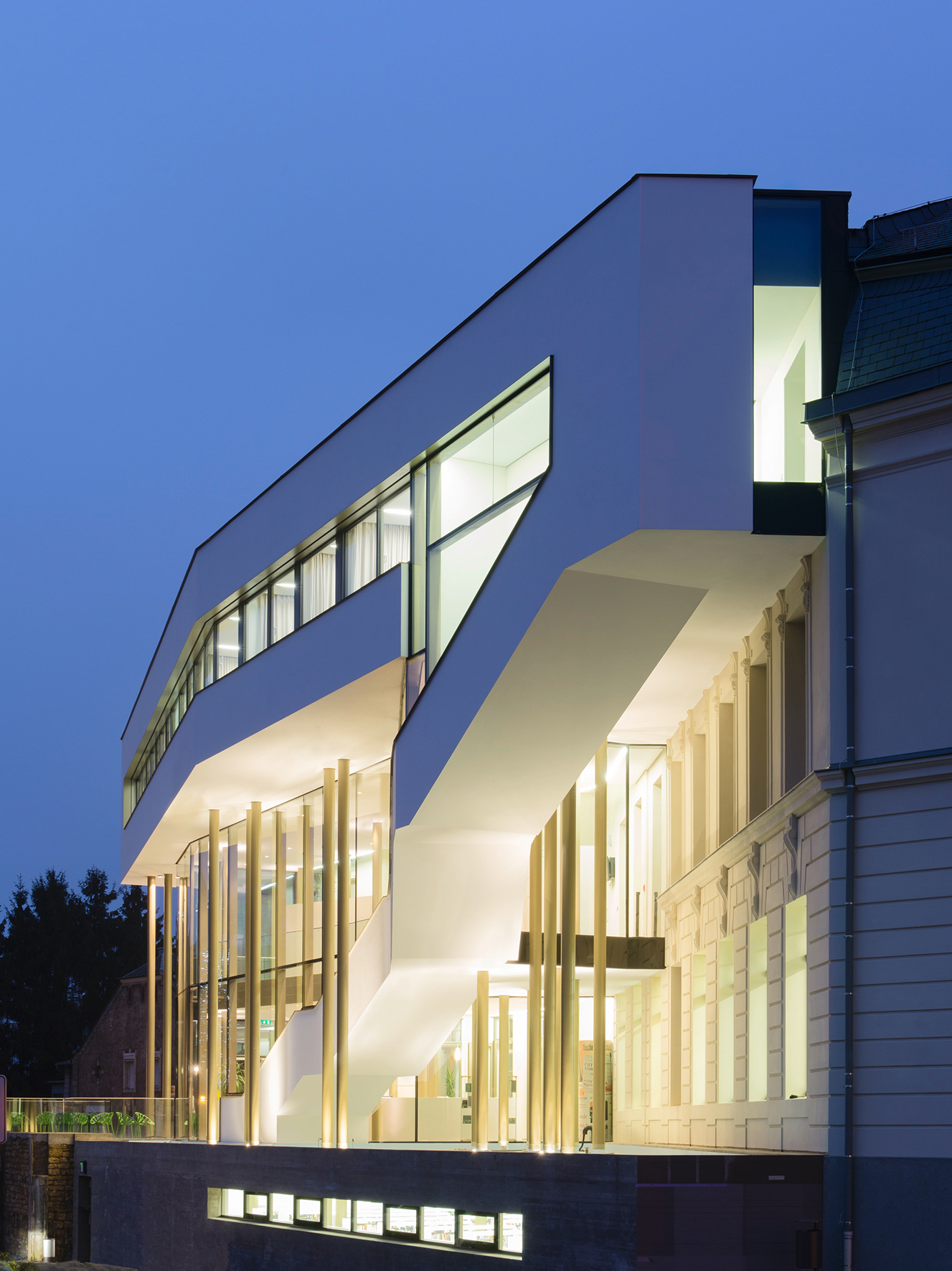 The existing building dates back from 1847, situated in between Church Notre-Dame-des Douleurs (which was torn down) and the local town hall. The project aim was to create a new urban landmark for Differdange. Long filigree columns were used along the west façade to create an interplay between old and new architectural elements that create a harmonic ensemble. In parallel, curated material choices such as tiles and wooden floors merge the two interiors crafting a coherent atmosphere.
The existing building dates back from 1847, situated in between Church Notre-Dame-des Douleurs (which was torn down) and the local town hall. The project aim was to create a new urban landmark for Differdange. Long filigree columns were used along the west façade to create an interplay between old and new architectural elements that create a harmonic ensemble. In parallel, curated material choices such as tiles and wooden floors merge the two interiors crafting a coherent atmosphere.
Void Practice Rooms
By John McAslan + Partners, London, United Kingdom
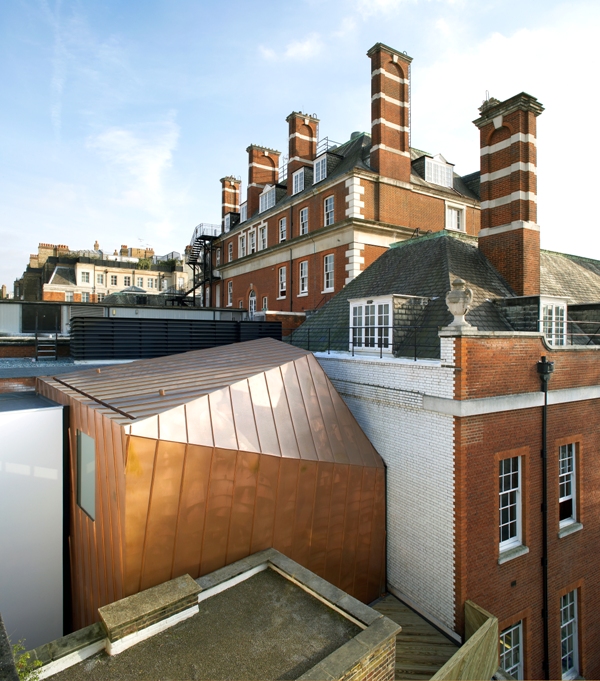
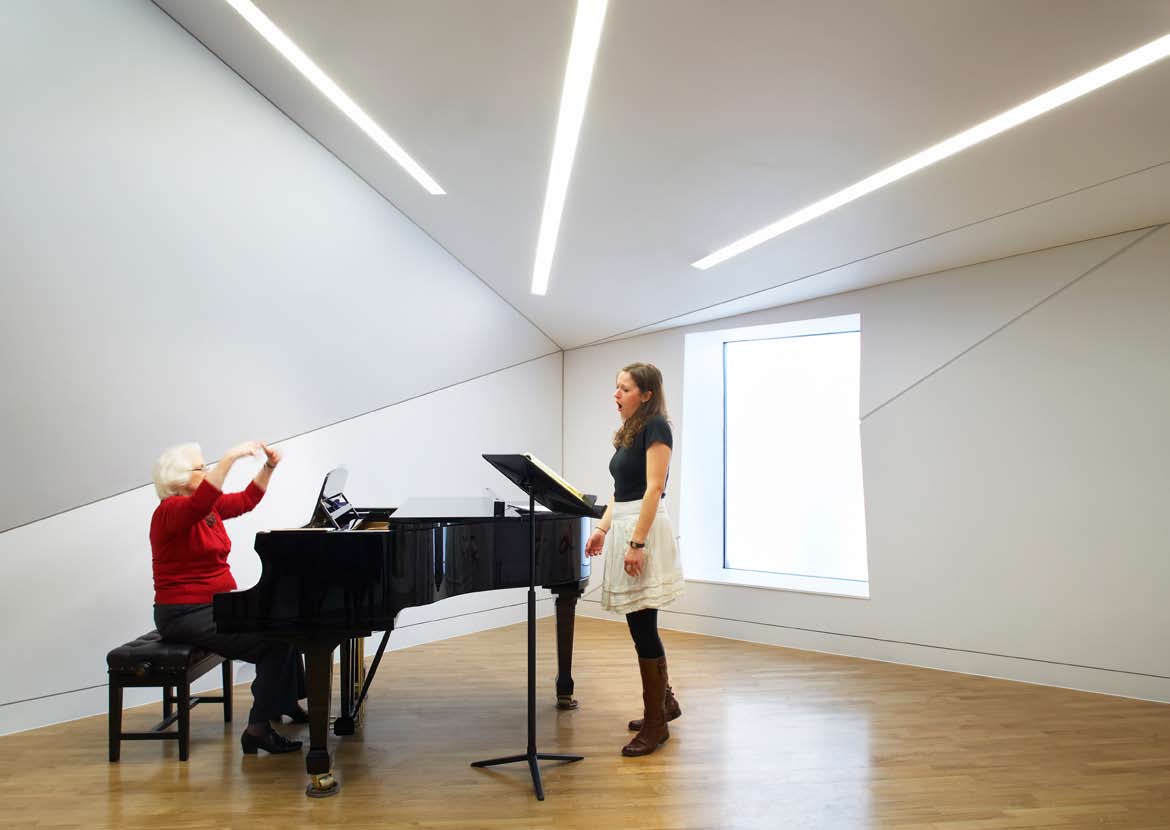 Surrounded by three listed buildings, the Void acts as an extension for the Royal Academy of Music (RAM), hosting a general music practice room, an opera practice room and a new multifunctional RAM space. Preserving the overall aesthetic of the site, the Void Building’s structure and materiality draws from its historic context and internal functions. Specifically, the characteristic red brick and Baroque stone trimmings serve as an inspiration to the modern albeit contextually harmonious extension.
Surrounded by three listed buildings, the Void acts as an extension for the Royal Academy of Music (RAM), hosting a general music practice room, an opera practice room and a new multifunctional RAM space. Preserving the overall aesthetic of the site, the Void Building’s structure and materiality draws from its historic context and internal functions. Specifically, the characteristic red brick and Baroque stone trimmings serve as an inspiration to the modern albeit contextually harmonious extension.
Felix-Nussbaum-Haus Extension
By Studio Libeskind, Osnabrück, Germany
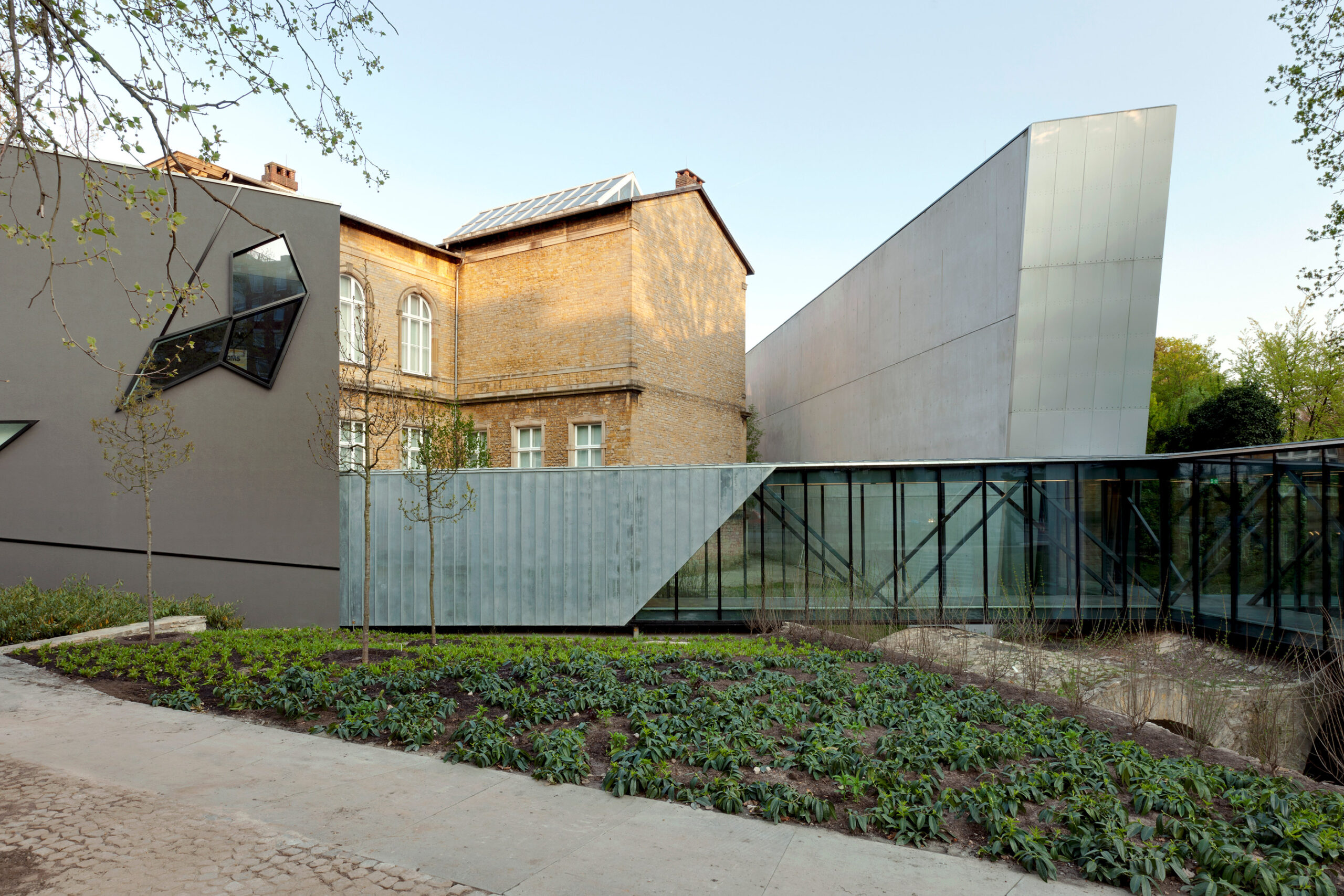
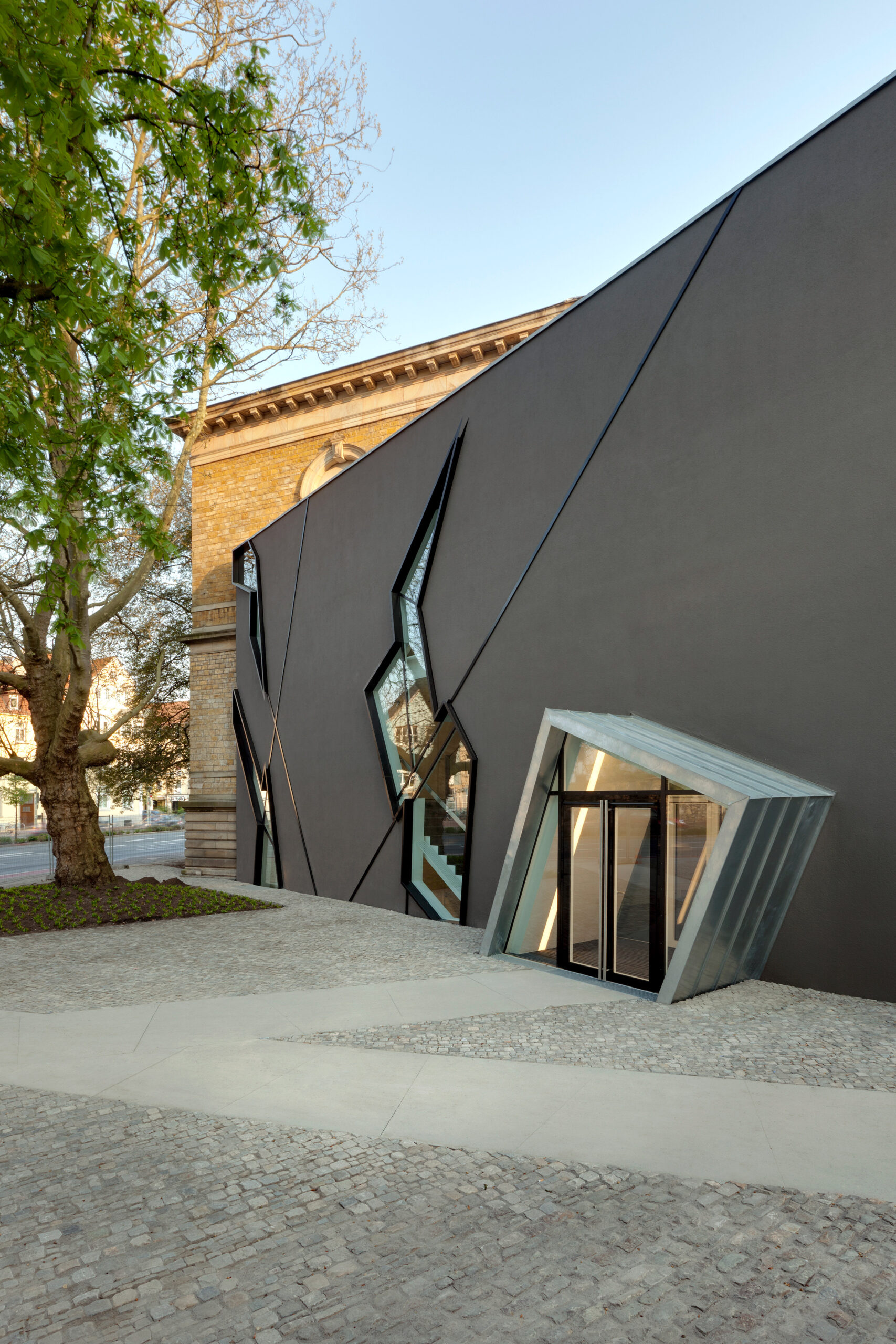 The Felix Nussbaum Haus was originally designed by Daniel Libeskind and was completed in 1998. The new extension, also designed by Libeskind in May 2011, provides an entrance hall to the museum, a new shop and a learning center. The design completely contradicts the existing structure and is comprised of a glass bridge that acts as a gateway.
The Felix Nussbaum Haus was originally designed by Daniel Libeskind and was completed in 1998. The new extension, also designed by Libeskind in May 2011, provides an entrance hall to the museum, a new shop and a learning center. The design completely contradicts the existing structure and is comprised of a glass bridge that acts as a gateway.
Through the specific colors and materials, the extension “blends” with both museums. The grey plaster provides a stark contrast to the Kunstgeschichtliche Museum and the Akzisehaus, while anthracite colored frames accentuate the series of openings. Additionally, the façade acts as a screen that carefully frames the geometries of the Museum openings, resulting in a grid that guides the overall composition.
Marecollege
By 24H-architecture, Leiden, The Netherlands
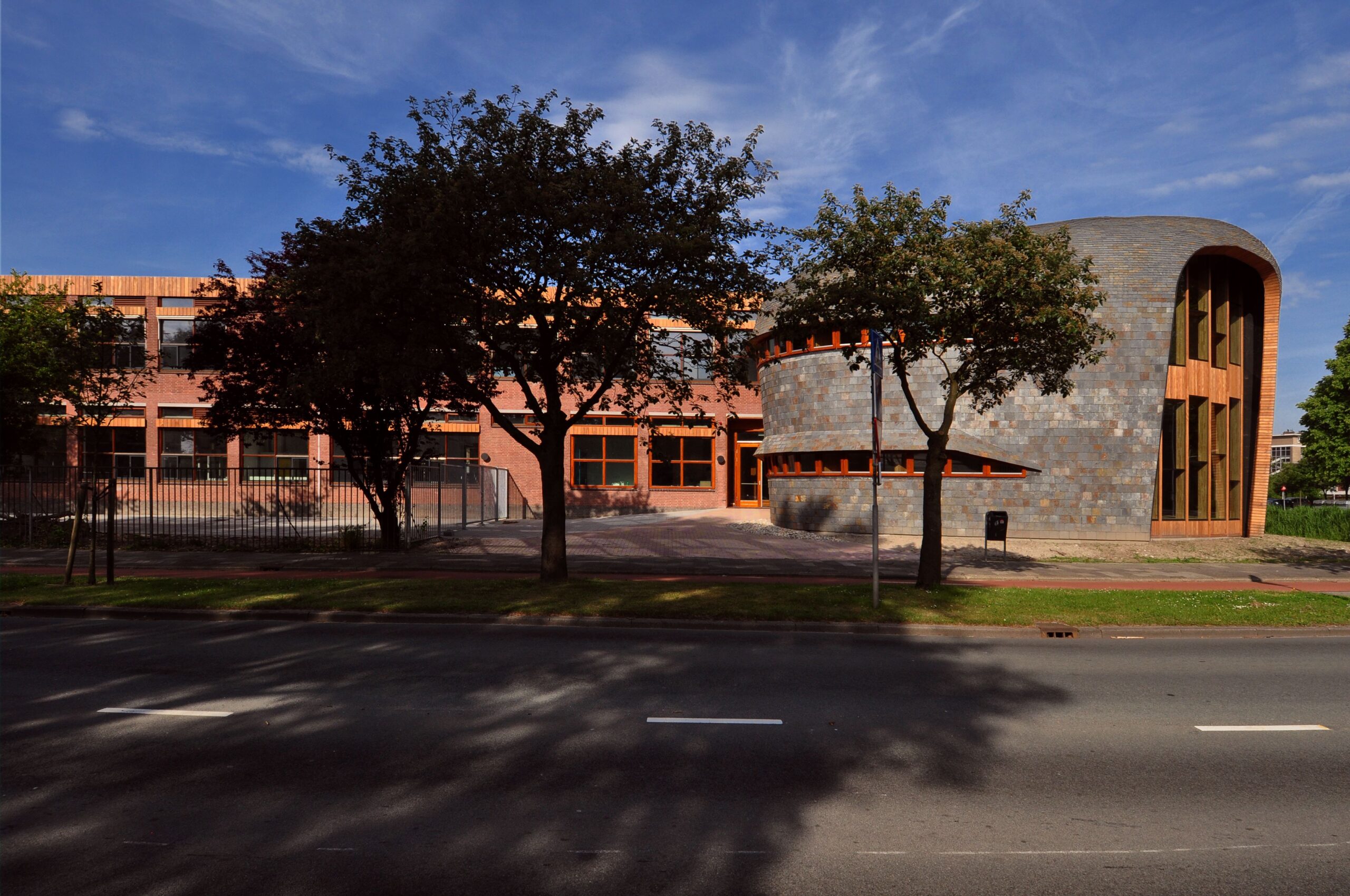
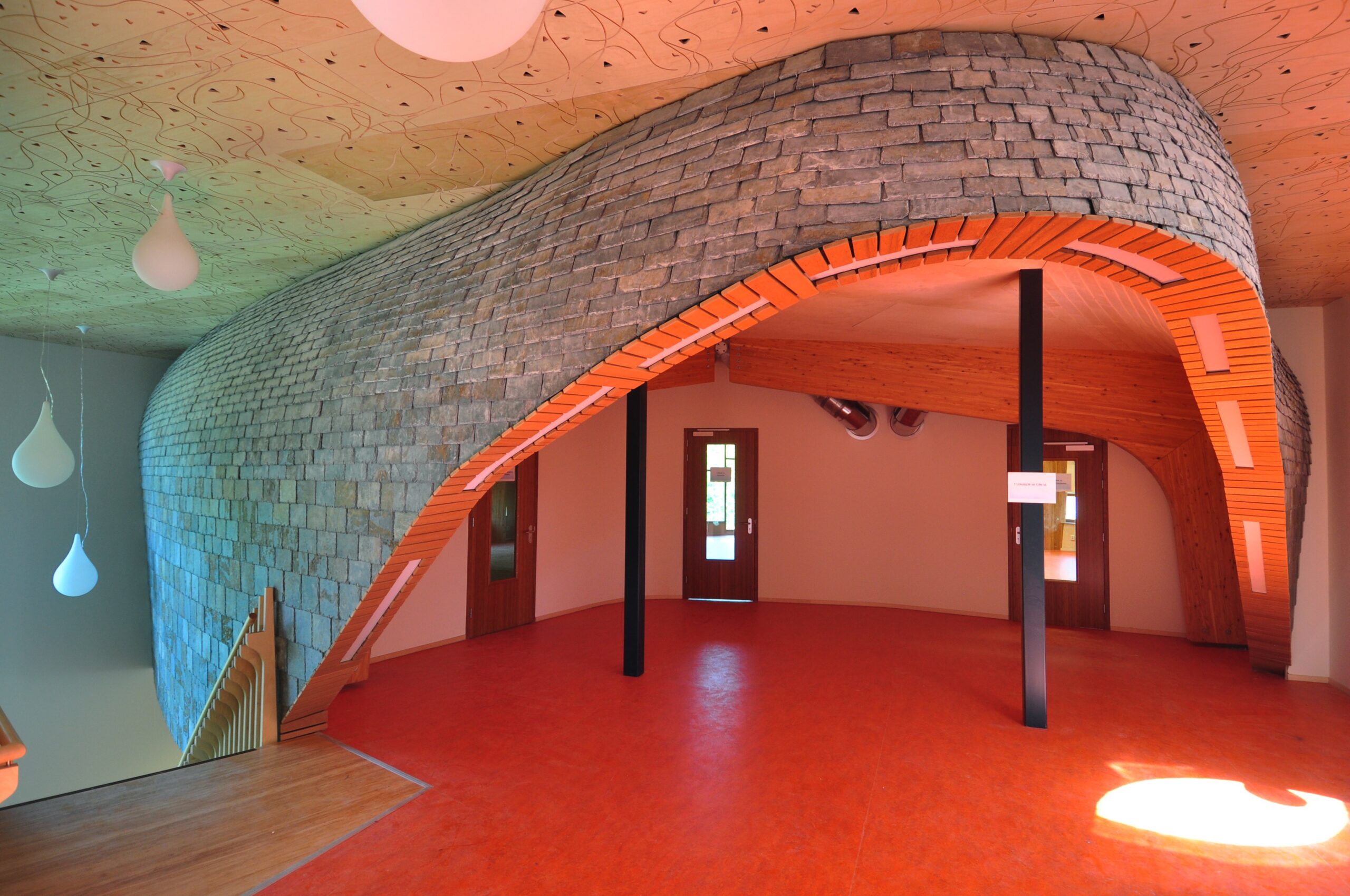 Inspired by the school’s philosophical discourse, the concept for the new building extensions was derived from the anthroposophical philosophy, which claims that scientific theory does not describe reality, but the relations which belong to reality. The new building aimed at spatially recreating this theory through lemniscates. This intricate geometry becomes the heart of the design, accommodating many social spaces, auditoriums and a cafeteria. The new façade is as solid as its neighbor, made however out of grey masonry walls.
Inspired by the school’s philosophical discourse, the concept for the new building extensions was derived from the anthroposophical philosophy, which claims that scientific theory does not describe reality, but the relations which belong to reality. The new building aimed at spatially recreating this theory through lemniscates. This intricate geometry becomes the heart of the design, accommodating many social spaces, auditoriums and a cafeteria. The new façade is as solid as its neighbor, made however out of grey masonry walls.
Extension to the Historisches Museum
By :mlzd, Bern, Switzerland
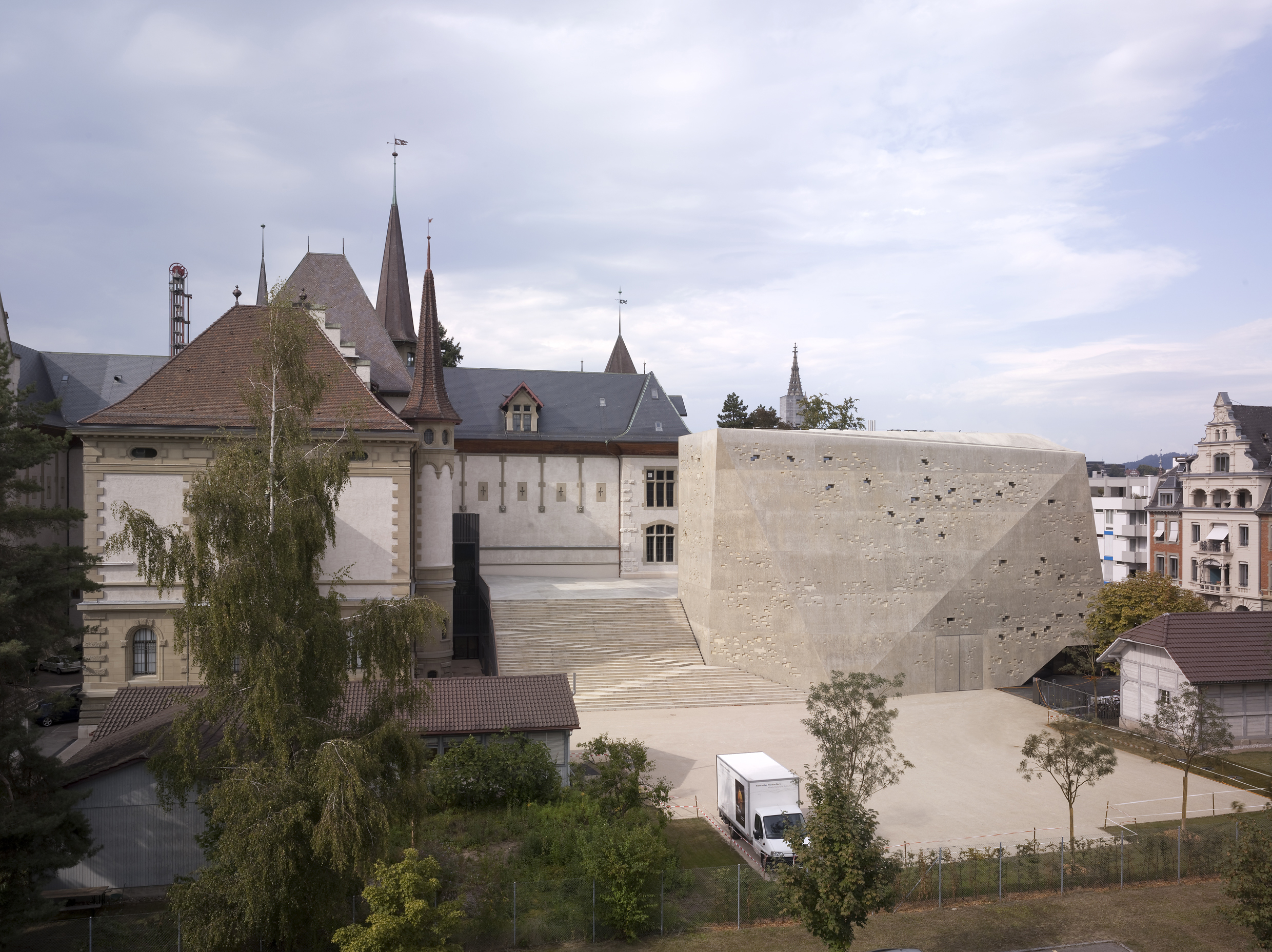
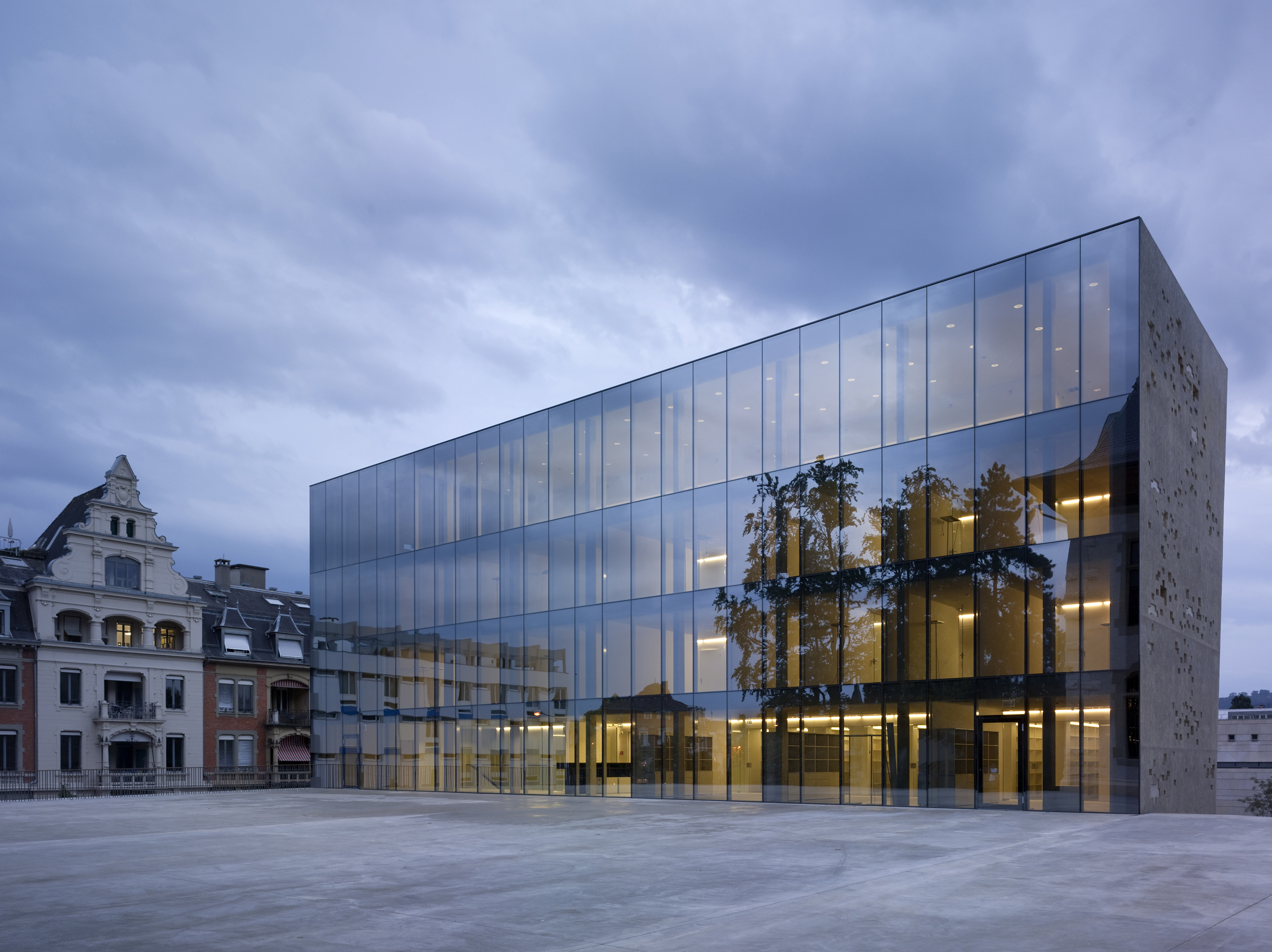 The extension to the Historical Museum Bern, built by André Lambert in 1894, is composed by two distinct elements: a 1000m2 temporary exhibition hall located beneath a new civic square and a monolithic six story block along the southern side of the site that houses the Bern city archives, offices and a library. Architecturally, the structure interchanges between solid and transparent façades.
The extension to the Historical Museum Bern, built by André Lambert in 1894, is composed by two distinct elements: a 1000m2 temporary exhibition hall located beneath a new civic square and a monolithic six story block along the southern side of the site that houses the Bern city archives, offices and a library. Architecturally, the structure interchanges between solid and transparent façades.
Specifically, towards the square the building acts as a glazed modernist curtain wall that reveals all the activities that occur in its interior, while the south façade is made of solid, cast concrete punctured by small random openings.
Rehabilitation and Extension of the Colani-UFO with shaft hall
By SSP AG, Lünen, Germany
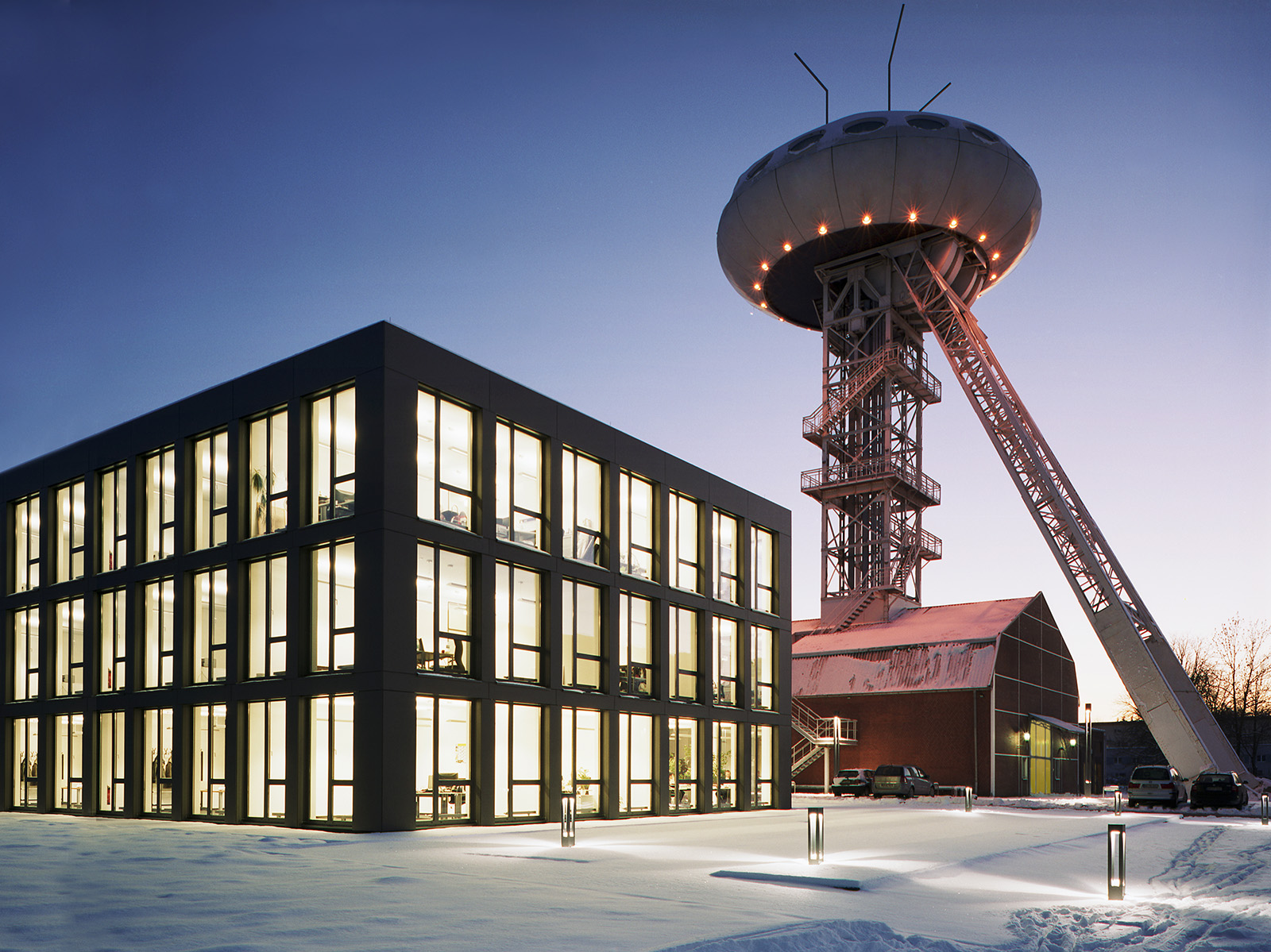
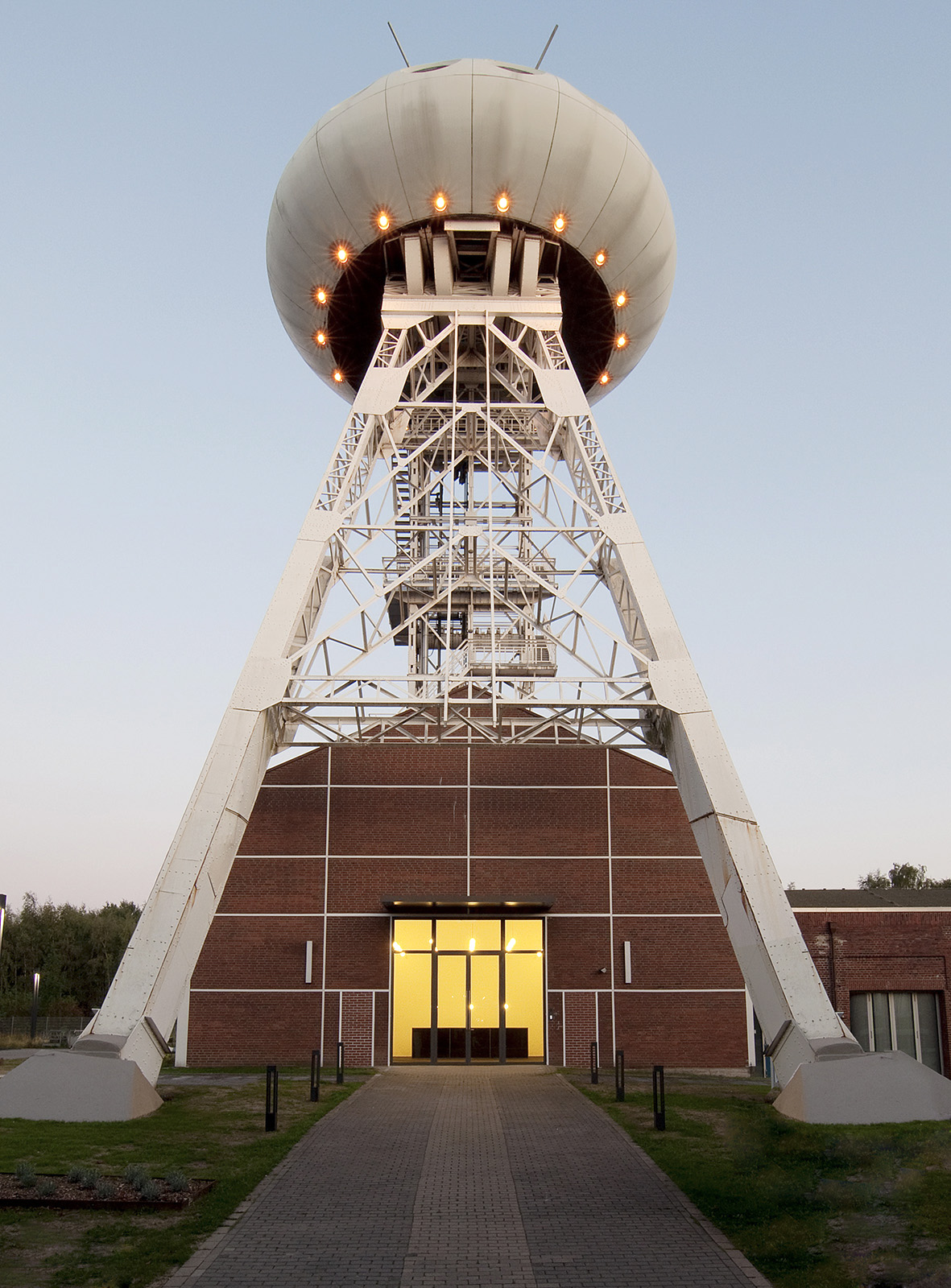 In the technology centre of Lünen, over a former coal mine factory, hovers a unique type of “UFO” building. Designed in 1985 by Luigi Colani the “UFO” has become a well-known landmark to the area, thus instigating a rejuvenation approach by the Academy of Applied Science center.
In the technology centre of Lünen, over a former coal mine factory, hovers a unique type of “UFO” building. Designed in 1985 by Luigi Colani the “UFO” has become a well-known landmark to the area, thus instigating a rejuvenation approach by the Academy of Applied Science center.
The primary idea was to integrate the “UFO,” the shaft and the underlying building with a new extension, turning them into a multifunctional complex able to cater for a wide variety of venues. The design preserved that industrial charm of existing buildings, while maintaining a rather subtle form in comparison to the rest of the heterogenous buildings on site. Particularly the dark monolithic façade becomes a “quiet pause” in a somewhat complex and stimulating urban context.
Museum De Fundatie
By Bierman Henket architecten, Zwolle, Netherlands
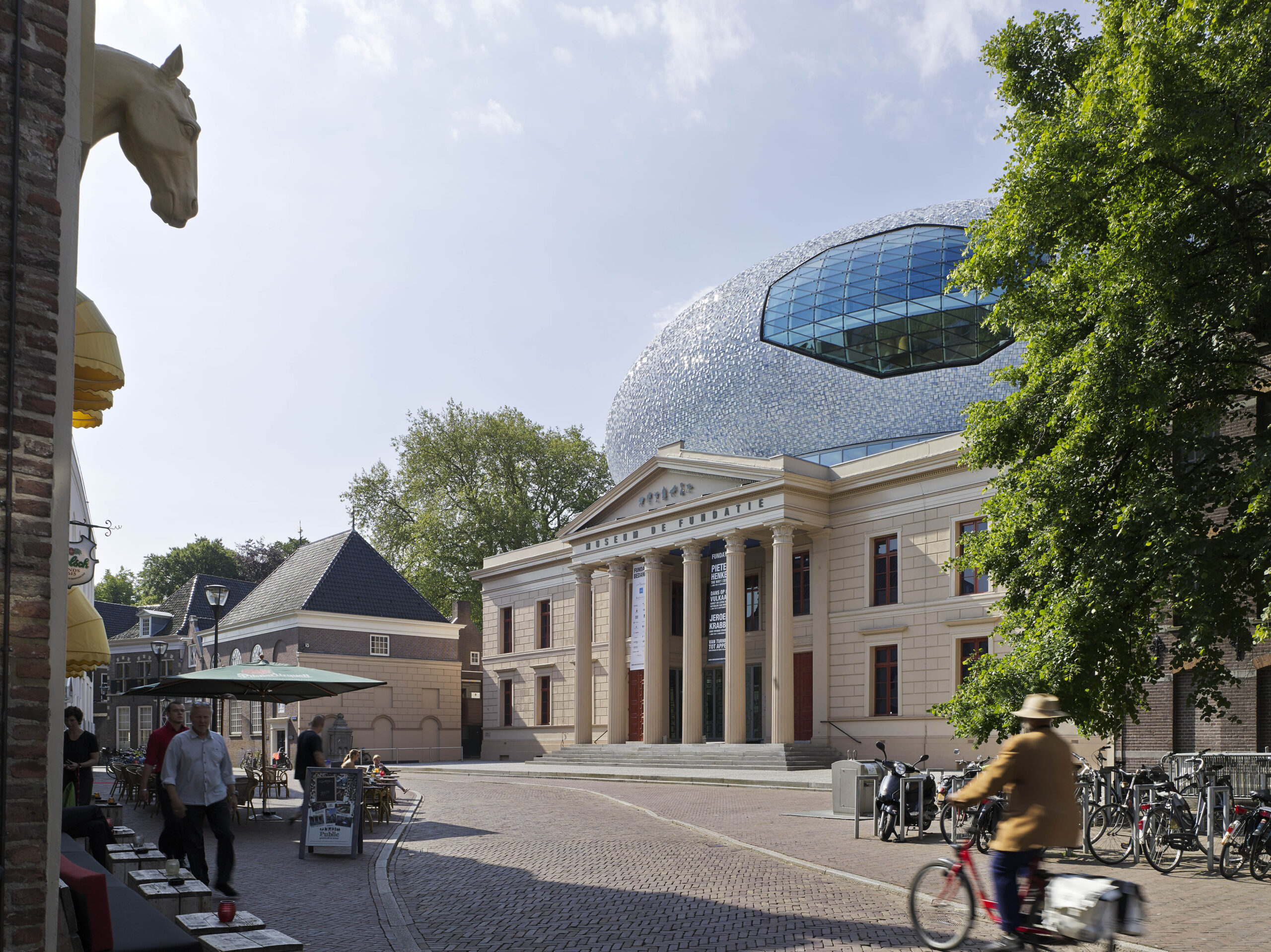
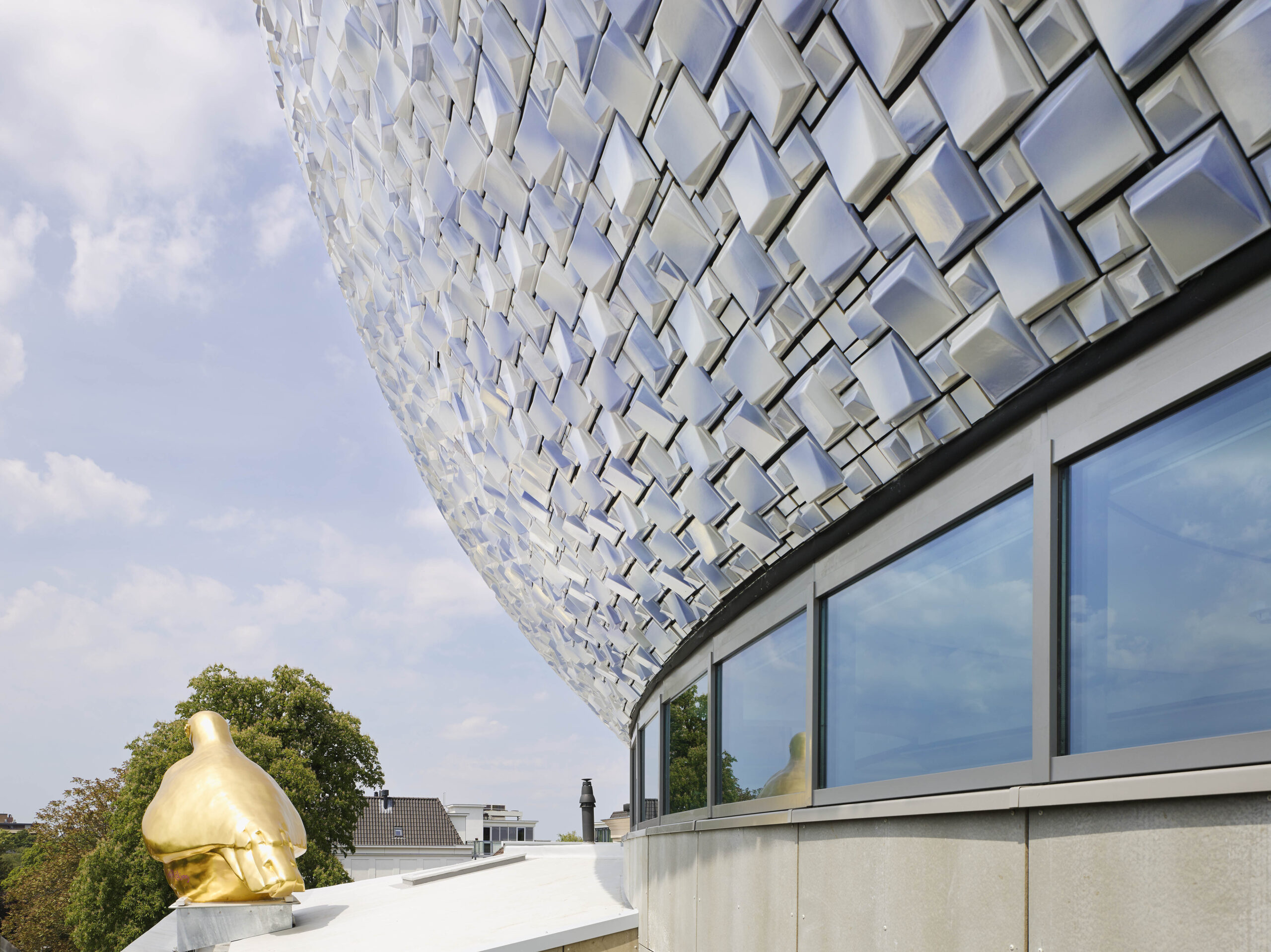 Museum De Fundatie in Zwolle is situated on the border between the mediaeval city center and the open 19th century parkland and its canals. The new extension is a spectacular circular volume placed in the roof of the former Palace of Justice. The structure aesthetically contrasts the medieval façade of Blijmarkt, while however complimenting functionally the museum, acting as a new entrance.
Museum De Fundatie in Zwolle is situated on the border between the mediaeval city center and the open 19th century parkland and its canals. The new extension is a spectacular circular volume placed in the roof of the former Palace of Justice. The structure aesthetically contrasts the medieval façade of Blijmarkt, while however complimenting functionally the museum, acting as a new entrance.
The extension – also called the Art Cloud – follows the substructure’s logic by being symmetrical in two directions, thus establishing a new identity for the complex’s urban presence. Its façade is clad with 55,000 three-dimensional ceramic elements, forming a “shimmering” surface that breaks down the original building’s solidity.
Got a project that’s too bold to build? Submit your conceptual works, images and ideas for global recognition and print publication in the 2025 Vision Awards! The Main Entry deadline of June 6th is fast approach — submit your work today.
Featured Image: Extension to the Historisches Museum by :mlzd, Bern, Switzerland

