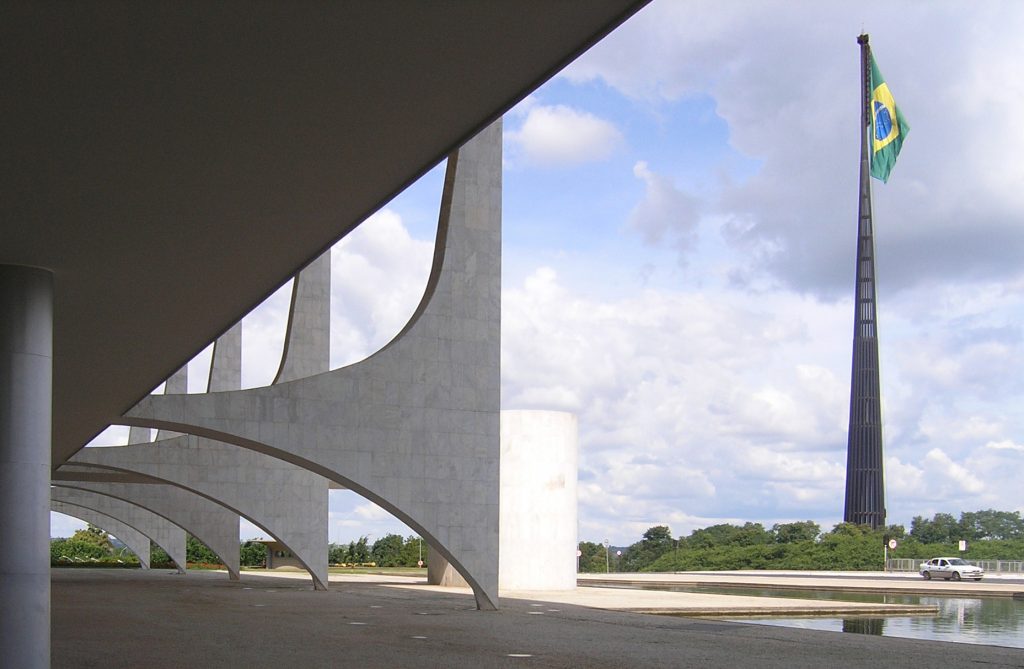Got a project that’s too contemporary for your client? Submit your conceptual works, images and ideas for global recognition and print publication in the 2025 Vision Awards, launching this spring! Stay updated by clicking here.
Oscar Niemeyer’s legacy of sculptural, expressive modernism continues to influence contemporary Brazilian architecture. Today’s architects reinterpret Brazil’s most famous architects’ bold, fluid forms using modern technologies, materials and construction techniques, blending artistic expression with innovation. They adapt Niemeyer’s ethos to address Brazil’s evolving social and environmental challenges, designing resilient, sustainable spaces that respond to the country’s diverse climates and urban needs.
Each architect brings a distinct perspective, but the echoes of Niemeyer’s vision, so notably expressed in his commitment to monumental gestures, organic integration with nature, and a poetic use of materials, continue to shape Brazil’s architectural landscape.
Niemeyer’s High Rise Legacy: JFL 125 Tower
By aflalo/gasperini arquitetos, São Paulo, Brazil
JFL 125 by aflalo/gasperini arquitetos. São Paulo, Brazil | Photo by Daniel Ducci.
The JFL 125 Tower, designed by Aflalo/Gasperini Arquitetos, embodies Oscar Niemeyer’s legacy of sculptural dynamism. Its zigzagging balconies wrapping around the structure create a rhythmic sense of movement and interplay of light and shadow reminiscent of the pattern of horizontal fins in Niemeyer’s Edifício Montreal (1951-1954) in São Paulo.
Much like Niemeyer’s large-scale, yet fluid constructions, the JFL 125 Tower highlights vertical elegance and lightness, ensuring that the height is harmonious rather than overpowering. It also exemplifies Niemeyer’s vision of blurring indoor-outdoor boundaries through expansive terraces.
Aflalo/Gasperini modernizes Niemeyer’s characteristic sculpted concrete aesthetic by incorporating glass and metal. This contemporary use of materials achieves a design that aligns with modern technology while maintaining a modernist appeal.
Niemeyer’s Integration of Art and Architecture: Arapiraca
By Triptyque Architecture, São Paulo, Brazil
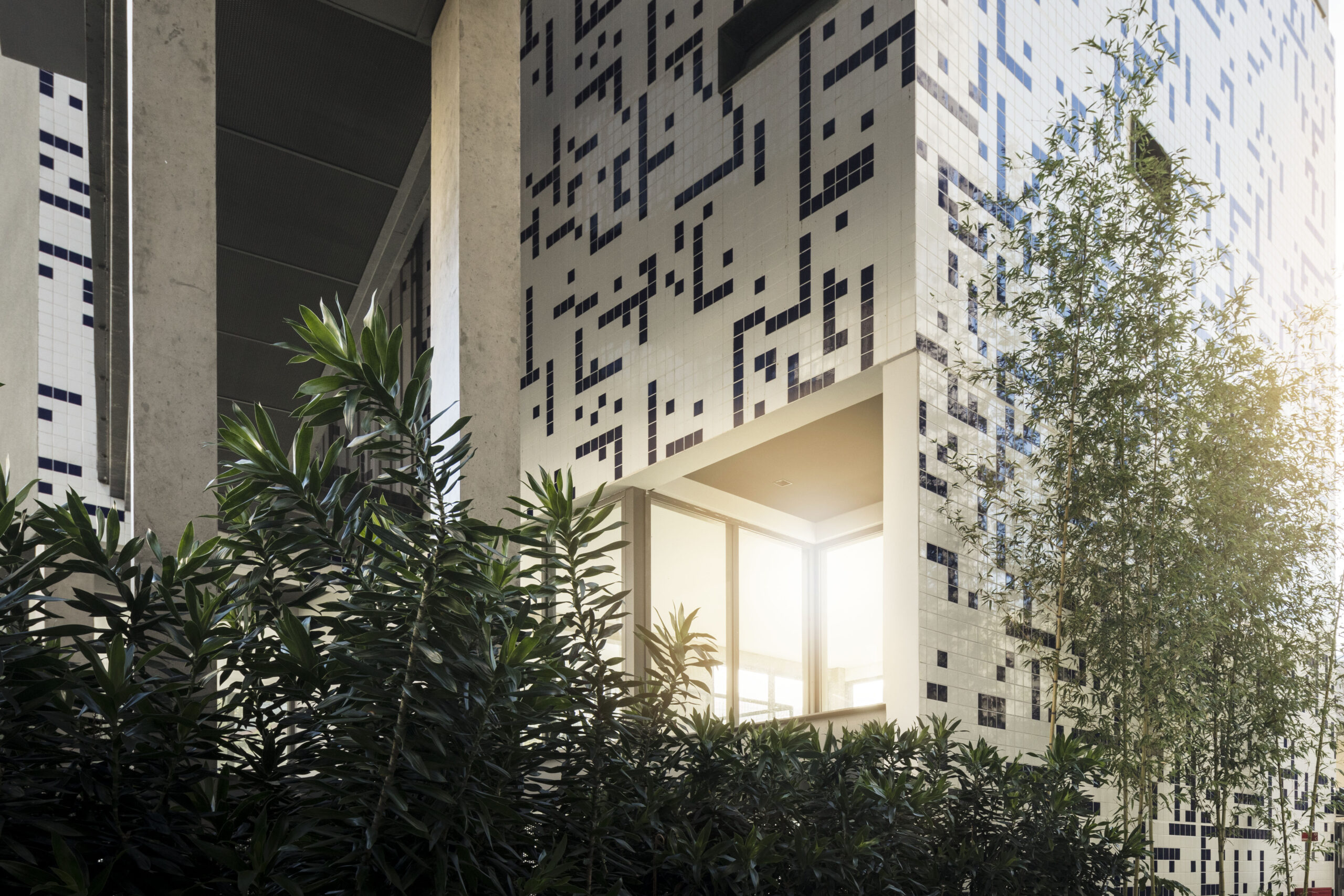
Arapiraca by Triptyque Architecture. Vila Madalena, São Paulo, SP, Brazil | Photo by Dianna Snape Photography
Oscar Niemeyer’s architecture often featured ceramic murals, generally in collaboration with renowned Brazilian artists like Athos Bulcão. While Niemeyer primarily focused on sculptural concrete forms, he embraced the creation of murals, balancing abstract patterns and figurative storytelling to add narrative, texture, and cultural depth to his buildings. These murals, often crafted in azulejos — traditional Portuguese ceramic tiles — embody his belief in the integral unity of architecture, art and landscape.
A contemporary interpretation of Niemeyer’s ceramic tile murals can be seen in the Arapiraca project by Triptyque Architecture with its striking blue and white tiled façades. Triptyque embraces tilework as a fundamental design element, integrating it seamlessly into the Arapiraca’s structure rather than treating it as a mere surface embellishment. This approach aligns with Niemeyer’s vision, where tile murals were not just decorative but thoughtfully embedded to enhance the overall composition of a building.
Vision of Weightless Elegance: Sumaré House
By Isay Weinfeld, São Paulo, Brazil
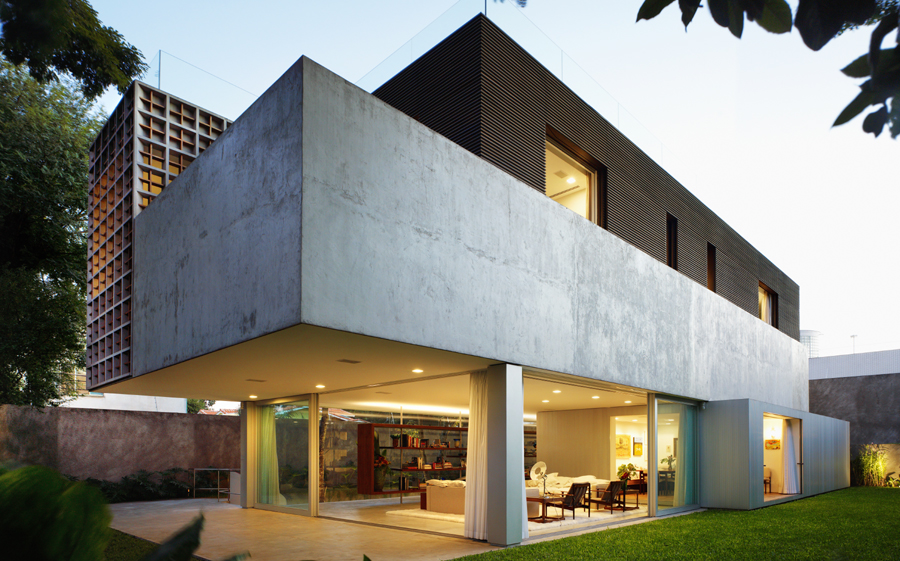
Sumaré House by Isay Weinfeld, São Paulo, Brazil | Photo by Nelson Kon
Isay Weinfeld’s Sumaré House shares key architectural principles with Oscar Niemeyer’s residential designs, particularly in its structural lightness and simplicity, and the seamless transition between indoor and outdoor spaces. Sumaré House engages with its surroundings through large openings that invite light, air, and views, reinforcing Niemeyer’s ideal of the surroundings being an extension of the built work.
The house’s cantilevered structure creates a floating effect, evoking the weightlessness seen in Niemeyer’s pilotis-supported structures, such as the Palácio do Planalto (1958) in Brasilia. Weinfeld’s use of raw concrete, wood, and steel also echoes Niemeyer’s material expression, enhancing their natural textures and interactions with the surrounding environment.
However, Sumaré House differs from Niemeyer’s architectural vision in its minimalist expression. While Niemeyer’s work is sculptural and bold, Sumaré House features a minimalist, geometric aesthetic that prioritizes clean lines and an interplay of solid and void.
Harmony Between Nature and Architecture: Japanese Immigration Memorial
By Gustavo Penna Arquiteto & Associados, Belo Horizonte, Brazil
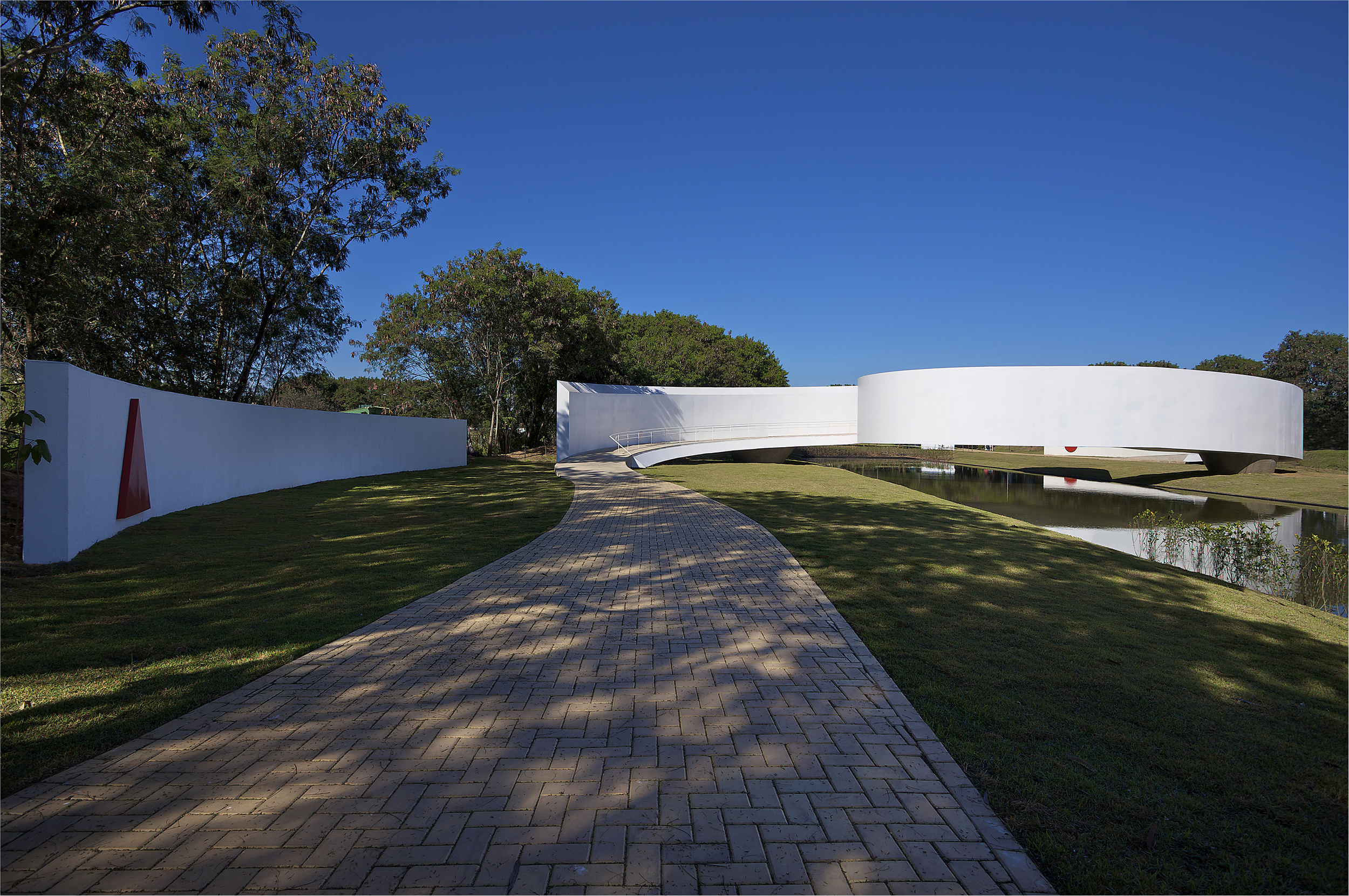
Japanese Immigration Memorial by Gustavo Penna Arquiteto & Associados, Belo Horizonte, Brazil | Photo by Jomar Bragança
Gustavo Penna Arquiteto & Associados (GPA&A) shares several core design principles with Oscar Niemeyer, particularly in their sculptural approach to architecture, emphasis on expressive forms, and deep connection to cultural narratives.
However, while Niemeyer’s work generally embraces fluid and organic forms, GPA&A explores a more symbolic and geometric abstraction. This distinction is beautifully exemplified by the Japanese Immigration Memorial. The structure is nestled within a natural setting, achieving a harmonious symbiosis between nature and the built form, a principle Niemeyer strongly advocated.
The clarity of the design establishes a dialogue between solid and void, permanence and fluidity, qualities that resonate with Niemeyer’s architectural ethos and the Japanese aesthetic of simplicity and balance.
Sculptural and Sustainable: Youth Arena
By Vigliecca & Associados. Rio de Janeiro, Brazil
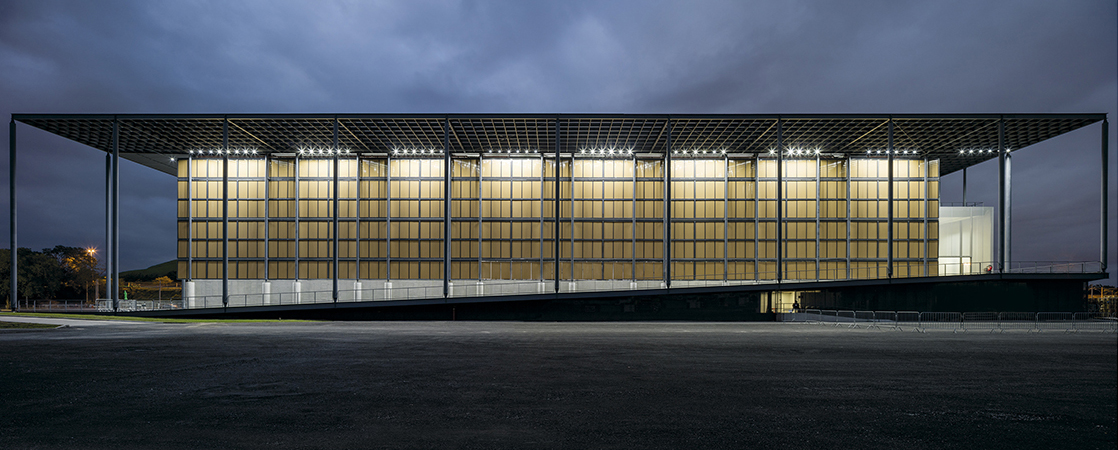
Youth Arena by Vigliecca & Associados. Rio de Janeiro, Brazil | Photo by Leonardo Finotti
The Youth Arena by Vigliecca & Associados embodies Oscar Niemeyer’s belief that architecture should serve the public, incorporating sustainable and social design principles. Originally conceived for the Rio 2016 Olympics, it was envisioned as a long-term and multifunctional community asset, hosting sports, education, and cultural events.
The Youth Arena features a strong geometric identity with a lightweight steel structure that minimizes material use and maintains elegance, aligning with Niemeyer’s focus on efficiency and visual impact. Its floating roof, supported by slender columns, creates a sense of openness, and the perforated façades regulate temperature naturally, reflecting Niemeyer’s passive design strategies seen in works like the Itamaraty Palace. With sustainable features like passive cooling, natural light optimization, and environmentally friendly materials, the Youth Arena is a modern interpretation of Niemeyer’s sculptural, sustainable, and socially engaged legacy.
Got a project that’s too contemporary for your client? Submit your conceptual works, images and ideas for global recognition and print publication in the 2025 Vision Awards, launching this spring! Stay updated by clicking here.
Top image: Palácio do planalto designed by Oscar Niemeyer | Photo by seier+seier via Flickr CC 2.0

