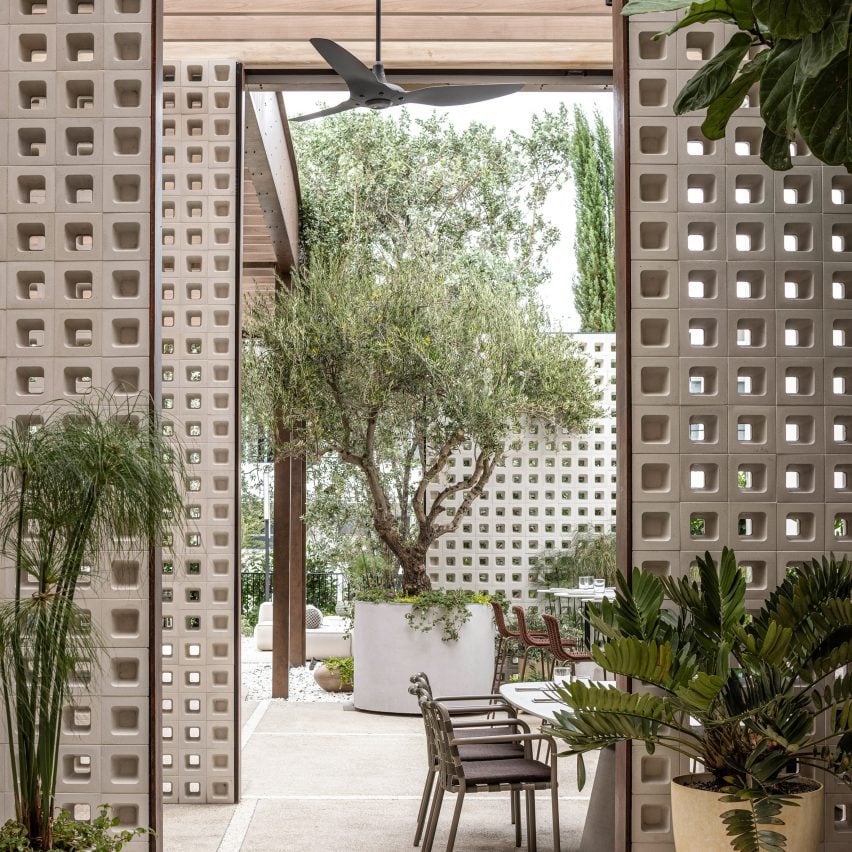Perforated concrete blocks mark the entrance and define the spaces within this restaurant in West Palm Beach, USA, by architecture studio Kimmel Eshkolot.
A block away from the city’s lagoon, Malka encompasses 10,500 square feet (975 square metres) of indoor and outdoor spaces informed by tropical modernism.

Kimmel Eshkolot adapted the landmarked 1930s building with an industrial style frame to create additional spaces for the restaurant.
“Malka’s new West Palm Beach location was created to be a bridge between Tel Aviv and Palm Beach,” said More Gelfand, who leads the firm’s New York studio.

Custom, square concrete blocks with central perforations are stacked to form a contemporary interpretation of mashrabiya – a traditional Middle Eastern architectural design element.
These blocks form tall partitions around the outdoor dining terraces and walls inside the restaurant.

Behind the bar, they create a feature wall that curves up onto the ceiling above the counter and stools.
“Concrete is woven throughout the space to create a modern interpretation of the mashrabiya that pervades light and air, and regulates temperature and humidity,” said the studio.

Horizontal wooden slats cover the remainder of the ceiling in the main indoor dining area, and join vertically oriented slats that ascend where the ceiling height changes.
A large “taxidermy” olive tree – with natural branches and a truck that underwent a deep-freezing process to withstand the climate – is planted beside lounge seating adjacent to the bar area.
Another sits in a concrete planter as a centrepiece of the courtyard, where more local and non-native plants selected by landscape architect Keith Williams of Nievera Williams add to the restaurant’s tropical aesthetic.
Inside, the dining area is arranged around the kitchen’s open-fire, wood-burning grill that facilitates chef Eyal Shani’s cuisine.

A pair of “kitchen experience” tables composed of chocolate brown granite slabs, with a hidden track along their centres that allows Corten steel trays to be assembled for presenting family-style meals.
“Our goal was to create a space that feels both authentic and welcoming,” said Gelfand.
“Throughout the project, we carefully curated each element to bring a piece of the Mediterranean life here in Florida.”

The photography is by Amit Geron.
Project credits:
Architectural design: Kimmel Eshkolot Architects
Design team: More Gelfand, Shani Kenzie
Architect of record: MHK Architecture; director: Caroline Koons Forrest
Contractor: AMC (Anderson-Moore Construction)
Landscape design: Nievera Williams Design
Lighting design: Orly Evron Alkabes
Concrete bricks: Ackerstein
Furniture: Habitat
Metal work: T-Metal
Stone and marble: Fervital
Interior design consultant: KA Design Group
The post Breeze block partitions frame Florida restaurant by Kimmel Eshkolot appeared first on Dezeen.

