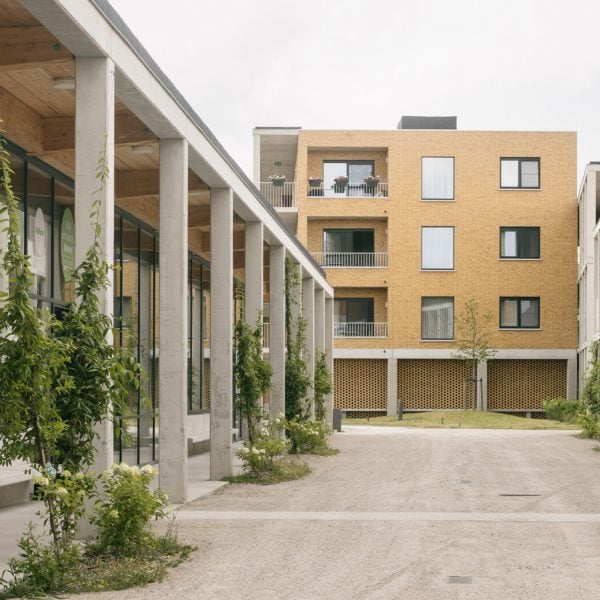Belgian studios Archipelago and NU Architectuuratelier have created Broydenborg, a cluster of brick and concrete housing blocks for assisted living in Antwerp.
Comprising three colonnaded blocks and a glazed community building, Broydenborg provides 60 residences in place of a former sawmill in the southwestern district of Hoboken.
Archipelago and NU Architectuuratelier transformed the site not only by providing homes but also by increasing its usable open green space, introducing a series of pathways and squares.
“The open space between the new buildings is conceived as a ‘park garden’ for the project – collective meeting spaces for the residents and a public passage for the neighbourhood,” explained Archipelago.
“The project introduces in this way a public route that runs through the building block and connects to various outdoor spaces; from a cafe terrace under the new colonnade to the central little square and various green areas,” it added.

Each of the blocks is designed by Archipelago and NU Architectuuratelier to have “a rational structure and robust materials”.
They are limited to a maximum of four storeys, remaining under the height of the surrounding buildings, with rectilinear forms finished in yellow brick.

Looking to maximise connections to the outdoors and between the blocks, each features a facade with an exposed concrete-framed frontage, sheltering a walkway at ground level and accessible deck access to the upper-level apartments.
The lower volume of the community centre mirrors these forms, with its glazed walls lined by built-in benches and sheltered by a large overhanging timber canopy perched on slender concrete columns.
In addition to this central community space, integrated into the blocks are a hair and nail salon, a laundry room and a shared multipurpose space for the residents.
“When stepping outside, even if it’s just for a moment, residents should be able to connect with their living environment and a shared sense of community,” explained Archipelago.
“With its covered outdoor spaces along the colonnade, the facade benches and an all-glass facade on the ground floor, [the community centre] is an easily accessible and welcoming building,” it continued. “The public route that passes along the building leads to spontaneous meetings and the simple joy of watching passers-by.”

Brussels-based Archipelago and Ghent-based NU Architectuuratelier recently also collaborated on another project in Belgium, adding a shingle-clad roof to a visitor centre at the Meise Botanic Garden.
Other housing projects for assisted living featured on Dezeen include an “extension” of a forest in the suburbs of Paris by Vallet de Martinis Architectes and Andreasgärten in Erfurt that features a trio of three-storey rectangular buildings.
The photography is by Stijn Bollaert.

