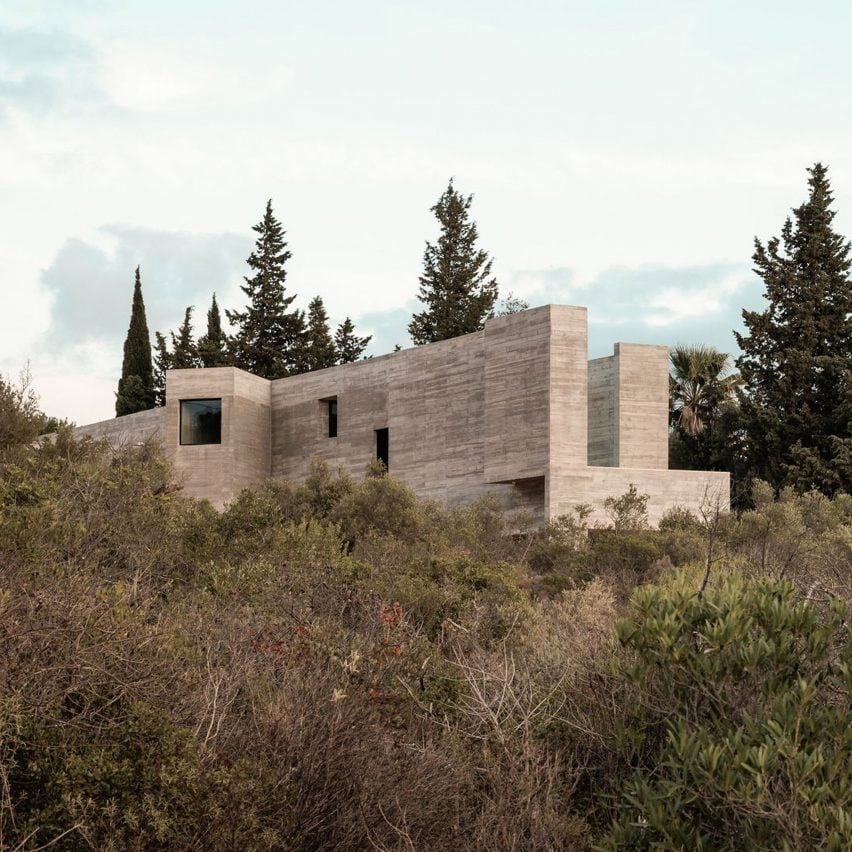Local practice Pedro Domingos Arquitectos used exposed, board-marked concrete to create this brutalist home in Portugal, which features large openings that frame the surrounding landscape.
Named Frame House, the four-bedroom home was built on the top of a hill near the village of Santa Bárbara de Next.
Given its vantage point over the surroundings, Lisbon-based Pedro Domingos Arquitectos looked to created a home that would “seamlessly integrate with nature”, featuring large cut-outs, terraces and a rooftop pool.

“Like an ancient ruin, the design belongs to the landscape in a timeless way, as if it has always been there,” founder Pedro Domingos told Dezeen.
“The house evolves with the changing daylight, creating a dynamic and highly atmospheric experience,” he continued.
“Every window frames a breathtaking landscape, offering views of either nature or the sky, like perfectly composed photographs.”

In order to take best advantage of the views, the majority of the living spaces were elevated to the home’s upper level, where a kitchen sits beneath an angular skylight and alongside an external dining area.
A large lounge opens via rotating glass doors onto a terrace sheltered by a concrete canopy, which steps down into a swimming pool flanked by high walls that frame the view of the landscape.

Balconies line the southern edge of this upper level, sheltered within deep concrete reveals and finished with black metal balustrades.
Below, the more compartmentalised, “domestic” layout of Frame House’s lower level contains three additional ensuite bedrooms.
Each bedroom has a private patio that are all wrapped by the home’s high concrete walls.
Primarily housed within a narrow rectangular form, several angular protrusions in the plan house bathrooms, storage and the main staircase, which is illuminated by a high-level window above a section of curving wall.

“On the main floor, the space flows seamlessly, creating a continuous environment without visual barriers, allowing a strong connection between the interior and the surrounding landscape,” Domingos told Dezeen.
“The lower floor houses the more private rooms, offering quieter, more intimate views with a domestic feel,” he added.

A minimal material palette sees the exposed concrete of the home paired with white marble for the pool, kitchen and several steps and black steel for the slim window and door frames.
Elsewhere in the Algarve, RCR Arquitectes also used exposed concrete –pigmented a pale shade of red – for villas and a clubhouse at a golf resort.
The photography is courtesy of Pedro Domingos Arquitectos.
The post Brutalist hilltop home evokes an "ancient ruin" appeared first on Dezeen.

