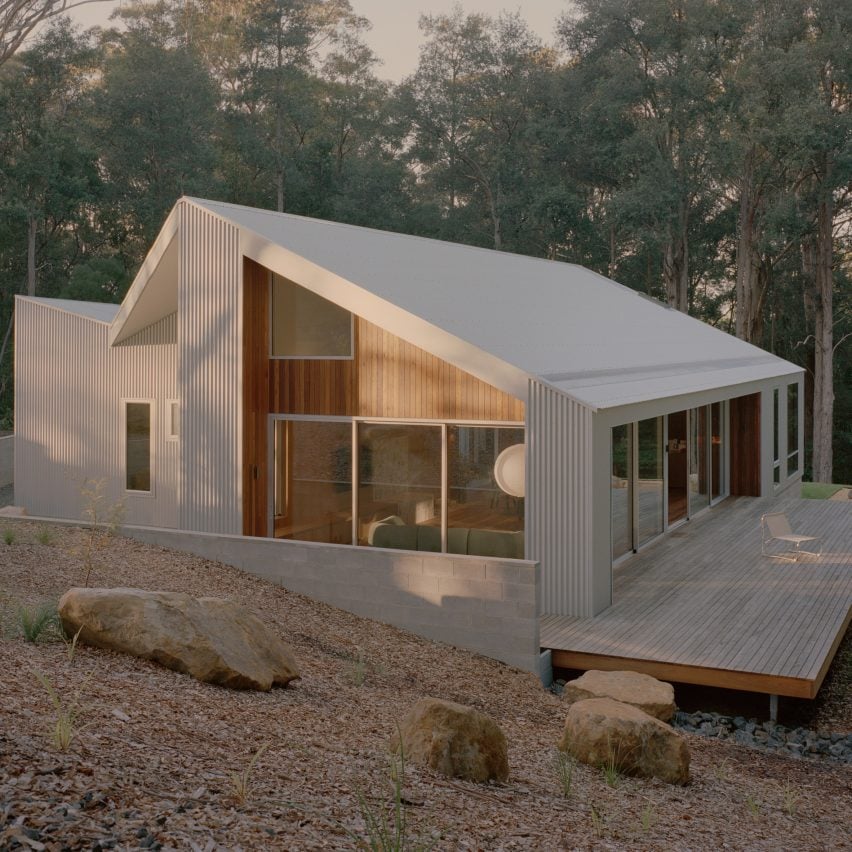Corrugated panels of bushfire-resilient steel wrap the exterior of this family home in Australia, designed by local practice Klaus Carson Studio in line with “strict environmental controls”.
Named Ironbark House after this metal cladding, the home in New South Wales was required to adhere to strict bushfire controls, which Klaus Carson Studio used to inform its layout and materials.

“Positioned within a rugged coastal escarpment, the home’s design and position on the lot was shaped by both natural topography and strict environmental controls,” the studio told Dezeen.
“Rather than fight against these constraints, we embraced them, particularly the bushfire regulations, as a framework for the spatial planning and organisation of the dwelling,” it added. “Ironbark House reflects a broader architectural philosophy – one that values context over statement, process over product.”

Ironbark House comprises two barn-like volumes and a garage, which are organised around a central gravel courtyard and wrapped externally by areas of timber decking.
In the largest volume, the main bedroom sits alongside a large living, dining and kitchen area, which opens onto a terrace through full-height sliding glass doors and features high-level windows that frame the tree canopy.
In the adjacent volume are the children’s and guest bedrooms, which face back onto the main volume across a small gravel courtyard.

Each of these volumes was positioned and oriented on the site according to the bushfire setbacks, the safe boundaries between a building and surrounding vegetation.
“Due to the site’s slope and positioning of the dwelling’s living level, when seated or relaxing in bed, the vista from the interior is at mid-to-high tree canopy level,” explained the studio.
“For a single-level home, this is an incredibly unique feeling and position, to be up in the trees,” it added.
Ironbark House is clad in corrugated zincalume, a type of coated steel known for its durability. It sits on a plinth of sandstone that was excavated from the site, while locally-sourced spotted gum timber was used to line the deep reveals created for the terraces and entrances.
Inside, this pared-back palette is continued with white walls, timber storage and tiled bathrooms, creating a backdrop to a series of large windows, through which the surrounding trees cast changing shadows throughout the day.

“The structure is clad in corrugated zincalume, chosen for its durability and the subtle way it captures the ever-shifting coastal light,” said the studio.
“Spotted gum and sandstone, sourced locally, with the stone excavated directly from the site, bring warmth, tactility and a sense of rootedness,” it added.

Other bushfire-resilient houses recently featured on Dezeen include Tallowwood Cabin in Queensland by Fouché Architects, which sits raised on a concrete plinth and is clad in black cement boards, and House for a New Beginning in Sonoma County by Nielsen Schuh Architects, which was designed for a couple whose original home was destroyed by a wildfire.
The photography is by Tasha Tylee.
The post Bushfire-resistant metal wraps Ironbark House in Australia by Klaus Carson Studio appeared first on Dezeen.

