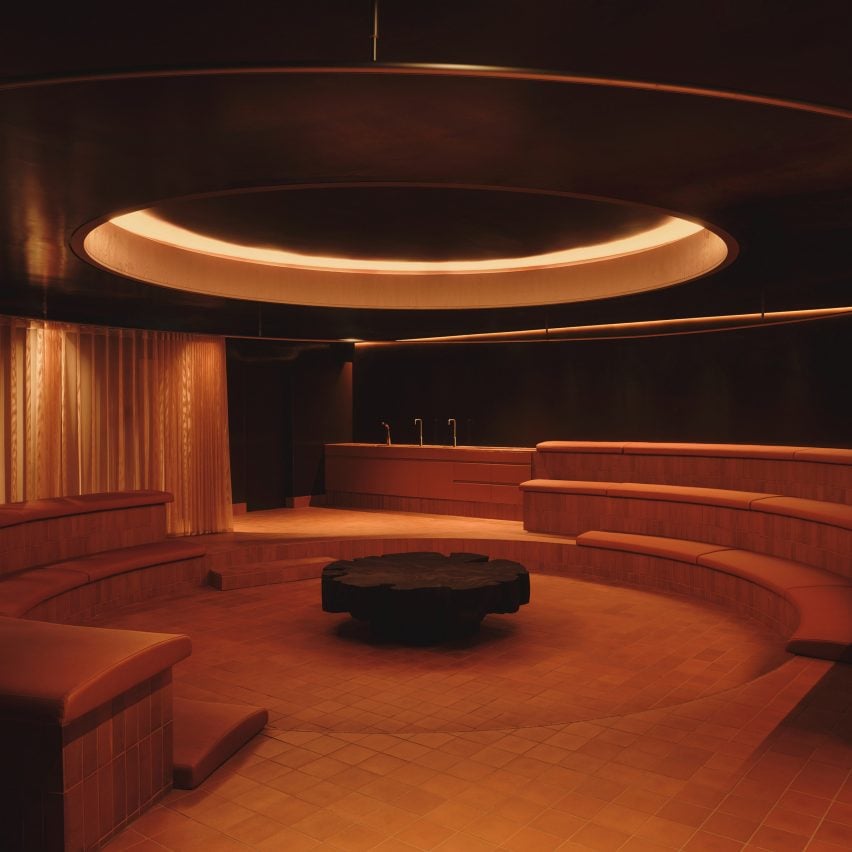London studio Cake Architecture has completed a communal wellness facility in Canary Wharf with a sauna for 65 people and an amphitheatre-style lounge designed to evoke the energy of a nightclub.
Named Arc, the wellness facility specialises in contrast therapy – a practice that involves oscillating between heat and cold to activate the body’s natural stress and relaxation responses.

Cake Architecture developed the space for hospitality specialist White Rabbit Projects, which wanted the design to reflect Arc’s positioning as an alternative to conventional nightlife culture.
The client’s brief laid out specific functional requirements including room types, equipment and capacity. The interior also needed to provide a sense of rhythm as guests transition between the different areas.

“We aimed to create a space that facilitates communal transcendence – an environment that offers a step away from daily life,” Cake Architecture creative director Hugh Scott Moncrieff told Dezeen.
“The challenge was finding a design language that bridged the clean, health-focussed world of wellness and fitness while echoing the hedonistic energy found in dance floors and nightclubs.”
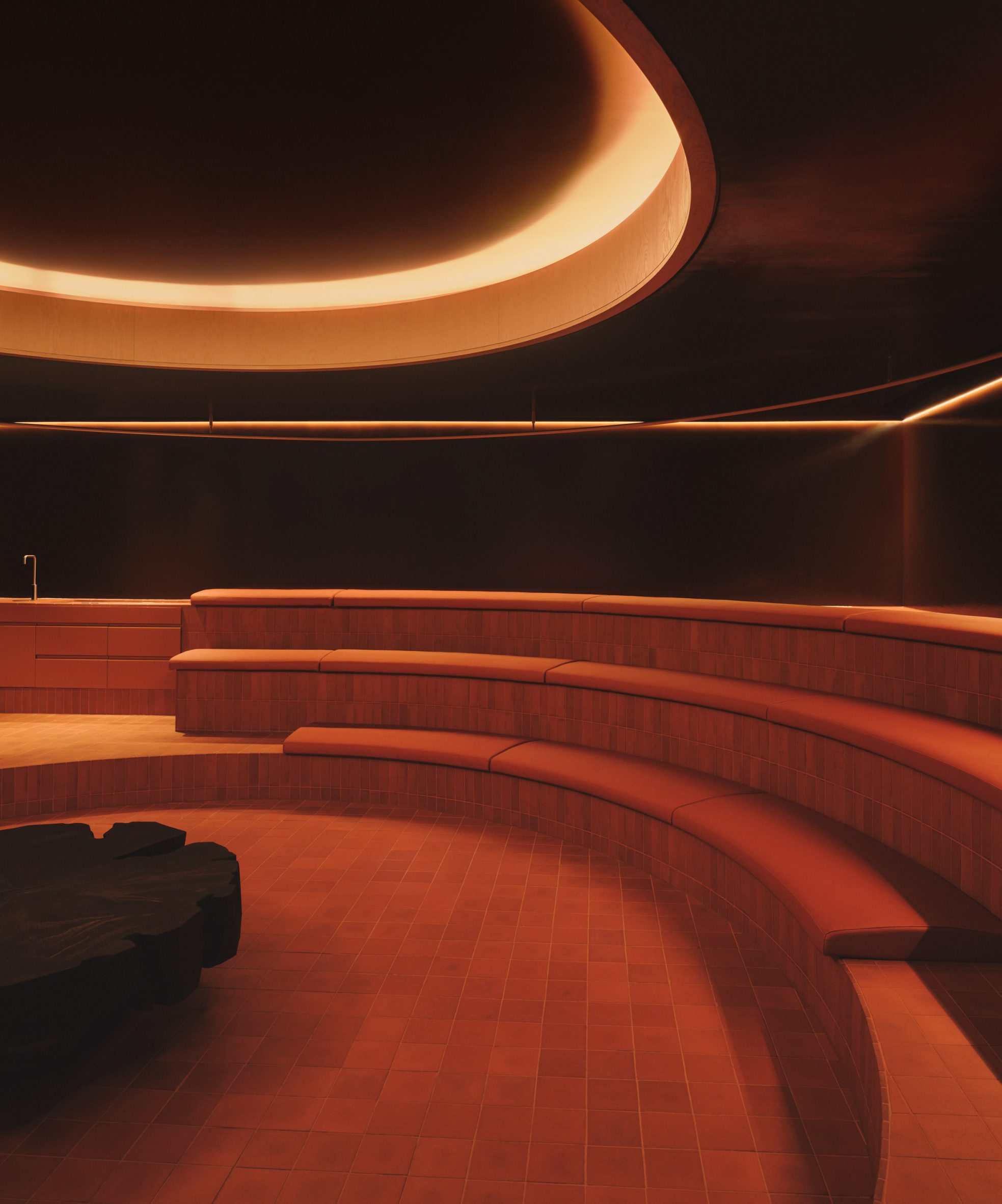
Inspiration for the project came from the ancient and more recent past, with nods to the Roman baths of Caracalla, as well as the works of architects and designers such as Andrea Branzi, Archizoom and Shiro Kuramata.
The design aims to explore the idea of contrasts: hot versus cold, open versus closed, and natural versus manmade. Each space has its own character, with a consistent material palette helping to unify the scheme.

“The materials contribute to a grounded, tactile experience, connecting guests to nature in a subconscious way,” said Scott Moncrieff.
“Metal, wood, and clay work together to evoke a sense of ritual and timelessness, helping to define each space’s mood through their inherent properties – texture, finish, and colour.”

The guest experience is focused around four main spaces: a communal changing space, a circular lounge, a plunge room housing eight semi-sunken two-person ice baths, and a 65-person sauna – the largest in the UK.
Materials featured throughout the spaces include red terracotta and deep-blue dreadnought quarry tiles that are applied to vanity units, tiered seating, sauna hearths and ice baths to enhance the feeling of consistency.
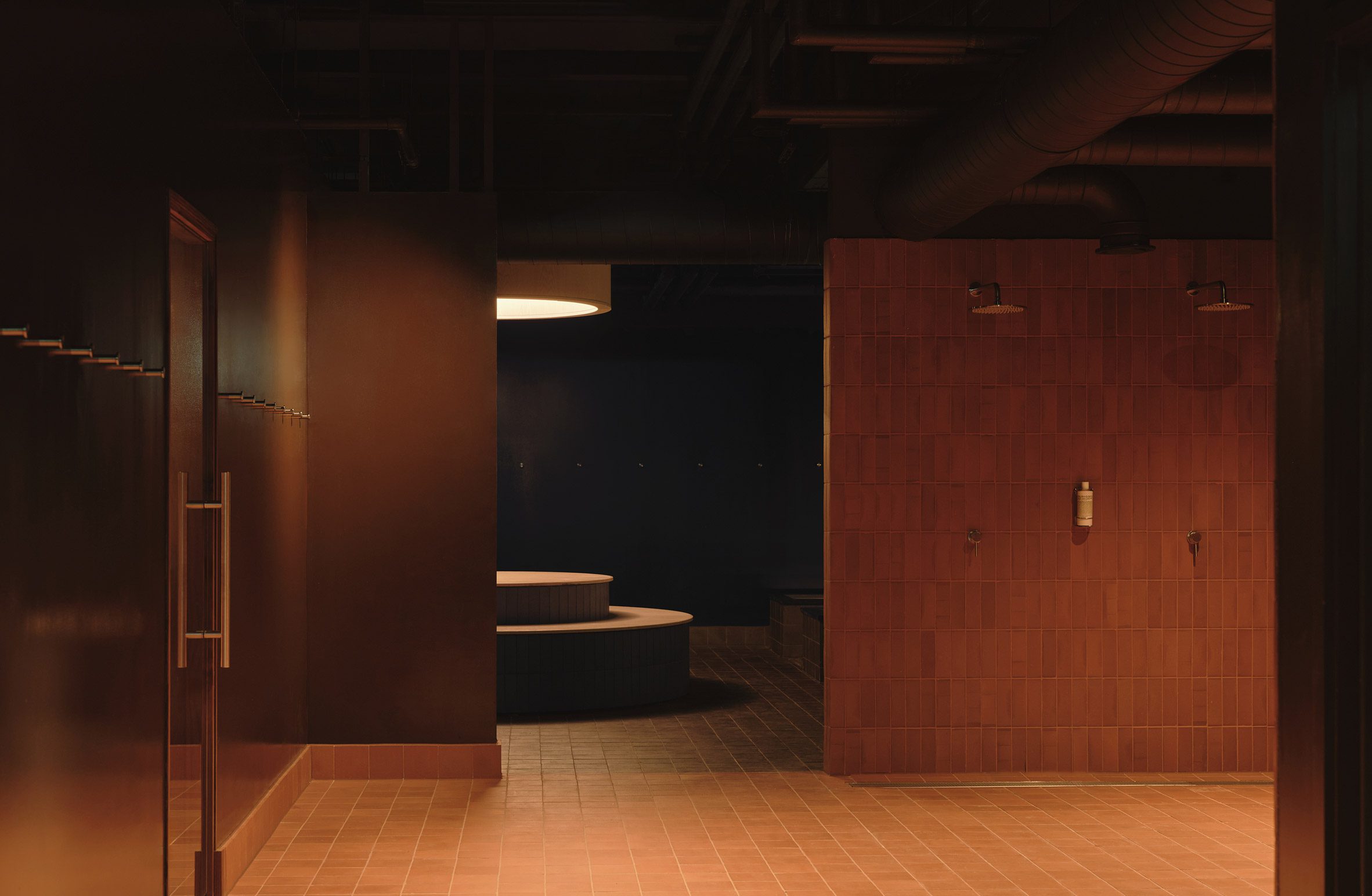
Wood was used to introduce a warm contrast to the tiles, with different types of timber featured on fixtures such as bespoke lighting, changing room vanities, sauna interiors and a circular plunge bench.
The lounge area was designed as a gathering space where guests can connect and rehydrate with cups of water or herbal teas. Its circular tiered seating is organised around a monolithic table made from a slab of cedar by sculptor Simon Gaiger.

One of the project’s main challenges was the need to address privacy in the communal areas. The changing rooms eschew traditional gendered layouts in favour of private booths within a shared space.
At the centre of the changing area is a sculptural tiled vanity designed to offer what Cake called a “ritualistic preparation space that reflects the overall Arc experience.”
Lighting plays an important role in the scheme, helping to define key areas and contribute to the tranquil and immersive atmosphere. In the changing room, an oversized suspended mirror with LED lighting provides a central focal point.
Cake Architecture designed large-scale lighting fixtures for the central lounge and plunge room that use concealed light sources to illuminate wood surfaces, adding a tactile, natural detail to these spaces.
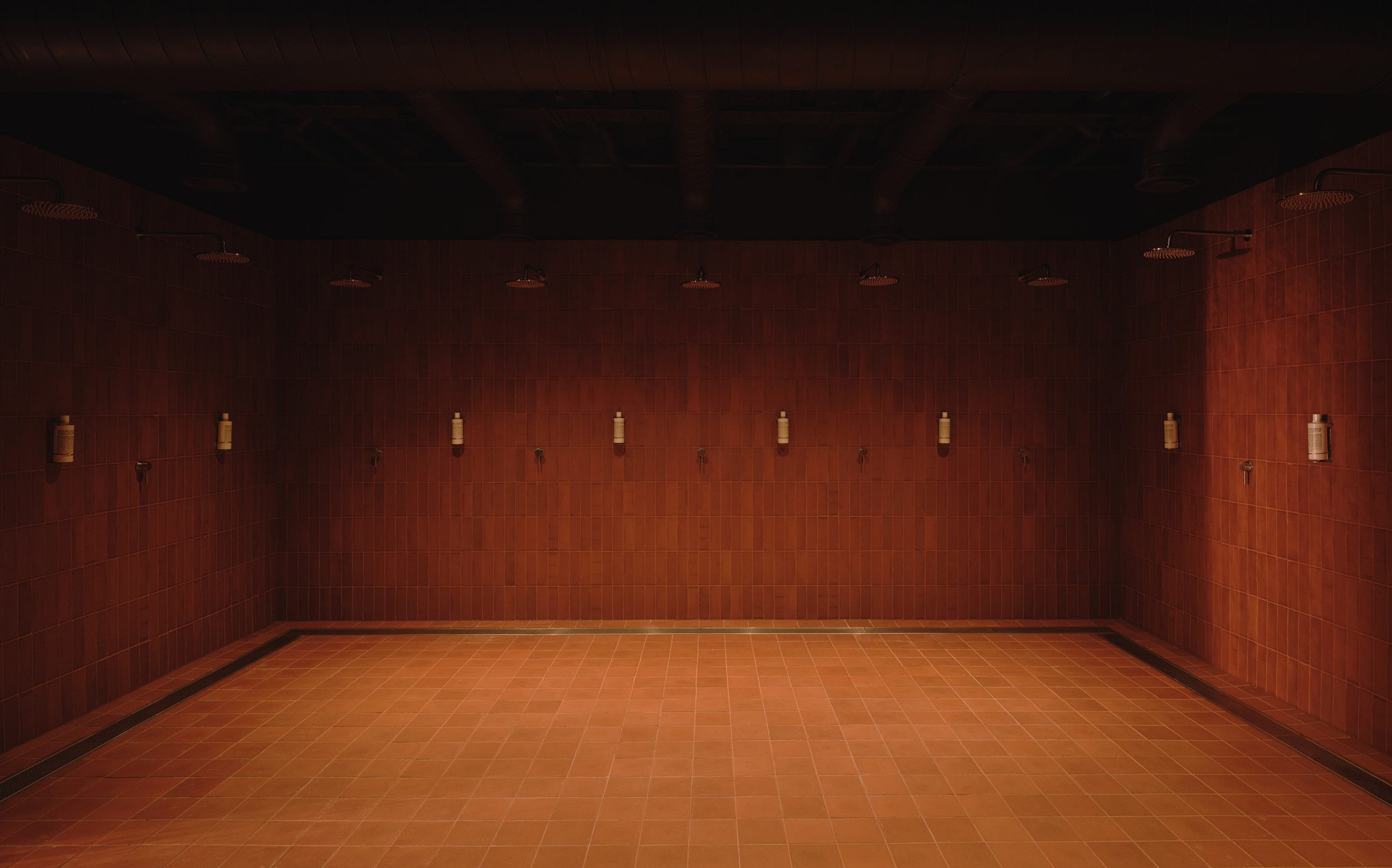
Elsewhere, subtle lighting details including high-level spotlights and hidden LED strips provide gentle illumination and highlight surfaces such as the mesh curtain lining the lounge area.
Scott Moncrieff founded Cake Architecture with Oliver Wit in 2021. The studio’s concept-driven design approach delivers holistic solutions for residential, cultural and commercial clients.
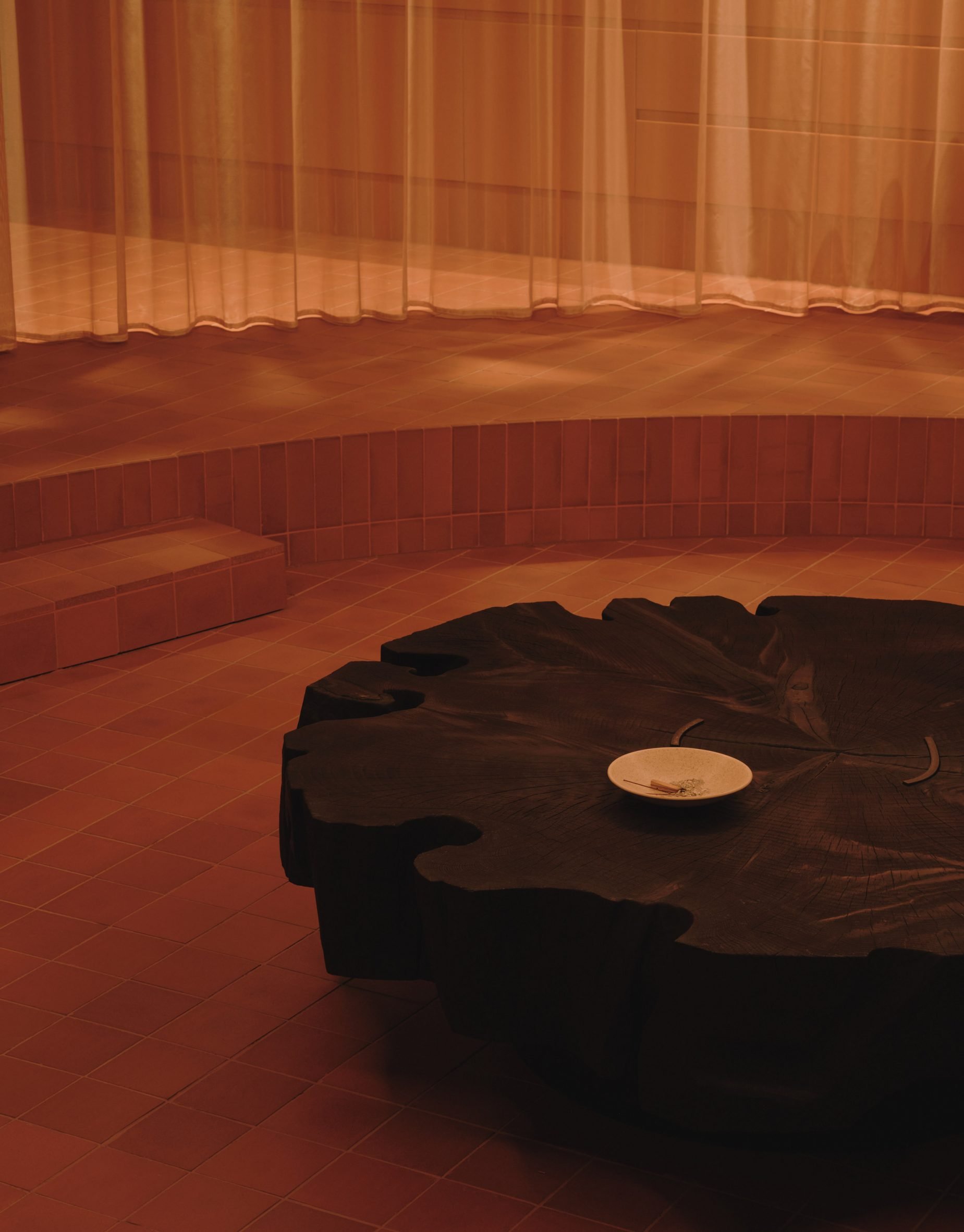
Cake’s previous projects include a restaurant, also in Canary Wharf, that takes its cues from an Edward Hopper painting, and a bar in east London that evokes the utilitarian style of the Bauhaus school.
The photography is by Felix Speller.
The post Cake Architecture creates "hedonistic" contrast therapy space with UK's largest sauna appeared first on Dezeen.

