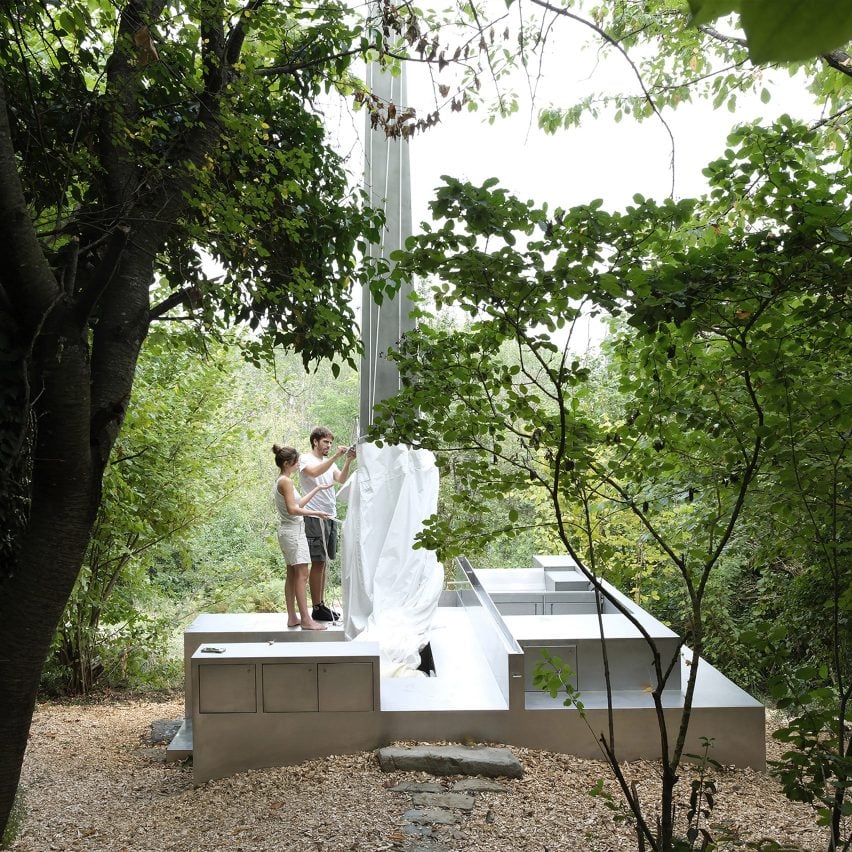Design group Carroccera Collective has created an open-air living space with a kitchen and bath alongside a seven-metre-high chimney on a former vineyard in Italy.
Hidden in a forest on the site of a former vineyard in Piedmont, northern Italy, The Missing Room pavilion acts as a man-made living space surrounded by nature.
The stainless steel structure, which sits atop screw-pile foundations on a sloping site surrounded by trees, was designed to be demountable.

“Several hectares of land have been left undisturbed and recently these areas have begun to regenerate through natural processes,” Carroccera Collective told Dezeen.
“Within this landscape lies a latent potential to renew the relationship between humans and their environment by reintroducing a healthy symbiotic ecosystem,” the group added.
“The Missing Room is a living space designed to encourage new rituals and patterns of use, offering an opportunity to enter an alternative time zone and experience a passage between a human-controlled environment and an untamed natural one.”

Designed by Italian metalworker Carlo Susenna, the seven-metre-high, monolithic central chimney has multiple uses – including as a central mast for a tensile canopy made from a boat sail.
Alberto Pisani, a local maker who specialises in traditional pizza ovens, designed a bespoke cooking module at the base of the chimney.

“On one side, the fire powers the ovens, while on the other, it heats water for bathing and warms the area at the front of the space,” explained Carroccera Collective.
“This towering form responds to the scale of the surrounding trees, rising like a beacon above the canopies, marking its presence in the landscape and guiding visitors with its smoke signals.”

Arranged around the chimney are a series of spaces that can have multiple uses. Above the chimney is a space that can be used for seating, which is warmed by the fire, while below is an open kitchen-like space.
Along side these areas there is a large bath that can fit three or four people. The bath can be cover to make an are lying and stargazing.

In addition to creating a sense of intimacy with nature, the collective was also interested in exploring the relationship between fire and water to “redefine pre-existing notions of domesticity”.
The pavilion’s compact design was informed by the practicalities of this relationship.
“The fire and water had to be close together,” explained the collective. “The channel, sink, bath and drinking basins had to be close enough to pour into each other along a slope.”
“The bath, the ovens and the seating area were grouped close to the main chimney to create sufficient heat exchange and proper smoke extraction,” it continued.

Like fire, water also plays a central role in activating the hidden features of The Missing Room.
“The water flow is released at the entrance of the structure, filling the main collection channel that distributes the flow into various basins throughout the structure,” said the collective.
“Users are encouraged to interact with the water systems by adding or removing plugs as needed to direct the flow; to fill the bath, use the sink or supply water to the cattle trough.”

The collective built the structure from stainless steel instead of concrete as it had less of an environmental impact and could be fully removed from the site.
“We are guests in nature,” the collective explained. “So instead of developing the land in a more traditional sense, we want our structures to be temporal and non-invasive.”
“We initially considered concrete for its durability and thermal mass, but ultimately dismissed it because of its carbon footprint and the fact that it cannot be removed without permanently altering the site,” it continued.

Established in 2023, Carroccera Collective is a group of creative practitioners aiming to challenge existing boundaries between humans and nature through design.
Other eco-friendly and compact designs featured on Dezeen include an “open air laboratory” made of foraged wood by Architectural Association students and a translucent toilet cubicle with a view.
The photography is by Alessandro Nanni unless stated otherwise.
The post Carroccera Collective arranges The Missing Room pavilion around monolithic chimney appeared first on Dezeen.

