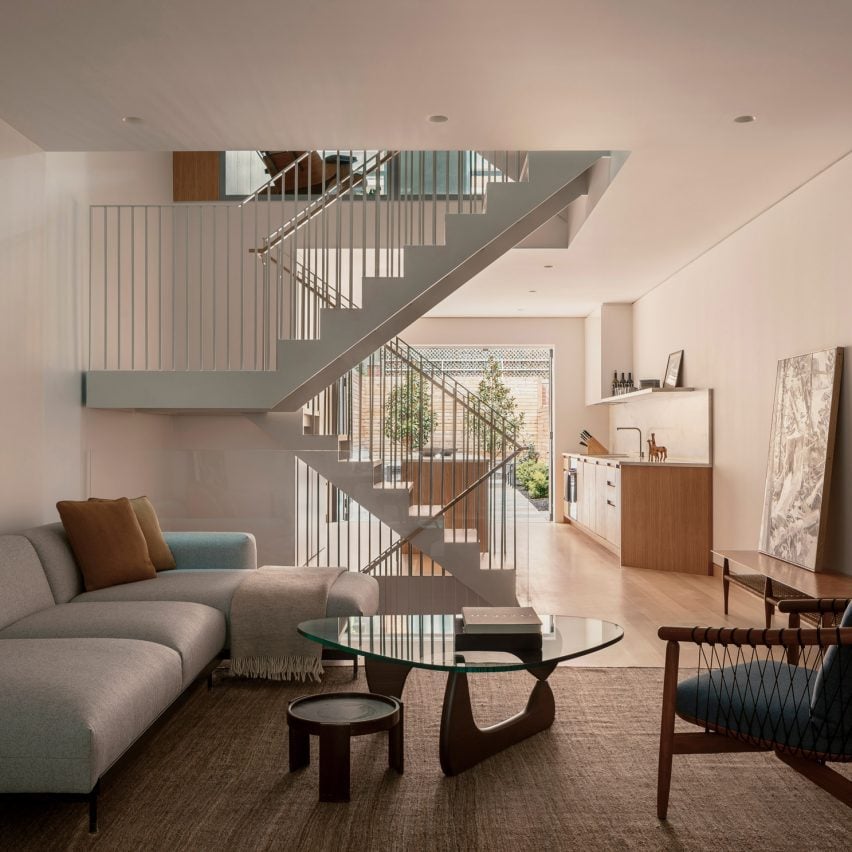Brooklyn studio Light and Air Architecture has carved a void through the centre of a narrow townhouse that allows natural light to reach all of the interior spaces.
The Void House is only 15 feet (4.6 metres) wide, so Light and Air Architecture had to cleverly rethink the deep floor plans in order to maximise space.

A solution arrived by rotating the central staircase to run perpendicular to the building, and adding switchbacks and split-level landings to achieve the required rise.
“The stair’s rotation increases the efficiency of its previous layout by creating two wider and deeper spaces bookending the building on either side,” said studio founder Shane Neufeld.

A large, canted skylight is positioned above the custom steel and white oak staircase, and the small void beside it that stretches the full height of the building.
This arrangement – along with open risers, slender guardrails and glass partitions – allows light from above and the windows at either end of the building to permeate inward.

“The result is a series of spaces, interconnected vertically and horizontally, naturally lit by each exterior facade in addition to the void anchoring the building from within,” Neufeld said.
The living areas are spread across the lower two levels, both of which can be accessed from the street.

At garden level, the minimalist oak kitchen connects to the enclosed back patio via folding glass doors, while the dining table is located beside a lounge area at the front.
Up one floor at parlour level, the front door opens into formal living room revolves around a monolithic green stone fireplace.
The back half of this floor is designated as a library and TV room, where built-in oak shelving, closed storage and a media centre cover a full wall.
Two bedrooms with ensuite bathrooms occupy each end of the next level, and two further bedrooms share a bathroom above.

The final storey is a roof garden flanked by rows of tall plants that offer privacy to those using the outdoor seating.
Furniture throughout the home was chosen to complement the pared-back interiors, with recognisable pieces including Noguchi coffee tables, and an Eames lounge chair and ottoman.

Neufeld – who is also a painter – founded Light and Air Architecture in 2017, and has completed multiple Brooklyn townhouse and apartment renovation and extension projects.
In Clinton Hill, the firm gut-renovated a home to open up its spaces to the outside, while a historic property in Bed Stuy was reconfigured around a stairwell constructed between large white panels.
The photography is by Shane Neufeld.
The post Central void anchors Brooklyn townhouse renovated by Light and Air Architecture appeared first on Dezeen.

