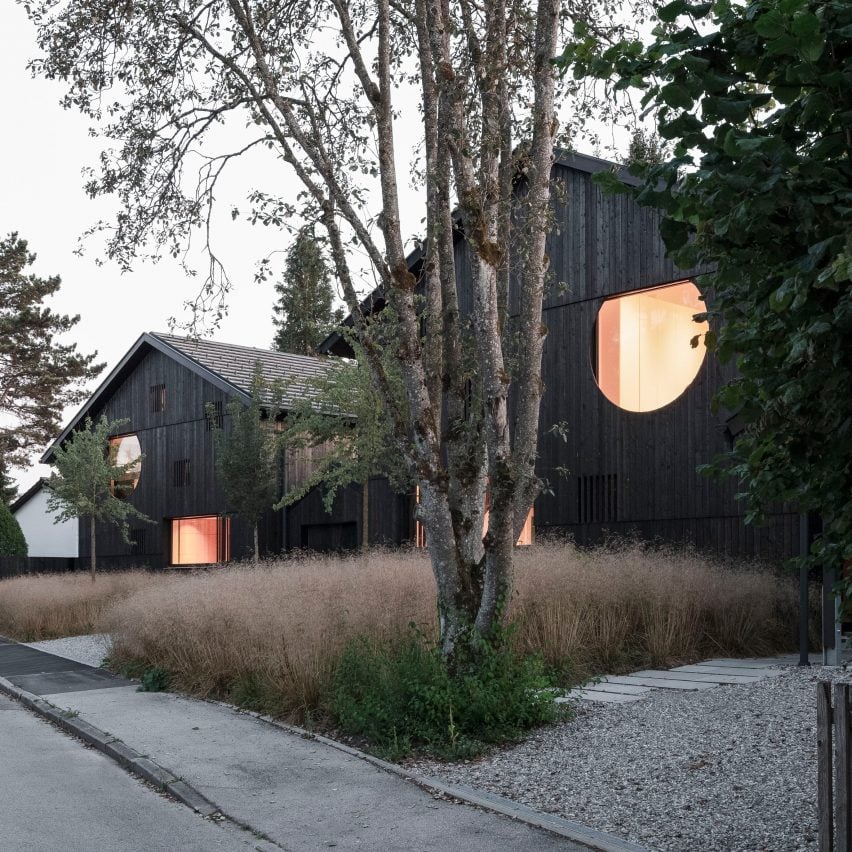Charred timber shrouds the exposed concrete interiors of these two conjoined homes in Germany, designed by local studio Buero Wagner.
Named Houses with One Pillar, the project replaces a single residence in Söcking, Starnberg, with two neighbouring homes – one for a father and the other for his son’s family – which are united by two connected garages.

According to Buero Wagner, the idea for the project is based on a scheme called Vision Starnberg 2025, which investigated ways in which the suburban neighbourhoods in the area could be densified.
While this development was never implemented, the studio designed Houses with One Pillar to be a demonstration of how an existing site could be densified “without disrupting the character of the area”.

“The design aims to redefine suburban living by demonstrating how high-quality, socially connected housing can be achieved within existing settlement structures,” founder Fabian Wagner told Dezeen.
“It combines architectural clarity, efficient use of space, and material honesty to create a cohesive and sustainable living environment,” he added.

Externally, the two homes are almost a mirror image of each other, with their gabled forms designed to match the buildings in the area.
They are surrounded by a shared garden that Buero Wagner introduced to “encourage neighbourhood interaction”.
Inside, both of the homes have an open ground-floor living space organised around a single concrete pillar – an arrangement after which the project was named.
The floor level steps down slightly to differentiate between the dining area and living room, and at one end of these ground-floor spaces, the kitchen, toilet and entrance have been housed within a “wooden box”.

“The open ground floor plan, supported by a single column and structured by a central core, creates a surprisingly generous spatial experience,” Wagner said.
“A concrete kitchen counter, cast directly onto the structural column, fuses architecture, structure, and daily use into one cohesive element,” he added.

The concrete walls and ceilings seen throughout the interiors were sandblasted to “soften” their surfaces. Buero Wagner complemented them with a concrete floor in the lower areas and a wooden floor on the first floors.
A slender black-steel staircase leads up to the first-floor bedrooms and workspaces, while a basement level in each of the homes has been used to house utility and storage areas.
Munich-based Buero Wagner was founded by Wagner in 2016. Previous projects by the studio include a black-timber pavilion for the German Academy in Rome and an office extension in Munich incorporating industrial materials.
The photography is by Kim Fohmann.
The post Charred timber and exposed concrete defines conjoined houses in Germany by Buero Wagner appeared first on Dezeen.

