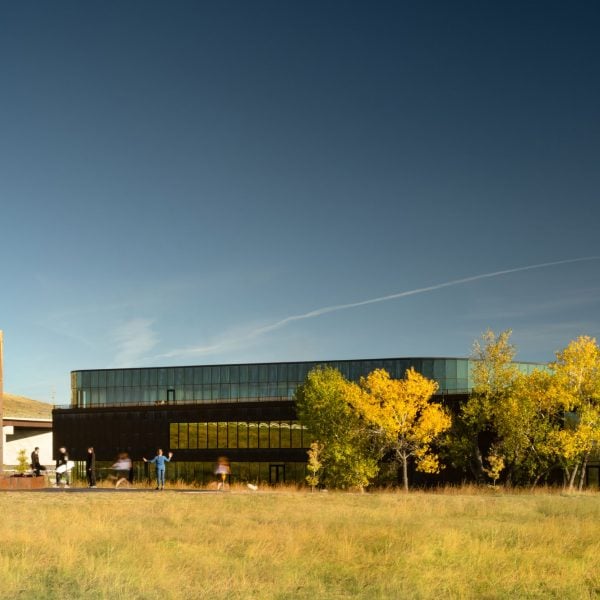American studio CLB Architects adapted a former Kmart department store into a headquarters for an energy and manufacturing company in Wyoming, adding a weathering steel facade
What was once an 82,230-square foot (7,545-square metre) concrete Kmart is now the new EMIT Technologies location — expanded to a 119,325-square foot (11,085-square metre) campus — on a nine-acre property in Sheridan, Wyoming.
CLB Architects — which has offices in Jackson Hole, Wyoming and Bozeman, Montana — designed the building as a circulatory system for different user groups and created a collaborative environment where a “no collar” workforce could cross-pollinate, exchange ideas, and engage across staff, craftsmen, and the general public.
“The building form is addressed both additively and subtractively, creating a synergised, consolidated structure that encourages non-hierarchical relationships between office employees and factory staff,” the CLB Architects team told Dezeen.

The original Kmart building was transformed into a manufacturing space, and a new office and amenity building was added to the north side of the site.
“To unify the building from an architectural and visual standpoint, we wrapped those two halves of the building in a steel scarf,” Eric Logan, CLB partner, told Dezeen, mentioning that the exterior steel scarf celebrates the “skill, talent, and craft of the building’s occupants.

The weathering steel facade — which was custom fabricated and engineered by EMIT Technologies almost entirely on-site — is suspended off the surface of the perimeter wall.
A laser-perforated scrim serves as both a shading system and a display of the materials and methods of the manufacturing within.

The new three-storey addition is curved on the top and bottom floors but rectilinear on the second level, displaying its stacked makeup.
An oblong glazed courtyard cuts through the centre of the addition like a “lung, which disseminates light and air into adjacent office and collaboration spaces.”

A two-storey fire-rated glazing system forms an internal see-through facade between the office and manufacturing spaces.
“The machine floor is accessible by a pivot-point from the office headquarters, which reflects this spatial dichotomy in its interior finishes by playing raw, industrial materials against more elevated, streamlined, and hard-wearing surfaces,” the team said.
The campus is open to the larger Sheridan community – they will be able to access the auditorium, flex spaces, coffee shop, gymnasium, barber shop and library.
“Rugged but not individualist, the EMIT headquarters embodies the pioneering spirit and redefines notions of ‘campus’ to engage more deeply with the people, place, and raw materials that make the work possible.”

“Weaving together cutting-edge technology and a community-focused ethos, the structure exemplifies the people and raw materials involved in the making process.”
The city of Sheridan reclaimed the area surrounding the building as a public park, which is now home to FILTER, a public art installation crafted by CLB and EMIT for the May 2022 NYCxDesign Festival in Times Square. Folded steel shards form an ellipsoid pavilion that has now made it home to Wyoming with a patina that reflects its journey.
The photography is by Nic Lehoux.
Project credits:
Architecture: CLB Architects
CLB project team: Eric Logan, Andy Ankeny, Jeffrey Johnson, Danny Wicke, Justin Dhein, Taylor Noel, Sarah Kennedy, Jaye Infanger
Interior design: EMIT with CLB Architects
Contractor: AXE Build
Civil engineering: Nelson Engineering
Structural engineering: KL&A, Inc.
MEP engineering: BG Building Works
Acoustical engineering: BG Building Works
Theatrical/AV consulting: BG Building Works
Geotechnical engineering: Nelson Engineering
Landscape: EMIT with CLB Architects
Lighting: Lux Populi, Thomas Paterson, Scarlett Taylor
Kitchen consultant: HC Design and Consulting
Specifications: iBIM
Client: Casey Osborn, CEO, EMIT

