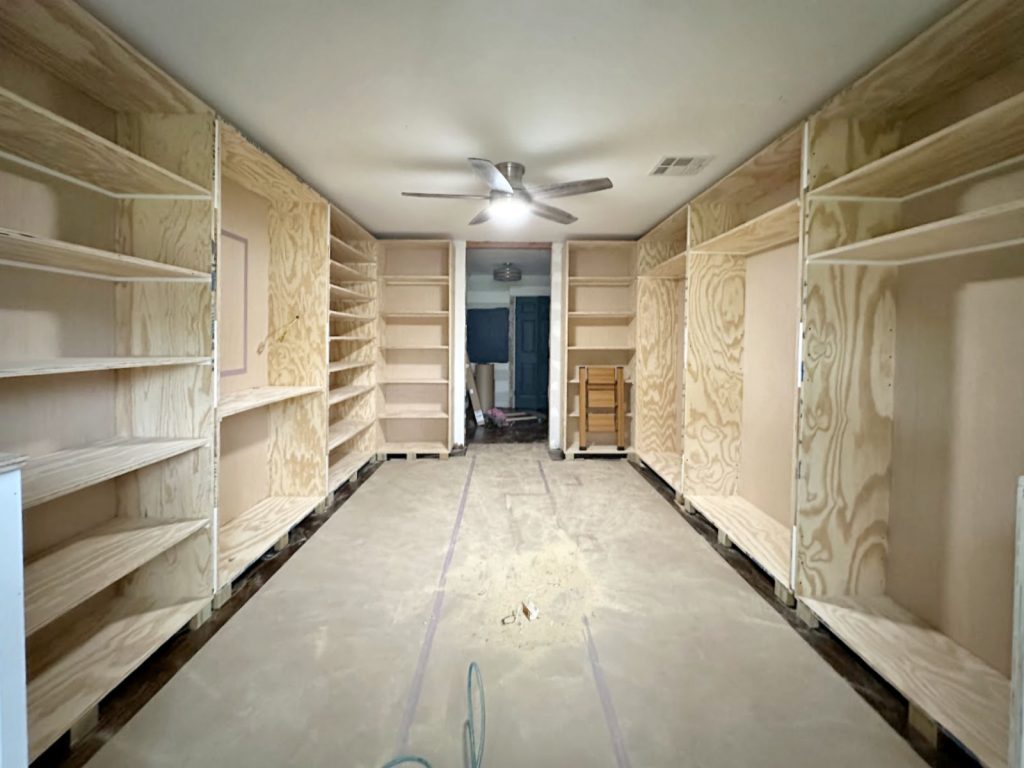I’ve passed the first big hurdle in this walk-in closet project. The basic build is finished! I finished up at 11:00pm last night, and y’all, I’m so tired. 😀 I got all of the build finished, and then got about a quarter of the way finished with covering all of the nail holes and screw holes with wood filler. So my plan is to finish that up today, and then start on the trim and molding tomorrow!
So let me show you how it looks so far. Here’s the view from the foyer just outside the doorway of the closet.
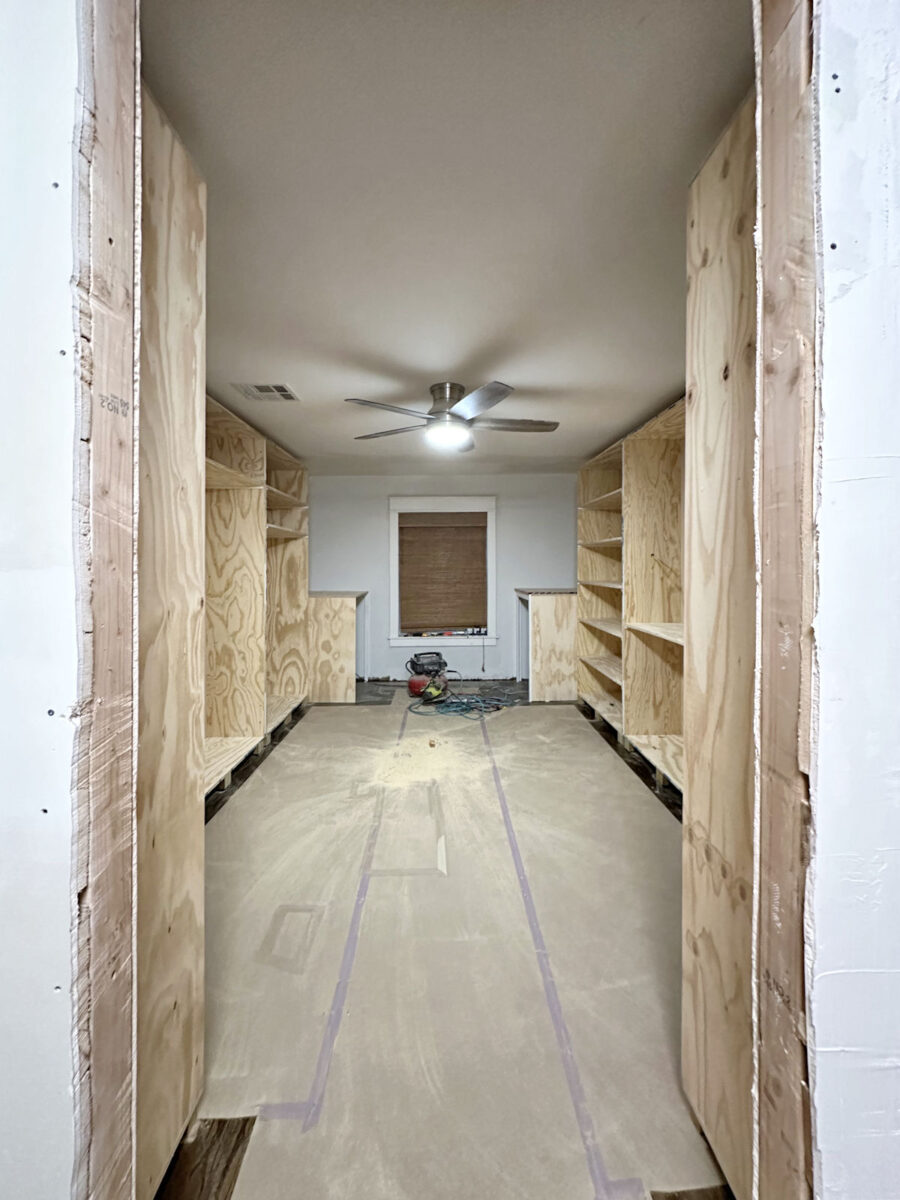
You’ve already seen most of the right side of the room, but it’s now completely built out. I’m still going to remove that shelf on the center section where the wallpaper and mirror will go, and I’m going to replace that with a glass shelf. I’m still working out the design details of that section.
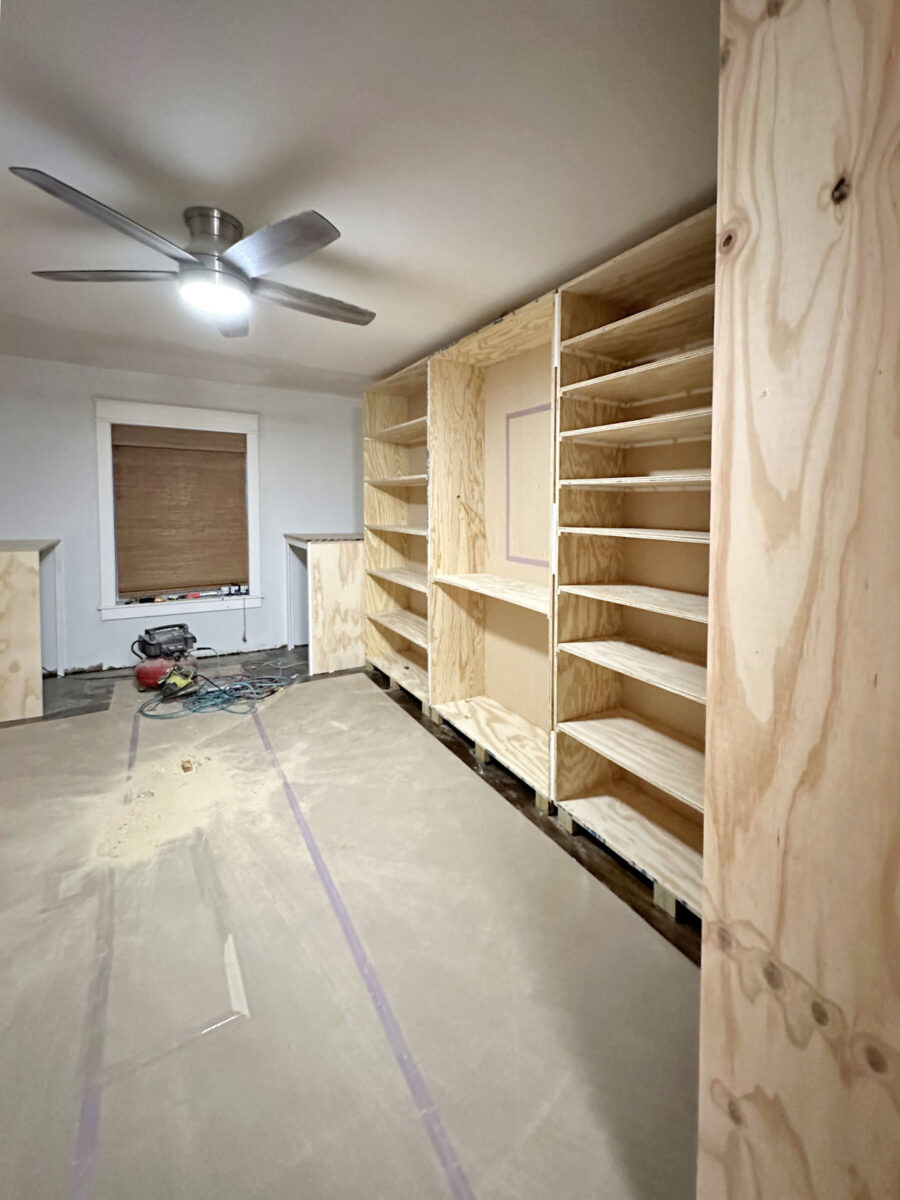

Again, this side is almost all shelf storage, with the exception of the area under the center shelf where I’ll store my necklaces. I’m still working out those details as well.
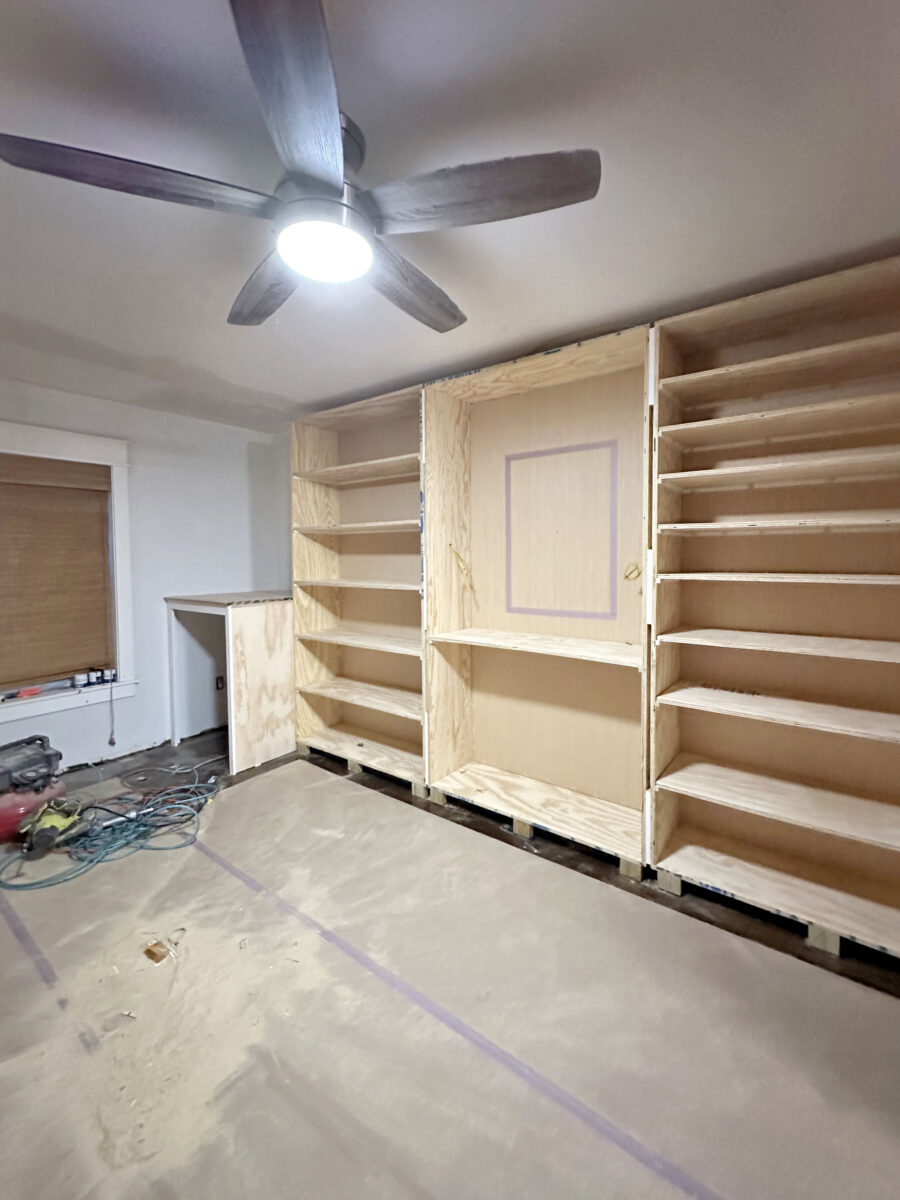

The left section will be for handbags and clothes that I want to store folded. The center section will be the pretty section with the wallpaper, mirror, sconces, glass-top drawer for earrings and rings, necklace bar, and another shelf. I’ll add that last shelf at the bottom once I get the details of the earring and necklace storage worked out. And the right section will be shoe storage.
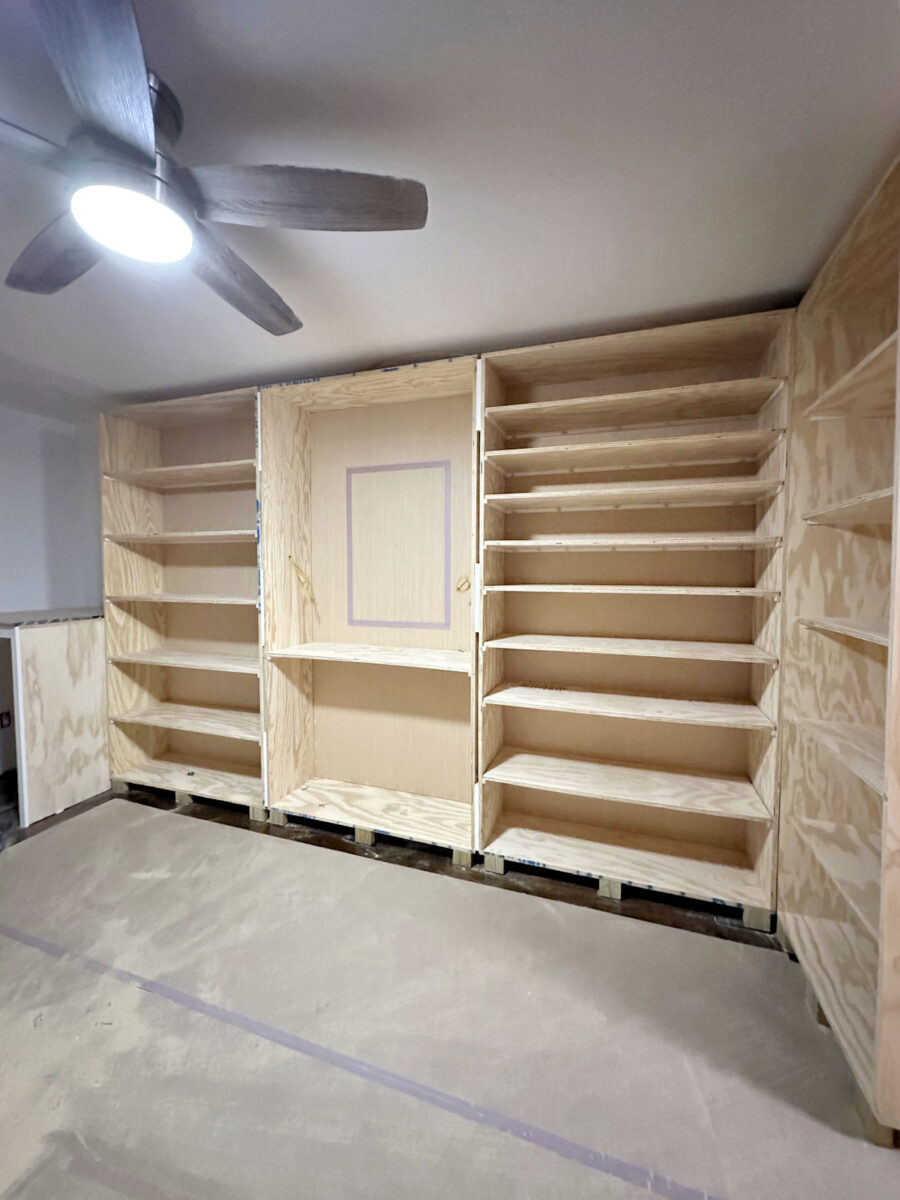

And the cabinet on the door wall will be for things that I want stored in a closed cabinet behind a cabinet door.
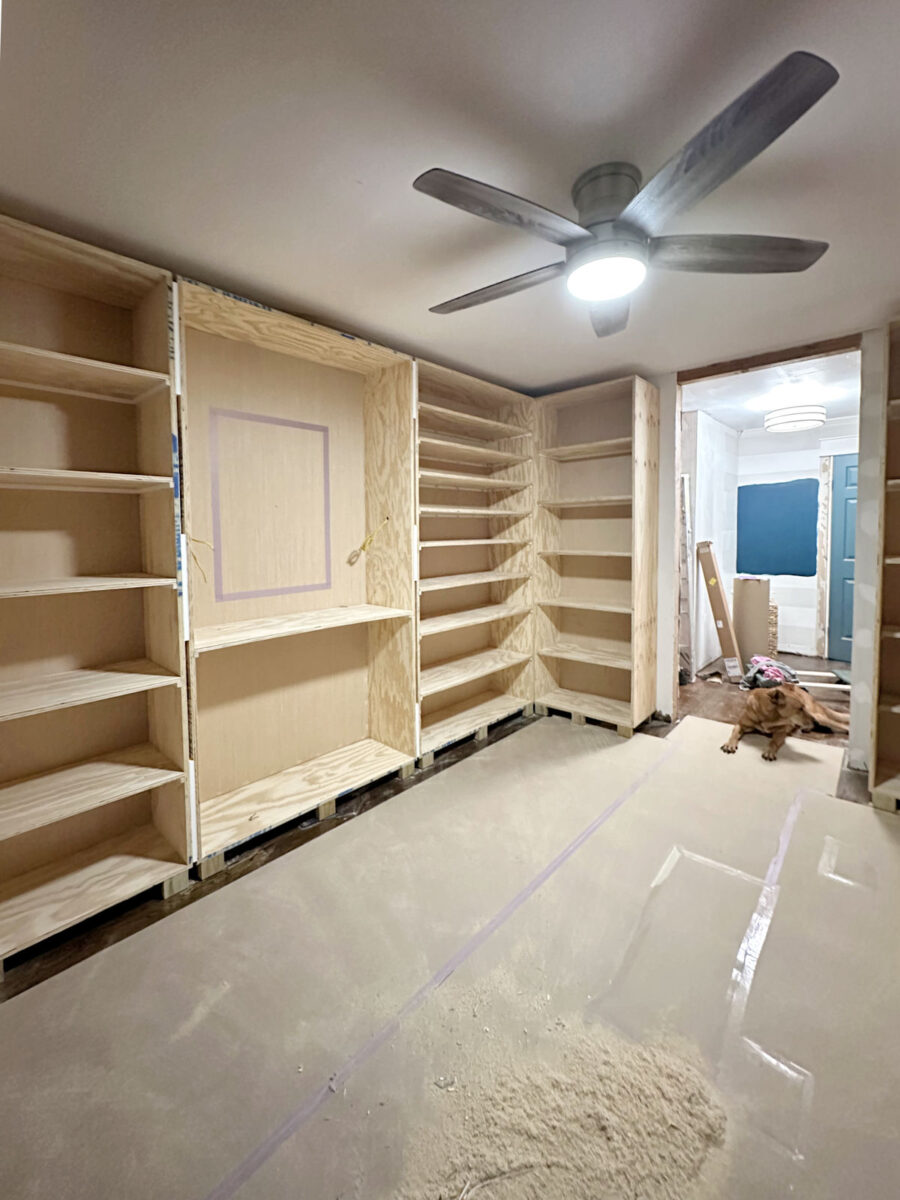

On the left side of the room, I have the dryer cabinet by the window. The next section will have one hanging bar for dresses, skirts, and pants. The center section will have two hanging bars for shirts — one for long sleeve and one for short sleeve.
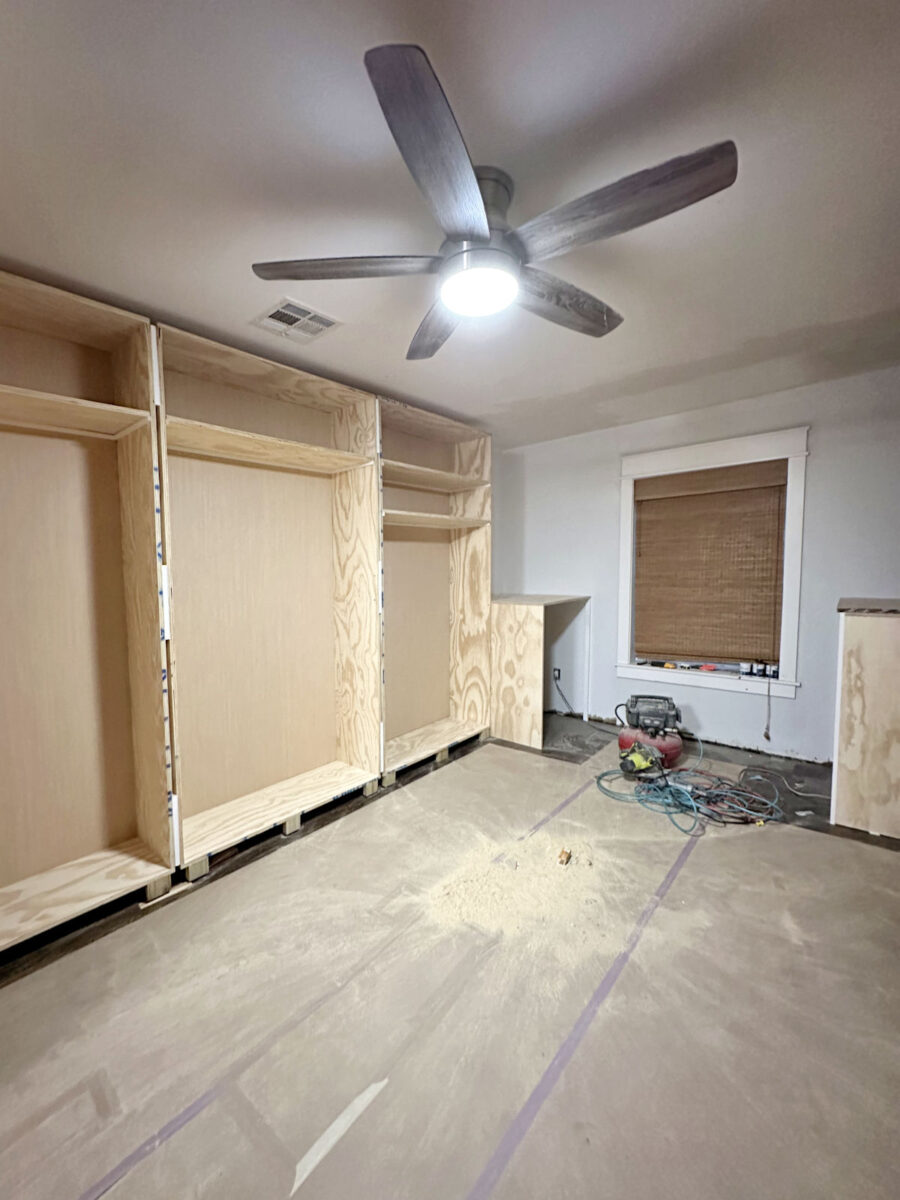

And then the section on the left will have one hanging bar for miscellaneous items with the clothes hampers at the bottom.
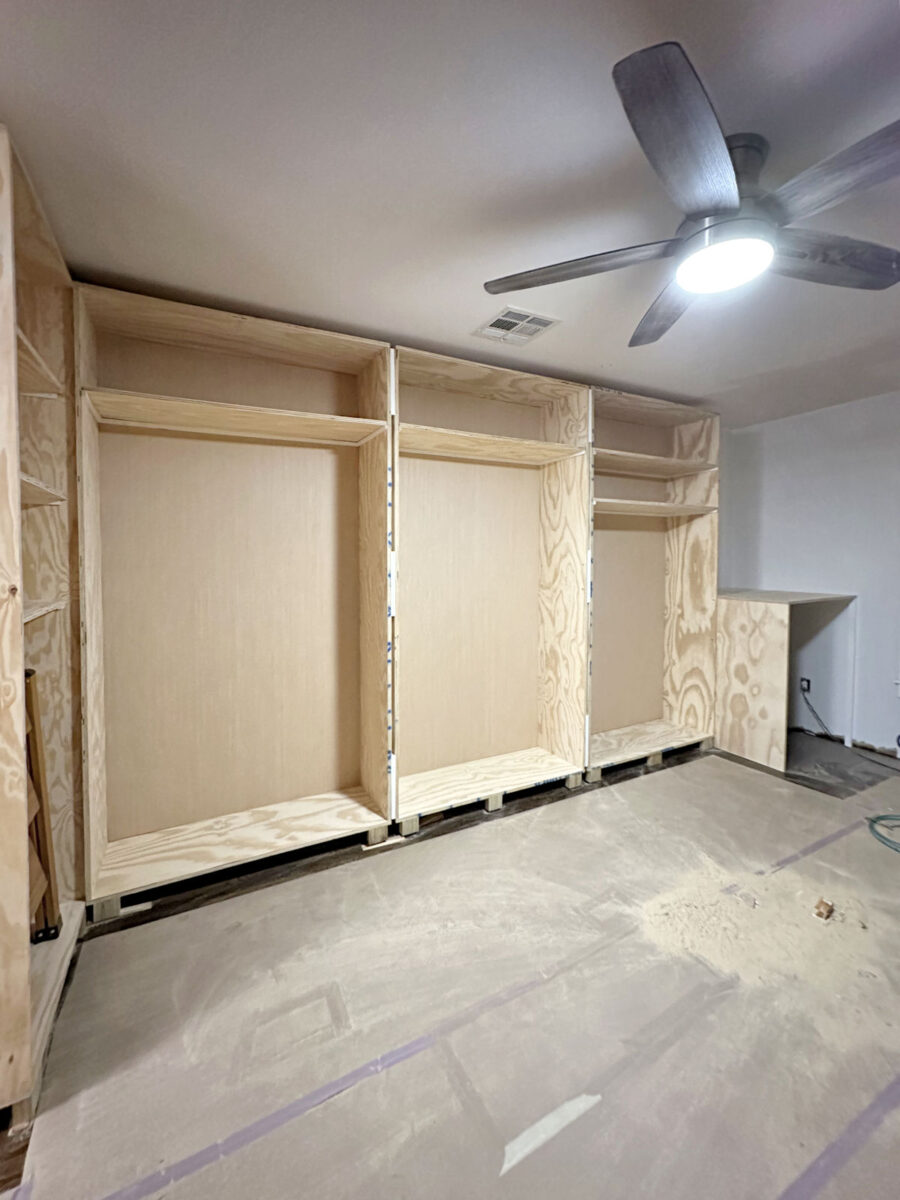

And then I have another cabinet on that side that will have a door on it for items I want stored in a closed cabinet.
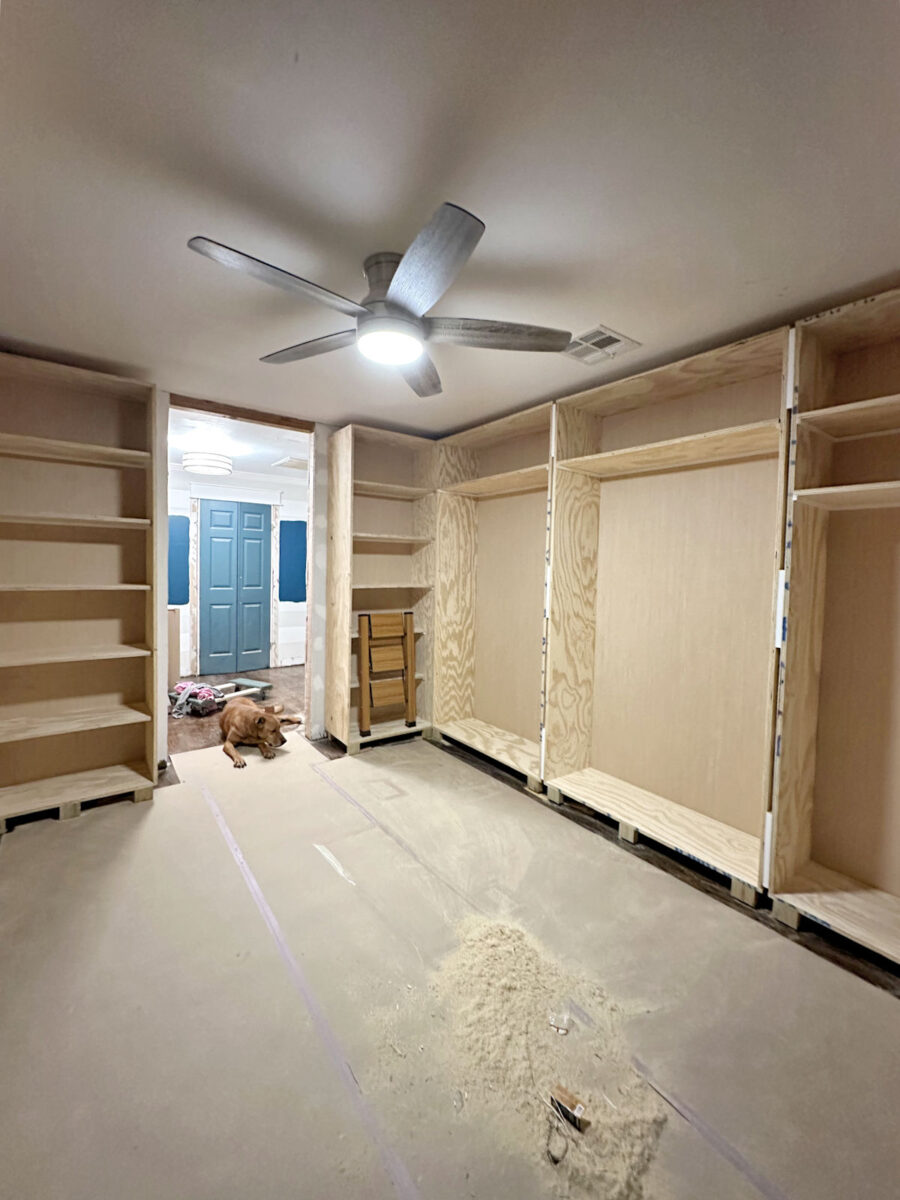

You’ll notice that I did have to make one small change. I had originally planned to have the step ladder stored in a slot next to the clothes hampers like this…
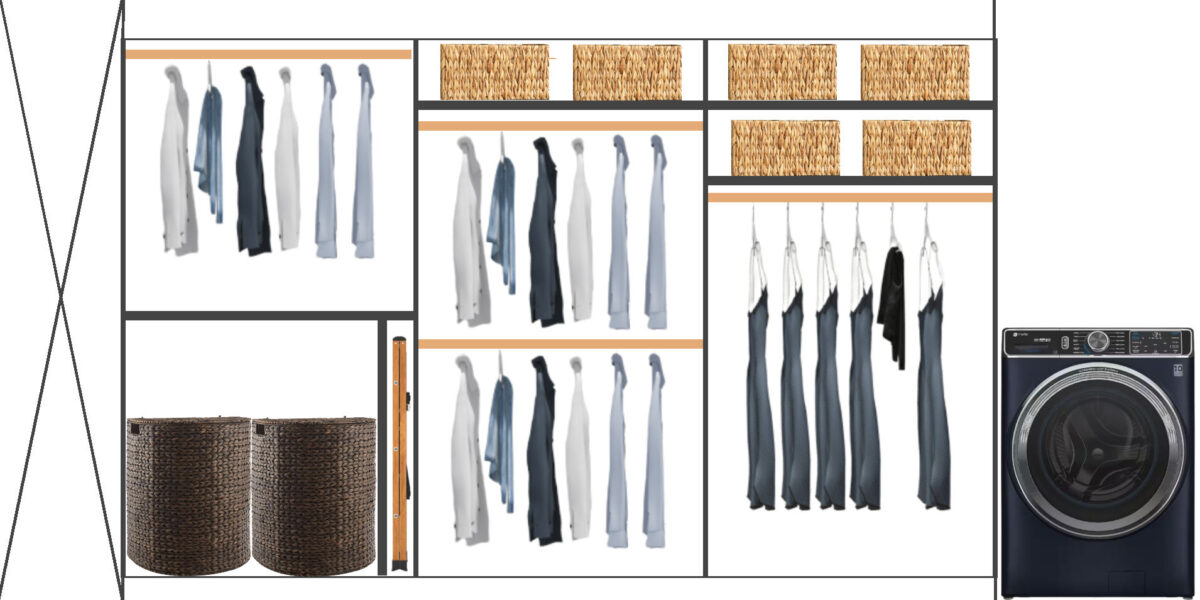

But evidently, I read the dimensions of the step ladder wrong because it won’t fit there. I know I lost an inch of depth on these cabinets when I had to make the design change in how I built them, but the ladder sticks out far more than an inch.
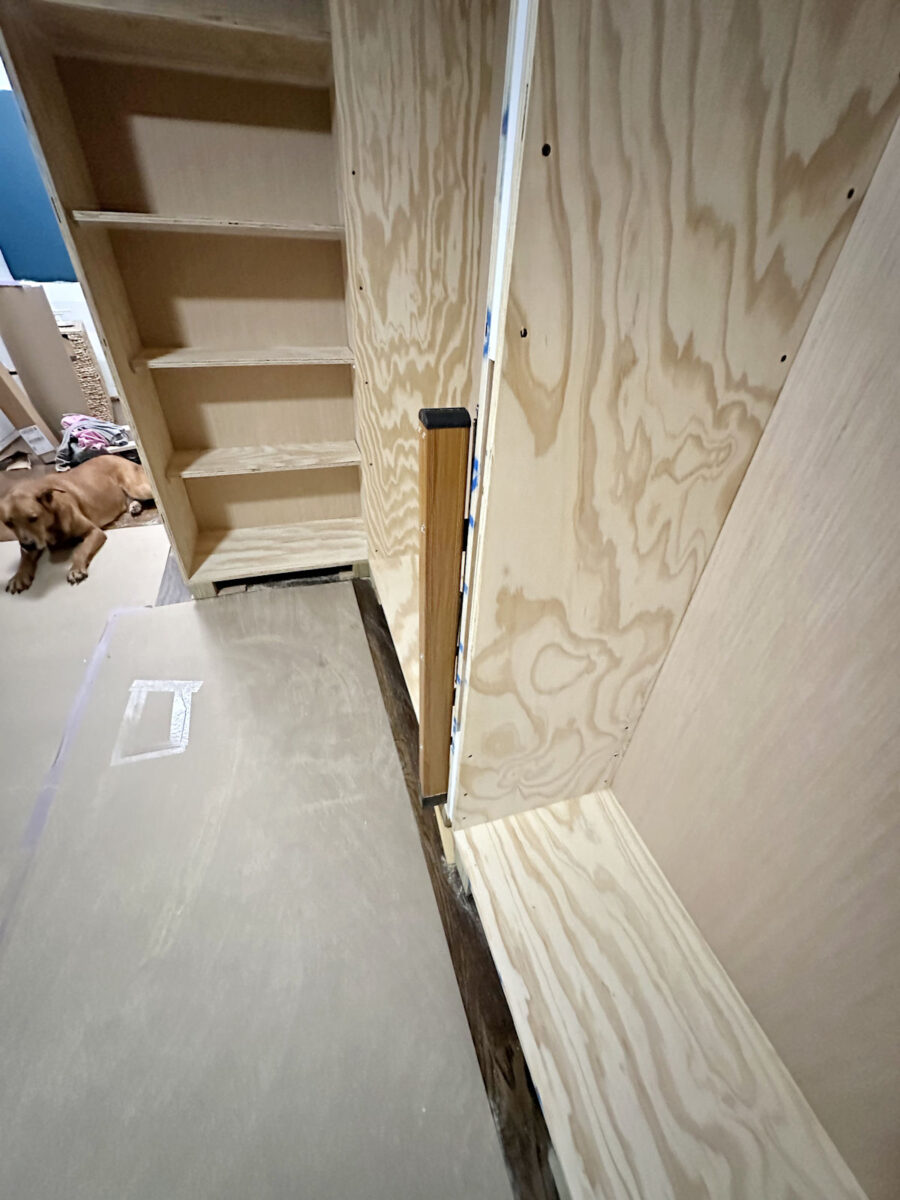

So I had to pivot pretty quickly and find a solution. I decided to make the bottom two shelves in the end cabinet (the one that will have a door on it) shallower than the other three so that I can store the step ladder in that cabinet.
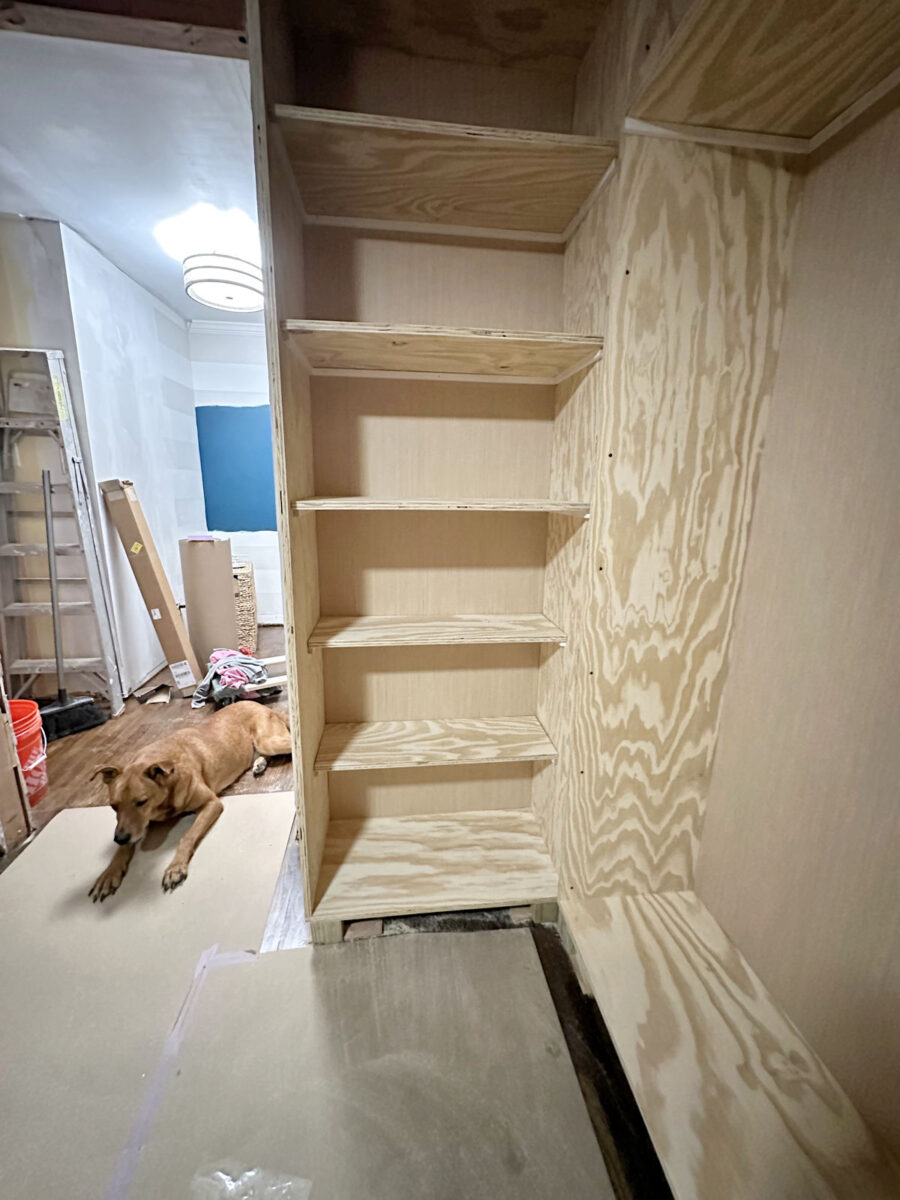

So the step ladder will sit just inside that cabinet in front of those two shelves.
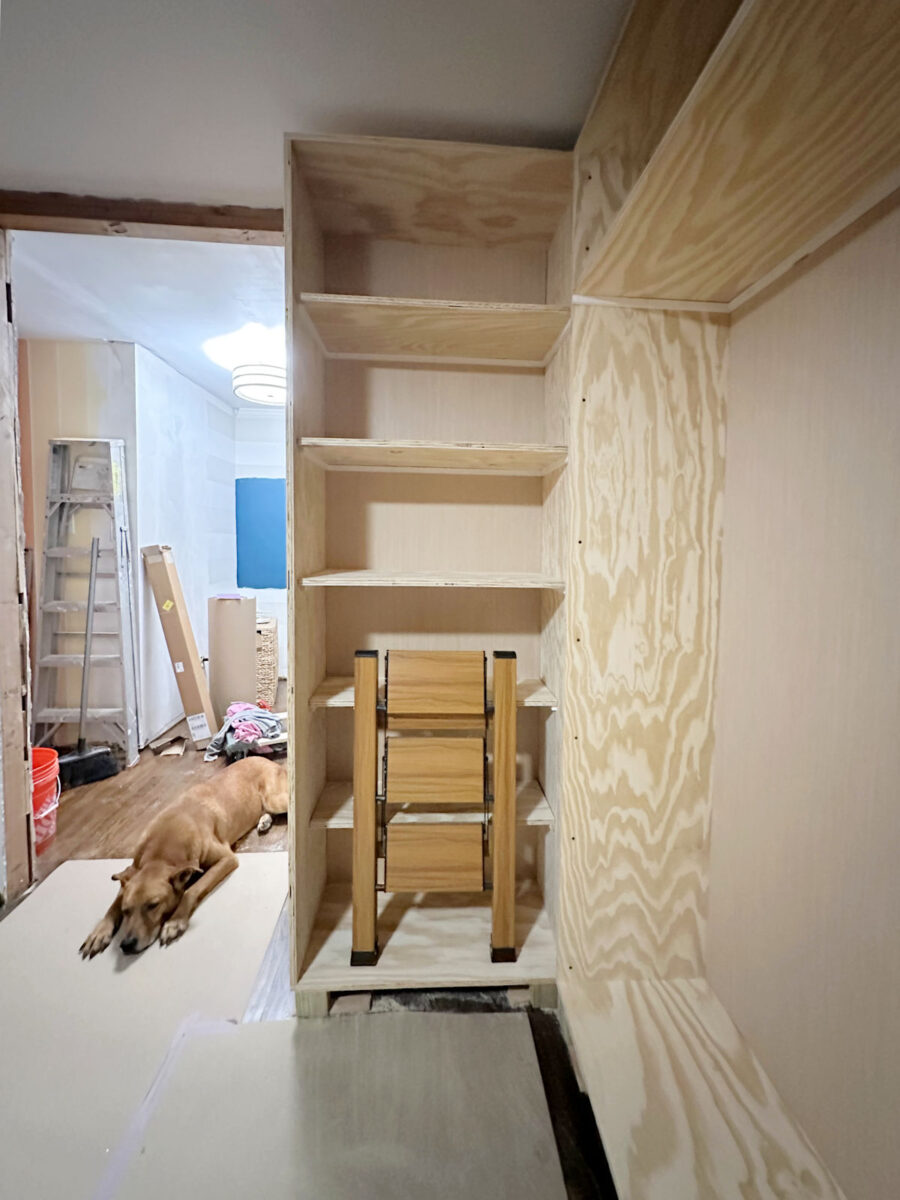

I was disappointed at first, but after I got over my disappointment, I realized that it actually might be handier having it stored in that cabinet.
And here’s the view looking back towards the doorway.
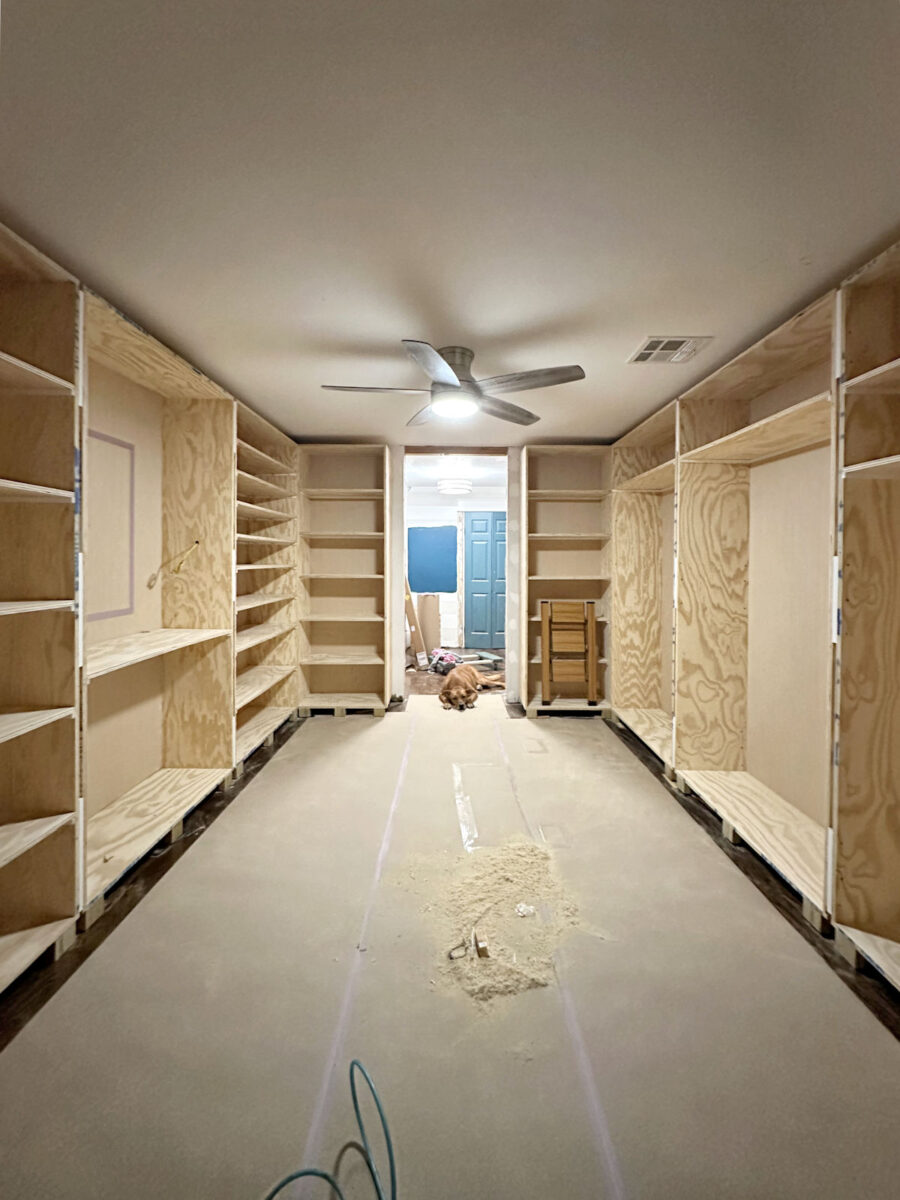

This is definitely the biggest build I’ve ever done in my life, and I’m so excited that this part is finished! I have a whole lot of wood filling, sanding, and caulking in my near future (as in, today), but even if I don’t get finished with all of that today, I will be starting on the trim and molding tomorrow. I only have so much patience, and it’s wearing pretty thin right now. I need to see some pretty stuff very soon! 😀
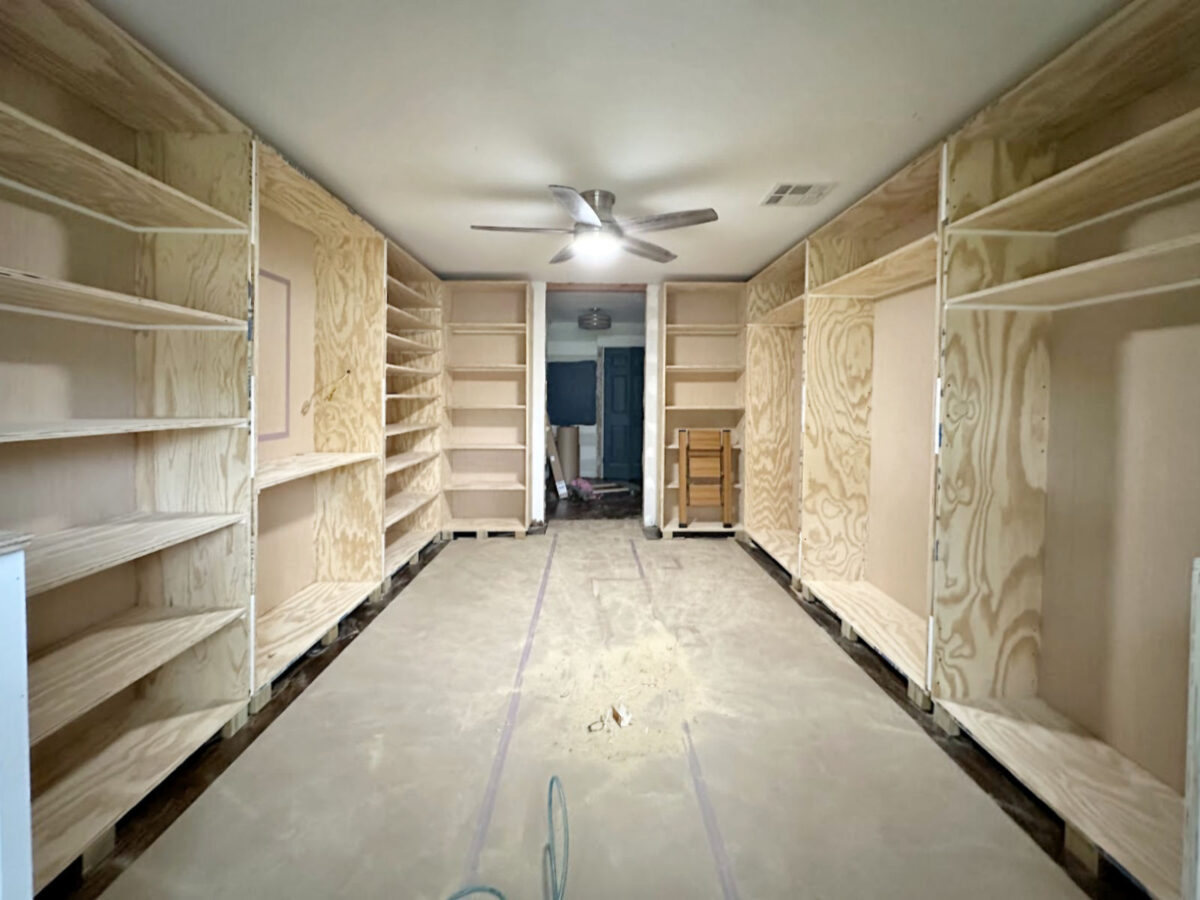

The A2D Daily:

