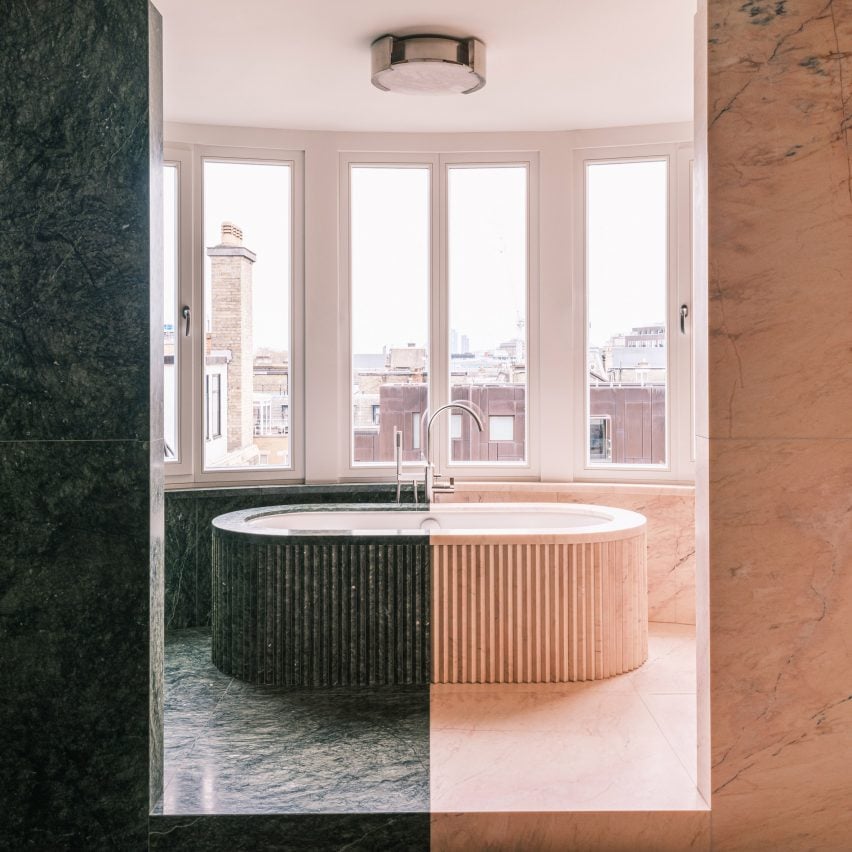A disagreement over colours led local design firm Wendover to split the bathroom of this “elegant and playful” London apartment into contrasting pink and green marble zones.
Spread across a 350-square-metre penthouse on Marylebone’s Portland Place, the pre-second world war home was renovated to maximise space and daylight.

“The long L-shape of the apartment presented a challenge to lay out the bedrooms and bathrooms as functionally as possible,” said Wendover co-founder Gabriel Chipperfield.
“We had to get creative in the configuration of the bathrooms in particular to maximise the available space,” he told Dezeen.

Central to the renovation is the primary suite, which features a spacious bathroom clad with swathes of colour-coded marble that equally divide the space into a blush pink and dark green zone.
This includes dedicated his-and-hers sinks and a ribbed bathtub positioned on a raised platform and dramatically split down the middle by the two shades.

“An early colour disagreement led us to propose the dual marble,” said Chipperfield, who explained that the space was fabricated by an in-house stonemason.
Throughout the interior, Wendover sought to balance the apartment’s “classical proportions and principles”, including double doorways and decorative architraves, with contemporary minimalist details.

Oak parquet flooring features across the home, interrupted by a travertine section placed underneath the 100-square-foot skylight in the hallway, designed as a modern twist on a domestic Roman atrium.
Veiny red travertine was also used to create the plump, rounded table that anchors the area.

The entry skylight is among various apertures fitted by Wendover, covered with a single sheet of low-iron glazing as a nod to the work of light artist James Turrell.
Linen-clad sofas and boucle armchairs offer a subtle counterpoint to the home’s bespoke timber and onyx joinery, while hand-sculpted plaster walls were selected as an antidote to the kitchen’s sage-green cabinetry.
“Understated yet sculptural furniture with soft, rounded forms anchors the space without overwhelming it,” said Chipperfield.
Among the penthouse’s more unusual details is a sage-hued bunk bed in the kids’ room, with an arched opening enveloping the top level.

The dressing room features a plush carpet decorated with honeycomb patterns that echo the wider apartment’s parquet flooring, as well as rich wooden panelling and floor-length mirrors.
Organically shaped pendant lights contrast with the clean lines seen throughout the renovation.

“The home is dramatic, elegant, and playful,” Chipperfield concluded.
Elsewhere in London, Irenie Studio recently renovated a neo-Jacobean townhouse in De Beauvoir Square. Studio Hagen Hall also completed the refurbishment of Pine Heath, a 1960s townhouse in Hampstead.
The photography is courtesy of Fred Howarth.
The post Coloured marble defines his-and-hers sinks in Marylebone penthouse appeared first on Dezeen.

