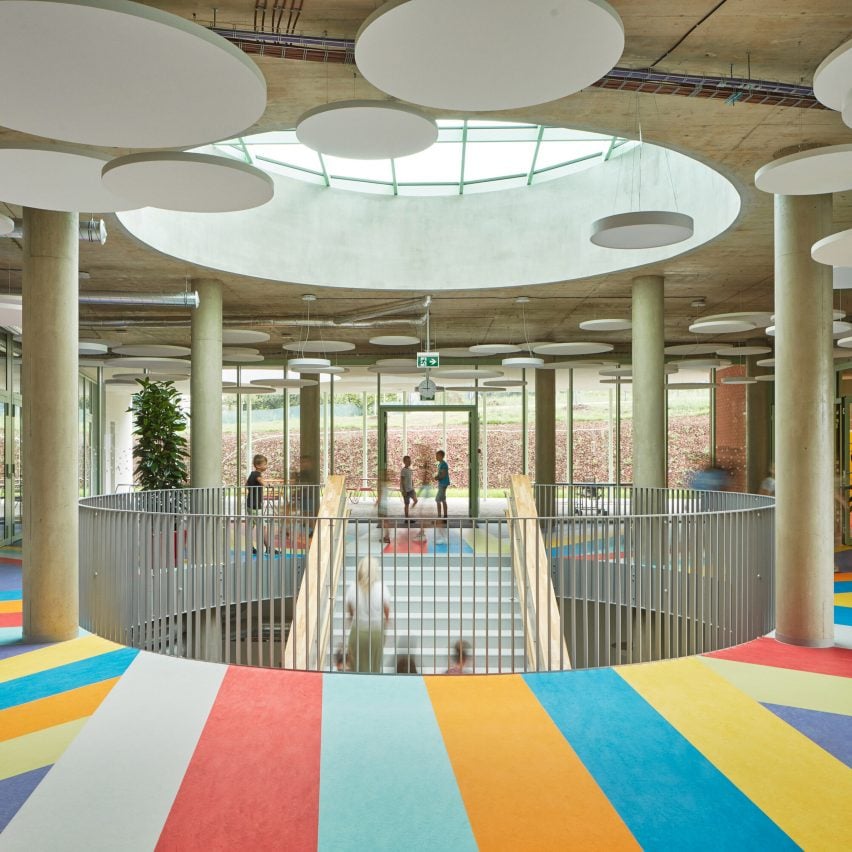Exposed concrete walls are contrasted by colourful, patterned floors at this school in the Czech Republic, designed by local studio Atelier 6 in collaboration with graphic artist Pavla Gregorová Šípová.
Named Frič Brothers Elementary School, the school for 540 students is located in the village of Ondřejov near Prague, where it occupies a gently sloping meadow site opposite an existing sports field.

In order to minimise the impact of the school on its rural surroundings, Atelier 6 divided its spaces across two brick volumes and a grey-rendered gymnasium, which are all connected by a lower entrance pavilion punctured by circular skylights.
“The aim was to ensure that the new school would integrate harmoniously into the village context of small family houses and gardens,” said the studio.

“All three main buildings are connected by a lower structure that provides space for the entrance foyer, a vestibule and a covered outdoor area used for breaks and informal teaching during warmer months,” it added.
Within the two main rectilinear volumes, classrooms have been organised at the edges of the plan to enjoy views across the landscape, while the more enclosed central corridors are illuminated by skylights.

Against the backdrop of the school’s exposed concrete interiors, its air ducts, electrical conduits and pipes have all been left visible, which, according to Atelier 6, will provide students with an “educational experience” of how the building is put together.
“The ventilation ducts, heating, water pipes, sewage lines, and electrical conduits are left exposed in corridors, making the building’s internal workings visible and understandable to students,” said the studio.
“These elements, acting as the ‘veins, arteries, airways, and intestines’ of the building, create an educational experience through transparency,” it added.
Contrasting the predominantly raw concrete walls, the practice collaborated with artist Pavla Gregorová Šípová for the school’s floors, which feature comic-style speech bubbles in social spaces such as the canteen and a stylised star form in the foyer.
Coloured pathways wind through the corridors and stairwells, with a brighter palette demarcating areas dedicated to younger students and a more muted palette used in spaces for older students and staff.

“Furniture is mostly white or wood-toned to complement the colourful floors, with colour accents appearing in seating, storage units, and student spaces,” said the studio.
“In the sports hall, wooden trusses, acoustic wall panels, and exposed concrete are paired with a warm grey floor marked for multiple sports,” it added.

The project also involved the creation of a new access road, parking area and bus stop, with a forecourt in front of the school’s entrance finished with granite paving and planted with trees.
Other school projects recently featured on Dezeen include the conversion of a French market into a primary school and nursery by Vurpas Architectes and a school in India made from sugarcane waste.
The photography is by Peter Fabo.
The post Colourful floor graphics enliven school in Czech Republic by Atelier 6 appeared first on Dezeen.

