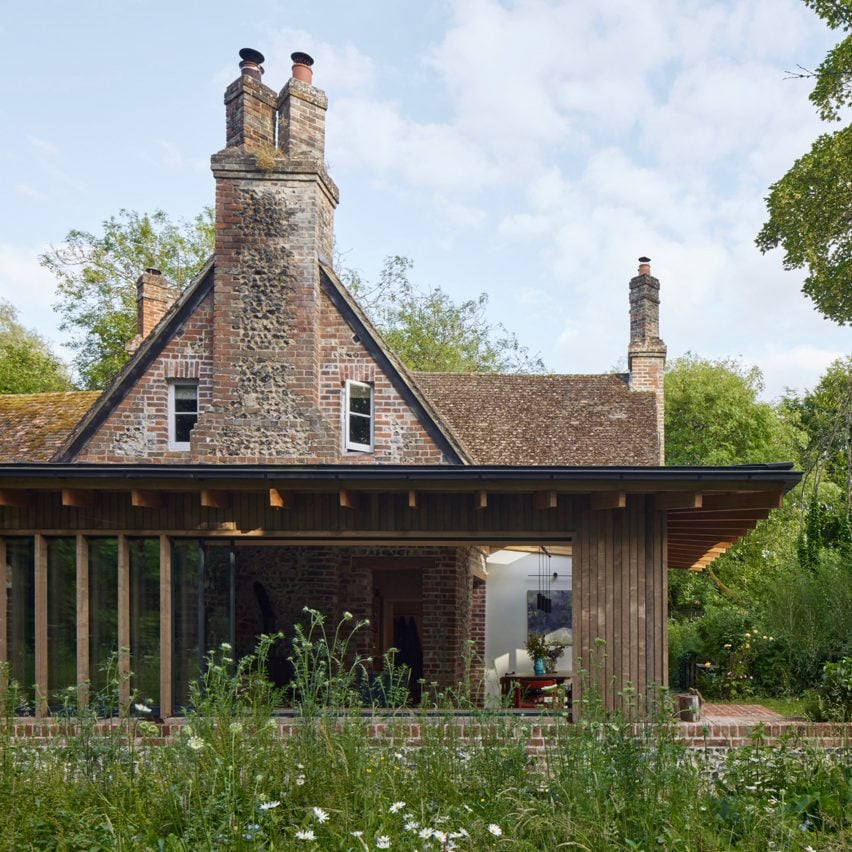London studio Cooke Fawcett has expanded a Grade II-listed mill house in Hampshire with timber-clad additions that open the home up to its surroundings.
Located along the River Test in a Site of Special Scientific Interest (SSSI), the 17th-century mill house has been updated for a picture framer and designer who sought a combined home and workspace outside of London.
Cooke Fawcett‘s project consisted of three stages: reorganising the existing historic home, a timber-framed extension to its living areas and creating a standalone studio annexe.

“The reorganisation of the original mill house tackled simple but key challenges such as creating upstairs bathrooms, whilst retaining good sized bedrooms for our clients, their two children and guests,” co-founder Oliver Cooke told Dezeen.
“The extension is deliberately low lying to respect the eave line of the original building and the studio lines one flank of the garden where the landscape naturally becomes more densely wooded,” he added.
A key goal was to open up the brick home, which adjoins an old mill, to the surrounding landscape. This led to the design of an extension at the northeastern corner with glazed, timber-framed living and dining spaces with a fan-shaped oak ceiling.

Unusually for its age, the mechanism of the historic mill had remained largely intact. This meant it had to be retained and was largely unusable as part of the project.
This led the studio to create a low-lying workshop and studio annexe opposite the home, which mirrors the material palette of the extension and looks back towards it through a large circular window.

“By building the new building, we could afford to take a more preservationist view of the mill and its mechanism, rather than looking at ways to convert that space which would have resulted in loss of historically significant fabric,” explained Cooke.
“The round window to the studio is probably the most gestural element of the design.”
“We wanted to create one specific view back to the house and articulate it in a manner which gave a relatable scale to what would otherwise be a fairly relentless blank elevation,” Cooke added.
Both the extension and annexe have been clad in narrow vertically-laid planks of sycamore, a local tree species, and both have metal roofs. Corrugated metal was used for the annexe while a “more refined” dark grey zinc tops the extension.

The exposed timber frame of the extension sits alongside the original brickwork of an old bread oven, while in the annexe pared-back wood-lined spaces sit beneath large skylights in what the studio describes as a “lean, utilitarian” space.
In the existing mill house, recent alterations were stripped back and replaced with lime plaster and linseed to reinstate some of the home’s original character.

Cooke Fawcett was founded in 2015 by Cooke and Francis Fawcett, graduates of the University of Cambridge who worked together at architecture practice Herzog & de Meuron.
Previous projects by the studio include the reworking of makers’ studios in south London with an industrial feel and a rooftop observatory on a car park.
The photography is by James Brittain.
The post Cooke Fawcett adds timber-clad extensions to Hampshire mill house appeared first on Dezeen.

