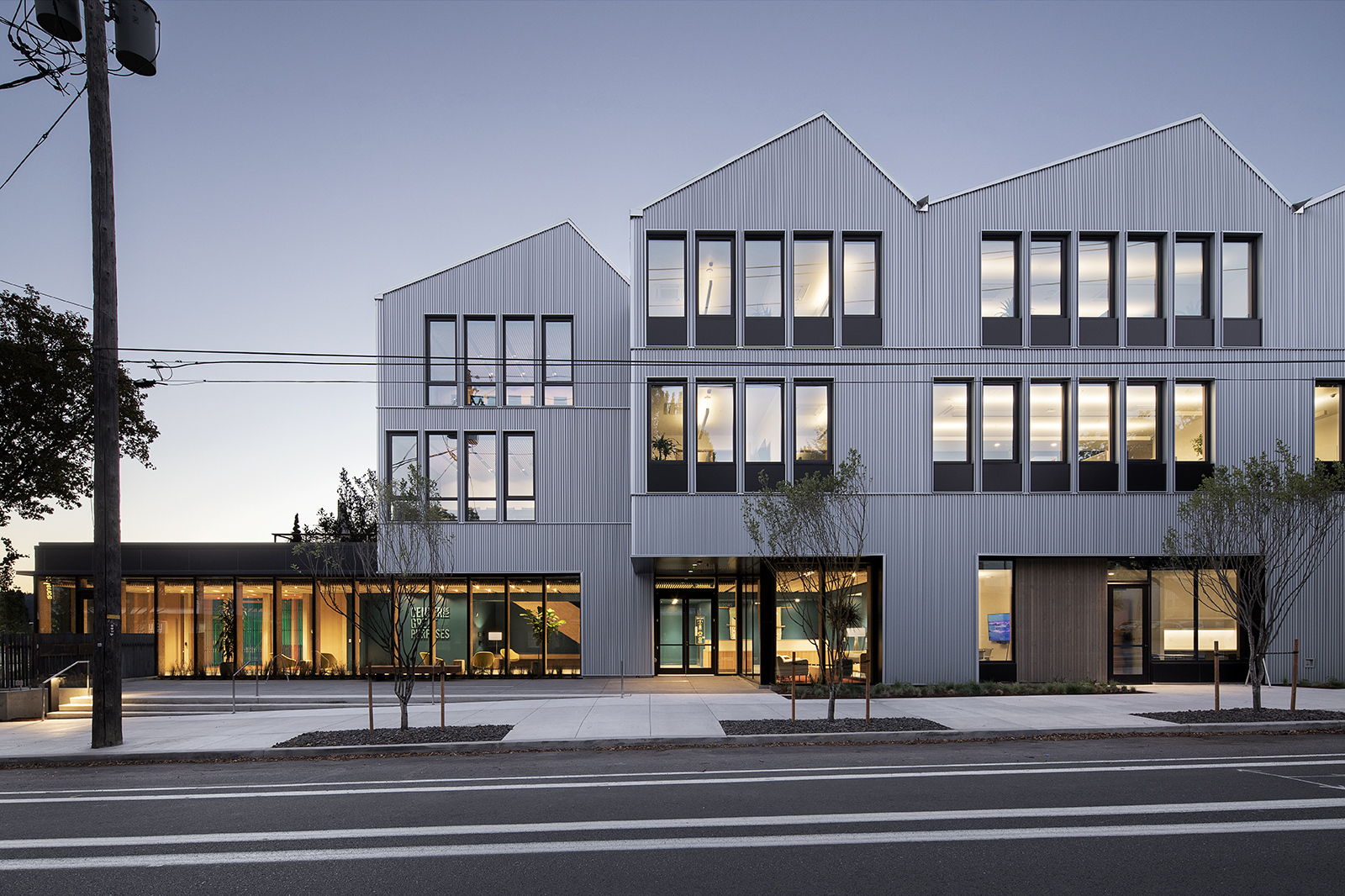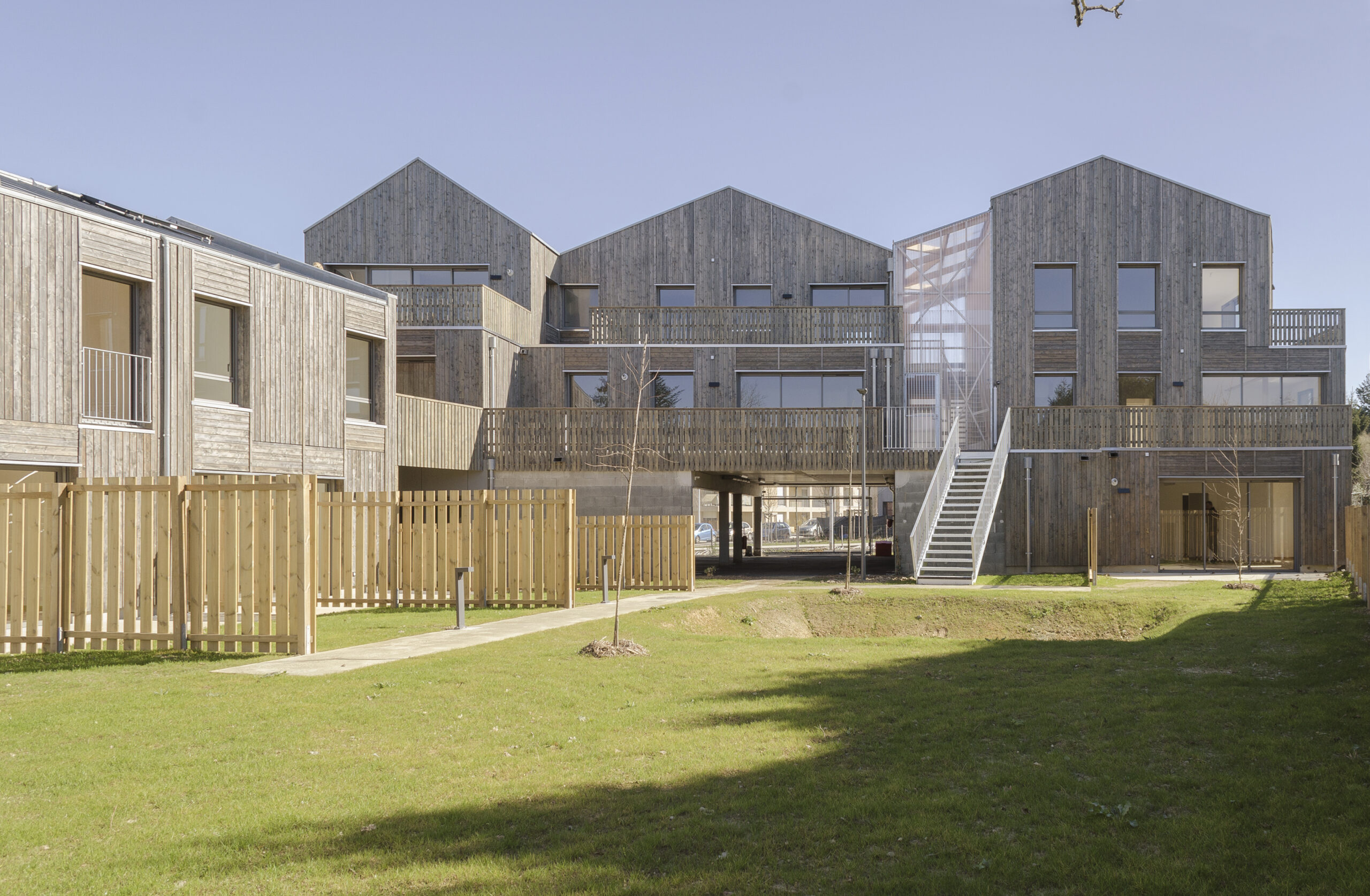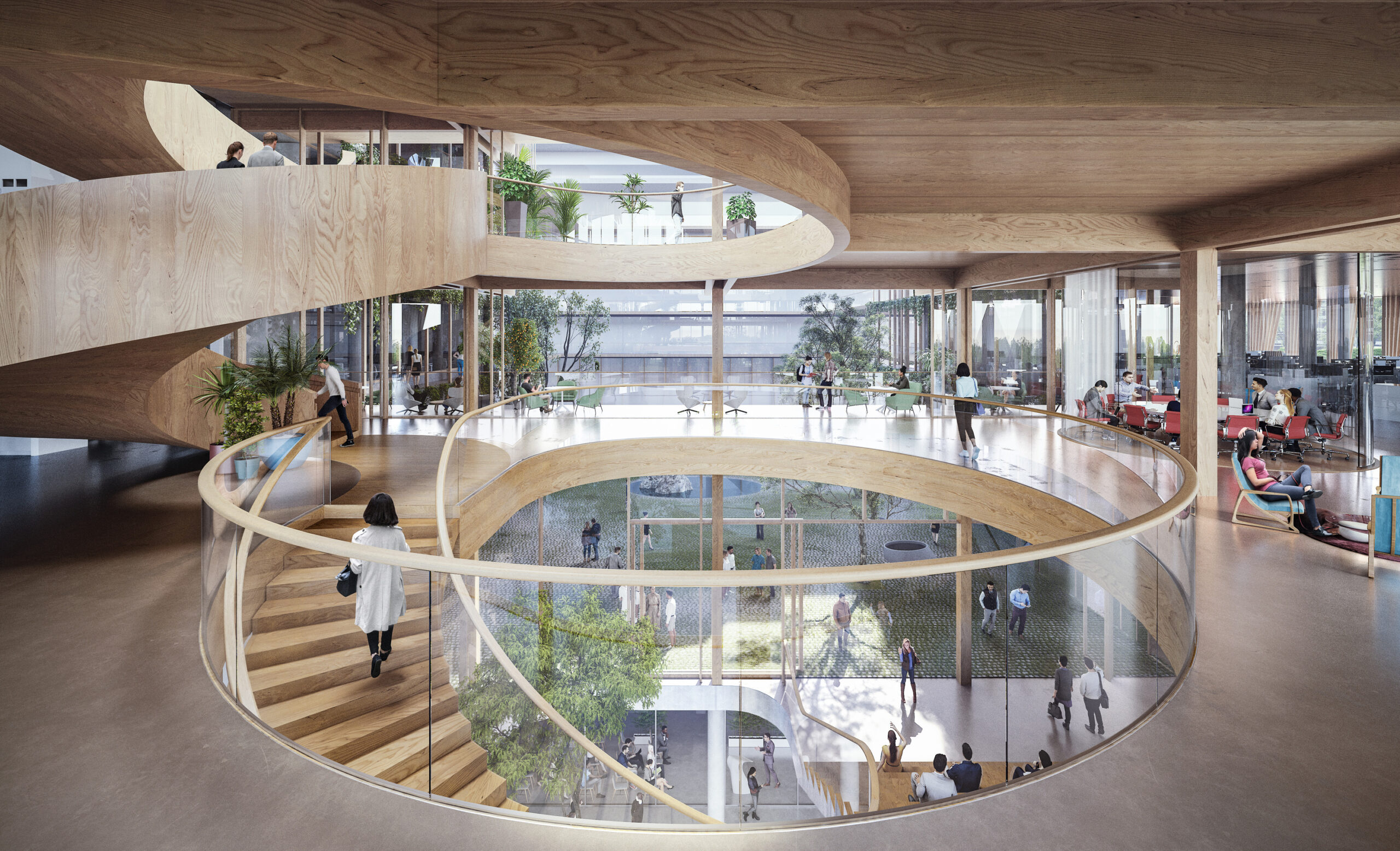Architizer’s 13th A+Awards features a suite of sustainability-focused categories recognizing designers that are building a greener industry — and a better future. Start your entry to receive global recognition for your work!
There’s a joke that goes: “A camel is a horse designed by a committee.” It’s lumpy and bumpy and doesn’t make sense. A horse would, of course, be a better choice, no? Well, not if you’re a nomad traveling through the desert.
In 2024, design by committee is becoming commonplace, and the resulting architecture is up for debate. The internet, neighborhood workshops and global competitions are giving the crowd a louder voice than ever before. It’s messy, democratic, and reshaping how buildings come to life.
Participatory design is not new. Architects have long engaged communities in consultations, especially for civic or public-facing projects. However, in recent years, the tools and scale have shifted dramatically. The rise of social media, forums and structured competitions have introduced new ways for communities, users and architecture enthusiasts to weigh in on design proposals before they’re realized. It’s a shift that reflects the culture we currently live in. We vote on reality shows, instagram polls and share opinions without a second thought, it was inevitable then, that architecture, too, would be pulled into collective conversations.
Boston City Hall Public Spaces Renovation by Utile, Inc., Boston, Massechusetts| Photos by Anton Grassl
Boston City Hall Plaza is an example that shows how engaging with the public can rehabilitate even the most contentious of spaces. Its Brutalist architecture, iconic yet polarizing, once alienated the citizens of Beantown. Through the “Re-invent City Hall Plaza” initiative, the redesign team invited public input to shape the space’s key features. The result? A space that is more accessible, more welcoming, and more usable. Enhanced pathways, energy-efficient lighting and new seating areas transformed it from an imposing relic into a lively civic center. By engaging the people it was meant to serve, the project reconnected a landmark to its community.

Meyer Memorial Trust Headquarters by LEVER Architecture, Portland, Oregon | Photos by Jeremy Bittermann
Of course, not all participatory processes happen in public workshops. Meyer Memorial Trust Headquarters in Portland took a more internal approach, involving the foundation’s staff in every stage of its design. Built in the historically Black Albina neighborhood, the building reflects the trust’s mission of equity and sustainability. Its welcoming “front porch” and public event spaces extend Meyer’s commitment to community engagement, while the design — shaped by significant staff input — meets practical needs and embodies shared values. Even its material choices celebrate the regional and cultural context.
Yet, participatory design is not without its pitfalls. Platforms like Instagram, where aesthetics dominate, risk prioritizing what looks good over what truly works. Public votes on design elements, such as colors, shapes or layouts, can lead to spaces that photograph beautifully or that follow contemporary aesthetic trends yet fail to meet practical needs or consider budget restraints. The study of architecture is long and difficult for a reason, and each potential building’s unique complexity must be considered as a whole.
Even in structured settings, participatory design raises questions about expertise and authorship. Who gets credit for a building co-created by architects, residents and consultants? Can public input replace years of training in balancing function, form and materials? Architects, after all, solve problems, predict behaviors and navigate regulations. Public participation must be balanced with professional judgment to avoid designs that dilute creativity or compromise integrity.

O de L’Erdre by Claas Architects, Nantes, France
Public housing is one area where participatory design is gathering speed. It can be a complicated industry, with residents’ actual needs often being overlooked or ignored because of budgets, gaps in understanding of the local cultural environment or single-minded design vision. Thankfully, that is changing; in Nantes, Ô de l’Erdre, the power of participatory housing design is clear as day. Future residents worked alongside Claas Architectes to shape their potential homes, from individual layouts to shared spaces. Together, the teams created a collaborative vision of community that resulted in a design combining privacy with community. The tiered timber construction allows for private terraces and a sense of individuality while providing strong neighborly connections.
Technology has made collaboration easier, but the cultural demand for transparency and inclusion is just as important. People no longer want to live, work, or gather in spaces that feel imposed upon them. They want to feel invested in the places they inhabit and see their identities reflected in the landscape around them.

Mercat del Peix Research Center by Double Twist and ZGF Architects, Barcelona, Spain | Jury Winner, Unbuilt Institutional, 12th Annual A+Awards
While localized engagement drives some projects, global competitions offer a different kind of participation. Barcelona’s Mercat del Peix Research Center is the product of an international design competition, drawing proposals from ten countries. This approach allows for a much broader spectrum of ideas and provides opportunities for smaller or less well-established design practices to showcase their work. It has the potential for designs to be backed on a more democratic basis, with the best design being approved rather than the biggest name.
Currently under construction, the winning scheme by ZGF and MIRAG/Double Twist is designed to bridge scientific research and public engagement. Public spaces like a gallery, rooftop gardens, and STEM-focused makerspaces are integrated into the complex, allowing the community to connect with the groundbreaking work happening within.
While useful, in many cases, participatory design is unlikely to replace traditional architecture, but it doesn’t need to. Projects like the Mercat del Peix and Ô de l’Erdre show how collaborative processes can deliver results that are both innovative and deeply personal. Meanwhile, initiatives like Boston City Hall Plaza and Meyer Memorial Trust Headquarters prove that even established spaces and institutions can serve their communities better when they are invited to contribute and collaborate.
Architects don’t have to give up control, but opening the conversation can create something much more meaningful when the project is right for it. Even the best architect in the world, without all the information, might specify a horse when, in fact, it’s a camel that is required, so why not just ask and find out?
Architizer’s 13th A+Awards features a suite of sustainability-focused categories recognizing designers that are building a greener industry — and a better future. Start your entry to receive global recognition for your work!

