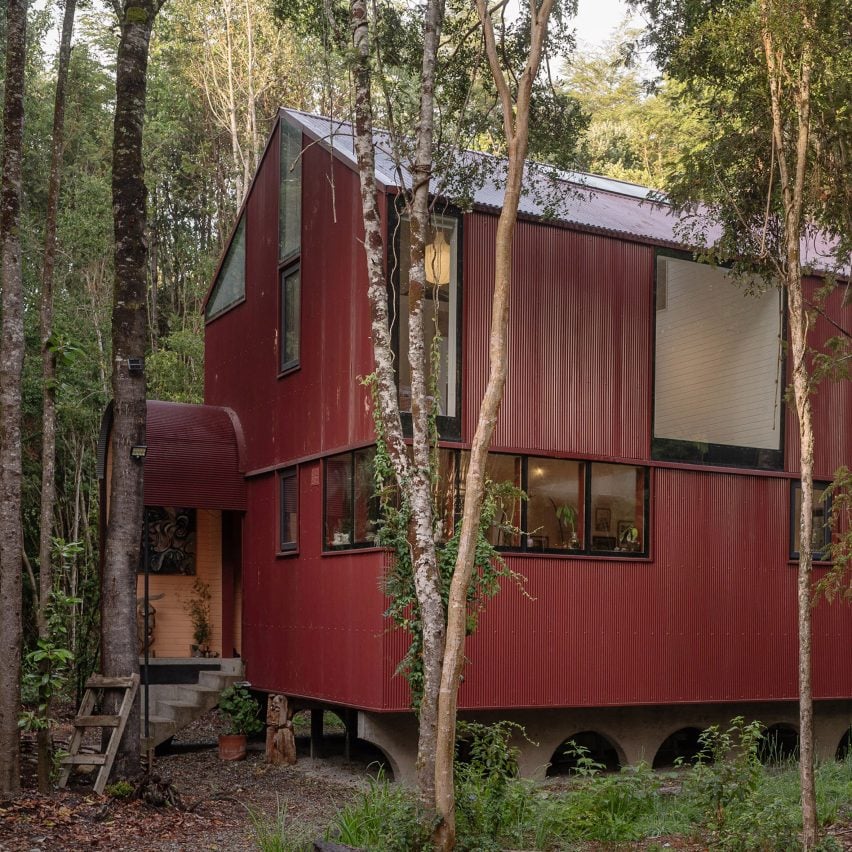Chilean studio Daiber & Aceituno Arquitectos has placed a corrugated metal house deep within the forest of Puerto Varas, Chile, suspending it on concrete arches to minimise its footprint on the terrain.
Based in southern Chile, Daiber & Aceituno Arquitectos completed the 100-square-metre (1075-square-foot) house – known as House in the Forest – on a 1.25-acre plot, as a refuge, prioritising its ability to capture sunlight and economical building materials.

The house features a central void, “which organizes the interior space and acts as a luminous heart within the home,” the studio told Dezeen.
“The project is structured around a modulation based on the standard dimensions of market-available materials, optimizing both efficiency and economy in the construction process.”

The compact two-story volume is wrapped in red corrugated metal panels that serve as a durable response to the climate and complement the humid greenery of the vegetation.
The house is raised on a short colonnade of concrete arches that serve as a bridging foundation between the residence and the terrain, minimising the footprint.

“Without a doubt, the project’s most distinctive features are its arched foundations, the vaulted entrance, and the strong relationship it establishes with its immediate surroundings,” the studio said.
“These elements transform an otherwise simple structure into a singular architectural piece that engages with the forest in which it is nestled.”

Entering through an elevated, arched porch on the corner of the rectangular plan, residents are welcomed into the common areas on the ground floor.
The interior is lined with wood with soft, natural tones on the floor and painted white boards across the walls and ceilings, chosen to emphasise the sunlight.

The measurements and materials were split into modules of market-available materials. The overall 6.5-meter width corresponds to two full-length wooden beams, and the length accommodates the dimensions of OSB panels.
“This made the construction efficient, fast, easy, economical, and generated minimal waste,” the studio said, noting that the low-cost project elevated a modest design into an architectural feature.
A portion of the ceiling of the living and dining room was removed to open the space to a large, second-storey opening and skylight.
On the upper level, this void separates the two bedrooms and creates a mezzanine that overlooks the double-height space below, while limiting heat loss and gain through the strategic placement of windows.

“The main challenge was integrating the house into its natural environment while minimizing site intervention, which was achieved through a compact and elevated volume,” the studio said.
“The greatest success was achieving a certain harmony between the architecture and its environment, where the house – despite its simplicity – establishes a respectful and sensitive dialogue with the natural landscape.”
Other recently completed residences in Chile include a wood-clad, V-shaped house near Lake Ranco by Hebra Arquitectos, a home with glass walls near the Villarrica Volcano by Eugenio Simonetti and Bastian San Martin and a trapezoidal beach house in Playa Hermosa by Emergentes Architectures Sàrl.
The photography is by Marcos Zegers.
Project credits:
Architects: Diego Daiber / David Aceituno
Contractor: Daiber & Aceituno
The post Daiber & Aceituno Arquitectos raises metal house on concrete arches in Chilean forest appeared first on Dezeen.

