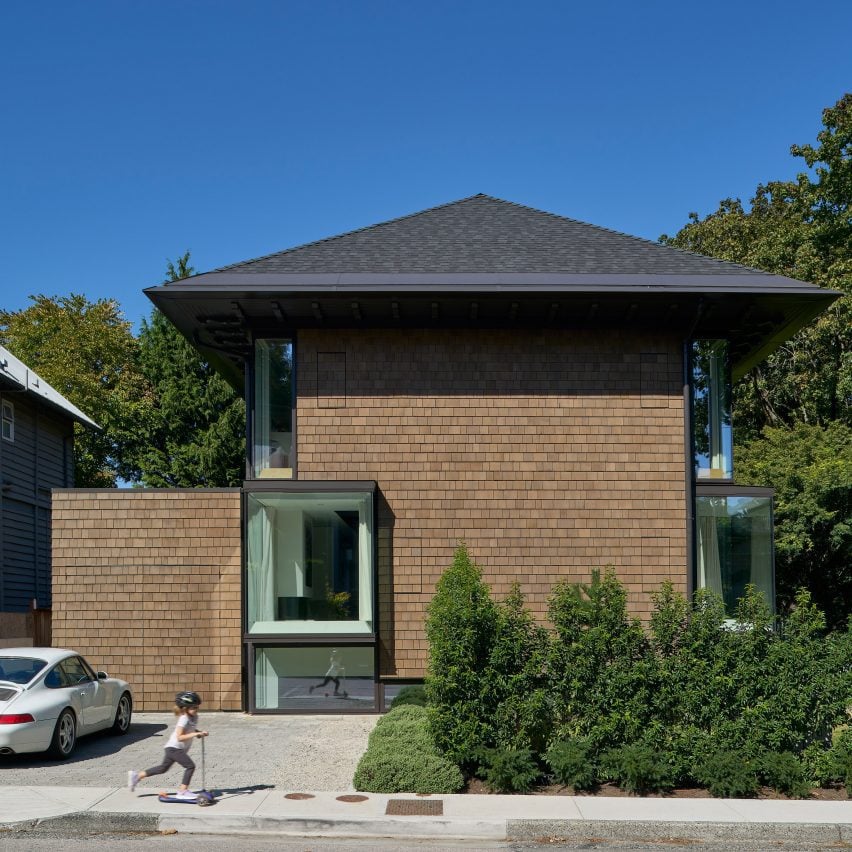Canadian studio D’Arcy Jones Architects has transformed a dilapidated, 120-year-old building into a cedar-clad family house, leaving historical materials exposed in the updated interiors.
Called 3789 Redo by the studio, the project involved replacing the foundation, installing steel structural elements, adding new cladding and windows, and revising the interior layout, among other updates to an early 1900s home in Vancouver’s Lily Park neighbourhood.
It was first built in the early 1900s and has served different uses over time, from being a makeshift hospital to a rooming house.

Over time, the building – which had wood cladding, bay windows and a hipped roof – had become dilapidated and was condemned.
In general, it fit the needs of the clients, who wanted a house in a historic neighbourhood large enough to accommodate family members who stay with them every winter.
However, the property had challenges, according to the architecture studio.

“The original house was built in 1902, at the edge of south Vancouver, when it would have been mainly farmland, bogs and forests,” said local firm D’Arcy Jones Architects. “The 120-year-old home was full of charm, but it was all hidden or damaged from many layers of renovations. It was a run-down antique that most developers or speculators would have demolished.”
The 373-square-metre home has two levels above grade, and one set partly below grade.
The footprint was slightly reduced to meet current zoning requirements, as the building had received unsanctioned additions over the decades.
“The proposed design focused on maintaining the original house’s soul, shape and internal stairs while updating key elements to make it more functional,” the team said.
“The goal was to let enough of the existing house stay so the final design recedes into the existing neighbourhood.”

The exterior walls were clad in new cedar shingles. The front door was kept in its original spot but was redesigned.
Bay windows were also kept in their original location but were re-imagined as “pure glass vitrines”.

The roof was covered in asphalt shingles and received new gutters. A portion of the roof was cut away to make room for a skylight and terrace.
“The original roof and attic were revised by removing the north portion of the hipped roof to accommodate a new triangular skylight and access to a new roof deck,” the team said.
The interior was stripped down to its studs, although some elements were kept in place, such as the wooden floor joists and shiplap left exposed on the main level’s ceiling.
The team added new interior finishes, such as flooring made of polished concrete or engineered oak. In the kitchen, the millwork consists of birch plywood boxes with simple laminate fronts.

A stand-out feature of the house is the staircase and its enclosure walls, which are made of hot-rolled steel.
The main level holds a kitchen, dining area, living room, reading nook and garage. Upstairs, one finds a primary bedroom and two additional bedrooms.
The lower level operates as independent guest quarters, as it holds a kitchen, living room and bedroom. A media room was also placed on the lower floor.

Established in 1999, D’Arcy Jones Architects has completed a variety of projects in Vancouver.
Others include the renovation of an early 1900s house and addition of a subterranean garage, and a clifftop home that is meant to be “part look-out tower, part courtyard and part landform”.
The photography is by Sama Jim Canzian.
Project credits:
Architect: D’Arcy Jones Architects
Contractor: Ramin Towfigh
Structural engineer: ACC Structural Engineers (Evan Peat)
Envelope engineer: CSA Building Sciences Western
The post D’Arcy Jones Architects overhauls condemned Vancouver house appeared first on Dezeen.

